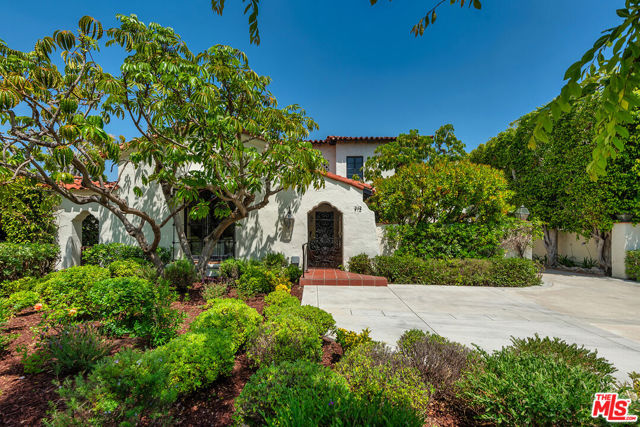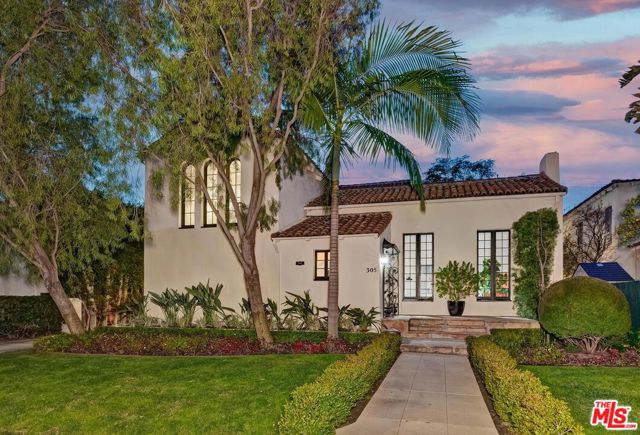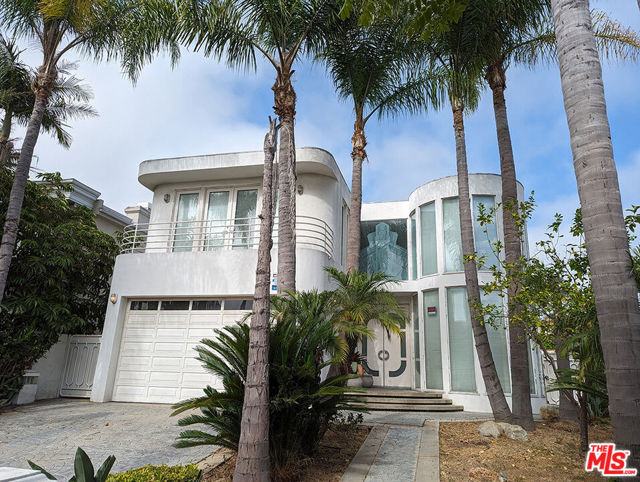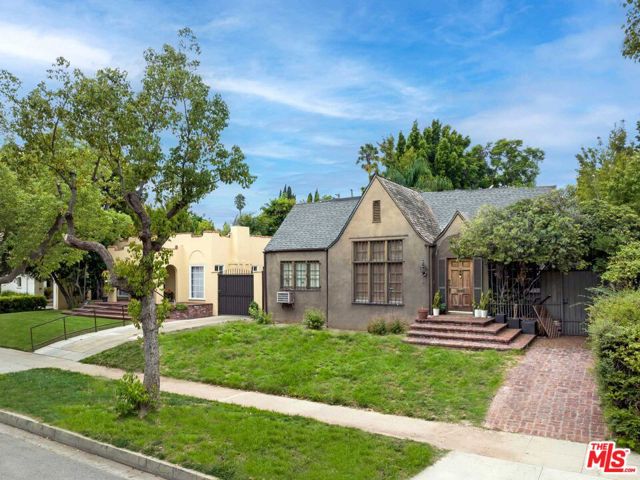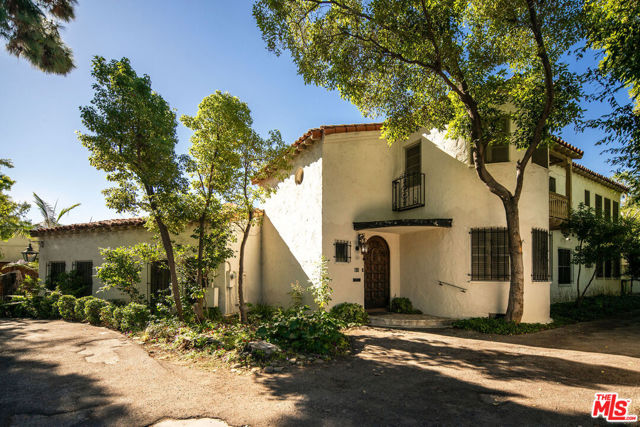312 Peck Drive
Beverly Hills, CA 90212
Sold
Enchanting Beverly Hills Charmer: First Time on the Market in 40 Years! Welcome to "Perfect on Peck," a quintessential 1930s Spanish-style gem nestled in the heart of Beverly Hills, near the charming intersection of Gregory and Peck. This delightful home, gracing the market for the first time in nearly four decades, boasts a vibrant rose garden and an enchanting courtyard, all set on an expansive 7,600 sq ft manicured lot. Step into the grand foyer and be captivated by the sophisticated formal living room, featuring light hardwood floors, high ceilings and an elegant fireplace. Adjacent to this stylish space, is a versatile office/bedroom adorned with ornate built-ins. The formal dining room enchants with a stunning stained-glass window, leading to a bright eat-in kitchen equipped with a breakfast nook, quartz countertops, and professional stainless-steel appliances. Completing the first floor is a charming second bedroom with an en-suite bath, perfect for guests or as a cozy den. Upstairs, discover three expansive bedrooms. Two of the bedrooms are connected by a spacious Jack-and-Jill bath, while the primary suite offers abundant natural light through large, sun-filled windows. Outside, enjoy al fresco dining under the spacious pergola, providing ample seating a perfect spot for a grill. The backyard features a well-manicured lawn and large guest house with an en-suite bath, ideal for a game or screening room. Another quaint courtyard completes this Peck-ture perfect home, offering an exceptional lifestyle in a prime location. Don't miss this rare opportunity to own a piece of Beverly Hills history, where timeless charm meets modern convenience.
PROPERTY INFORMATION
| MLS # | 24396879 | Lot Size | 7,652 Sq. Ft. |
| HOA Fees | $0/Monthly | Property Type | Single Family Residence |
| Price | $ 4,295,000
Price Per SqFt: $ 1,258 |
DOM | 508 Days |
| Address | 312 Peck Drive | Type | Residential |
| City | Beverly Hills | Sq.Ft. | 3,413 Sq. Ft. |
| Postal Code | 90212 | Garage | N/A |
| County | Los Angeles | Year Built | 1930 |
| Bed / Bath | 5 / 5 | Parking | 2 |
| Built In | 1930 | Status | Closed |
| Sold Date | 2024-07-19 |
INTERIOR FEATURES
| Has Laundry | Yes |
| Laundry Information | Washer Included, Dryer Included, Individual Room |
| Has Fireplace | Yes |
| Fireplace Information | Living Room |
| Has Appliances | Yes |
| Kitchen Area | Breakfast Nook |
| Has Heating | Yes |
| Heating Information | Fireplace(s), Central |
| Room Information | Guest/Maid's Quarters, Office, Formal Entry |
| Has Cooling | Yes |
| Cooling Information | Central Air |
| Flooring Information | Wood, Tile |
| EntryLocation | Foyer |
| Has Spa | No |
| SpaDescription | None |
| SecuritySafety | Window Bars |
| Bathroom Information | Vanity area, Hollywood Bathroom (Jack&Jill), Shower in Tub |
EXTERIOR FEATURES
| Has Pool | No |
| Pool | None |
WALKSCORE
MAP
MORTGAGE CALCULATOR
- Principal & Interest:
- Property Tax: $4,581
- Home Insurance:$119
- HOA Fees:$0
- Mortgage Insurance:
PRICE HISTORY
| Date | Event | Price |
| 06/01/2024 | Listed | $4,295,000 |

Topfind Realty
REALTOR®
(844)-333-8033
Questions? Contact today.
Interested in buying or selling a home similar to 312 Peck Drive?
Beverly Hills Similar Properties
Listing provided courtesy of Rochelle Maize, Nourmand & Associates-BH. Based on information from California Regional Multiple Listing Service, Inc. as of #Date#. This information is for your personal, non-commercial use and may not be used for any purpose other than to identify prospective properties you may be interested in purchasing. Display of MLS data is usually deemed reliable but is NOT guaranteed accurate by the MLS. Buyers are responsible for verifying the accuracy of all information and should investigate the data themselves or retain appropriate professionals. Information from sources other than the Listing Agent may have been included in the MLS data. Unless otherwise specified in writing, Broker/Agent has not and will not verify any information obtained from other sources. The Broker/Agent providing the information contained herein may or may not have been the Listing and/or Selling Agent.
