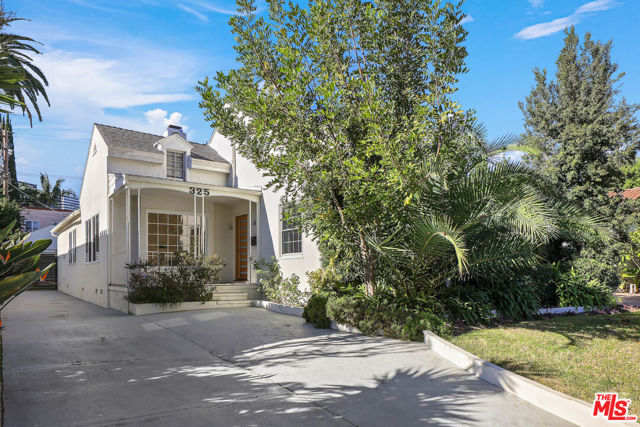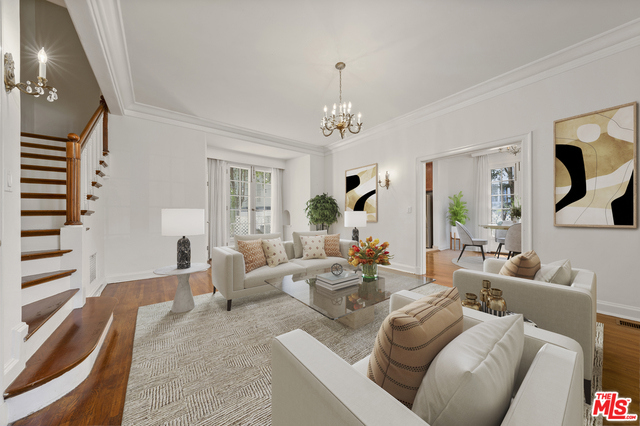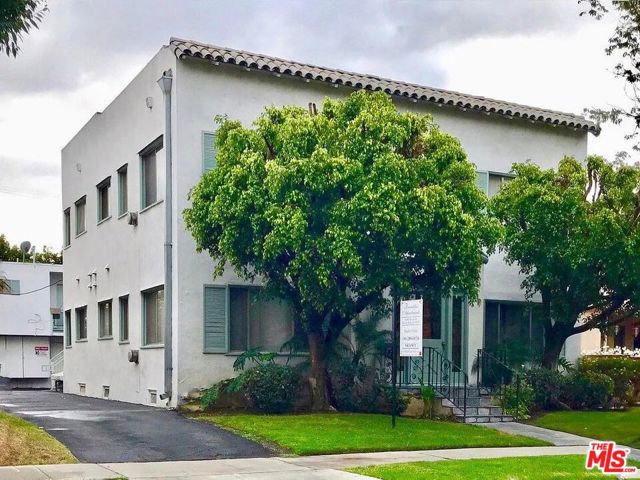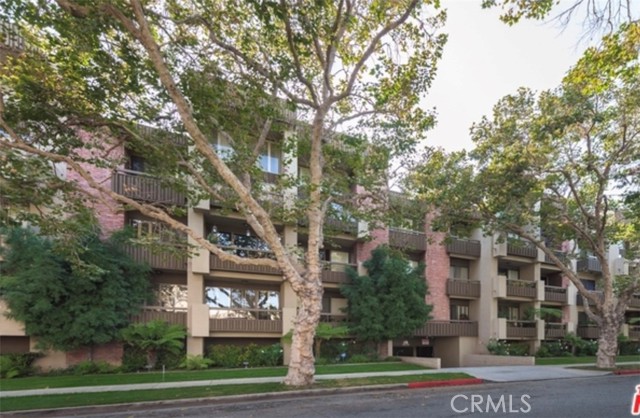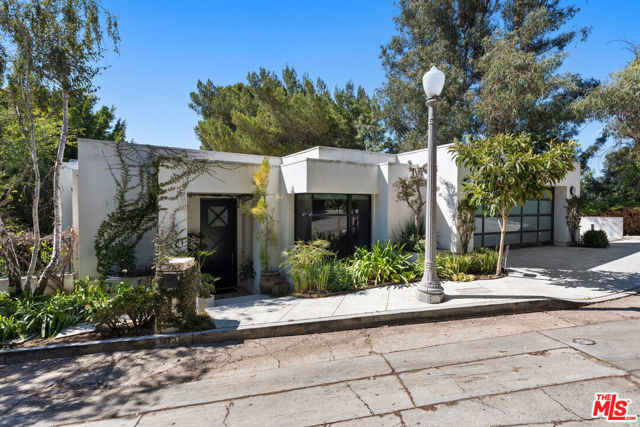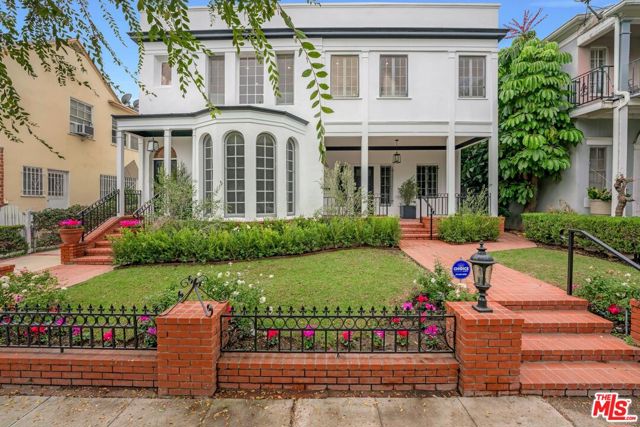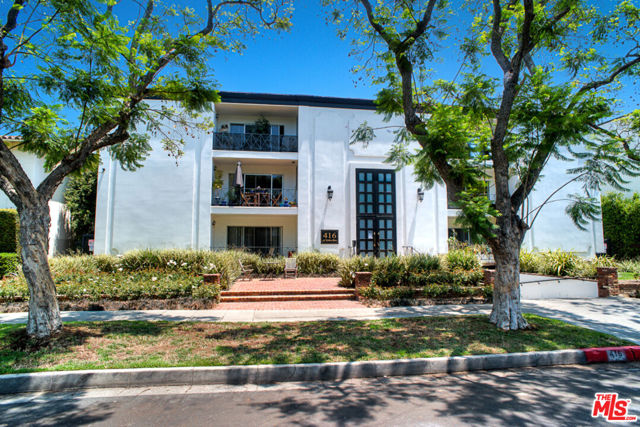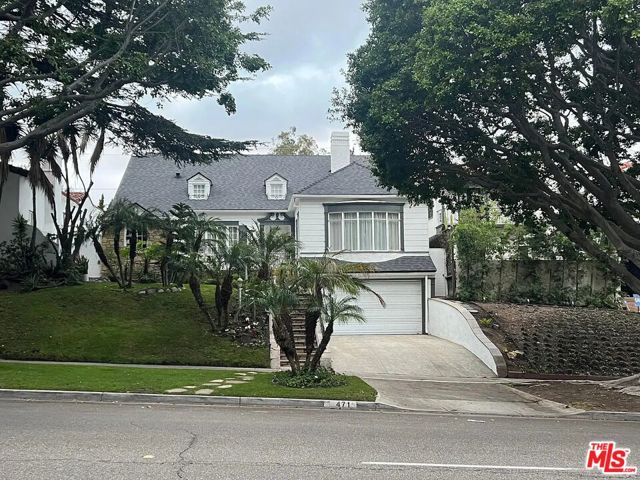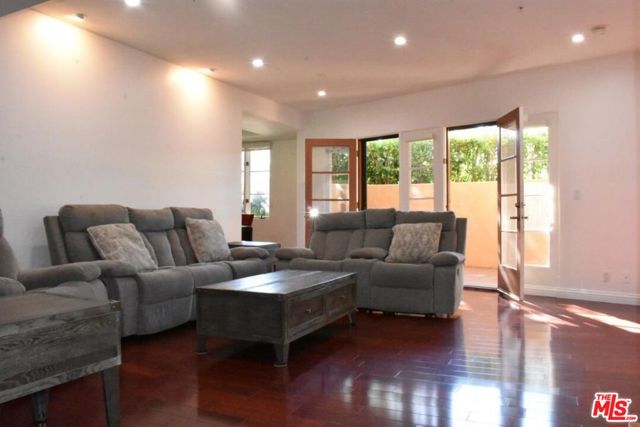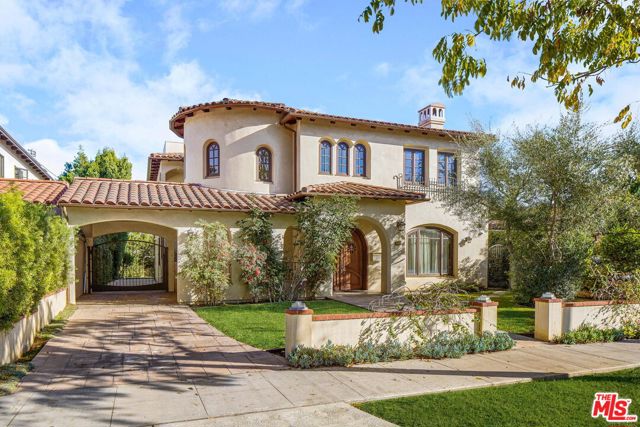325 Linden Drive
Beverly Hills, CA 90212
$10,000
Price
Price
3
Bed
Bed
3
Bath
Bath
2,479 Sq. Ft.
$4 / Sq. Ft.
$4 / Sq. Ft.
Sold
325 Linden Drive
Beverly Hills, CA 90212
Sold
$10,000
Price
Price
3
Bed
Bed
3
Bath
Bath
2,479
Sq. Ft.
Sq. Ft.
Newly renovated 3-bedroom, 3-bathroom retreat in the heart of Beverly Hills that spans 2,479 square-feet and offers the ideal blend of modern luxury and timeless charm. Inside, find a light-filled, open-concept layout with bright and spacious interiors. Beautifully positioned for seamless indoor-outdoor living and entertainment, the home features a formal dining room and an expansive family room that connects to the backyard's spacious covered patio, pool and spa. The completely renovated kitchen is equipped with state-of-the-art Thermador appliances, abundant storage space, stone countertops, and enclosed stacked washer/dryer. Upstairs, the primary suite offers a private haven with vaulted ceilings and a spa-like bath with separate shower and soaking tub, while two additional bedrooms are conveniently located on the main level. The home also has driveway parking and a private 2-car detached garage for added versatility -- great for a gym, home office, additional storage, and more! Set in a premier Beverly Hills neighborhood with moments-away access to world-renowned shopping, dining and entertainment venues along Rodeo Drive and at the Westfield Century City, this stunning property offers a rare opportunity in a coveted enclave.
PROPERTY INFORMATION
| MLS # | 23337827 | Lot Size | 6,377 Sq. Ft. |
| HOA Fees | $0/Monthly | Property Type | Single Family Residence |
| Price | $ 10,000
Price Per SqFt: $ 4 |
DOM | 578 Days |
| Address | 325 Linden Drive | Type | Residential Lease |
| City | Beverly Hills | Sq.Ft. | 2,479 Sq. Ft. |
| Postal Code | 90212 | Garage | N/A |
| County | Los Angeles | Year Built | 1941 |
| Bed / Bath | 3 / 3 | Parking | 4 |
| Built In | 1941 | Status | Closed |
| Rented Date | 2024-01-10 |
INTERIOR FEATURES
| Has Laundry | Yes |
| Laundry Information | Washer Included, Dryer Included, Stackable, Individual Room |
| Has Fireplace | Yes |
| Fireplace Information | Living Room |
| Has Appliances | Yes |
| Kitchen Appliances | Dishwasher, Disposal, Microwave, Oven, Gas Oven, Range Hood, Range |
| Kitchen Information | Remodeled Kitchen, Walk-In Pantry |
| Kitchen Area | Dining Room |
| Has Heating | Yes |
| Heating Information | Central, Fireplace(s) |
| Room Information | Living Room, Primary Bathroom |
| Has Cooling | Yes |
| Cooling Information | Central Air |
| Flooring Information | Wood, Tile |
| InteriorFeatures Information | High Ceilings, Living Room Deck Attached, Recessed Lighting |
| EntryLocation | Main Level |
| Has Spa | Yes |
| SpaDescription | In Ground |
| Bathroom Information | Vanity area, Shower, Shower in Tub, Remodeled, Tile Counters |
EXTERIOR FEATURES
| Pool | In Ground |
| Has Patio | Yes |
| Patio | Rear Porch, Front Porch, Covered |
| Has Fence | Yes |
| Fencing | Partial |
WALKSCORE
MAP
PRICE HISTORY
| Date | Event | Price |
| 12/14/2023 | Listed | $10,350 |

Topfind Realty
REALTOR®
(844)-333-8033
Questions? Contact today.
Interested in buying or selling a home similar to 325 Linden Drive?
Beverly Hills Similar Properties
Listing provided courtesy of David Berg, Compass. Based on information from California Regional Multiple Listing Service, Inc. as of #Date#. This information is for your personal, non-commercial use and may not be used for any purpose other than to identify prospective properties you may be interested in purchasing. Display of MLS data is usually deemed reliable but is NOT guaranteed accurate by the MLS. Buyers are responsible for verifying the accuracy of all information and should investigate the data themselves or retain appropriate professionals. Information from sources other than the Listing Agent may have been included in the MLS data. Unless otherwise specified in writing, Broker/Agent has not and will not verify any information obtained from other sources. The Broker/Agent providing the information contained herein may or may not have been the Listing and/or Selling Agent.
