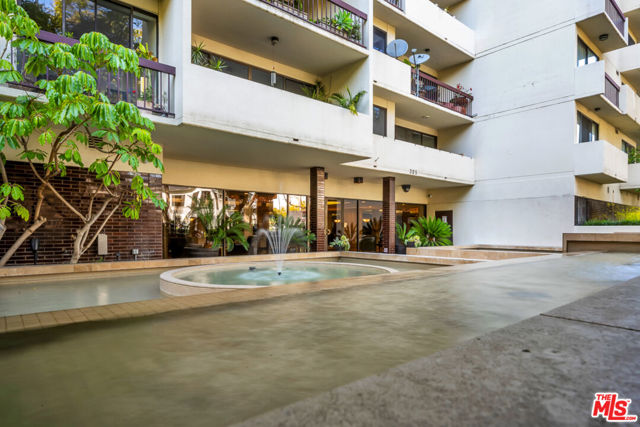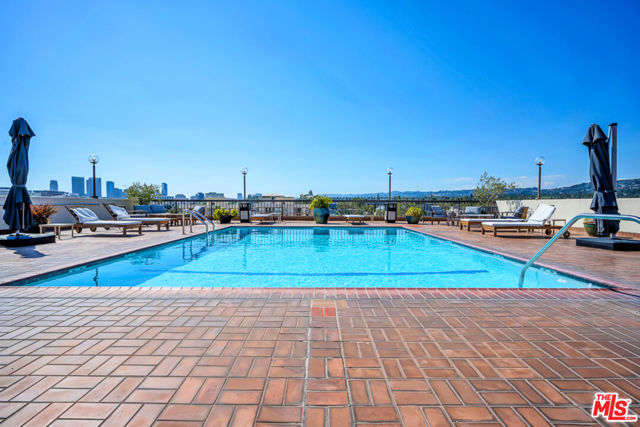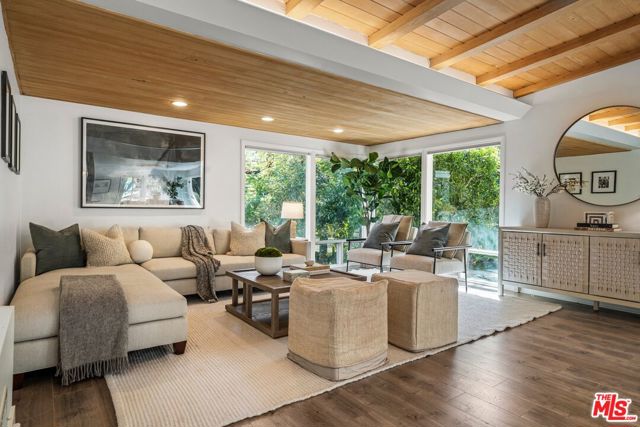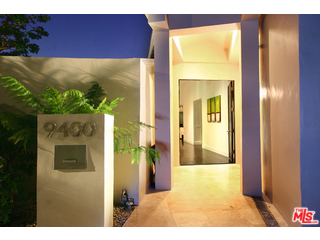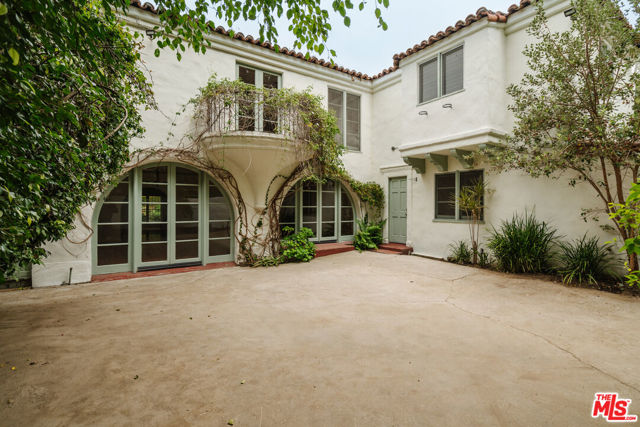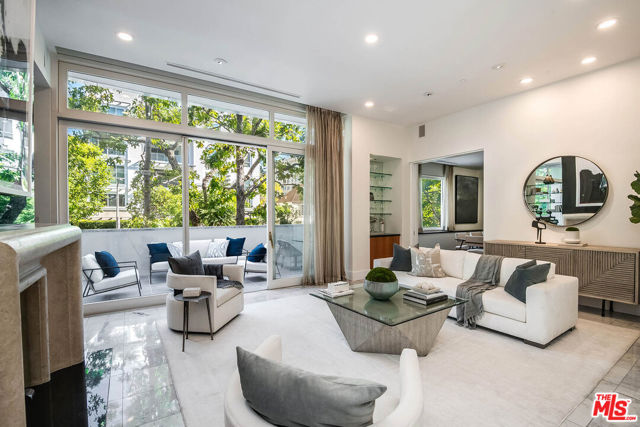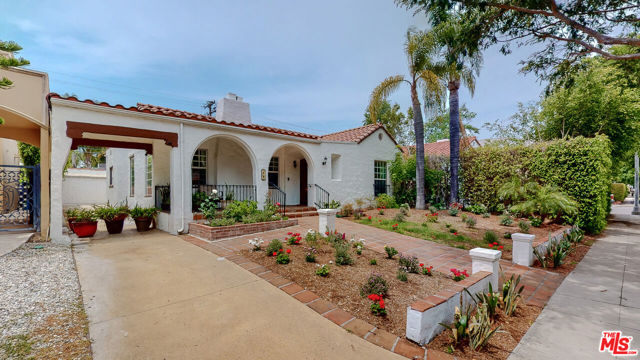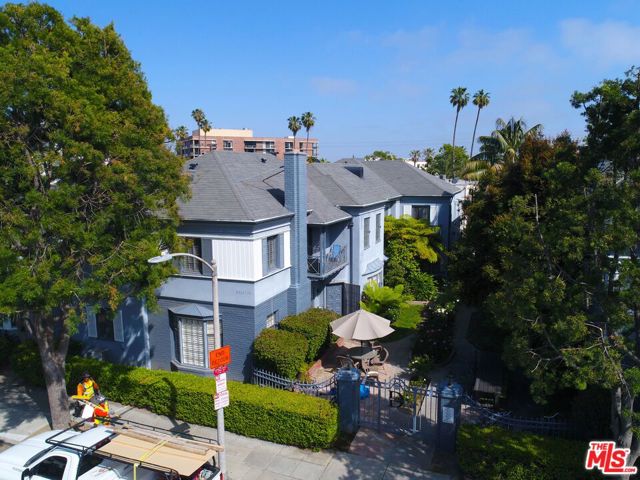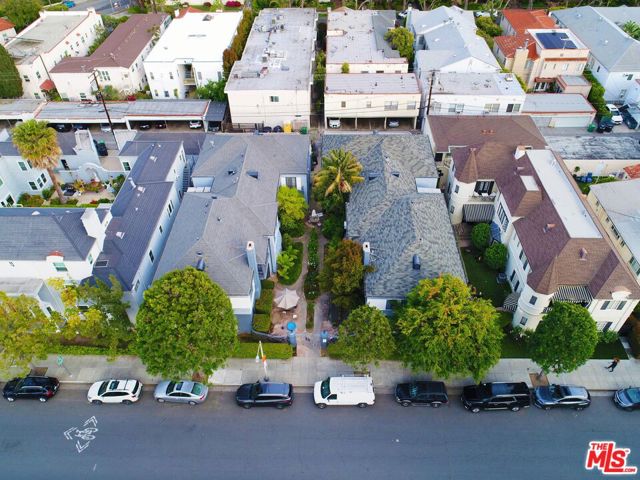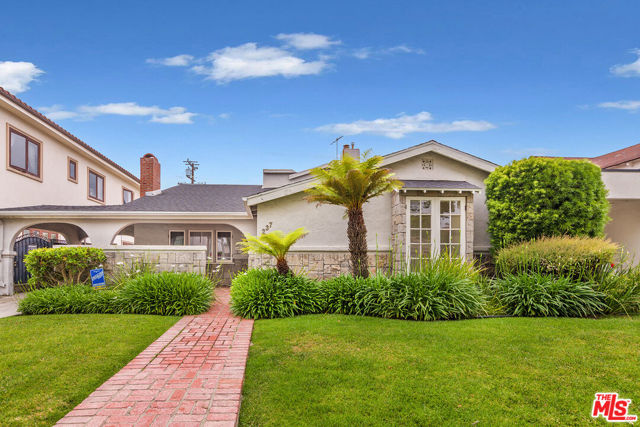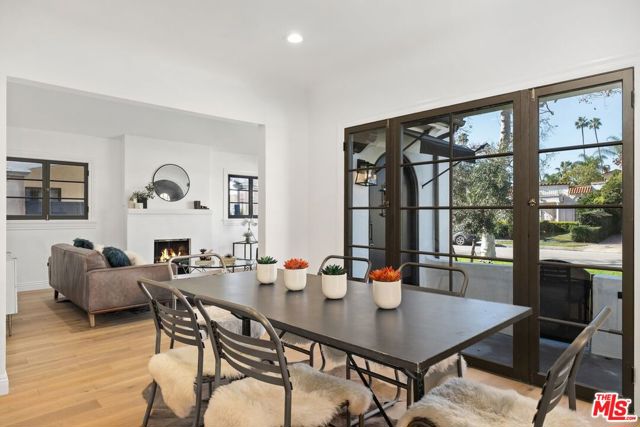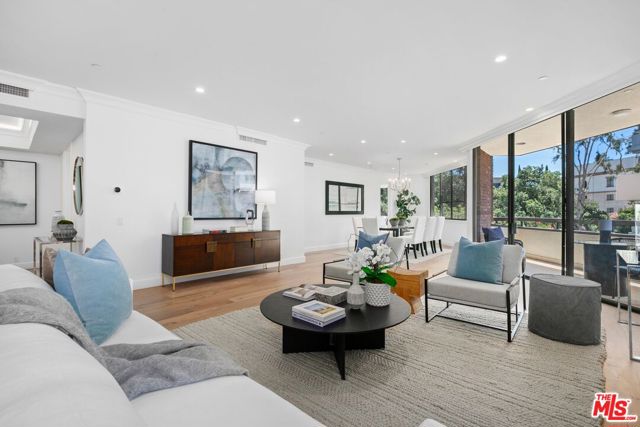325 Oakhurst Drive #ph3
Beverly Hills, CA 90210
Sold
325 Oakhurst Drive #ph3
Beverly Hills, CA 90210
Sold
Presenting this palatial penthouse with breathtaking views of the Westside to downtown Los Angeles, towering floor to ceiling windows with natural light aplenty, and a centerpiece of a spiral staircase that leads to the second floor-equipped with a private marbled floor balcony. Nestled in the coveted neighborhood, Beverly Hills Flats, access to all the finest dining, markets, and shops are all conveniently nearby. Spanning 3,233 square feet with 2 bedrooms and 3 bathrooms, this penthouse offers a vast living space, kitchen, and formal dining space, with another sitting area on the 2nd floor that can be used as an office, media room, or more. The spacious primary suite features a separate office space and a stunning en suite bath fitted with a clawfoot bathtub, shower, and a vanity area reminiscent of old Hollywood Glamour. Additional features include a charming marigold built-in kitchen nook, a second floor wet bar, and a dressing area that displays all your favorite pieces. Building amenities include a rooftop pool, 24 hour door service, gym and community room with bar and kitchen. Meticulously designed by a celebrity and featured in InStyle magazine, this penthouse is a must-see.
PROPERTY INFORMATION
| MLS # | 24431833 | Lot Size | 25,622 Sq. Ft. |
| HOA Fees | $3,215/Monthly | Property Type | Condominium |
| Price | $ 2,890,000
Price Per SqFt: $ 894 |
DOM | 330 Days |
| Address | 325 Oakhurst Drive #ph3 | Type | Residential |
| City | Beverly Hills | Sq.Ft. | 3,233 Sq. Ft. |
| Postal Code | 90210 | Garage | N/A |
| County | Los Angeles | Year Built | 1976 |
| Bed / Bath | 2 / 3 | Parking | 3 |
| Built In | 1976 | Status | Closed |
| Sold Date | 2024-10-28 |
INTERIOR FEATURES
| Has Laundry | Yes |
| Laundry Information | Washer Included, Dryer Included, Individual Room |
| Has Fireplace | Yes |
| Fireplace Information | Living Room, Decorative, Primary Bedroom |
| Has Appliances | Yes |
| Kitchen Appliances | Dishwasher, Microwave, Refrigerator, Trash Compactor, Range Hood, Warming Drawer, Oven |
| Kitchen Information | Stone Counters |
| Kitchen Area | Breakfast Counter / Bar, Dining Room |
| Has Heating | Yes |
| Heating Information | Central |
| Room Information | Formal Entry, Family Room, Dressing Area, Office, Loft, Primary Bathroom, Utility Room |
| Has Cooling | Yes |
| Cooling Information | Central Air |
| Flooring Information | Wood, Tile |
| InteriorFeatures Information | Phone System, Open Floorplan, Living Room Balcony, High Ceilings, Crown Molding, Bar, Brick Walls, Intercom, Home Automation System, Two Story Ceilings, Recessed Lighting |
| DoorFeatures | Double Door Entry, French Doors |
| EntryLocation | Penthouse |
| Entry Level | 7 |
| Has Spa | No |
| SpaDescription | None |
| SecuritySafety | 24 Hour Security, Carbon Monoxide Detector(s), Fire and Smoke Detection System, Guarded, Smoke Detector(s) |
| Bathroom Information | Vanity area, Granite Counters, Linen Closet/Storage, Remodeled, Shower in Tub, Tile Counters |
EXTERIOR FEATURES
| Has Pool | No |
| Pool | Heated, Community |
| Has Patio | Yes |
| Patio | Roof Top, See Remarks, Patio Open |
WALKSCORE
MAP
MORTGAGE CALCULATOR
- Principal & Interest:
- Property Tax: $3,083
- Home Insurance:$119
- HOA Fees:$3215
- Mortgage Insurance:
PRICE HISTORY
| Date | Event | Price |
| 08/26/2024 | Listed | $2,890,000 |

Topfind Realty
REALTOR®
(844)-333-8033
Questions? Contact today.
Interested in buying or selling a home similar to 325 Oakhurst Drive #ph3?
Beverly Hills Similar Properties
Listing provided courtesy of Catherine Shakib Kamran, Compass. Based on information from California Regional Multiple Listing Service, Inc. as of #Date#. This information is for your personal, non-commercial use and may not be used for any purpose other than to identify prospective properties you may be interested in purchasing. Display of MLS data is usually deemed reliable but is NOT guaranteed accurate by the MLS. Buyers are responsible for verifying the accuracy of all information and should investigate the data themselves or retain appropriate professionals. Information from sources other than the Listing Agent may have been included in the MLS data. Unless otherwise specified in writing, Broker/Agent has not and will not verify any information obtained from other sources. The Broker/Agent providing the information contained herein may or may not have been the Listing and/or Selling Agent.
