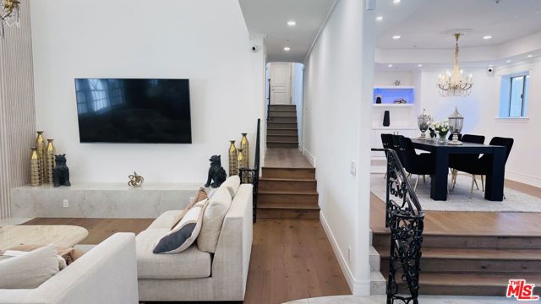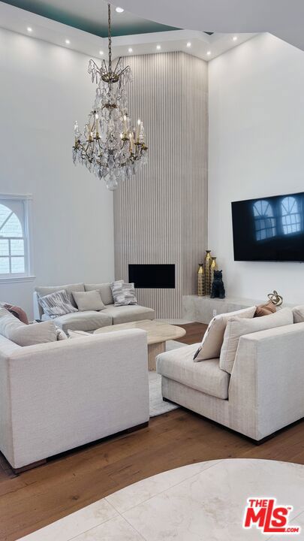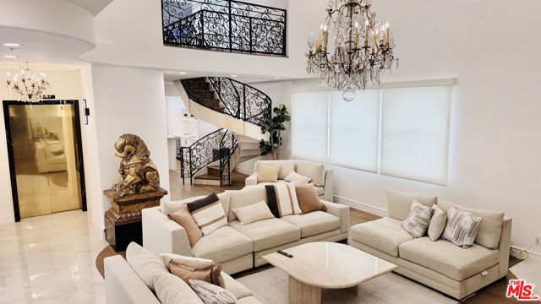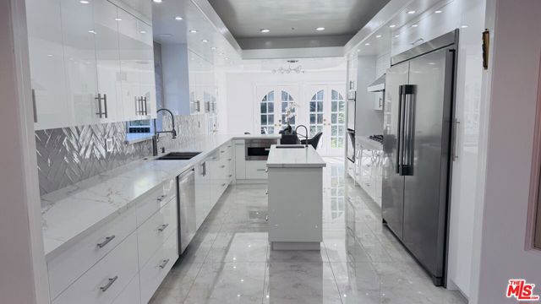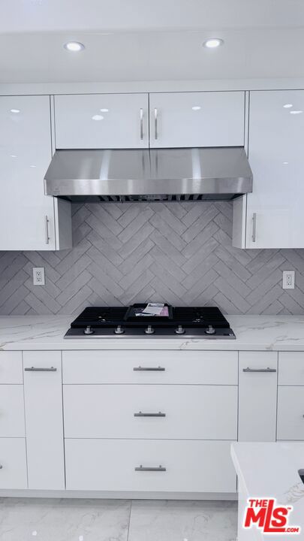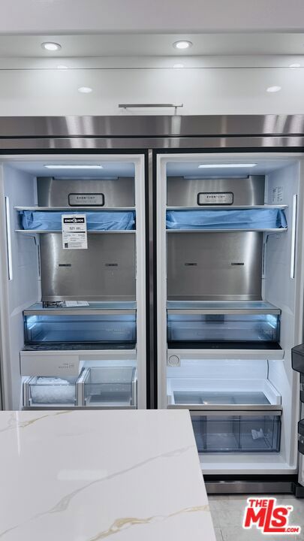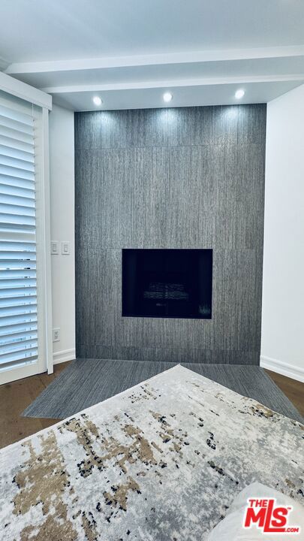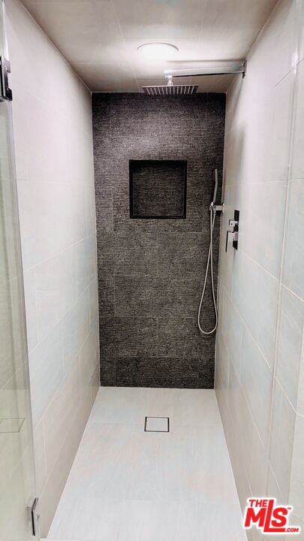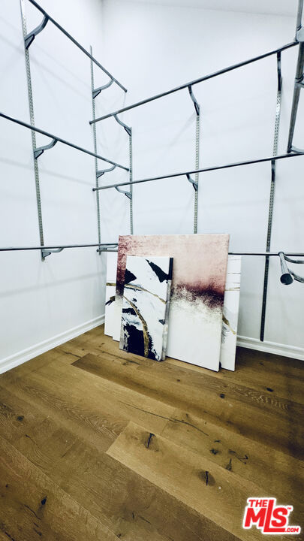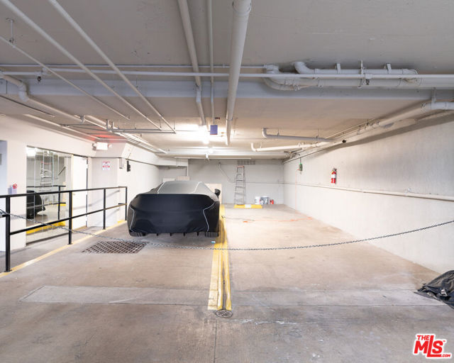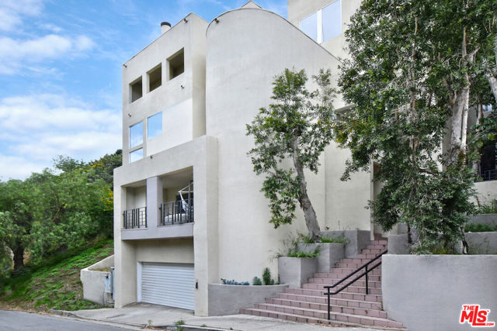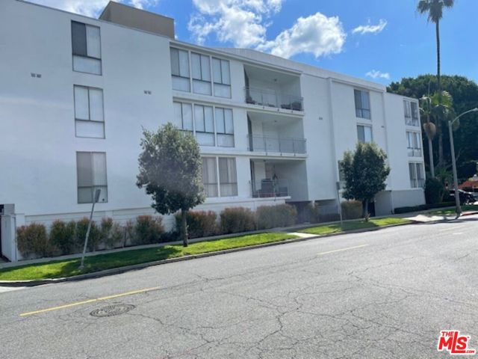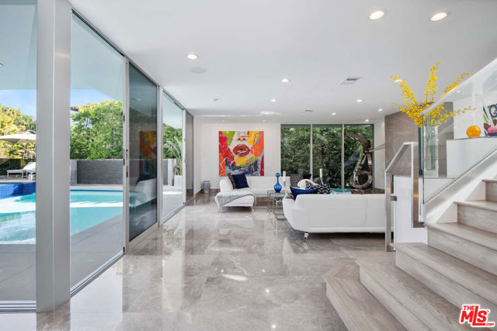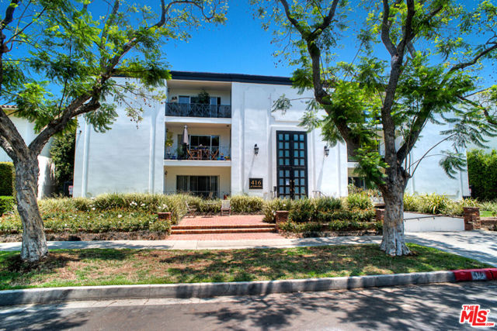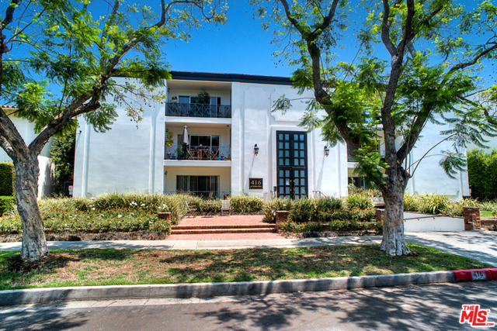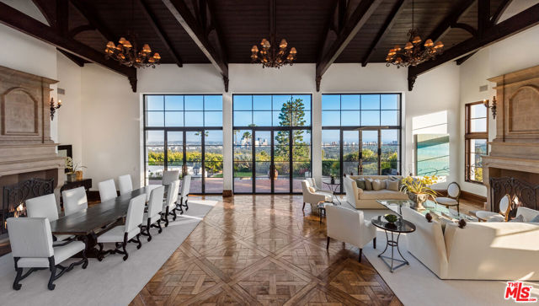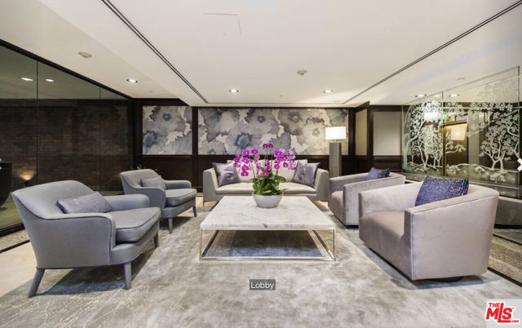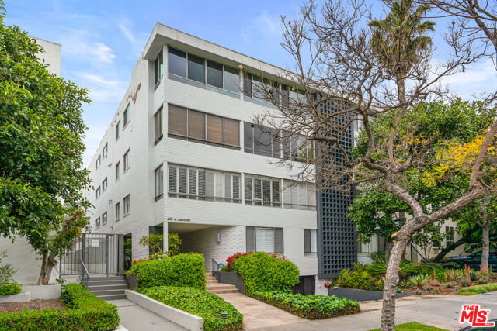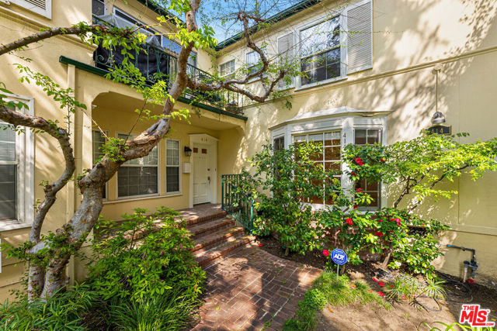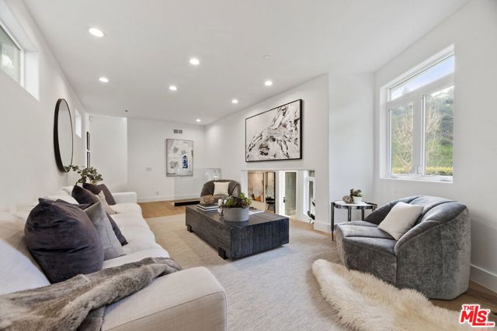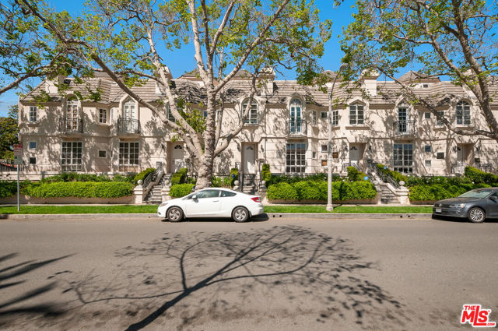342 Palm Drive #301
Beverly Hills, CA 90210
$14,950
Price
Price
4
Bed
Bed
5.5
Bath
Bath
4,580 Sq. Ft.
$3 / Sq. Ft.
$3 / Sq. Ft.
Indulge in the epitome of sophistication with this extraordinary, fully remodeled 2-story penthouse in the heart of Beverly Hills. Spanning an expansive 4,580+ square feet, this luxurious residence is crowned by an exclusive 1,200+ square-foot rooftop deck, offering breathtaking views and a private sanctuary for relaxation or entertainment. Just moments from the iconic Rodeo Drive, this penthouse is designed to impress with its soaring high ceilings that amplify the sense of grandeur. It features 4 opulent bedrooms, 6 spa-inspired bathrooms, and a versatile office that doubles as a second master suite. Entertain in style with two lavish bar rooms and a spacious game room, or unwind on the two front balconies overlooking the vibrant cityscape. Indulge in ultimate relaxation with a private sauna and a steam shower, creating a spa-like retreat within your home. The penthouse is equipped with brand-new, top-of-the-line appliances and expansive closets, ensuring that every detail meets the highest standards of luxury. Four dedicated parking spots provide both convenience and exclusivity. This is more than just a residence -- it's a statement of unmatched elegance and luxury in one of the world's most prestigious neighborhoods.
PROPERTY INFORMATION
| MLS # | 24374211 | Lot Size | 7,860 Sq. Ft. |
| HOA Fees | $0/Monthly | Property Type | Condominium |
| Price | $ 14,950
Price Per SqFt: $ 3 |
DOM | 618 Days |
| Address | 342 Palm Drive #301 | Type | Residential Lease |
| City | Beverly Hills | Sq.Ft. | 4,580 Sq. Ft. |
| Postal Code | 90210 | Garage | N/A |
| County | Los Angeles | Year Built | 1989 |
| Bed / Bath | 4 / 5.5 | Parking | 4 |
| Built In | 1989 | Status | Active |
INTERIOR FEATURES
| Has Laundry | Yes |
| Laundry Information | Washer Included, Dryer Included, Inside, Individual Room |
| Has Fireplace | Yes |
| Fireplace Information | Bath, Den, Fire Pit, Gas, Great Room, Living Room, Primary Bedroom, Family Room |
| Has Appliances | Yes |
| Kitchen Appliances | Barbecue, Dishwasher, Disposal, Microwave, Refrigerator, Gas Cooktop, Built-In, Oven |
| Kitchen Information | Kitchen Island, Walk-In Pantry, Remodeled Kitchen, Tile Counters |
| Kitchen Area | Breakfast Counter / Bar, Dining Room, In Family Room, In Kitchen, In Living Room, Family Kitchen |
| Has Heating | Yes |
| Heating Information | Central, Fireplace(s), Electric, Zoned |
| Room Information | Bonus Room, Center Hall, Den, Entry, Family Room, Formal Entry, Great Room, Sauna, Living Room, Primary Bathroom, Media Room, Office, Walk-In Closet, Wine Cellar |
| Has Cooling | Yes |
| Cooling Information | Central Air, Dual |
| InteriorFeatures Information | Bar, Elevator, Crown Molding, Furnished, High Ceilings, Living Room Balcony, Storage, Two Story Ceilings, Wet Bar, Intercom, Open Floorplan, Recessed Lighting |
| DoorFeatures | French Doors |
| EntryLocation | Elevator |
| Entry Level | 3 |
| WindowFeatures | Custom Covering, Double Pane Windows, French/Mullioned, Screens, Shutters |
| SecuritySafety | Automatic Gate, Carbon Monoxide Detector(s), Card/Code Access, Fire and Smoke Detection System, Fire Sprinkler System, Gated Community, Smoke Detector(s) |
| Bathroom Information | Vanity area, Linen Closet/Storage, Shower in Tub, Remodeled, Tile Counters |
EXTERIOR FEATURES
| Has Pool | No |
| Pool | None |
| Has Patio | Yes |
| Patio | Roof Top |
WALKSCORE
MAP
PRICE HISTORY
| Date | Event | Price |
| 03/29/2024 | Price Change (Relisted) | $16,490 (-2.37%) |
| 03/29/2024 | Listed | $24,900 |

Topfind Realty
REALTOR®
(844)-333-8033
Questions? Contact today.
Go Tour This Home
Beverly Hills Similar Properties
Listing provided courtesy of Abraham Yousefian, Churchill Properties. Based on information from California Regional Multiple Listing Service, Inc. as of #Date#. This information is for your personal, non-commercial use and may not be used for any purpose other than to identify prospective properties you may be interested in purchasing. Display of MLS data is usually deemed reliable but is NOT guaranteed accurate by the MLS. Buyers are responsible for verifying the accuracy of all information and should investigate the data themselves or retain appropriate professionals. Information from sources other than the Listing Agent may have been included in the MLS data. Unless otherwise specified in writing, Broker/Agent has not and will not verify any information obtained from other sources. The Broker/Agent providing the information contained herein may or may not have been the Listing and/or Selling Agent.
