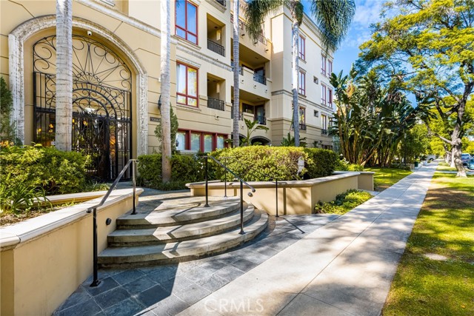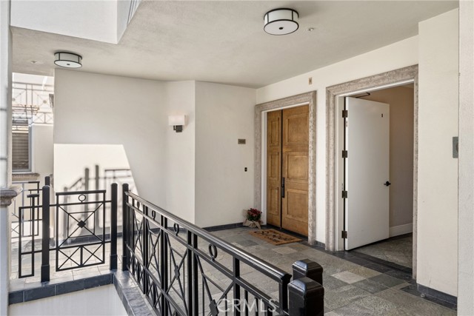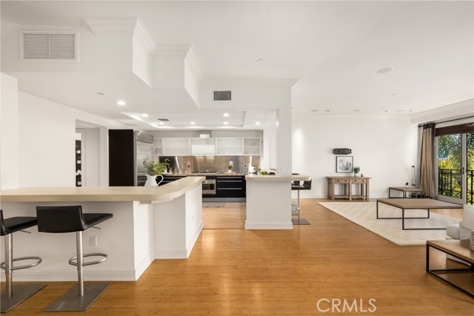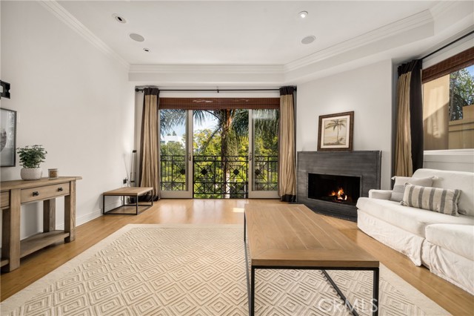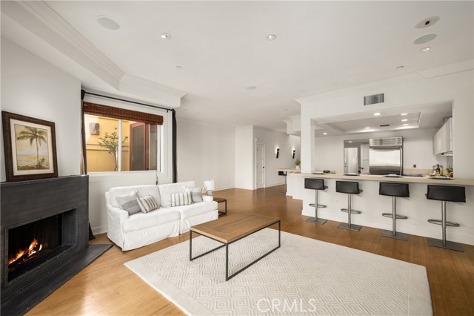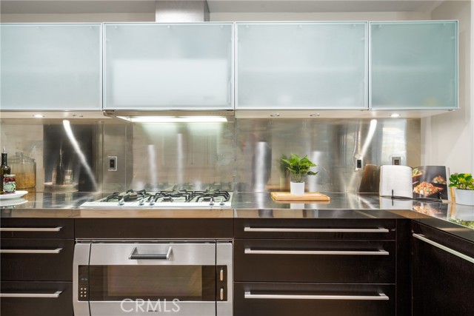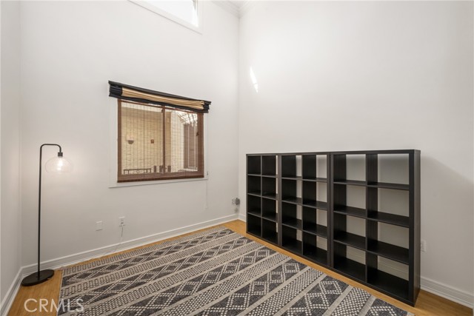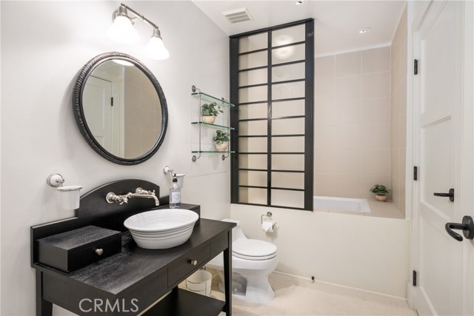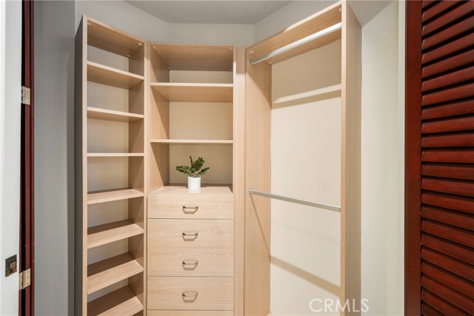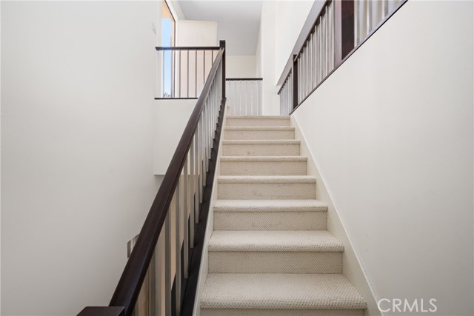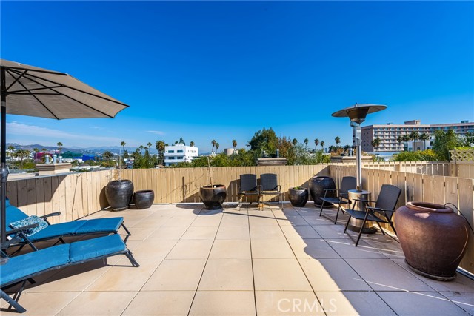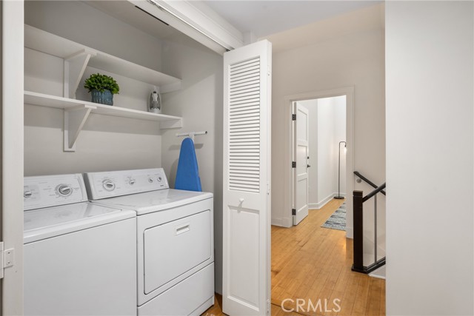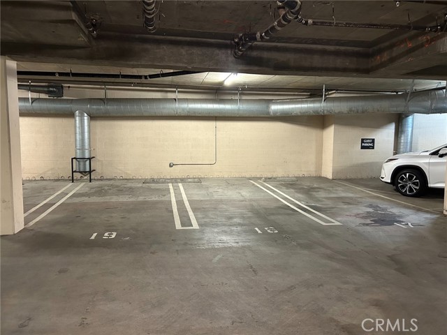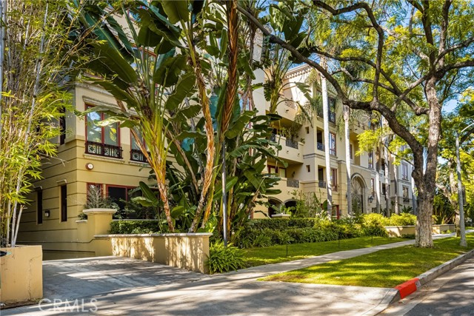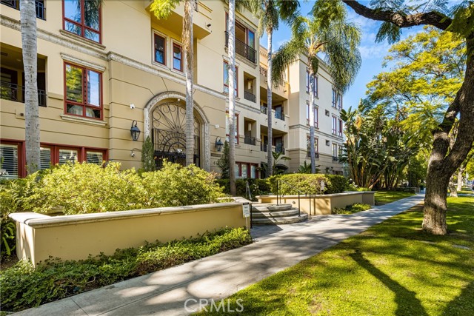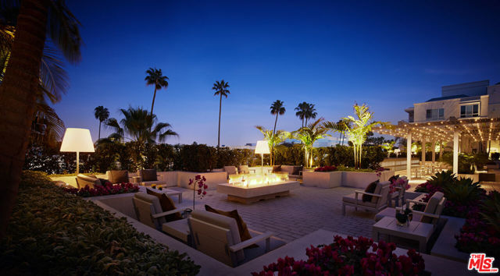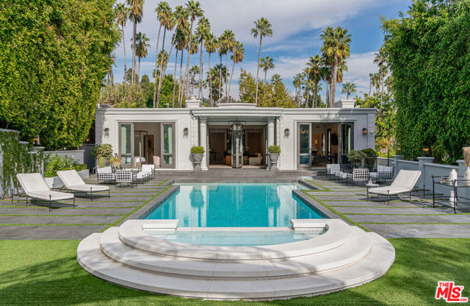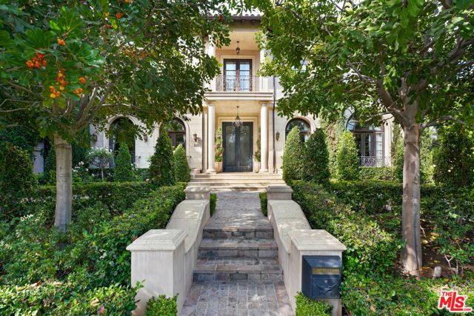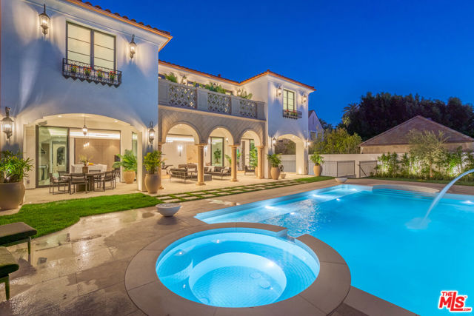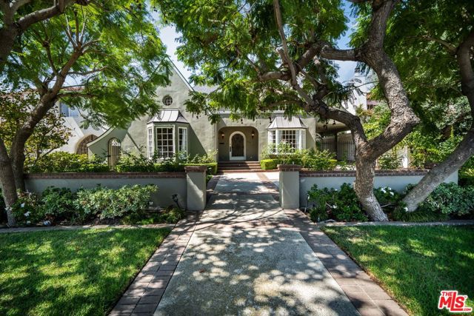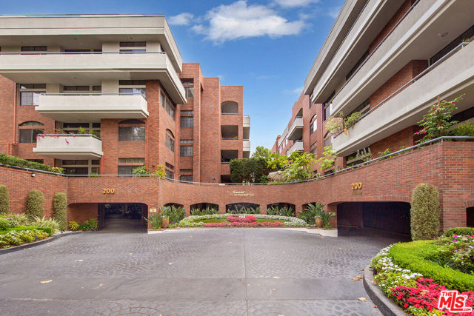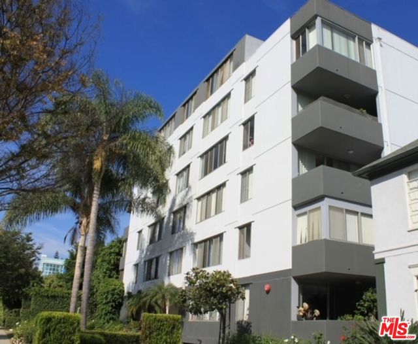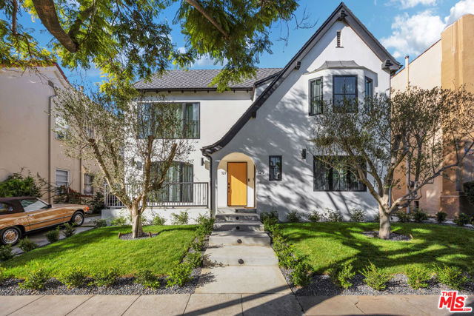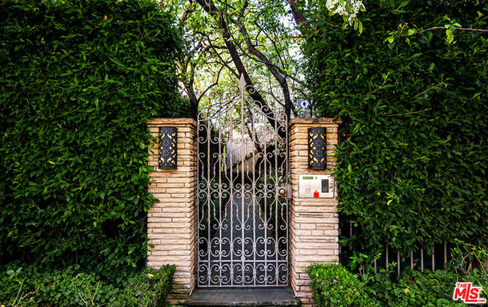411 Oakhurst Drive #408
Beverly Hills, CA 90210
$7,800
Price
Price
3
Bed
Bed
2.5
Bath
Bath
2,226 Sq. Ft.
$4 / Sq. Ft.
$4 / Sq. Ft.
Sold
411 Oakhurst Drive #408
Beverly Hills, CA 90210
Sold
$7,800
Price
Price
3
Bed
Bed
2.5
Bath
Bath
2,226
Sq. Ft.
Sq. Ft.
Prime Penthouse Luxury Living in beautiful Beverly Hills! Grand 3 bedroom unit w/ an additional large office, 2 full bathrooms & guest bath, the largest home in The Oakhurst building, w/ 3 dedicated covered & secure parking spaces! The steps welcome you to an ornate entry, through the gate, to your 24-hour concierge w/ surveillance. Take the elevator to the top 4th floor & arrive at your stunning, tall hardwood door surrounded by detailed stonework. Inside the 15-foot-high ceilings, bamboo wood floors, designer modern finishes, & stunning views make this home as magnificent as it is. Sneak up to the roof top to find the expansive private terrace. The panoramic views are breathtaking day & night! The main floor is spread out w/ open concept living & includes another balcony, a great room where the family room & kitchen comingle, a dining or billiard area, a half bath w/pedestal sink next to a dedicated laundry area (washer & dryer included), & a large office that can be used as a 4th bedroom. The kitchen boasts bar seating for at least 6 at stone counters, an abundance of custom stainless steel counterspace below & matching backsplash, dark elegant cabinetry, a 6-burner stove top, dual dishwashers, oven, & built-in SubZero® refrigerator. The great room has a gas fireplace w/ custom steel surround & hearth, & open area w/sliding double wide California doors, perfect for entertaining & enjoying the tranquil breeze. The sizable bedrooms are downstairs. The primary suite features its own fireplace, retreat area, & shares a balcony w/ a secondary bedroom. The walk-in closet is complete w/ quality built-ins, & the primary bath offers resort like amenities for pure relaxation. From the footed bathtub area to the dual raised sinks, stone counters, and walk-in shower, you’ll be delighted. The secondary bedroom that shares the deck has direct access to the hall bathroom complete with a shower over enclosed bathtub. The final secondary bedroom is conveniently located adjacent to the bathroom & offers keyed exterior access to the building’s 3rd level. All bedrooms have their own built-in closet systems. There is a personal locked storage unit (#2) in the garage next to 3 dedicated parking spaces (Floor P1: #17, 18, & 19) close to the keyed elevator. Note the crown molding, baseboards, pivoting bathroom mirrors, recessed lighting, & window coverings throughout, & the beneficial proximity to all of Beverly Hills & surrounding communities. This is the place to be!
PROPERTY INFORMATION
| MLS # | OC22245866 | Lot Size | 30,786 Sq. Ft. |
| HOA Fees | $0/Monthly | Property Type | Condominium |
| Price | $ 7,995
Price Per SqFt: $ 4 |
DOM | 1110 Days |
| Address | 411 Oakhurst Drive #408 | Type | Residential Lease |
| City | Beverly Hills | Sq.Ft. | 2,226 Sq. Ft. |
| Postal Code | 90210 | Garage | 3 |
| County | Los Angeles | Year Built | 1999 |
| Bed / Bath | 3 / 2.5 | Parking | 3 |
| Built In | 1999 | Status | Closed |
| Rented Date | 2022-12-07 |
INTERIOR FEATURES
| Has Laundry | Yes |
| Laundry Information | Dryer Included, Gas Dryer Hookup, In Closet, Inside, Washer Included |
| Has Fireplace | Yes |
| Fireplace Information | Family Room, Primary Bedroom, Primary Retreat, Gas |
| Has Appliances | Yes |
| Kitchen Appliances | 6 Burner Stove, Dishwasher, Disposal, Gas Oven, Gas Cooktop, Microwave, Range Hood, Refrigerator, Tankless Water Heater |
| Kitchen Information | Kitchen Open to Family Room, Remodeled Kitchen |
| Kitchen Area | Area, Breakfast Counter / Bar, Dining Room |
| Has Heating | Yes |
| Heating Information | Central |
| Room Information | Den, Entry, Family Room, Kitchen, Laundry, Primary Bathroom, Primary Bedroom, Primary Suite, Office, Utility Room, Walk-In Closet |
| Has Cooling | Yes |
| Cooling Information | Central Air |
| Flooring Information | Bamboo, Carpet, Tile |
| InteriorFeatures Information | Balcony, Built-in Features, Crown Molding, High Ceilings, Open Floorplan, Partially Furnished, Recessed Lighting |
| DoorFeatures | Sliding Doors |
| EntryLocation | 4 |
| Entry Level | 4 |
| WindowFeatures | Blinds, Custom Covering, Drapes |
| SecuritySafety | 24 Hour Security, Gated with Attendant, Automatic Gate, Carbon Monoxide Detector(s), Card/Code Access, Closed Circuit Camera(s), Fire and Smoke Detection System, Gated Community, Smoke Detector(s), Wired for Alarm System |
| Bathroom Information | Shower, Shower in Tub, Double Sinks in Primary Bath, Exhaust fan(s), Hollywood Bathroom (Jack&Jill), Remodeled, Separate tub and shower, Soaking Tub, Stone Counters, Walk-in shower |
| Main Level Bedrooms | 1 |
| Main Level Bathrooms | 1 |
EXTERIOR FEATURES
| Has Pool | No |
| Pool | None |
| Has Patio | Yes |
| Patio | Deck, Patio, Roof Top |
| Has Fence | Yes |
| Fencing | Wood |
WALKSCORE
MAP
PRICE HISTORY
| Date | Event | Price |
| 12/07/2022 | Sold | $7,800 |
| 12/02/2022 | Pending | $7,995 |
| 11/22/2022 | Listed | $7,995 |

Topfind Realty
REALTOR®
(844)-333-8033
Questions? Contact today.
Interested in buying or selling a home similar to 411 Oakhurst Drive #408?
Beverly Hills Similar Properties
Listing provided courtesy of David Redderson, HomeSmart, Evergreen Realty. Based on information from California Regional Multiple Listing Service, Inc. as of #Date#. This information is for your personal, non-commercial use and may not be used for any purpose other than to identify prospective properties you may be interested in purchasing. Display of MLS data is usually deemed reliable but is NOT guaranteed accurate by the MLS. Buyers are responsible for verifying the accuracy of all information and should investigate the data themselves or retain appropriate professionals. Information from sources other than the Listing Agent may have been included in the MLS data. Unless otherwise specified in writing, Broker/Agent has not and will not verify any information obtained from other sources. The Broker/Agent providing the information contained herein may or may not have been the Listing and/or Selling Agent.
