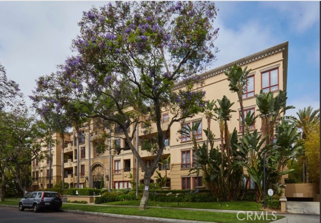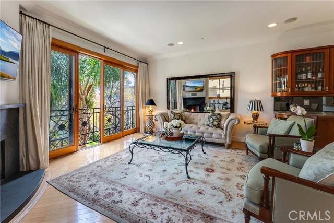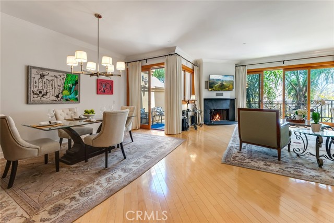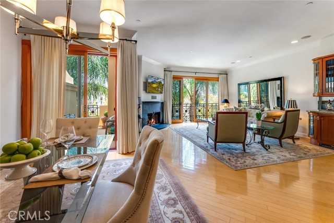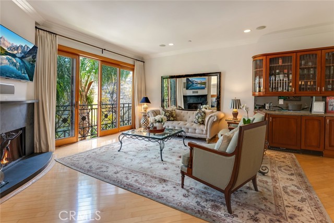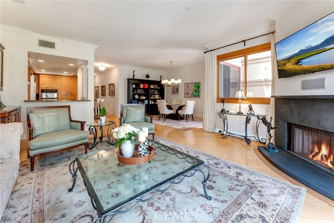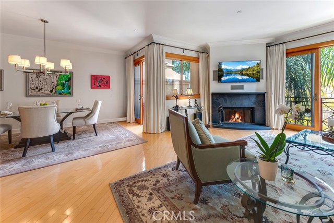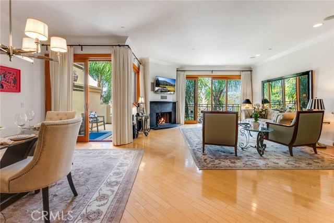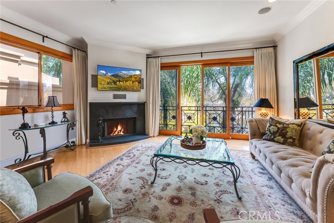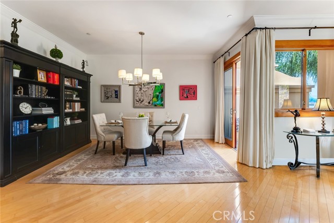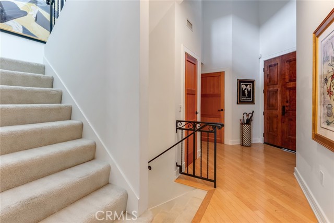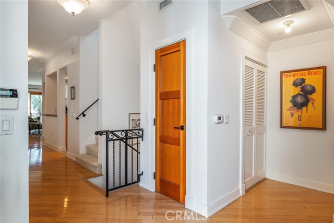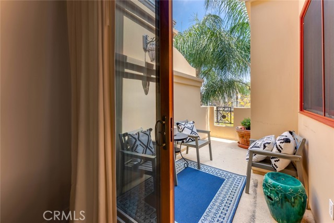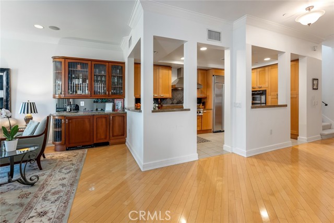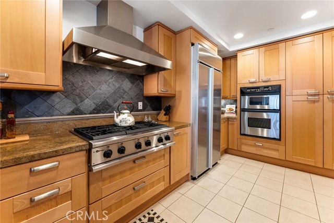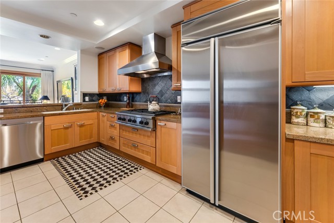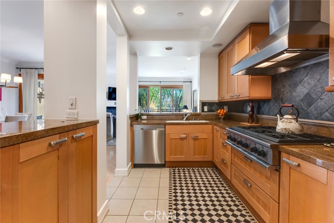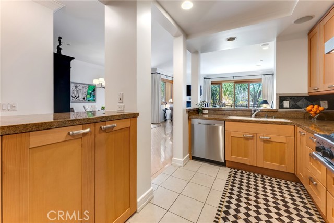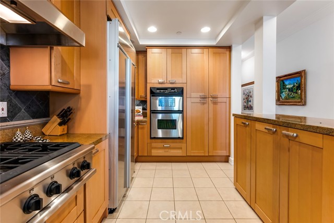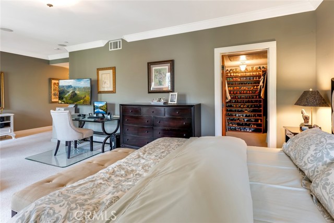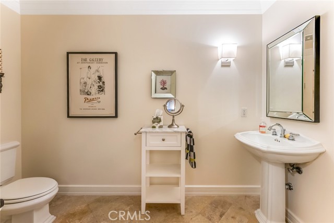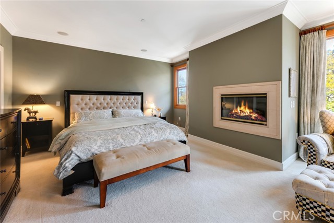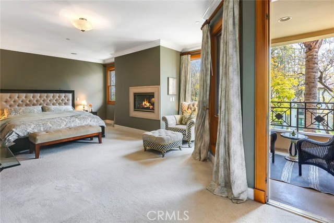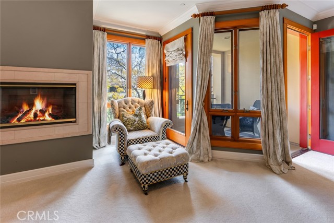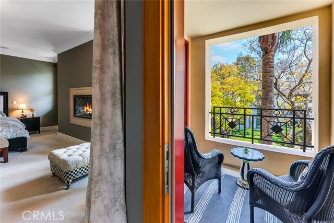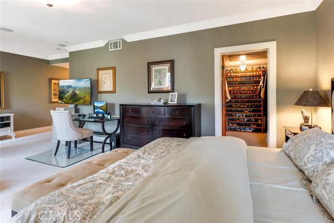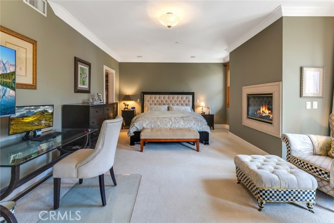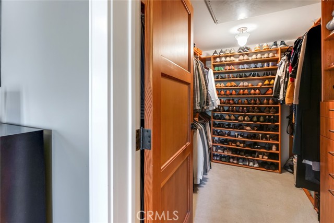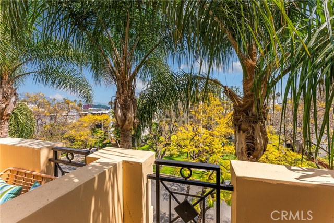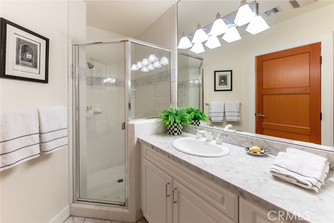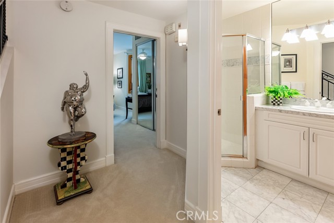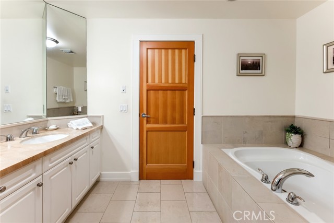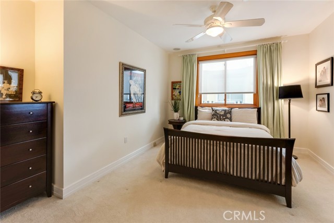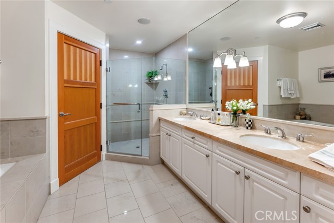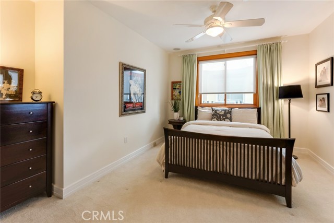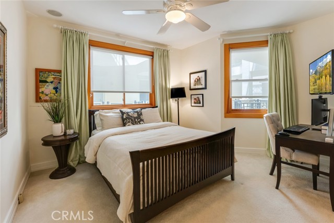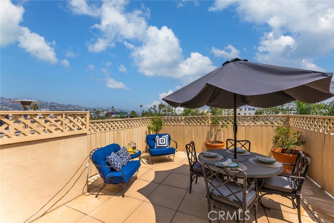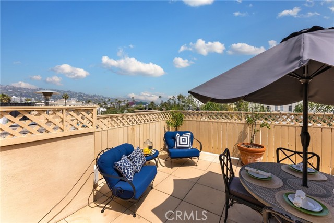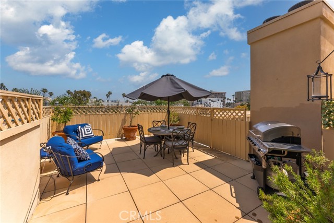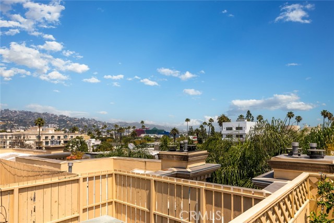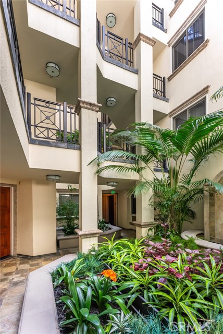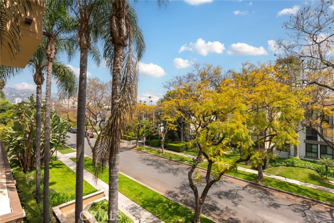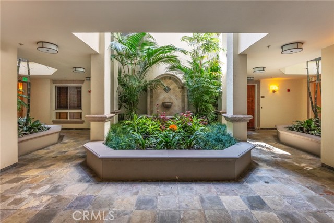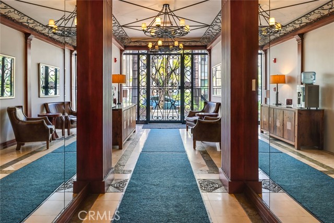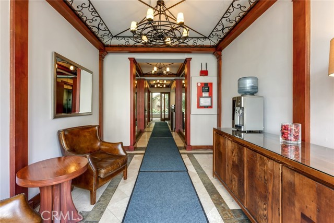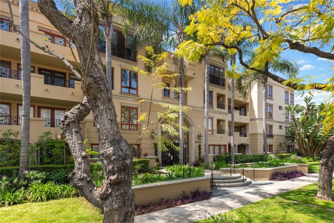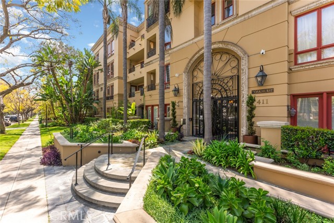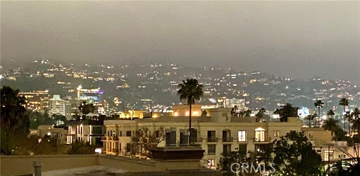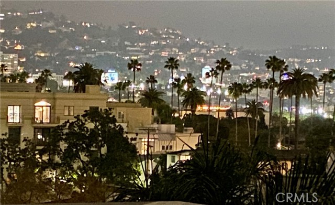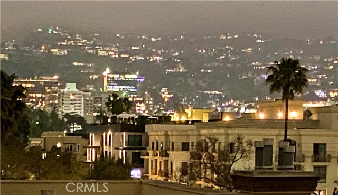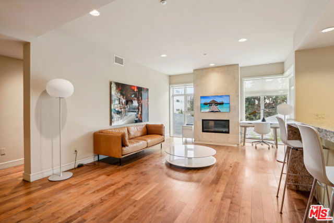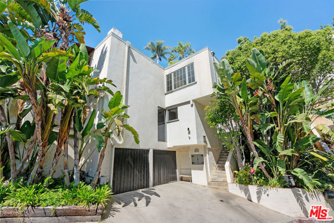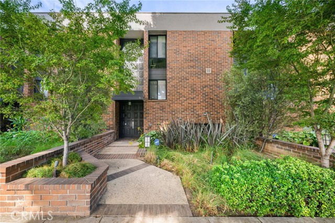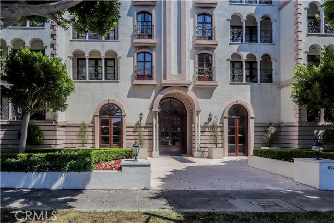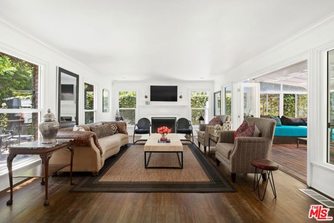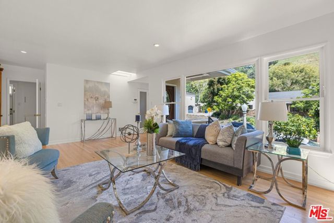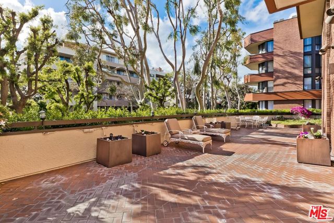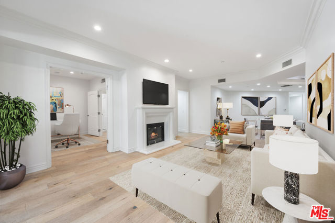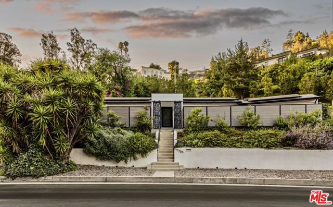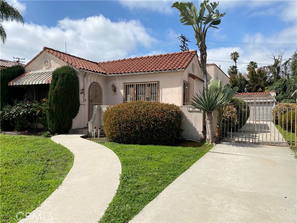411 Oakhurst Drive #409
Beverly Hills, CA 90210
Sold
411 Oakhurst Drive #409
Beverly Hills, CA 90210
Sold
Just reduced, luxury living at its finest at the prestigious Oakhurst. This stunning penthouse is located on a quiet tree-lined street in one of the most exclusive buildings in the heart of Beverly Hills. Entertain on the private rooftop terrace that provides city and mountain views. Penthouse 409 offers a light-filled open floor plan with high ceilings throughout. The main level is appointed with hardwood floors, a formal living room with a beautiful fireplace, a large dining room, a gourmet kitchen with maple cabinets, and a powder room. The spacious 1,926 sq ft. of living space, offers 2 bedrooms and 2.5 bathrooms. Downstairs you'll find the generous primary suite featuring a large customized walk-in closet, fireplace, and a private balcony. The spa-like bathroom offers a dual sink vanity, an oversized shower, and a luxurious soaking tub. In addition, there is a secondary bedroom, with a closet, additional storage, and its own bathroom. The building features 24/7 concierge and security, 3 assigned parking spaces + guest parking, additional storage, and EQ insurance. Enjoy the close proximity to Rodeo Drive, walking distance to the Four Seasons Hotel and all of the best restaurants/shops Beverly Hills has to offer!
PROPERTY INFORMATION
| MLS # | SR24079621 | Lot Size | N/A |
| HOA Fees | $1,458/Monthly | Property Type | Condominium |
| Price | $ 1,899,900
Price Per SqFt: $ 986 |
DOM | 473 Days |
| Address | 411 Oakhurst Drive #409 | Type | Residential |
| City | Beverly Hills | Sq.Ft. | 1,926 Sq. Ft. |
| Postal Code | 90210 | Garage | 3 |
| County | Los Angeles | Year Built | 1999 |
| Bed / Bath | 2 / 2.5 | Parking | 3 |
| Built In | 1999 | Status | Closed |
| Sold Date | 2024-07-02 |
INTERIOR FEATURES
| Has Laundry | Yes |
| Laundry Information | Gas & Electric Dryer Hookup, Individual Room, Stackable |
| Has Fireplace | Yes |
| Fireplace Information | Living Room, Primary Bedroom |
| Has Appliances | Yes |
| Kitchen Appliances | Dishwasher, Gas Oven, Gas Water Heater |
| Kitchen Information | Remodeled Kitchen |
| Kitchen Area | Breakfast Counter / Bar |
| Has Heating | Yes |
| Heating Information | Central |
| Room Information | Walk-In Closet |
| Has Cooling | Yes |
| Cooling Information | Central Air |
| Flooring Information | Stone, Wood |
| InteriorFeatures Information | Balcony, Bar |
| EntryLocation | main |
| Entry Level | 1 |
| SecuritySafety | 24 Hour Security |
| Bathroom Information | Bathtub, Shower, Double Sinks in Primary Bath |
| Main Level Bedrooms | 0 |
| Main Level Bathrooms | 1 |
EXTERIOR FEATURES
| Has Pool | No |
| Pool | None |
| Has Patio | Yes |
| Patio | Concrete |
WALKSCORE
MAP
MORTGAGE CALCULATOR
- Principal & Interest:
- Property Tax: $2,027
- Home Insurance:$119
- HOA Fees:$1458
- Mortgage Insurance:
PRICE HISTORY
| Date | Event | Price |
| 07/02/2024 | Sold | $1,875,000 |
| 06/11/2024 | Pending | $1,899,900 |
| 05/27/2024 | Active Under Contract | $1,899,900 |
| 05/06/2024 | Price Change | $1,899,900 (-2.57%) |
| 04/22/2024 | Listed | $1,950,000 |

Topfind Realty
REALTOR®
(844)-333-8033
Questions? Contact today.
Interested in buying or selling a home similar to 411 Oakhurst Drive #409?
Beverly Hills Similar Properties
Listing provided courtesy of Laura Piller Plourde, Rodeo Realty. Based on information from California Regional Multiple Listing Service, Inc. as of #Date#. This information is for your personal, non-commercial use and may not be used for any purpose other than to identify prospective properties you may be interested in purchasing. Display of MLS data is usually deemed reliable but is NOT guaranteed accurate by the MLS. Buyers are responsible for verifying the accuracy of all information and should investigate the data themselves or retain appropriate professionals. Information from sources other than the Listing Agent may have been included in the MLS data. Unless otherwise specified in writing, Broker/Agent has not and will not verify any information obtained from other sources. The Broker/Agent providing the information contained herein may or may not have been the Listing and/or Selling Agent.
