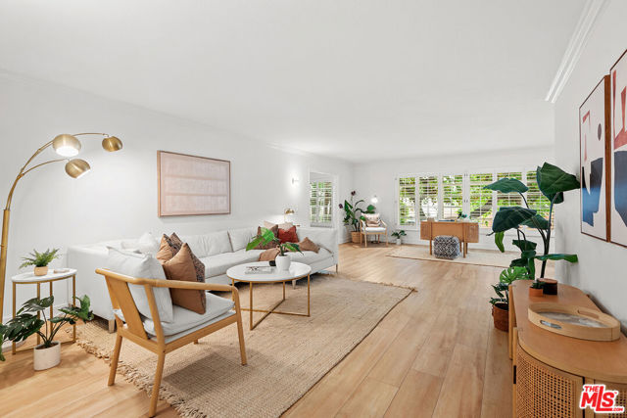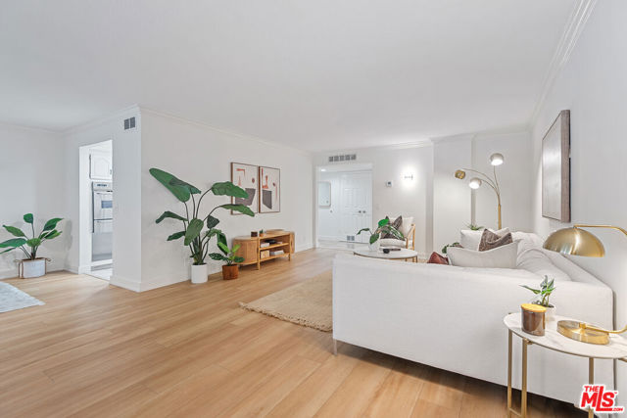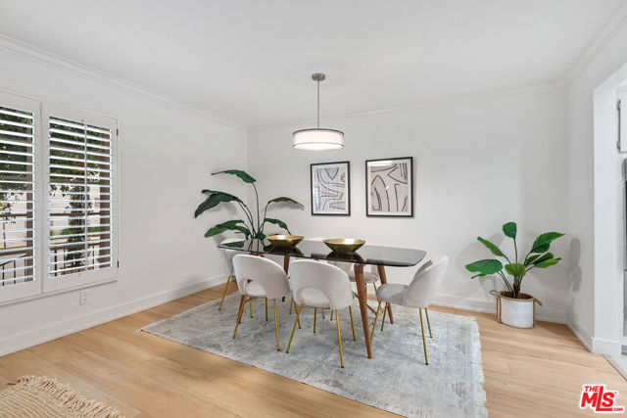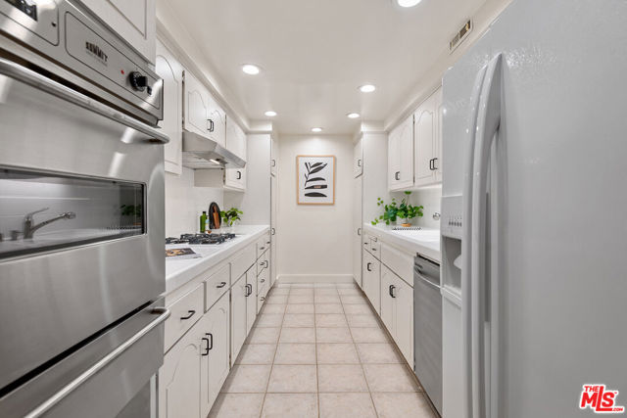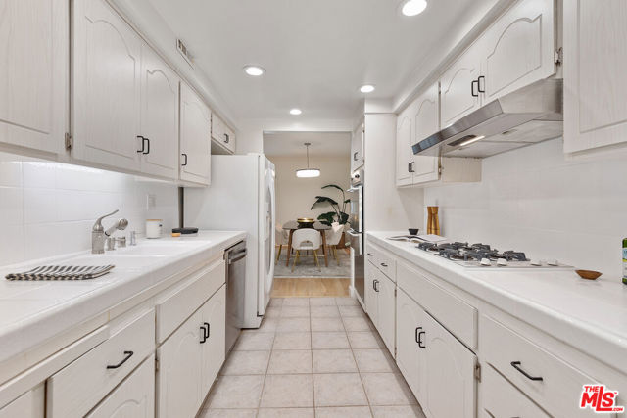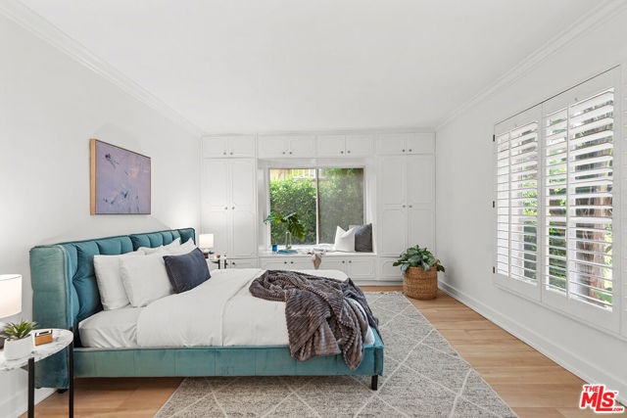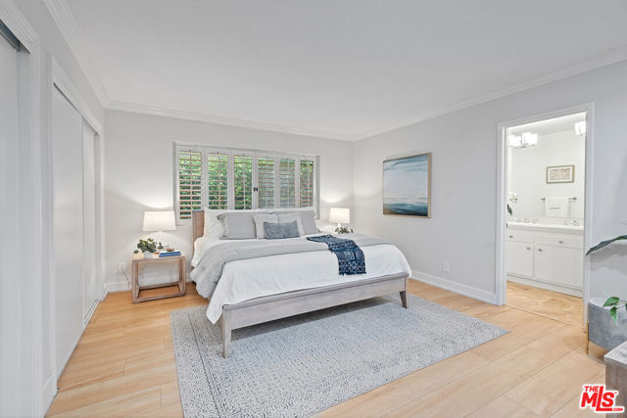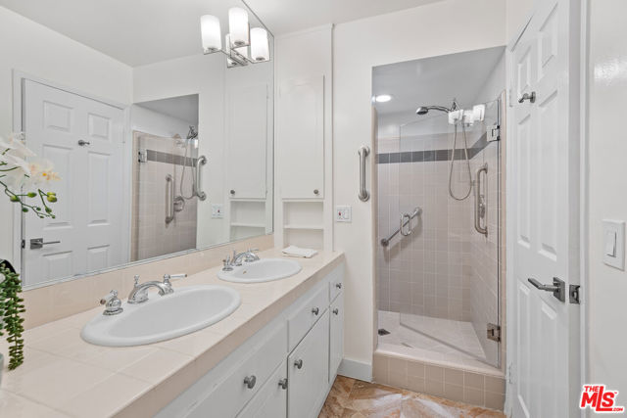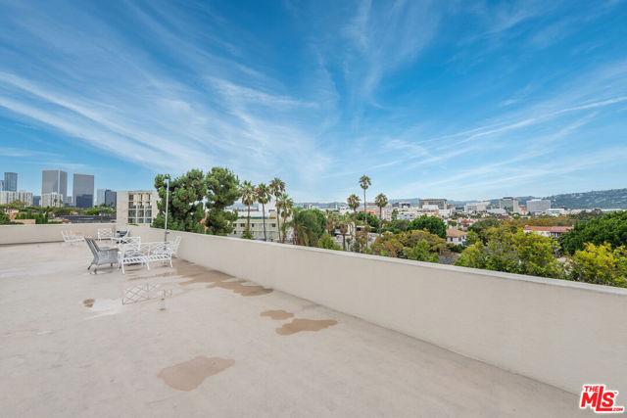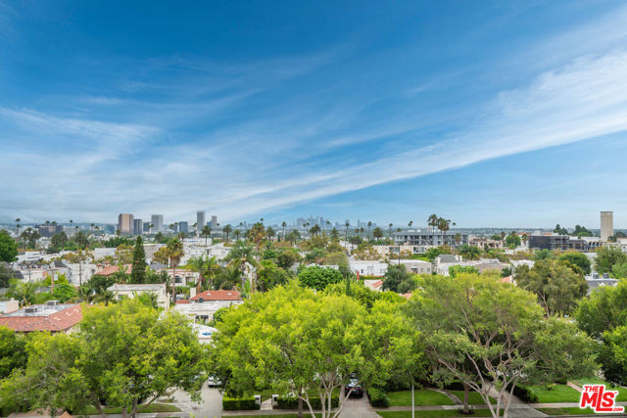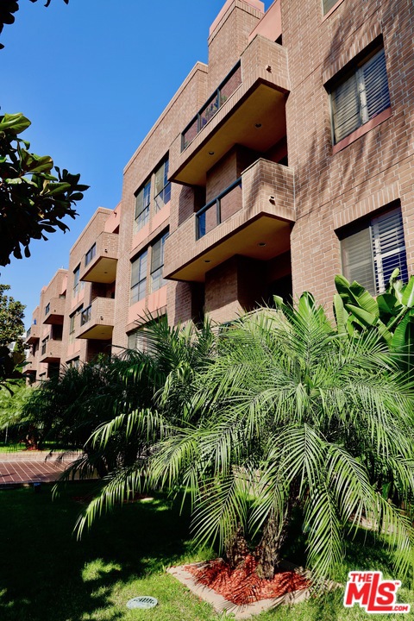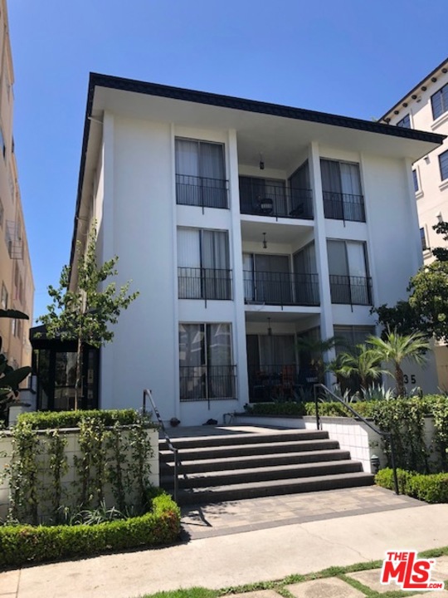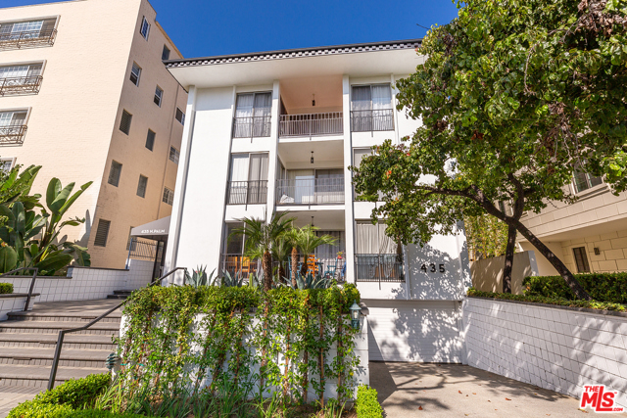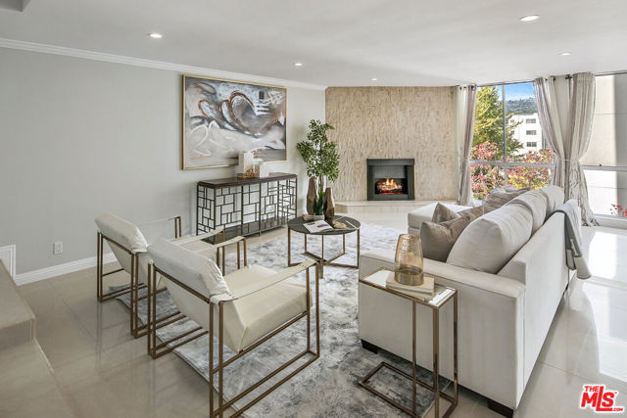434 Canon Drive #104
Beverly Hills, CA 90212
Sold
434 Canon Drive #104
Beverly Hills, CA 90212
Sold
This spacious 2-bedroom, 2-bathroom condominium in the heart of Beverly Hills, California is just waiting for you to call it home. As you step inside this 1,305-square-foot residence, you'll immediately be captivated by the elegant and timeless design. The open floor plan seamlessly blends living and dining spaces, creating an inviting atmosphere perfect for entertaining or simply unwinding after a long day. Gleaming floors and large windows allow for an abundance of natural light, enhancing the overall sense of spaciousness and sophistication. The primary bedroom is a tranquil oasis. Complete with an en-suite bathroom, dual vanity, soaking tub, shower and a wall of custom designed closets. The second bedroom is equally inviting, providing flexibility for guests or a home office. There is even a locked private storage closet outside the front door of the unit. Location, location, location. This Beverly Hills gem is ideally located just moments away from world-class shopping on Rodeo Drive, fine dining, and cultural attractions. The renowned Beverly Gardens Park is a short stroll away, providing a serene oasis in the midst of this bustling city. With secure gated entry and dedicated parking, you'll have peace of mind knowing your home is safe and your lifestyle is convenient. This condominium also offers in-unit washer and dryer, central air and heat, 1 assigned parking spot, and an additional storage space in the parking area. Whether you're looking for a permanent residence or a pied--terre, this property is a great choice. Don't miss the opportunity to make it your own and experience the essence of California luxury living. Schedule a viewing today to witness this exceptional property in person.
PROPERTY INFORMATION
| MLS # | 23306659 | Lot Size | 12,124 Sq. Ft. |
| HOA Fees | $482/Monthly | Property Type | Condominium |
| Price | $ 855,000
Price Per SqFt: $ 655 |
DOM | 667 Days |
| Address | 434 Canon Drive #104 | Type | Residential |
| City | Beverly Hills | Sq.Ft. | 1,305 Sq. Ft. |
| Postal Code | 90212 | Garage | 1 |
| County | Los Angeles | Year Built | 1964 |
| Bed / Bath | 2 / 1 | Parking | 1 |
| Built In | 1964 | Status | Closed |
| Sold Date | 2023-09-27 |
INTERIOR FEATURES
| Has Laundry | Yes |
| Laundry Information | Washer Included, Dryer Included, Inside, In Closet |
| Has Fireplace | No |
| Fireplace Information | None |
| Has Appliances | Yes |
| Kitchen Appliances | Dishwasher, Disposal, Refrigerator, Gas Cooktop, Oven |
| Kitchen Information | Tile Counters |
| Kitchen Area | Dining Room |
| Has Heating | Yes |
| Heating Information | Central |
| Room Information | Living Room, Primary Bathroom |
| Has Cooling | Yes |
| Cooling Information | Central Air |
| Entry Level | 1 |
| Has Spa | No |
| SpaDescription | None |
| WindowFeatures | Plantation Shutters |
| SecuritySafety | Smoke Detector(s), Carbon Monoxide Detector(s) |
| Bathroom Information | Vanity area, Shower, Shower in Tub |
EXTERIOR FEATURES
| Has Pool | No |
| Pool | None |
| Has Patio | No |
| Patio | None |
| Has Sprinklers | No |
WALKSCORE
MAP
MORTGAGE CALCULATOR
- Principal & Interest:
- Property Tax: $912
- Home Insurance:$119
- HOA Fees:$482
- Mortgage Insurance:
PRICE HISTORY
| Date | Event | Price |
| 09/27/2023 | Sold | $845,000 |
| 09/06/2023 | Sold | $855,000 |

Topfind Realty
REALTOR®
(844)-333-8033
Questions? Contact today.
Interested in buying or selling a home similar to 434 Canon Drive #104?
Listing provided courtesy of Elizabeth Marquart, RE/MAX ESTATE PROPERTIES. Based on information from California Regional Multiple Listing Service, Inc. as of #Date#. This information is for your personal, non-commercial use and may not be used for any purpose other than to identify prospective properties you may be interested in purchasing. Display of MLS data is usually deemed reliable but is NOT guaranteed accurate by the MLS. Buyers are responsible for verifying the accuracy of all information and should investigate the data themselves or retain appropriate professionals. Information from sources other than the Listing Agent may have been included in the MLS data. Unless otherwise specified in writing, Broker/Agent has not and will not verify any information obtained from other sources. The Broker/Agent providing the information contained herein may or may not have been the Listing and/or Selling Agent.
