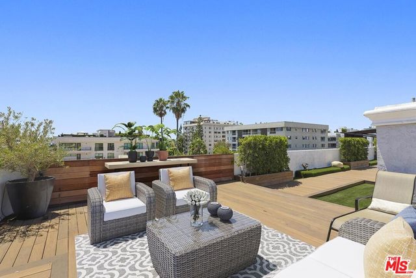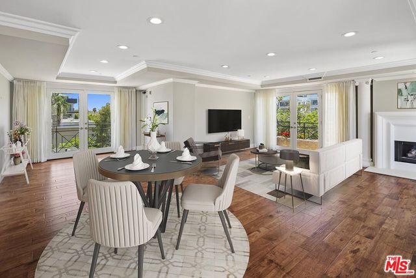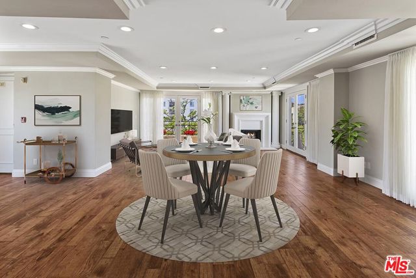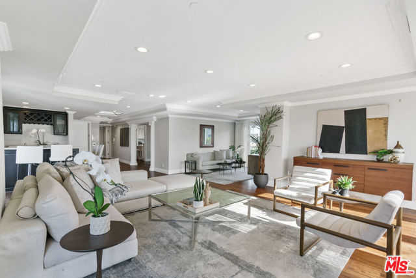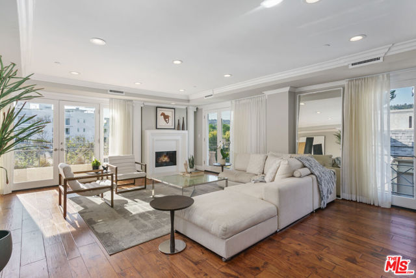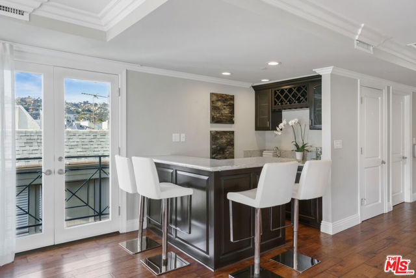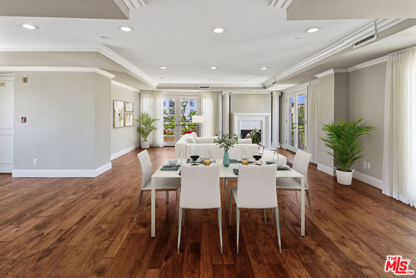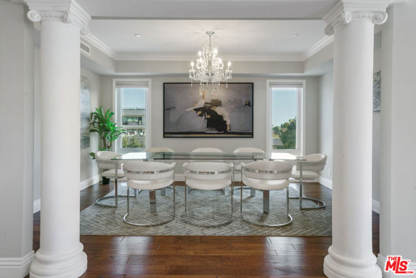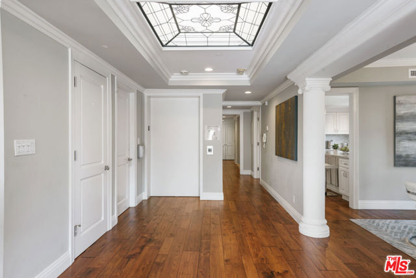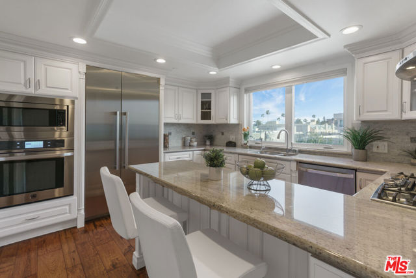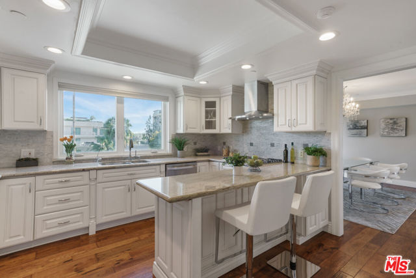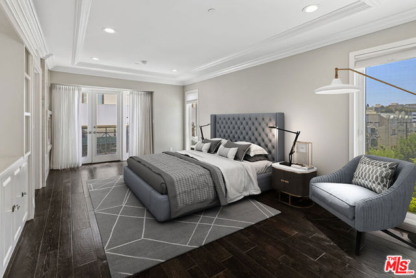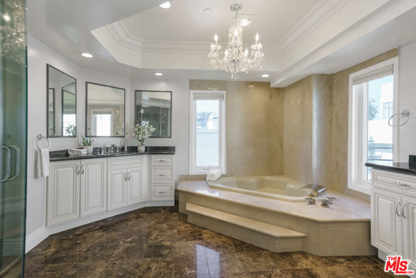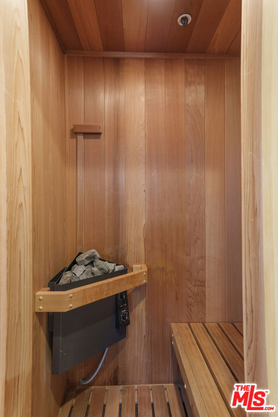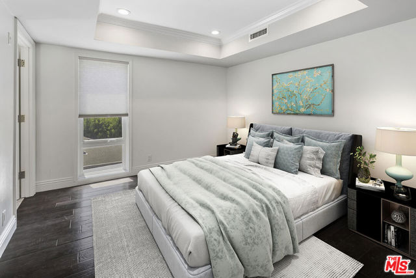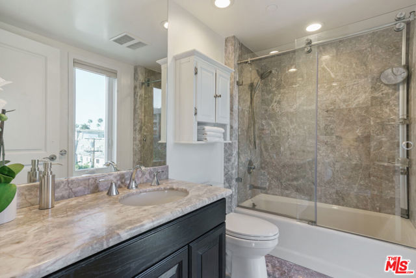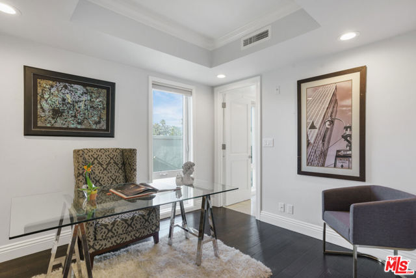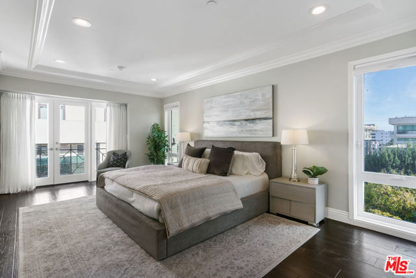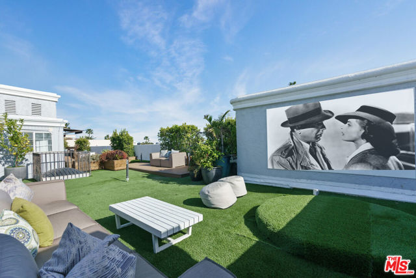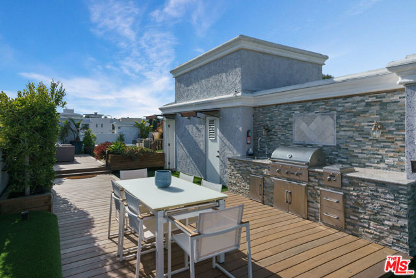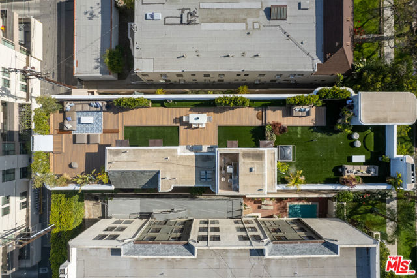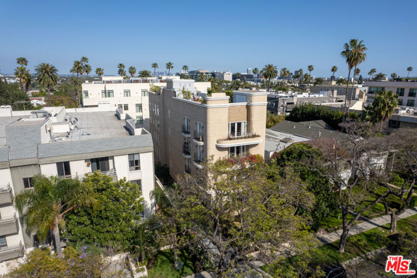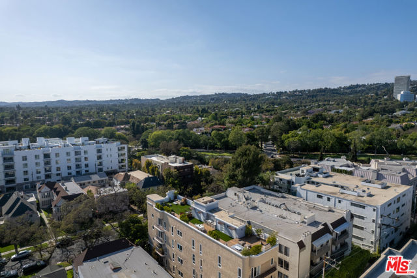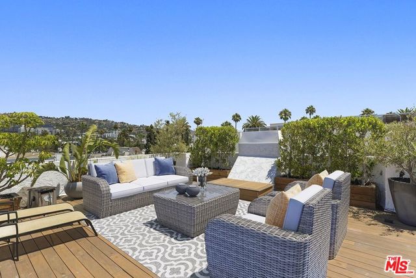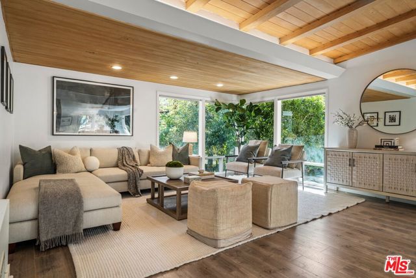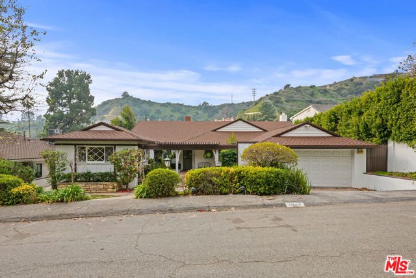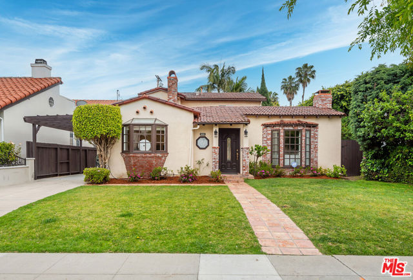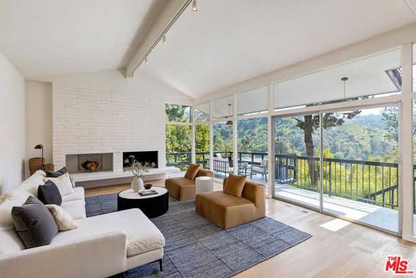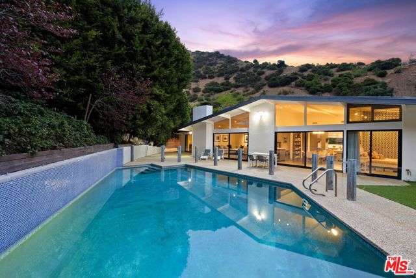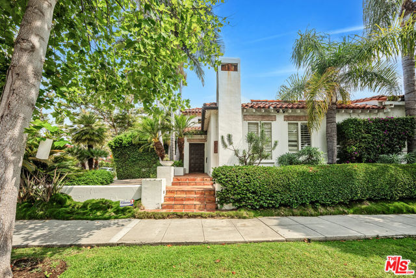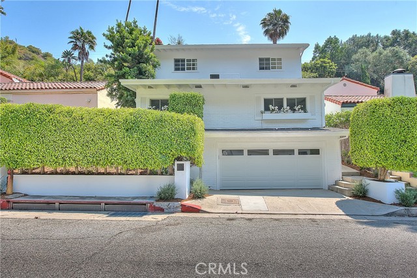448 Oakhurst Drive #4
Beverly Hills, CA 90210
Sold
448 Oakhurst Drive #4
Beverly Hills, CA 90210
Sold
Entertain & Relax in Style at this luxurious Penthouse accompanied by its very own secluded rooftop deck with beautiful sweeping views! Located in prime Beverly Hills on a charming Jacaranda tree-lined street. This elegant 3 bedroom, 3.5 bathroom, 2700 SF Penthouse unit features dual pane windows throughout providing tons of natural light. Chef's gourmet kitchen with stainless steel appliances, wood and stone flooring, high ceilings, an open floor plan, private dining room, a wet bar, fireplaces, and multiple balconies. The spacious primary bedroom boasts two walk-in closets, a spa-like bathtub, and a dry sauna. Additional attributes of this masterpiece include a private elevator providing direct access into the residence, en-suite bathrooms for each bedroom, in-home laundry room, central heat/air, secured gate access to the building, 3 side by side parking spaces, plenty of storage space, and community pool and clubhouse. The enchanting private rooftop deck is expansive at 2600 SF providing impressive panoramic city, mountain, and sunrise to sunset views! Rooftop also includes multiple living/entertaining areas, an outdoor kitchen, dining area, built in BBQ, and bathroom. Within close proximity to wonderful schools, world-class boutique shopping, top-notch restaurants, and the incredible luxury and lifestyle that is unique to Beverly Hills. An amazing opportunity!
PROPERTY INFORMATION
| MLS # | 22218519 | Lot Size | 7,496 Sq. Ft. |
| HOA Fees | $750/Monthly | Property Type | Condominium |
| Price | $ 2,695,000
Price Per SqFt: $ 1,004 |
DOM | 1085 Days |
| Address | 448 Oakhurst Drive #4 | Type | Residential |
| City | Beverly Hills | Sq.Ft. | 2,683 Sq. Ft. |
| Postal Code | 90210 | Garage | 3 |
| County | Los Angeles | Year Built | 1990 |
| Bed / Bath | 3 / 4 | Parking | 3 |
| Built In | 1990 | Status | Closed |
| Sold Date | 2023-06-28 |
INTERIOR FEATURES
| Has Laundry | Yes |
| Laundry Information | Washer Included, Individual Room |
| Has Fireplace | Yes |
| Fireplace Information | Living Room, Master Bedroom |
| Has Appliances | Yes |
| Kitchen Appliances | Barbecue, Dishwasher, Disposal, Microwave, Refrigerator |
| Kitchen Area | Breakfast Counter / Bar |
| Has Heating | Yes |
| Heating Information | Central |
| Room Information | Center Hall, Living Room, Formal Entry, Master Bathroom, Sauna, Den, Walk-In Closet, Office |
| Has Cooling | Yes |
| Cooling Information | Central Air |
| Flooring Information | Stone, Wood |
| InteriorFeatures Information | Elevator, High Ceilings, Open Floorplan, Wet Bar, Storage |
| EntryLocation | Top Level |
| Entry Level | 4 |
| SecuritySafety | Carbon Monoxide Detector(s), Card/Code Access, Gated Community, Smoke Detector(s) |
EXTERIOR FEATURES
| Has Pool | No |
| Pool | Association, Community |
| Has Patio | Yes |
| Patio | Roof Top |
WALKSCORE
MAP
MORTGAGE CALCULATOR
- Principal & Interest:
- Property Tax: $2,875
- Home Insurance:$119
- HOA Fees:$750
- Mortgage Insurance:
PRICE HISTORY
| Date | Event | Price |
| 11/15/2022 | Listed | $2,849,000 |

Topfind Realty
REALTOR®
(844)-333-8033
Questions? Contact today.
Interested in buying or selling a home similar to 448 Oakhurst Drive #4?
Listing provided courtesy of Alison Betts, Douglas Elliman of California, Inc.. Based on information from California Regional Multiple Listing Service, Inc. as of #Date#. This information is for your personal, non-commercial use and may not be used for any purpose other than to identify prospective properties you may be interested in purchasing. Display of MLS data is usually deemed reliable but is NOT guaranteed accurate by the MLS. Buyers are responsible for verifying the accuracy of all information and should investigate the data themselves or retain appropriate professionals. Information from sources other than the Listing Agent may have been included in the MLS data. Unless otherwise specified in writing, Broker/Agent has not and will not verify any information obtained from other sources. The Broker/Agent providing the information contained herein may or may not have been the Listing and/or Selling Agent.

