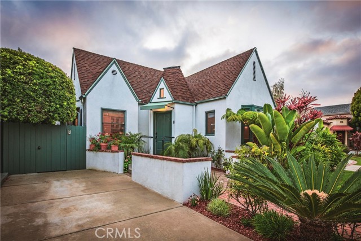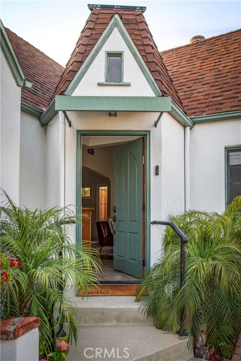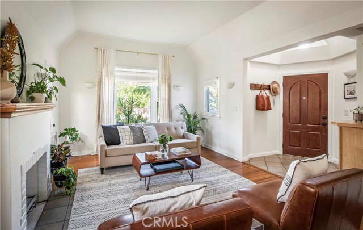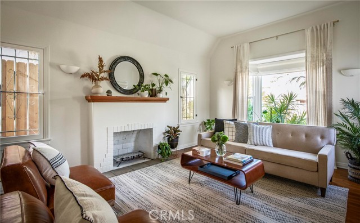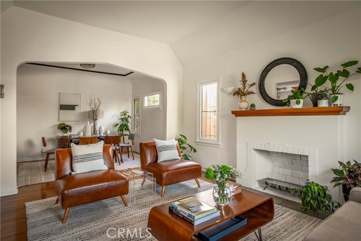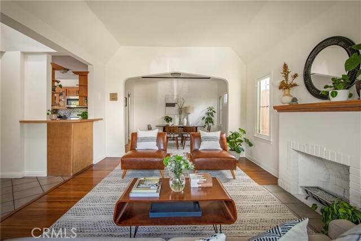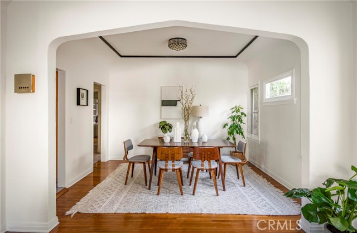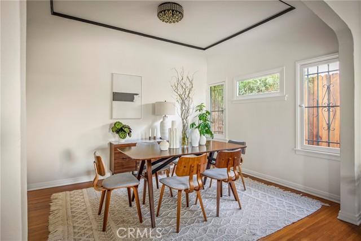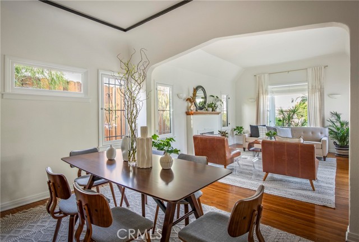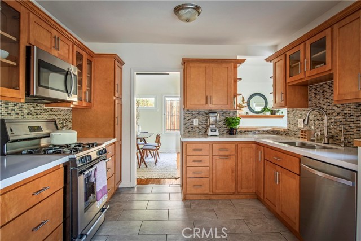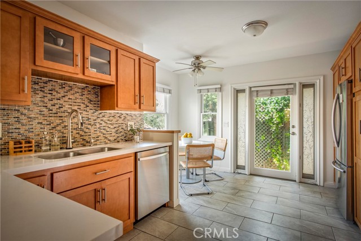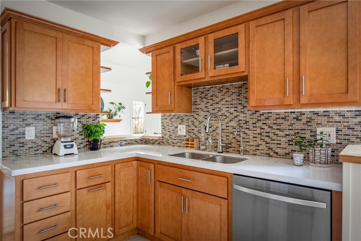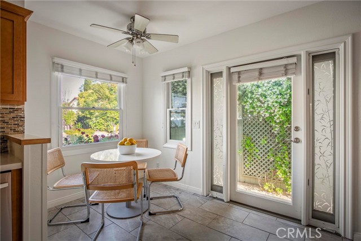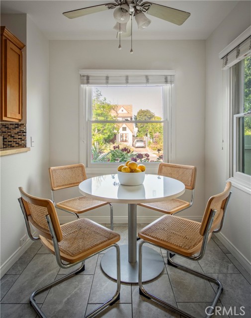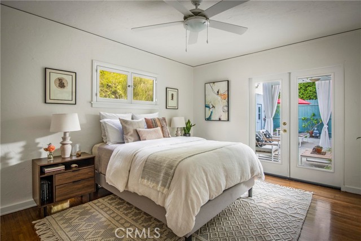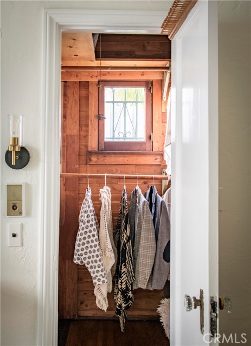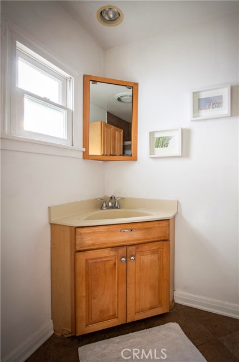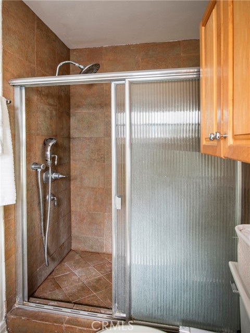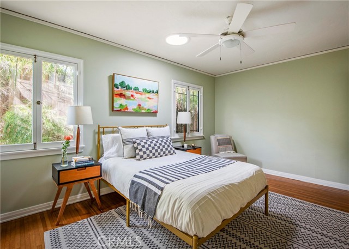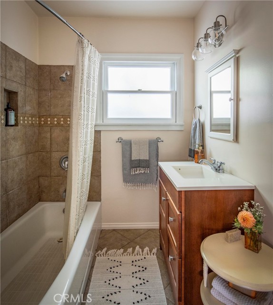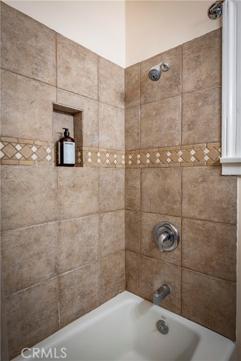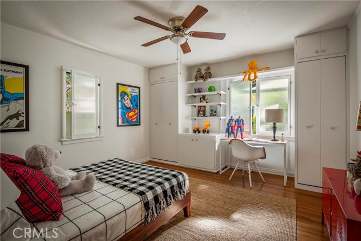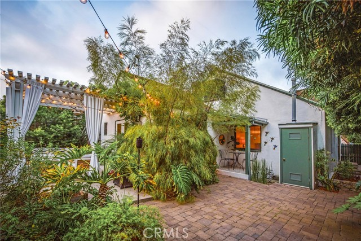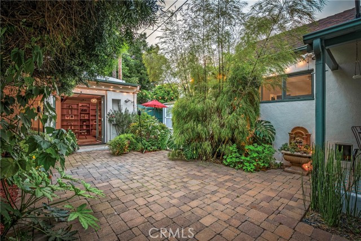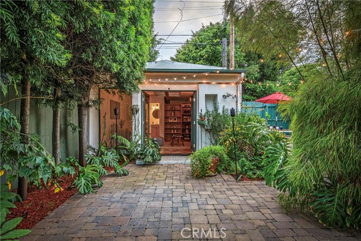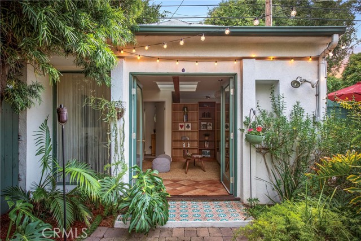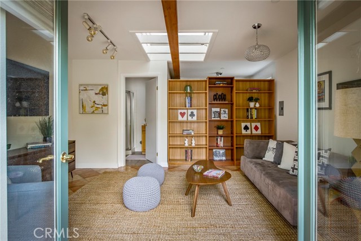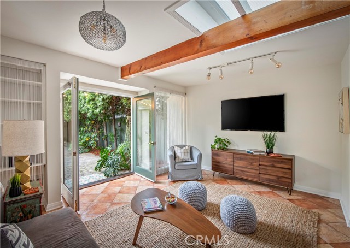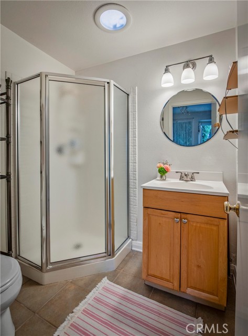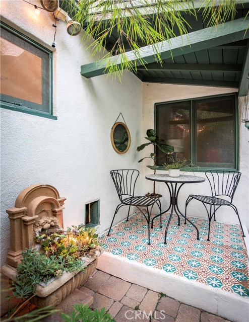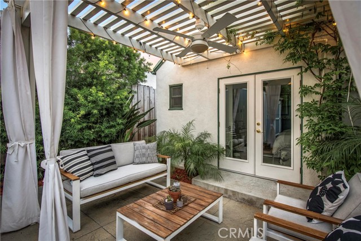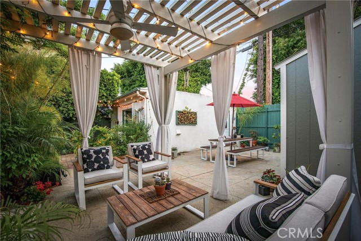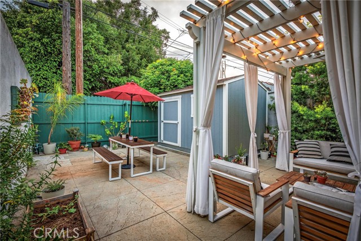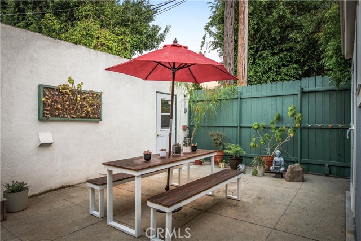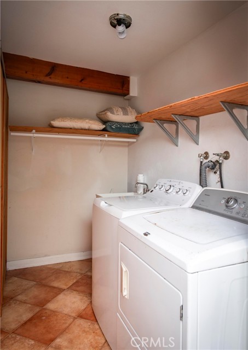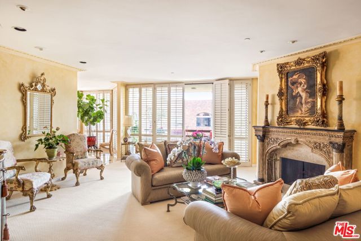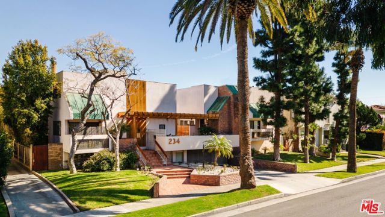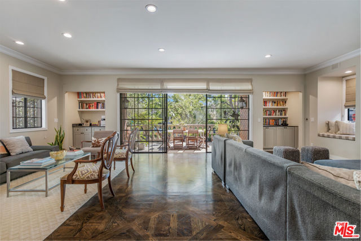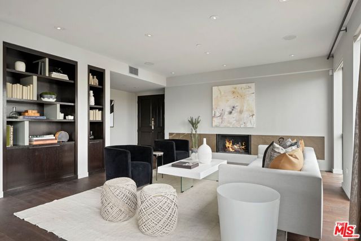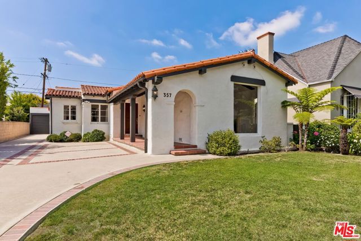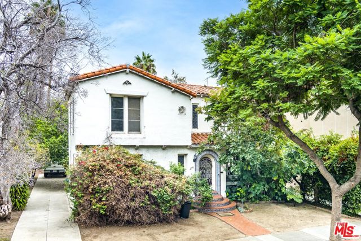463 Clark Drive
Beverly Hills, CA 90211
Sold
Welcome to this incredibly special and charming 4 BD, 3 BA single-level home in the heart of Beverly Hills, inspired by the English countryside. It offers the perfect balance of modern convenience with curated design details that exude character throughout, including refinished/polished hardwood floors and curved archways along with the gas fireplace, wood mantle and bay window in the living room. Enter to find an open concept floor plan pouring with natural light where the living room flows seamlessly into the dining room. The kitchen has recently been updated to include stainless steel appliances, tile floors, granite countertops, and a decorative tile backsplash, as well as a breakfast nook with a door leading out to the side yard. The first two bedrooms provide generous closet space and share a full bath in the hallway. The primary bedroom has a walk-in closet with an en-suite bath and double doors that lead to the backyard and several outdoor seating spaces. The beautiful, spacious backyard with market lights and mature landscaping is perfect for entertaining. This outdoor oasis also includes a secluded, covered patio, a large built-in storage shed and nestled among the lush greenery: a custom-designed, permitted back house with exposed wood beams in the bedroom and a full bath. Some additional features of the property include a newer HVAC system, fresh paint both inside and out, and a separate laundry room. Situated in the Beverly Hills School District and in close proximity to shopping and dining on both Pico and Olympic Blvd, we are excited to offer the opportunity for you to call this one home!
PROPERTY INFORMATION
| MLS # | SR24112289 | Lot Size | 4,797 Sq. Ft. |
| HOA Fees | $0/Monthly | Property Type | Single Family Residence |
| Price | $ 2,295,000
Price Per SqFt: $ 1,446 |
DOM | 418 Days |
| Address | 463 Clark Drive | Type | Residential |
| City | Beverly Hills | Sq.Ft. | 1,587 Sq. Ft. |
| Postal Code | 90211 | Garage | N/A |
| County | Los Angeles | Year Built | 1927 |
| Bed / Bath | 4 / 3 | Parking | N/A |
| Built In | 1927 | Status | Closed |
| Sold Date | 2024-07-11 |
INTERIOR FEATURES
| Has Laundry | Yes |
| Laundry Information | Dryer Included, Individual Room, Washer Included |
| Has Fireplace | Yes |
| Fireplace Information | Living Room |
| Has Appliances | Yes |
| Kitchen Appliances | Dishwasher, Gas Range, Microwave, Refrigerator, Water Heater |
| Kitchen Information | Granite Counters, Remodeled Kitchen |
| Kitchen Area | Breakfast Nook, Dining Room, In Kitchen |
| Has Heating | Yes |
| Heating Information | Central |
| Room Information | Bonus Room, Kitchen, Laundry, Living Room, Primary Bathroom, Primary Bedroom, Primary Suite, Walk-In Closet |
| Has Cooling | Yes |
| Cooling Information | Central Air |
| Flooring Information | Wood |
| InteriorFeatures Information | Ceiling Fan(s), High Ceilings, Storage |
| EntryLocation | Front |
| Entry Level | 1 |
| Has Spa | No |
| SpaDescription | None |
| WindowFeatures | Bay Window(s), Drapes, Skylight(s) |
| SecuritySafety | Carbon Monoxide Detector(s), Smoke Detector(s) |
| Bathroom Information | Bathtub, Shower, Shower in Tub |
| Main Level Bedrooms | 4 |
| Main Level Bathrooms | 3 |
EXTERIOR FEATURES
| Has Pool | No |
| Pool | None |
| Has Patio | Yes |
| Patio | Covered, Patio, Rear Porch |
| Has Fence | Yes |
| Fencing | Excellent Condition, Privacy, Wood |
WALKSCORE
MAP
MORTGAGE CALCULATOR
- Principal & Interest:
- Property Tax: $2,448
- Home Insurance:$119
- HOA Fees:$0
- Mortgage Insurance:
PRICE HISTORY
| Date | Event | Price |
| 07/11/2024 | Sold | $2,258,000 |
| 06/06/2024 | Listed | $2,295,000 |

Topfind Realty
REALTOR®
(844)-333-8033
Questions? Contact today.
Interested in buying or selling a home similar to 463 Clark Drive?
Listing provided courtesy of Brandon Kaufman, Equity Union. Based on information from California Regional Multiple Listing Service, Inc. as of #Date#. This information is for your personal, non-commercial use and may not be used for any purpose other than to identify prospective properties you may be interested in purchasing. Display of MLS data is usually deemed reliable but is NOT guaranteed accurate by the MLS. Buyers are responsible for verifying the accuracy of all information and should investigate the data themselves or retain appropriate professionals. Information from sources other than the Listing Agent may have been included in the MLS data. Unless otherwise specified in writing, Broker/Agent has not and will not verify any information obtained from other sources. The Broker/Agent providing the information contained herein may or may not have been the Listing and/or Selling Agent.
