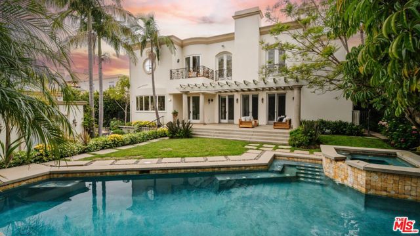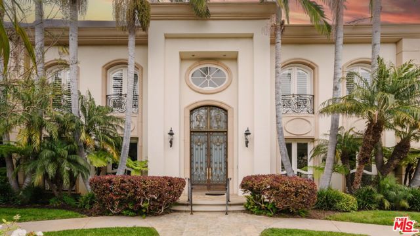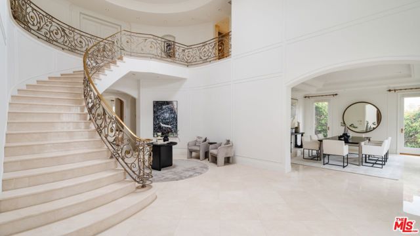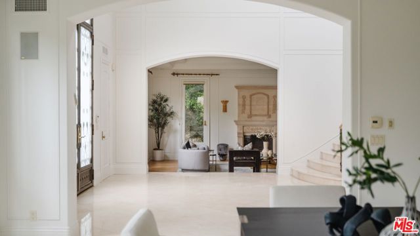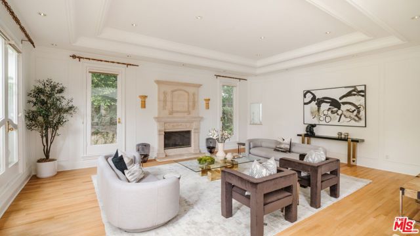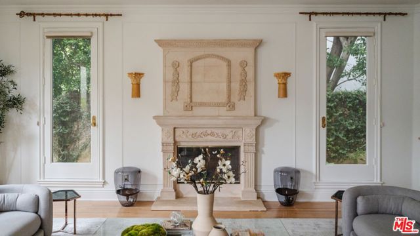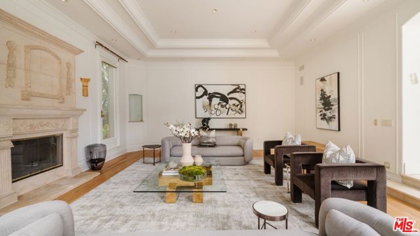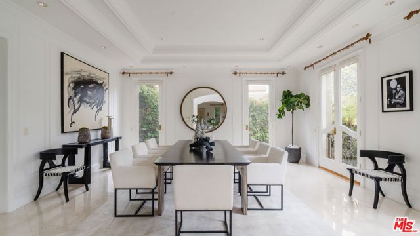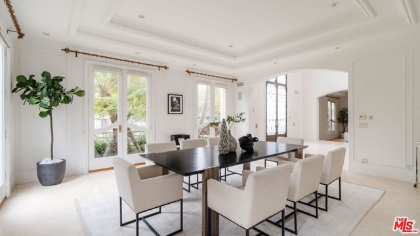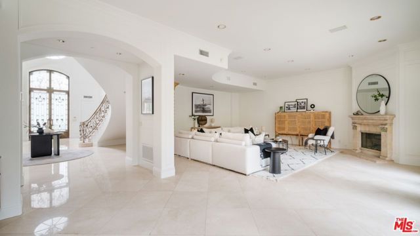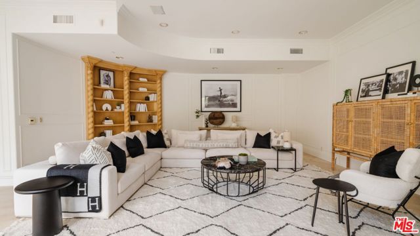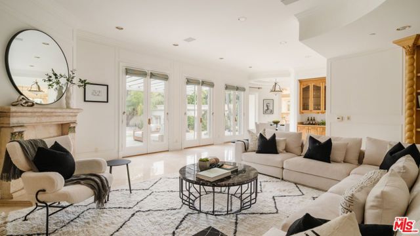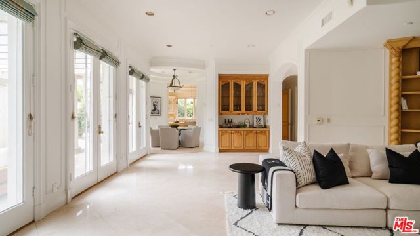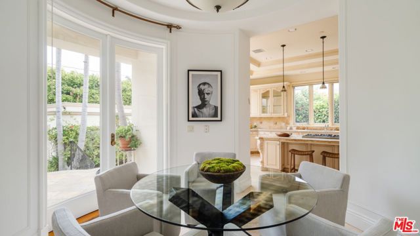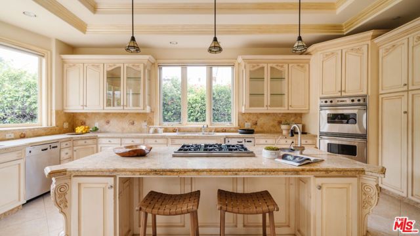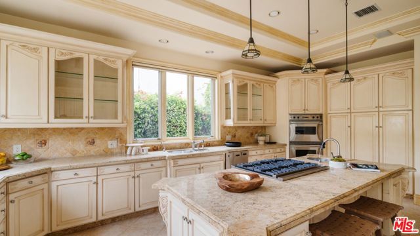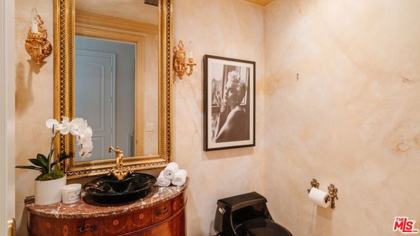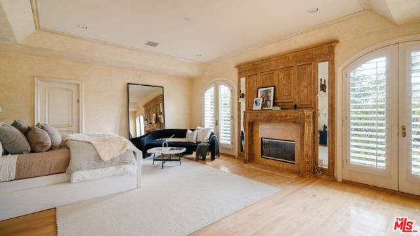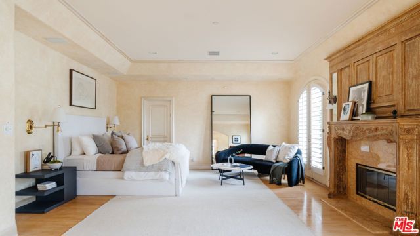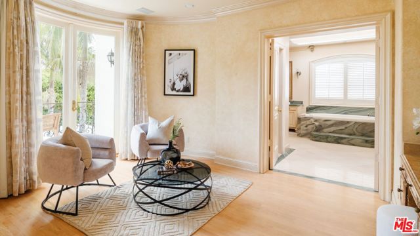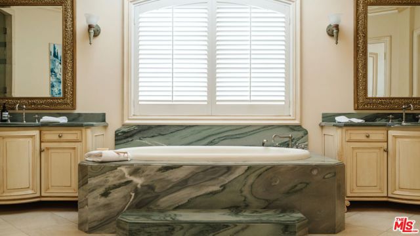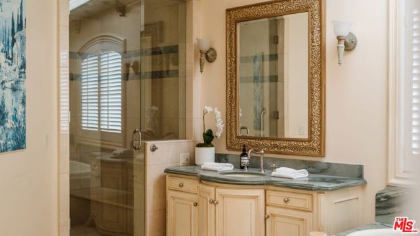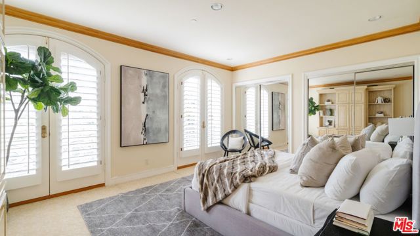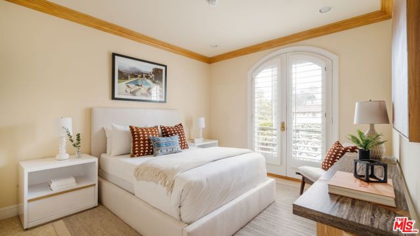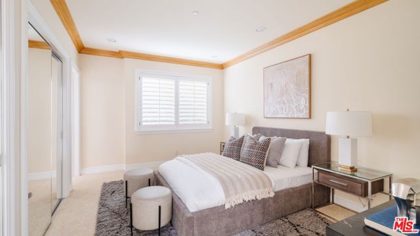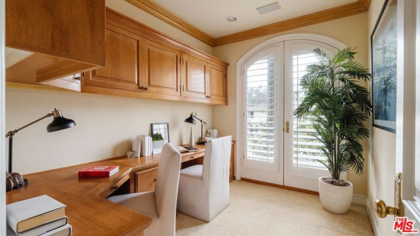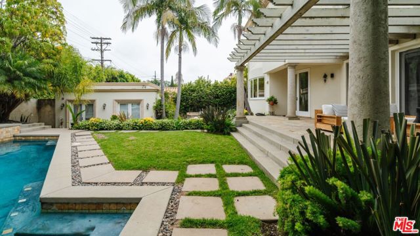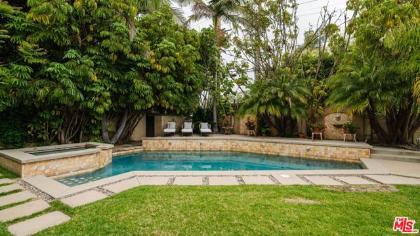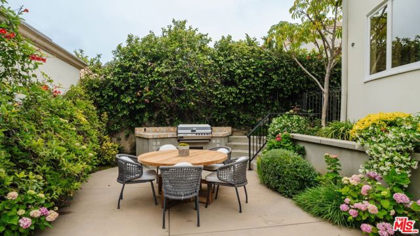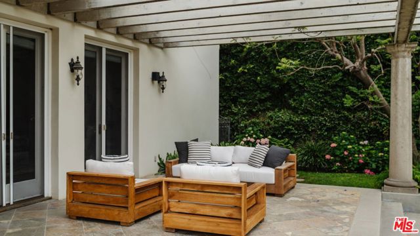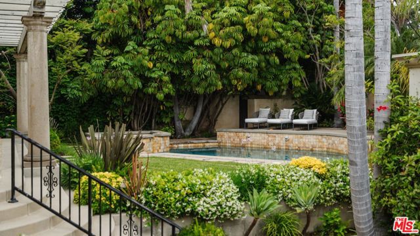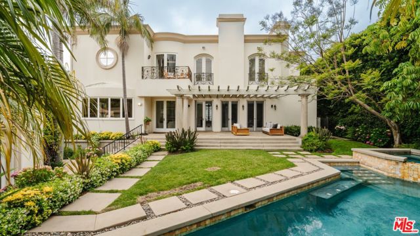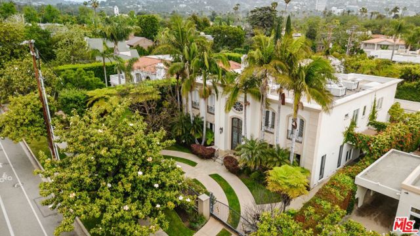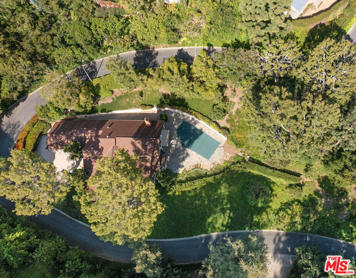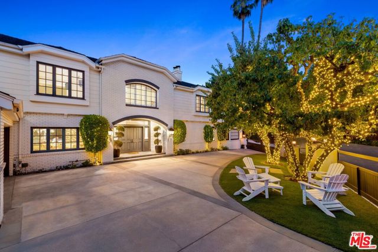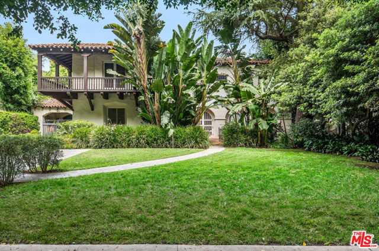510 Crescent Drive
Beverly Hills, CA 90210
Sold
510 Crescent Drive
Beverly Hills, CA 90210
Sold
Presenting 510 N Crescent Dr, an exquisite Mediterranean-style estate nestled within the highly coveted Beverly Hills Flats. Immerse yourself in a realm of refined luxury as you step into the grand 2-story foyer, adorned with marble flooring and a meticulously crafted sweeping staircase. The main level unfolds to reveal separate formal living and dining rooms, two powder rooms, and a spacious family room with custom millwork and an elegant marble fireplace, seamlessly leading to the chef's kitchen and casual dining area. The chef's kitchen is a dream featuring custom cabinets, top-of-the-line appliances including a SubZero refrigerator and a Viking stove, dual sinks, two Bosch dishwashers, and a center island with breakfast seating. Ascend to the upper level where generously-sized bedrooms, including an office/bedroom, feature their own en suite bathrooms. The primary suite exudes opulence, with three walk-in closets, a fireplace, an expansive bathroom with a luxurious spa tub as well as an additional half bath, and a private terrace overlooking the manicured backyard. Completing the basement are two additional bedrooms, a full laundry room, and ample storage space. Outside is a sanctuary of serenity and an ideal space for entertaining with inviting outdoor patios, pool, spa and fountains. The home is further enhanced by an elevator, security system, gated double-entry circular motor court and a two-car garage. Walking distance from Rodeo Drive, world renowned shopping and dining destinations, this residence offers both privacy and convenience.
PROPERTY INFORMATION
| MLS # | 23275837 | Lot Size | 11,913 Sq. Ft. |
| HOA Fees | $0/Monthly | Property Type | Single Family Residence |
| Price | $ 9,995,000
Price Per SqFt: $ 1,286 |
DOM | 754 Days |
| Address | 510 Crescent Drive | Type | Residential |
| City | Beverly Hills | Sq.Ft. | 7,773 Sq. Ft. |
| Postal Code | 90210 | Garage | N/A |
| County | Los Angeles | Year Built | 2000 |
| Bed / Bath | 6 / 6.5 | Parking | 2 |
| Built In | 2000 | Status | Closed |
| Sold Date | 2023-06-30 |
INTERIOR FEATURES
| Has Laundry | Yes |
| Laundry Information | Washer Included, Dryer Included, Inside, Individual Room |
| Has Fireplace | Yes |
| Fireplace Information | Family Room, Living Room, Master Bedroom |
| Has Appliances | Yes |
| Kitchen Appliances | Barbecue, Dishwasher, Disposal, Microwave, Refrigerator, Double Oven, Gas Range |
| Kitchen Information | Kitchen Island |
| Has Heating | Yes |
| Heating Information | Central |
| Room Information | Family Room, Formal Entry, Bonus Room, Living Room, Walk-In Closet |
| Has Cooling | Yes |
| Cooling Information | Central Air |
| Flooring Information | Wood, Carpet |
| InteriorFeatures Information | 2 Staircases, Elevator, Open Floorplan |
| Has Spa | Yes |
| SpaDescription | Private |
EXTERIOR FEATURES
| Has Pool | Yes |
| Pool | Heated, In Ground, Private |
| Has Fence | Yes |
| Fencing | Wrought Iron |
WALKSCORE
MAP
MORTGAGE CALCULATOR
- Principal & Interest:
- Property Tax: $10,661
- Home Insurance:$119
- HOA Fees:$0
- Mortgage Insurance:
PRICE HISTORY
| Date | Event | Price |
| 06/08/2023 | Listed | $9,995,000 |

Topfind Realty
REALTOR®
(844)-333-8033
Questions? Contact today.
Interested in buying or selling a home similar to 510 Crescent Drive?
Beverly Hills Similar Properties
Listing provided courtesy of Jon Grauman, The Agency. Based on information from California Regional Multiple Listing Service, Inc. as of #Date#. This information is for your personal, non-commercial use and may not be used for any purpose other than to identify prospective properties you may be interested in purchasing. Display of MLS data is usually deemed reliable but is NOT guaranteed accurate by the MLS. Buyers are responsible for verifying the accuracy of all information and should investigate the data themselves or retain appropriate professionals. Information from sources other than the Listing Agent may have been included in the MLS data. Unless otherwise specified in writing, Broker/Agent has not and will not verify any information obtained from other sources. The Broker/Agent providing the information contained herein may or may not have been the Listing and/or Selling Agent.
