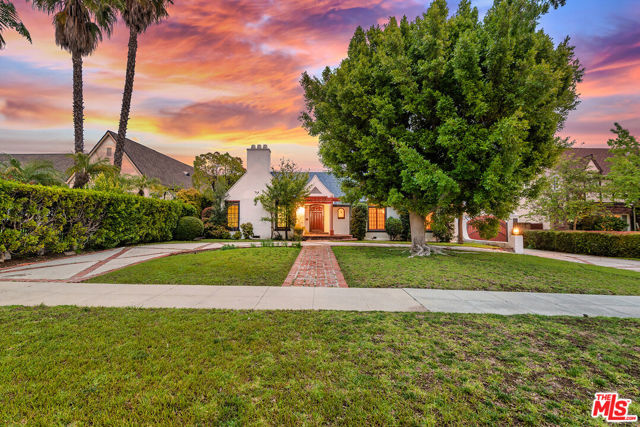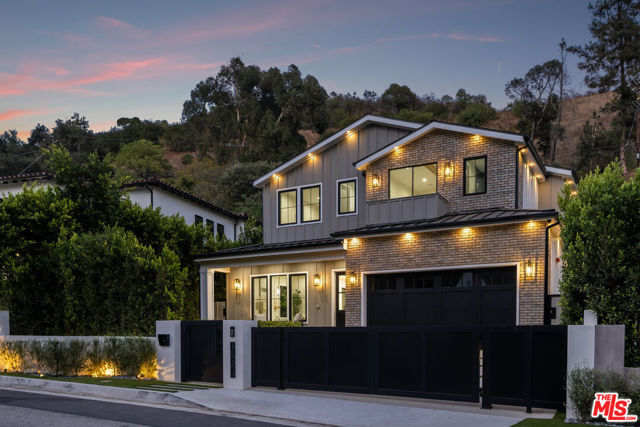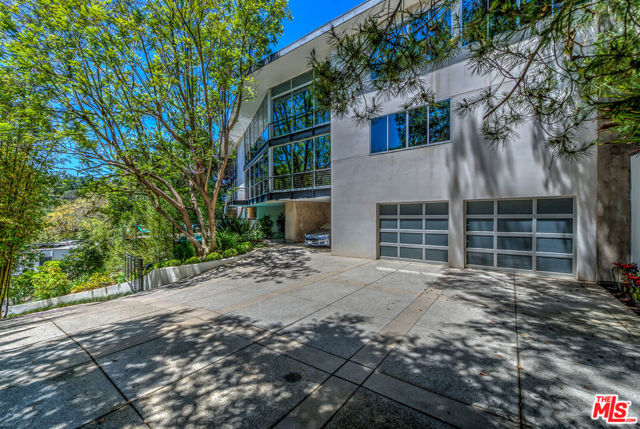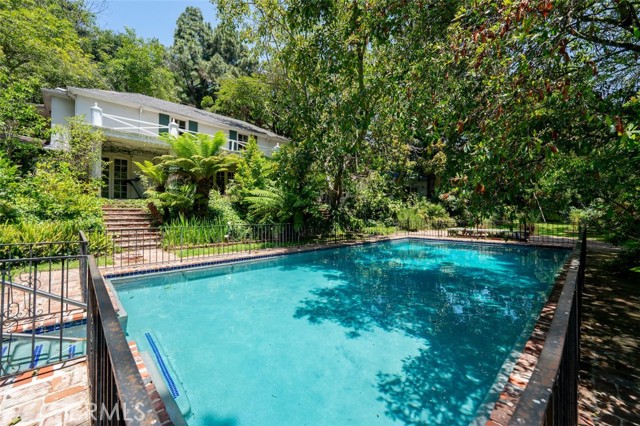512 Elm Drive
Beverly Hills, CA 90210
Sold
Rare opportunity to purchase a one story, Traditional home in the highly coveted Flats of Beverly Hills. The property features an impressive 11,510 SQFT lot on gorgeous Elm Drive with incredible privacy and premier location. First time on market in 41 years and the best priced home for sale in the Flats! Current cozy home features 4 Bedrooms, 3 Bathrooms, Pool, and 2,526 SQFT of living space. A sprawling front yard with circular driveway leads you into a light filled home with coved ceilings, a formal living room with hardwood flooring and fireplace, large dining room with bar, family room with beamed ceilings, and a Cooks Kitchen with tons of cabinet and counter space. All bedrooms are spacious, including the primary with en suite bath. The vast rear grounds offer a private pool, center courtyard, and a detached 2 car garage with long gated driveway. Addition designed by notable Master Architects, Gable & Wyant, whose firm designed several significant buildings in the Spanish Revival, Art Deco, and Modern styles for Beverly Hills' commercial district. Just a short stroll to all that Beverly Hills has to offer including the finest high-end stores, restaurants, and cafes in the city, Wallis Annenberg Center for the Performing Arts, Civic Center, Beverly Hills Hotel, and Sunday Farmers Market. Lots of possibilities to reimagine your dream home here in the heart of 90210.
PROPERTY INFORMATION
| MLS # | 23252851 | Lot Size | 11,510 Sq. Ft. |
| HOA Fees | $0/Monthly | Property Type | Single Family Residence |
| Price | $ 6,299,000
Price Per SqFt: $ 2,494 |
DOM | 862 Days |
| Address | 512 Elm Drive | Type | Residential |
| City | Beverly Hills | Sq.Ft. | 2,526 Sq. Ft. |
| Postal Code | 90210 | Garage | 2 |
| County | Los Angeles | Year Built | 1925 |
| Bed / Bath | 4 / 3 | Parking | 2 |
| Built In | 1925 | Status | Closed |
| Sold Date | 2023-06-06 |
INTERIOR FEATURES
| Has Laundry | Yes |
| Laundry Information | See Remarks |
| Has Fireplace | Yes |
| Fireplace Information | Living Room |
| Has Appliances | Yes |
| Kitchen Appliances | Dishwasher, Trash Compactor, Gas Cooktop, Oven |
| Kitchen Information | Tile Counters |
| Has Heating | Yes |
| Heating Information | Central |
| Room Information | Family Room, Living Room, Master Bathroom, Walk-In Closet |
| Has Cooling | Yes |
| Cooling Information | Central Air |
| Flooring Information | Carpet, Wood |
| InteriorFeatures Information | High Ceilings, Wet Bar |
| Has Spa | No |
| SpaDescription | None |
| SecuritySafety | Smoke Detector(s) |
EXTERIOR FEATURES
| Pool | In Ground |
| Has Patio | Yes |
| Patio | Concrete |
WALKSCORE
MAP
MORTGAGE CALCULATOR
- Principal & Interest:
- Property Tax: $6,719
- Home Insurance:$119
- HOA Fees:$0
- Mortgage Insurance:
PRICE HISTORY
| Date | Event | Price |
| 06/05/2023 | Pending | $6,299,000 |
| 05/09/2023 | Active Under Contract | $6,299,000 |
| 05/04/2023 | Relisted | $6,299,000 |
| 04/26/2023 | Relisted | $6,499,000 |
| 04/25/2023 | Active Under Contract | $6,499,000 |
| 03/22/2023 | Listed | $6,499,000 |

Topfind Realty
REALTOR®
(844)-333-8033
Questions? Contact today.
Interested in buying or selling a home similar to 512 Elm Drive?
Beverly Hills Similar Properties
Listing provided courtesy of David Rothblum, RE/MAX One. Based on information from California Regional Multiple Listing Service, Inc. as of #Date#. This information is for your personal, non-commercial use and may not be used for any purpose other than to identify prospective properties you may be interested in purchasing. Display of MLS data is usually deemed reliable but is NOT guaranteed accurate by the MLS. Buyers are responsible for verifying the accuracy of all information and should investigate the data themselves or retain appropriate professionals. Information from sources other than the Listing Agent may have been included in the MLS data. Unless otherwise specified in writing, Broker/Agent has not and will not verify any information obtained from other sources. The Broker/Agent providing the information contained herein may or may not have been the Listing and/or Selling Agent.





