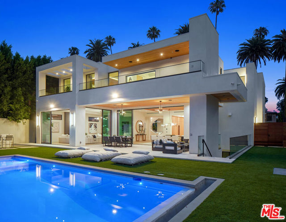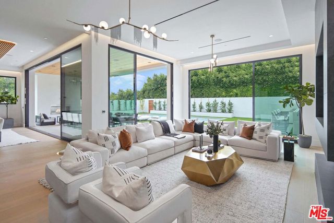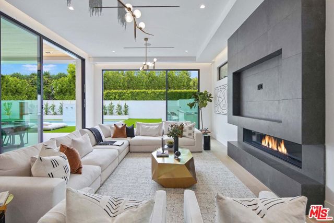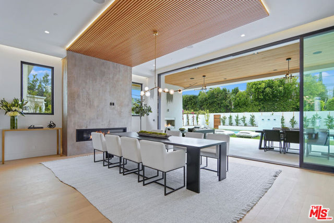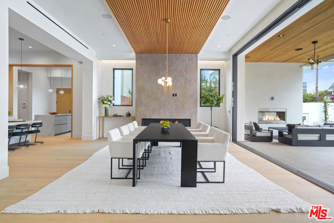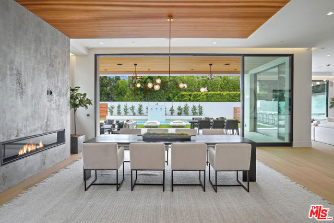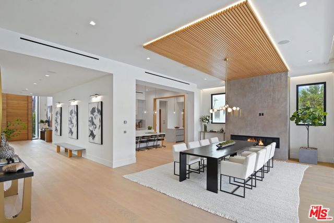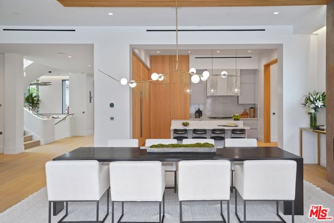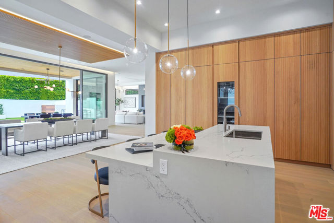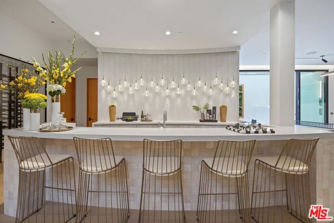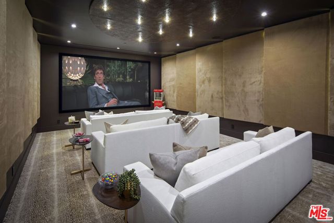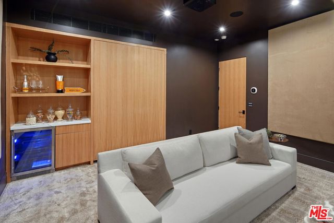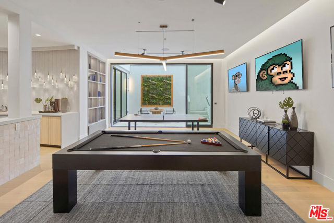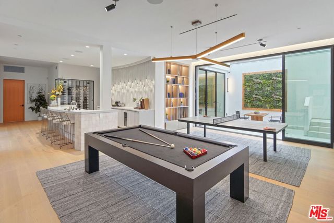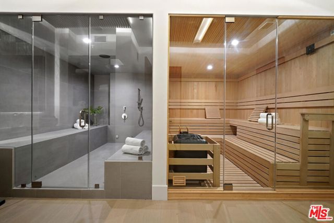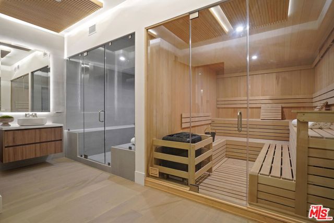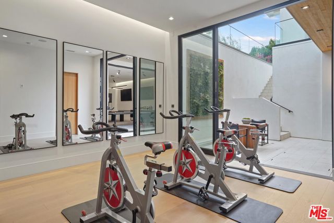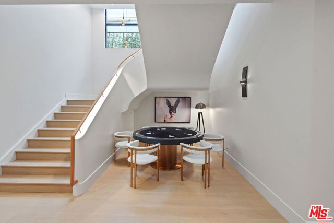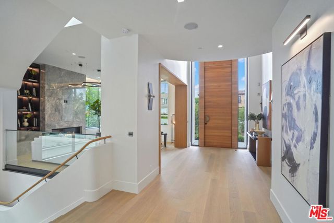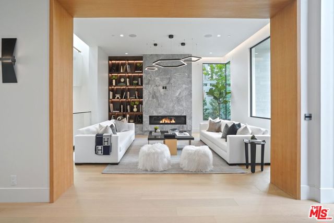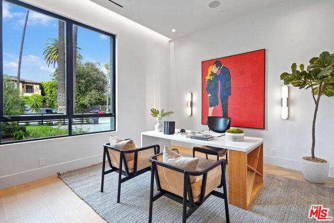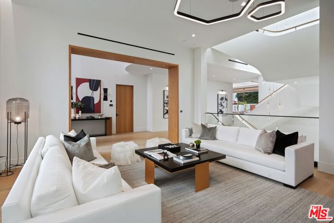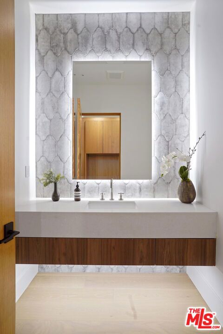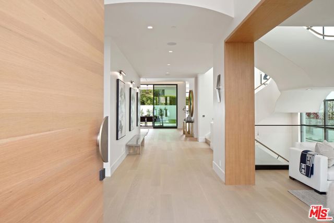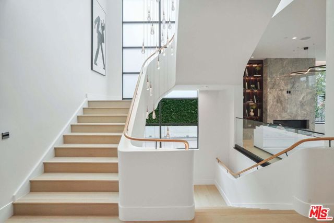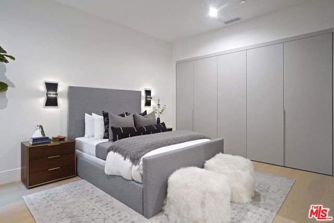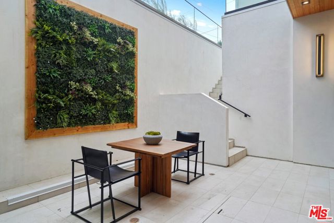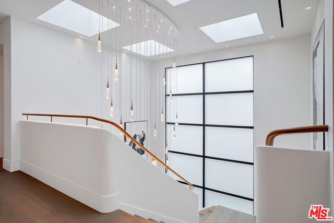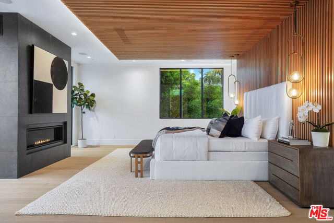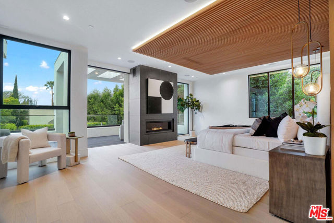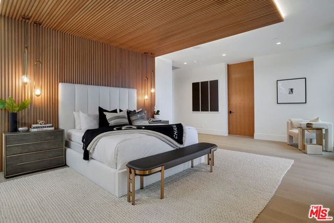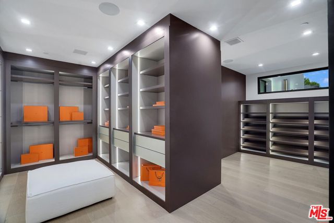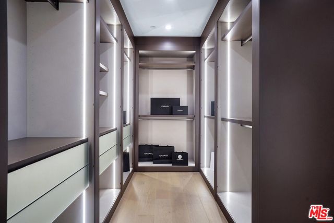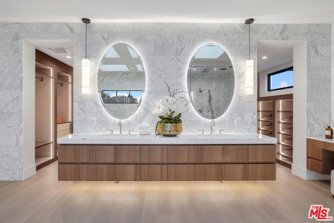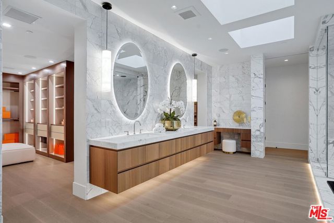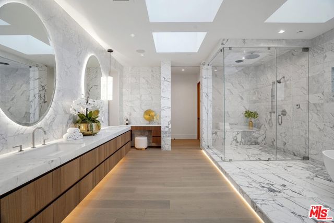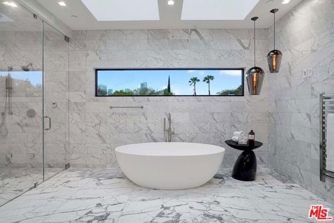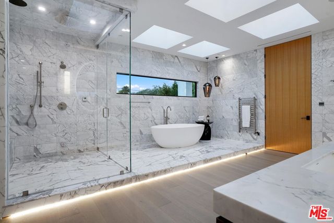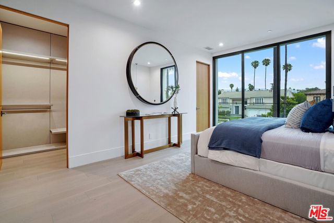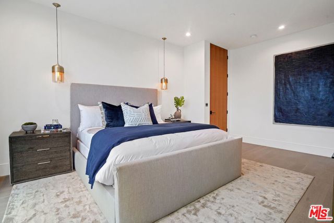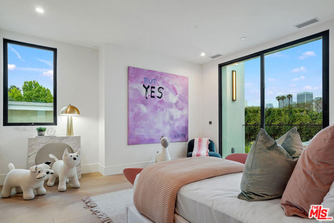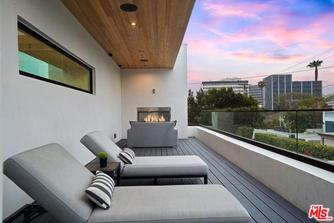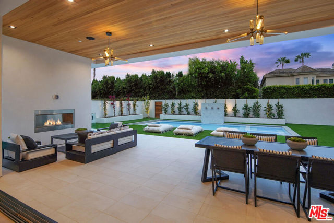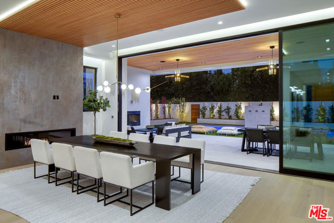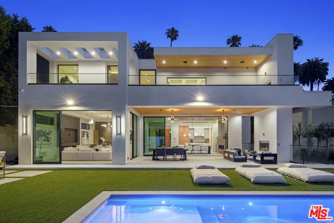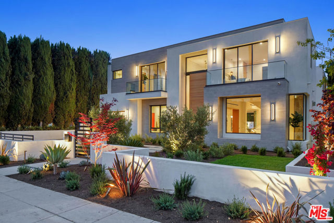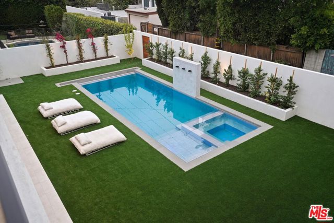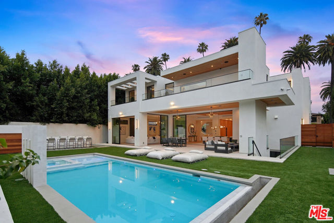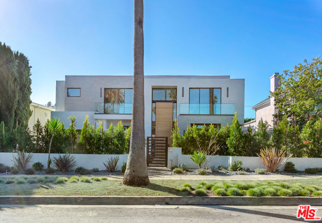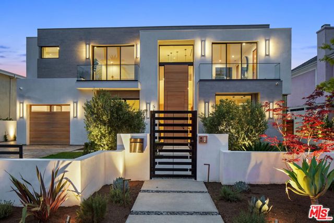513 Bedford Drive
Beverly Hills, CA 90210
Sold
513 Bedford Drive
Beverly Hills, CA 90210
Sold
This brand-new Modern Estate was custom built to the highest standards for its owner, but never occupied due to relocation. The Bedford House embodies cutting edge design & modern sophistication on the finest street in Beverly Hills. Walls of glass allow an abundance of natural sunlight to illuminate the inside, providing an airy feel that seamlessly compliments the indoor/outdoor flow of this 7 bed/10 bath estate. The main level includes an architectural living room, statement floating staircase, grand office suite, custom Doca gourmet kitchen with Miele appliances & prep kitchen, wood paneled dining room, and large family room. The upper level features a luxurious primary suite with showroom quality closets & spa inspired bathroom, impressive water features and a private terrace. Also on the upper level are 3 additional suites, complete with custom walk-in closets. The show stopping lower-level features state-of-the-art theater, NFT gallery, fitness center, game room with large wet bar, temperature-controlled wine cellar, as well as sauna & steam room. Dramatic Fleetwood doors open to an expansive patio and backyard with stunning pool & spa, waterfall and spacious outdoor kitchen. The Bedford House is the pinnacle of architectural excellence, style, & entertainment possibilities.
PROPERTY INFORMATION
| MLS # | 22206107 | Lot Size | 11,786 Sq. Ft. |
| HOA Fees | $0/Monthly | Property Type | Single Family Residence |
| Price | $ 15,395,000
Price Per SqFt: $ 1,627 |
DOM | 991 Days |
| Address | 513 Bedford Drive | Type | Residential |
| City | Beverly Hills | Sq.Ft. | 9,460 Sq. Ft. |
| Postal Code | 90210 | Garage | N/A |
| County | Los Angeles | Year Built | 2022 |
| Bed / Bath | 7 / 10 | Parking | 4 |
| Built In | 2022 | Status | Closed |
| Sold Date | 2023-05-26 |
INTERIOR FEATURES
| Has Laundry | Yes |
| Laundry Information | Washer Included, Dryer Included, Inside |
| Has Fireplace | Yes |
| Fireplace Information | Master Bedroom, Living Room, Patio |
| Has Appliances | Yes |
| Kitchen Appliances | Barbecue, Dishwasher, Disposal, Microwave, Refrigerator |
| Has Heating | Yes |
| Heating Information | Central |
| Room Information | Living Room, Center Hall, Walk-In Pantry, Walk-In Closet, Wine Cellar |
| Has Cooling | Yes |
| Cooling Information | Central Air |
| Flooring Information | Wood |
| Has Spa | Yes |
| SpaDescription | Heated |
| SecuritySafety | Fire and Smoke Detection System, Gated Community |
EXTERIOR FEATURES
| Pool | Heated |
| Has Patio | Yes |
| Patio | Covered |
WALKSCORE
MAP
MORTGAGE CALCULATOR
- Principal & Interest:
- Property Tax: $16,421
- Home Insurance:$119
- HOA Fees:$0
- Mortgage Insurance:
PRICE HISTORY
| Date | Event | Price |
| 05/26/2023 | Sold | $14,400,000 |
| 10/13/2022 | Listed | $15,495,000 |

Topfind Realty
REALTOR®
(844)-333-8033
Questions? Contact today.
Interested in buying or selling a home similar to 513 Bedford Drive?
Listing provided courtesy of Rochelle Maize, Nourmand & Associates-BH. Based on information from California Regional Multiple Listing Service, Inc. as of #Date#. This information is for your personal, non-commercial use and may not be used for any purpose other than to identify prospective properties you may be interested in purchasing. Display of MLS data is usually deemed reliable but is NOT guaranteed accurate by the MLS. Buyers are responsible for verifying the accuracy of all information and should investigate the data themselves or retain appropriate professionals. Information from sources other than the Listing Agent may have been included in the MLS data. Unless otherwise specified in writing, Broker/Agent has not and will not verify any information obtained from other sources. The Broker/Agent providing the information contained herein may or may not have been the Listing and/or Selling Agent.
