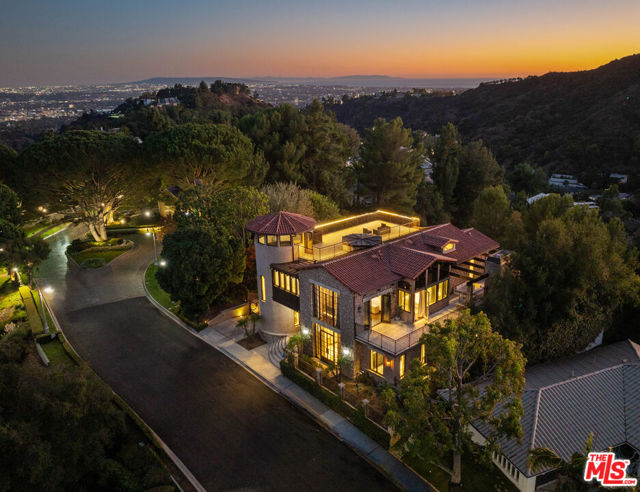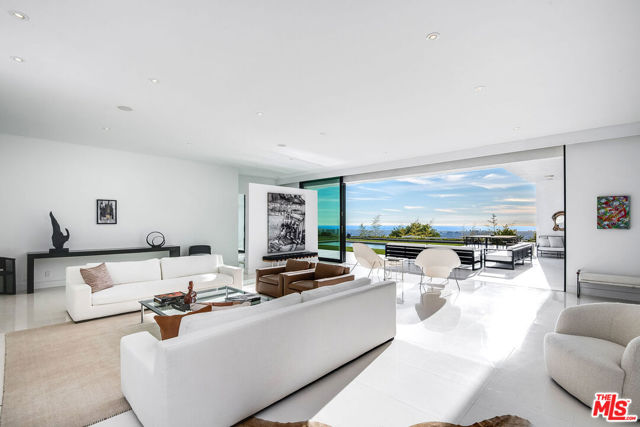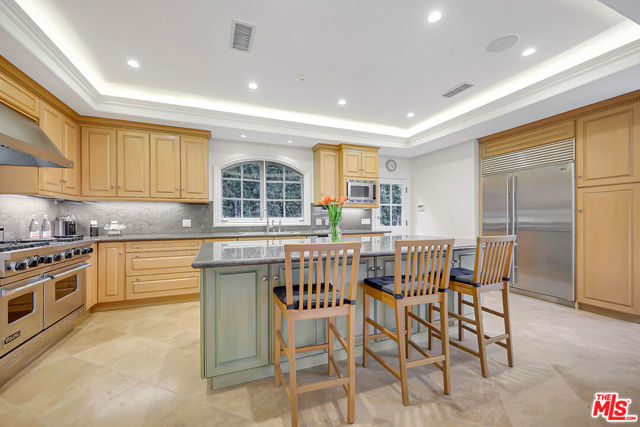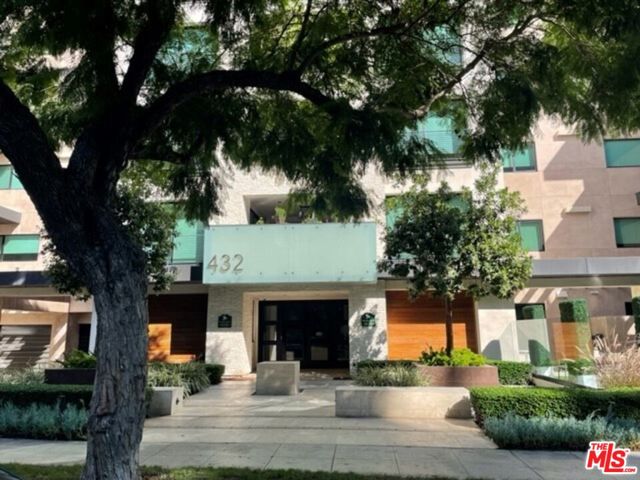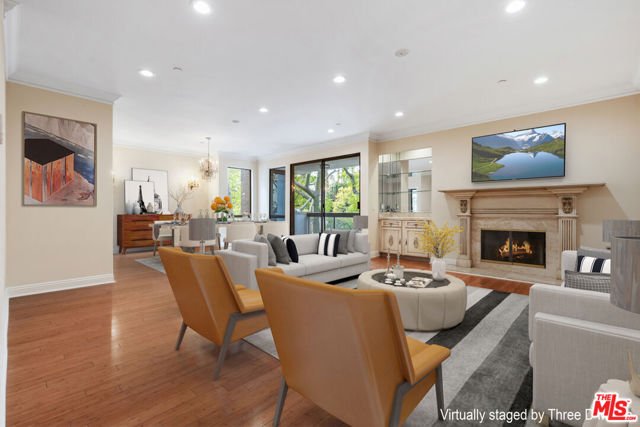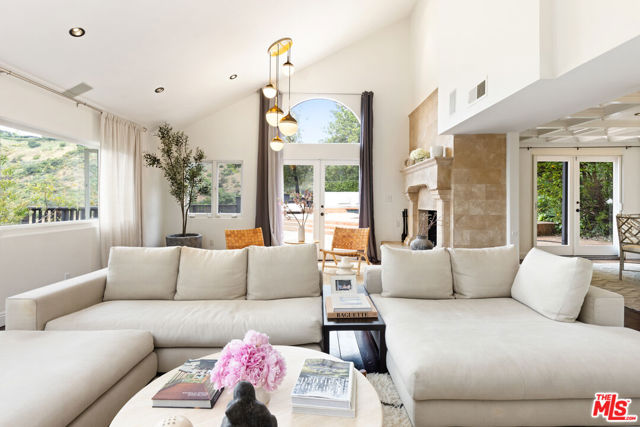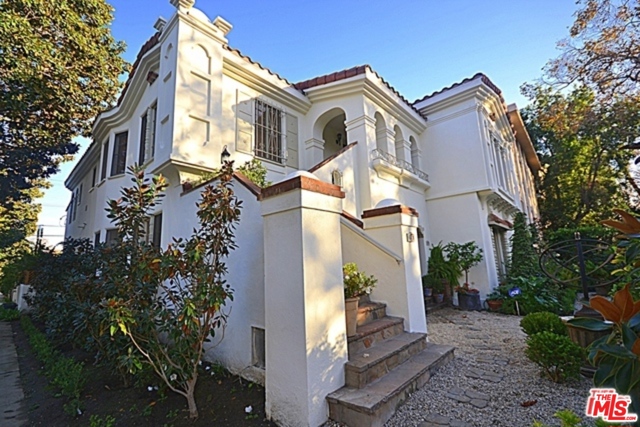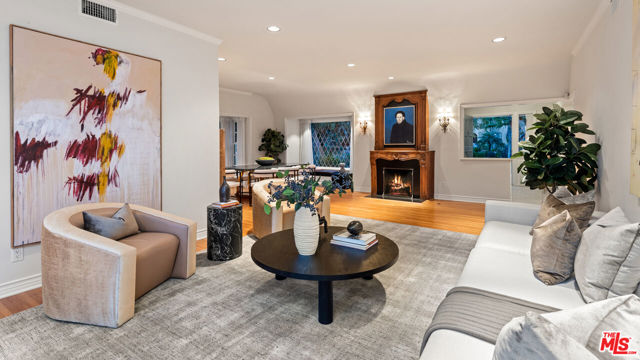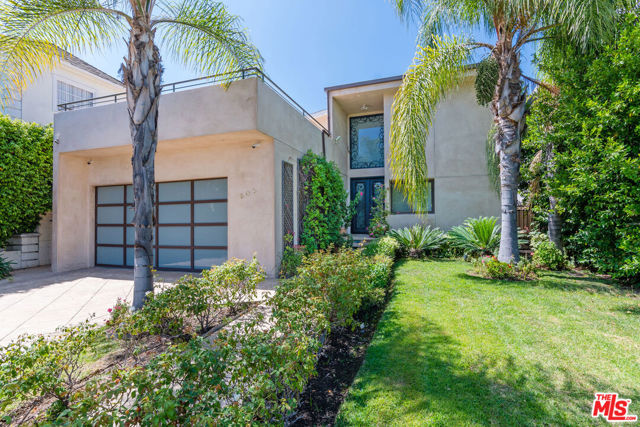517 Camden Drive
Beverly Hills, CA 90210
$70,000
Price
Price
7
Bed
Bed
11
Bath
Bath
11,210 Sq. Ft.
$7 / Sq. Ft.
$7 / Sq. Ft.
Sold
517 Camden Drive
Beverly Hills, CA 90210
Sold
$70,000
Price
Price
7
Bed
Bed
11
Bath
Bath
11,210
Sq. Ft.
Sq. Ft.
Over 11,000 square-feet of architectural beauty and sophistication spread across a fully furnished 3 floors featuring 7 bedrooms, 13 bathrooms, a glass elevator, an iron & wooden curved staircase, a gourmet chef's kitchen, side by side fireplace between the den and living room, an office study room and formal dinning room. The basement features an indoor pool, jacuzzi, gym, sauna & steam area, theater, full kitchen with a bar, wine room and billiard area. The second floor features 4 bedrooms including a master suite that includes two sets of walk-in closets as well as two sets of bathrooms with access to a large balcony area. The backyard features a covered patio cabana area with heaters, a fireplace, barbeque area with a pool and jacuzzi. Short term lease and month to month lease available.
PROPERTY INFORMATION
| MLS # | 24366545 | Lot Size | 12,512 Sq. Ft. |
| HOA Fees | $0/Monthly | Property Type | Single Family Residence |
| Price | $ 76,000
Price Per SqFt: $ 7 |
DOM | 571 Days |
| Address | 517 Camden Drive | Type | Residential Lease |
| City | Beverly Hills | Sq.Ft. | 11,210 Sq. Ft. |
| Postal Code | 90210 | Garage | 1 |
| County | Los Angeles | Year Built | 2018 |
| Bed / Bath | 7 / 11 | Parking | 7 |
| Built In | 2018 | Status | Closed |
| Rented Date | 2024-10-16 |
INTERIOR FEATURES
| Has Laundry | Yes |
| Laundry Information | Washer Included, Dryer Included, Inside, Upper Level, Individual Room |
| Has Fireplace | Yes |
| Fireplace Information | Den, Dining Room, Family Room, Two Way, Library, Living Room, Primary Bedroom |
| Has Appliances | Yes |
| Kitchen Appliances | Barbecue, Dishwasher, Disposal, Microwave, Refrigerator, Convection Oven, Gas Cooktop, Double Oven, Oven, Range, Range Hood |
| Kitchen Information | Kitchen Island, Kitchenette, Walk-In Pantry, Kitchen Open to Family Room, Stone Counters, Tile Counters |
| Kitchen Area | Breakfast Counter / Bar, Dining Room, Family Kitchen, In Kitchen, In Living Room |
| Has Heating | Yes |
| Heating Information | Central, Fireplace(s) |
| Room Information | Basement, Den, Office, Primary Bathroom, Living Room, Library, Family Room, Entry, Sauna, Walk-In Closet, Walk-In Pantry, Wine Cellar |
| Has Cooling | Yes |
| Cooling Information | Central Air |
| Flooring Information | Wood, Stone, Tile |
| InteriorFeatures Information | 2 Staircases, Bar, Open Floorplan, High Ceilings, Furnished, Elevator, Recessed Lighting, Storage, Tandem, Wet Bar |
| Has Spa | Yes |
| SpaDescription | Heated |
| SecuritySafety | Automatic Gate, Carbon Monoxide Detector(s), Fire and Smoke Detection System, Fire Sprinkler System, Gated Community, Smoke Detector(s) |
| Bathroom Information | Vanity area, Tile Counters |
EXTERIOR FEATURES
| Pool | Filtered, Heated, Indoor, Lap, Waterfall |
WALKSCORE
MAP
PRICE HISTORY
| Date | Event | Price |
| 03/29/2024 | Listed | $76,000 |

Topfind Realty
REALTOR®
(844)-333-8033
Questions? Contact today.
Interested in buying or selling a home similar to 517 Camden Drive?
Beverly Hills Similar Properties
Listing provided courtesy of Noushin Ahobim, Nelson Shelton & Associates. Based on information from California Regional Multiple Listing Service, Inc. as of #Date#. This information is for your personal, non-commercial use and may not be used for any purpose other than to identify prospective properties you may be interested in purchasing. Display of MLS data is usually deemed reliable but is NOT guaranteed accurate by the MLS. Buyers are responsible for verifying the accuracy of all information and should investigate the data themselves or retain appropriate professionals. Information from sources other than the Listing Agent may have been included in the MLS data. Unless otherwise specified in writing, Broker/Agent has not and will not verify any information obtained from other sources. The Broker/Agent providing the information contained herein may or may not have been the Listing and/or Selling Agent.


















































