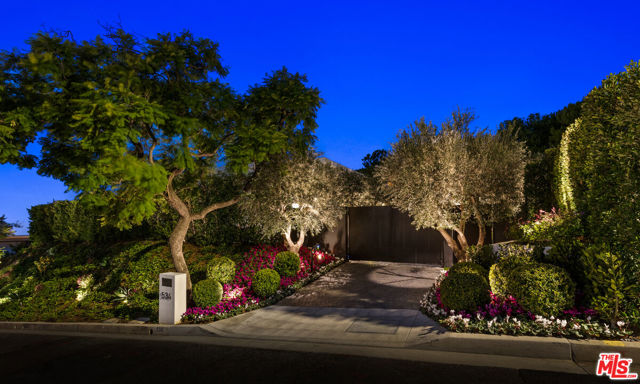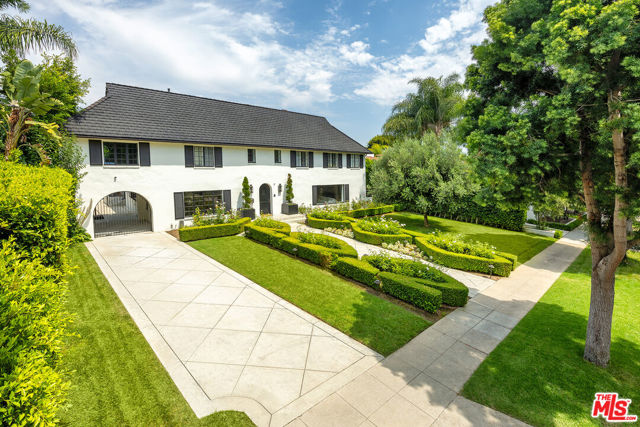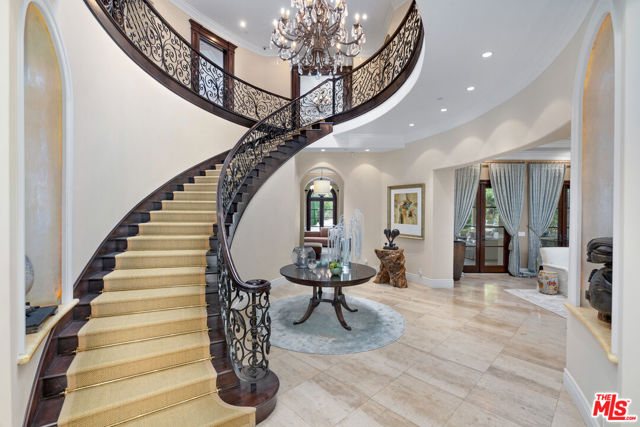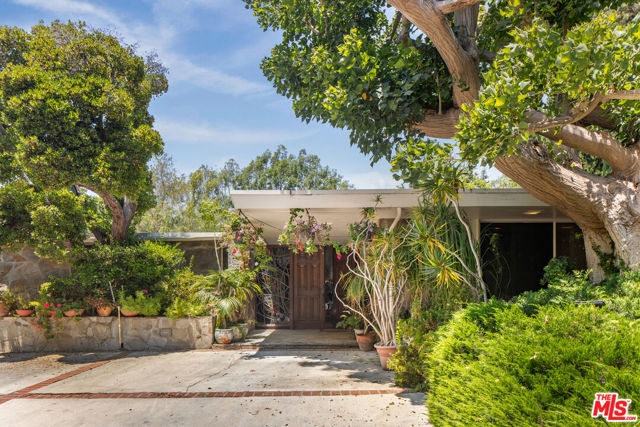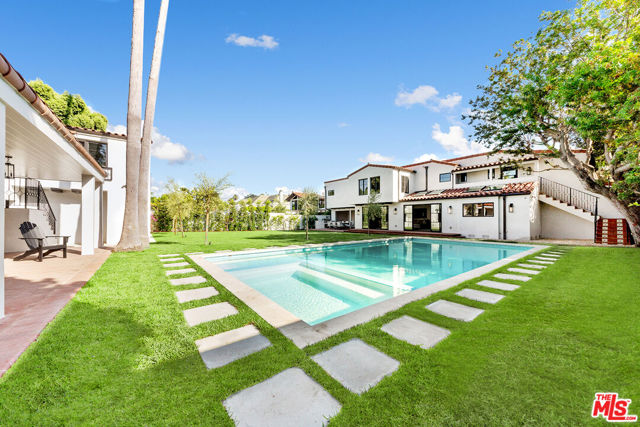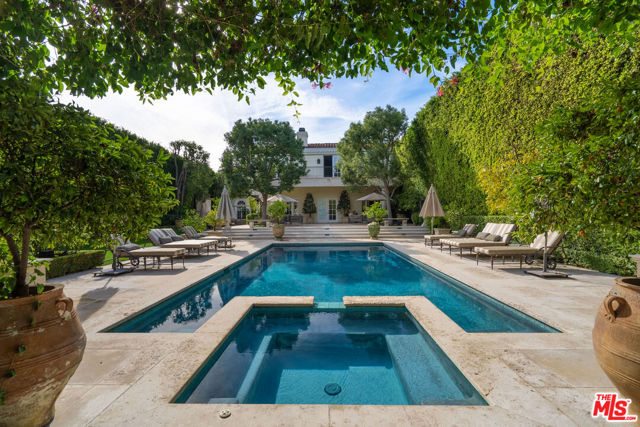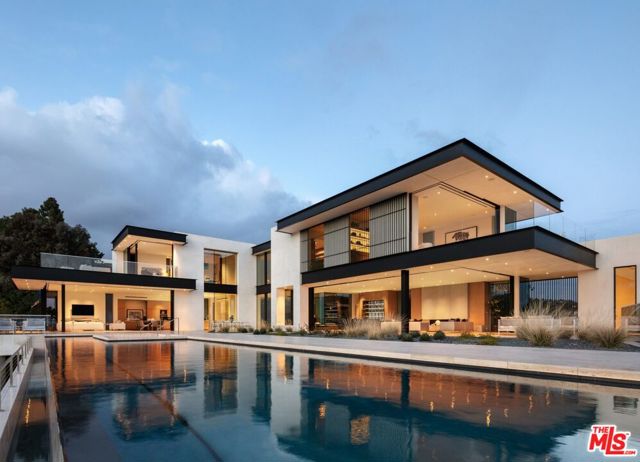534 Chalette Drive
Beverly Hills, CA 90210
Sold
534 Chalette Drive
Beverly Hills, CA 90210
Sold
World class gated Trousdale Estates compound with unparalleled scale, timeless elegance and explosive city and ocean views. Euroline steel case French doors welcome you to ~6,200sf of stunning and sophisticated custom details and finishes throughout the 5 bedrooms and 7 bathrooms. Refined with imposing chevron French Oak floors, floor to ceiling Euroline steel case windows and doors that radiate bright natural light throughout, Longhi door handles, Delta and apparatus lighting, hand sewn and hemmed European draperies throughout, and a gourmet Dada kitchen with top-of-the-line appliances. Down an elongated hallway, the spacious primary suite is complete with built-in shelving, a sitting area that has direct access to your backyard, as well as his and her spa-like bathrooms with dual Molteni vanities and closets. Additional amenities and features in this one-level compound include: a home theater, fitness center, sitting room with gorgeous bronze-built wet bar, designer wine cellar, and a nationally recognized glass blowing sculpture in Skylight called "Galaxy" by David Gappa, designed specifically for this property, and includes 400 individually blown glass orbs with clear, frosted and opalescent glazes. Offering LA's finest indoor/outdoor experience, the home brings the outdoors in with doors throughout that lead you to an amazing outdoor area that features a large patio for entertaining, green space, Lautner edge pool, fire pit, and jetliner views. Property is being offered as is with furniture included! Perfect opportunity for the most discerning buyer to move into this dream home with ease!
PROPERTY INFORMATION
| MLS # | 22226121 | Lot Size | 21,925 Sq. Ft. |
| HOA Fees | $0/Monthly | Property Type | Single Family Residence |
| Price | $ 16,995,000
Price Per SqFt: $ 2,741 |
DOM | 872 Days |
| Address | 534 Chalette Drive | Type | Residential |
| City | Beverly Hills | Sq.Ft. | 6,200 Sq. Ft. |
| Postal Code | 90210 | Garage | 2 |
| County | Los Angeles | Year Built | 1970 |
| Bed / Bath | 5 / 6.5 | Parking | 4 |
| Built In | 1970 | Status | Closed |
| Sold Date | 2023-08-25 |
INTERIOR FEATURES
| Has Laundry | Yes |
| Laundry Information | Washer Included, Dryer Included, Inside, Individual Room |
| Has Fireplace | Yes |
| Fireplace Information | Living Room, Fire Pit |
| Has Appliances | Yes |
| Kitchen Appliances | Dishwasher, Disposal, Refrigerator, Built-In, Oven, Range Hood, Range |
| Kitchen Information | Kitchen Island |
| Kitchen Area | Dining Room, In Kitchen |
| Has Heating | Yes |
| Heating Information | Central |
| Room Information | Bonus Room, Dressing Area, Entry, Living Room, Primary Bathroom, Home Theatre, Wine Cellar |
| Has Cooling | Yes |
| Cooling Information | Central Air |
| Flooring Information | Wood |
| InteriorFeatures Information | High Ceilings, Recessed Lighting, Wet Bar, Furnished |
| Has Spa | Yes |
| SpaDescription | In Ground, Heated, Private |
| SecuritySafety | Gated Community |
| Bathroom Information | Vanity area |
EXTERIOR FEATURES
| Has Pool | Yes |
| Pool | In Ground, Private |
WALKSCORE
MAP
MORTGAGE CALCULATOR
- Principal & Interest:
- Property Tax: $18,128
- Home Insurance:$119
- HOA Fees:$0
- Mortgage Insurance:
PRICE HISTORY
| Date | Event | Price |
| 02/09/2023 | Listed | $21,995,000 |

Topfind Realty
REALTOR®
(844)-333-8033
Questions? Contact today.
Interested in buying or selling a home similar to 534 Chalette Drive?
Beverly Hills Similar Properties
Listing provided courtesy of Joshua Altman, Douglas Elliman of California, Inc.. Based on information from California Regional Multiple Listing Service, Inc. as of #Date#. This information is for your personal, non-commercial use and may not be used for any purpose other than to identify prospective properties you may be interested in purchasing. Display of MLS data is usually deemed reliable but is NOT guaranteed accurate by the MLS. Buyers are responsible for verifying the accuracy of all information and should investigate the data themselves or retain appropriate professionals. Information from sources other than the Listing Agent may have been included in the MLS data. Unless otherwise specified in writing, Broker/Agent has not and will not verify any information obtained from other sources. The Broker/Agent providing the information contained herein may or may not have been the Listing and/or Selling Agent.
