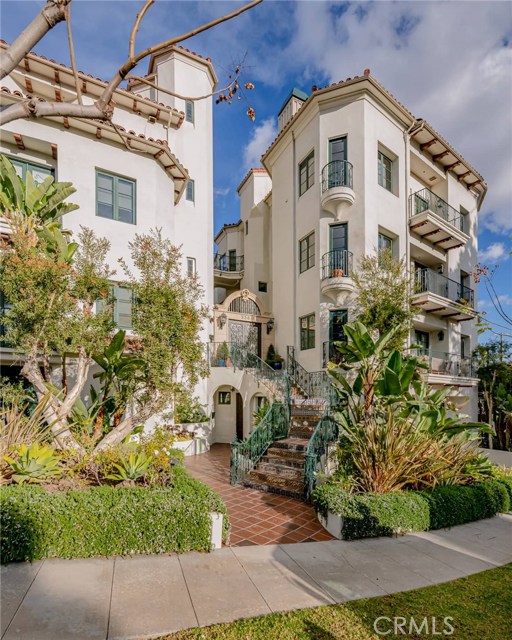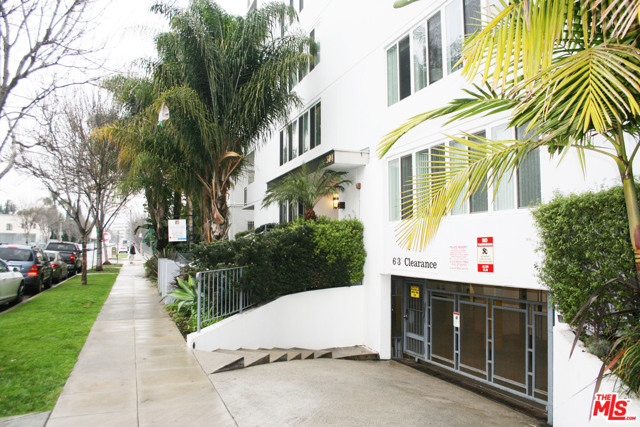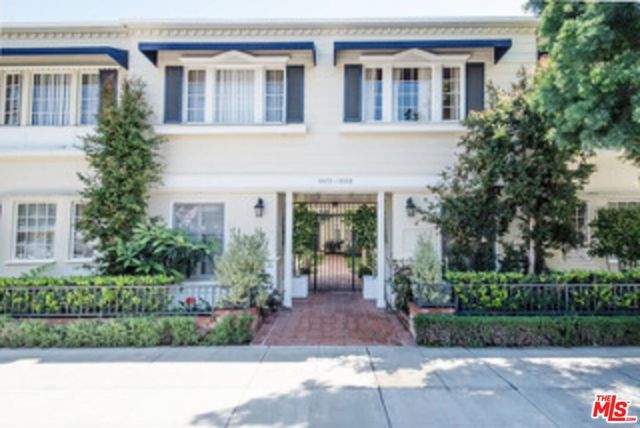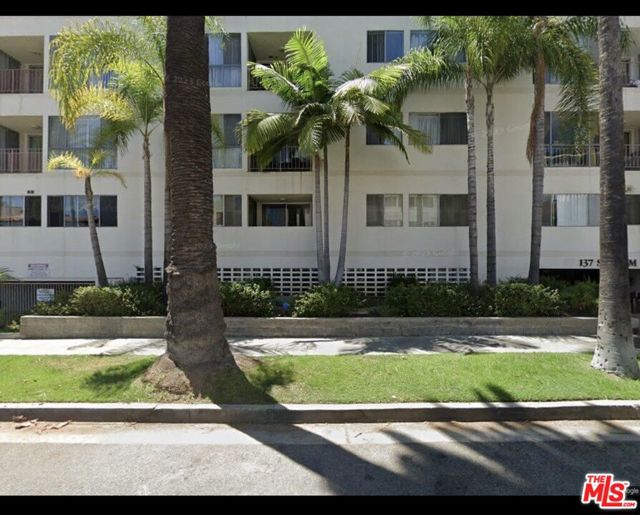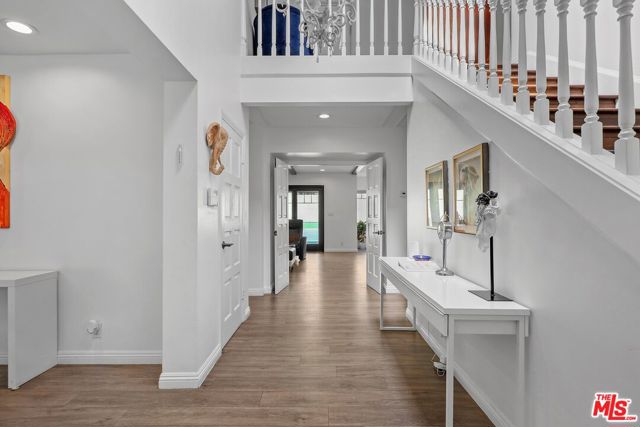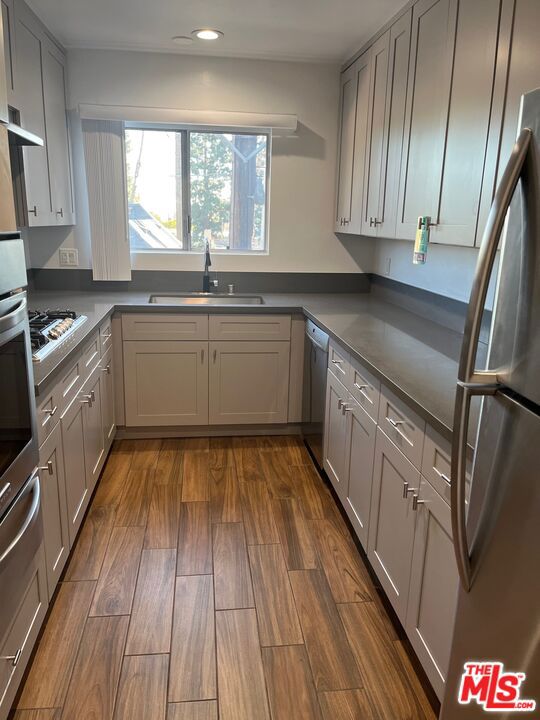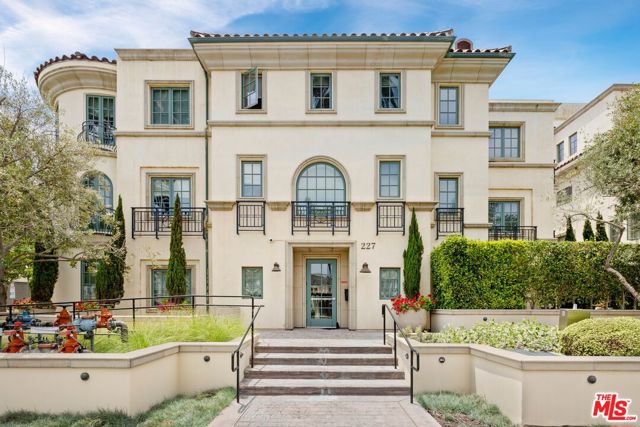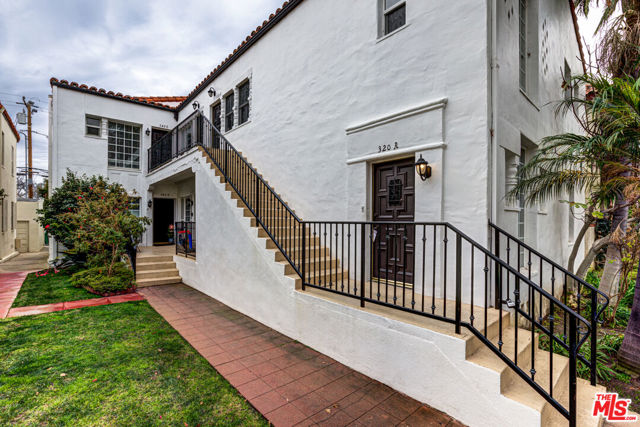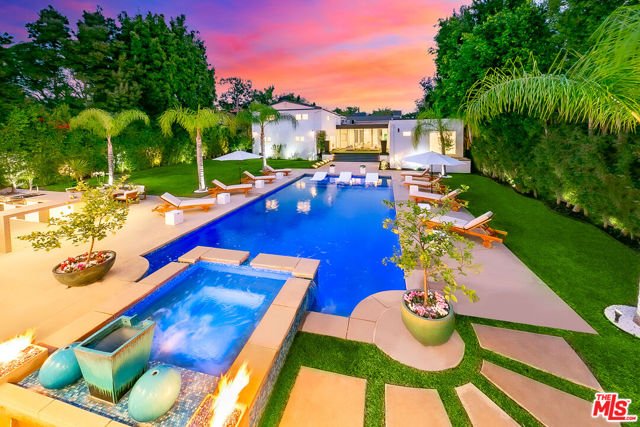558 Hillgreen Drive #305
Beverly Hills, CA 90212
$11,000
Price
Price
3
Bed
Bed
3.5
Bath
Bath
3,575 Sq. Ft.
$3 / Sq. Ft.
$3 / Sq. Ft.
Sold
558 Hillgreen Drive #305
Beverly Hills, CA 90212
Sold
$11,000
Price
Price
3
Bed
Bed
3.5
Bath
Bath
3,575
Sq. Ft.
Sq. Ft.
OWNER OPEN TO LONG TERM LEASE OF 2 YEARS OR LONGER. Enjoy an elegant lifestyle in this unique, high-end villa; a meticulously kept Spanish masterpiece in prime Beverly Hills. The largest floor plan in the 9 unit condo, situated on quietest side of building. Located on a peaceful, tree lined cul de sac, this condo boasts an abundance of natural light throughout an open & airy floor plan. Head into the Hacienda-inspired common area & up to your amazing Rustic Mediterranean front door. Enjoy large formal living room with a wall of french doors that open to sun-drenched balconies. The gourmet kitchen is complete with professional, Viking appliances, marble counter tops & backsplash, large center island & wine fridge. This bright and spacious single story condominium offers undeniable luxury with kitchen that will inspire any chef. Additional highlights include hardwood flooring, 3 fireplaces, elegant wainscoting, crown moulding, charming archways & ornate ironwork, 2 toilets in master bathroom, walk in pantry, butler's pantry and office/bonus room. The oversized master suite suite boasts a cozy fireplace, spa-like bathroom & large walk-in closet. Three, side by side parking spaces, private storage space & secure building w elevator make for effortless living. Located close to Roxbury Park & Century City Mall. Close to world-class leisure & access to award winning, Beverly Hills schools. Walking distance to Hillcrest Country Club, Rancho Park Golf Course & Beverly Hills dining & shopping.
PROPERTY INFORMATION
| MLS # | SR23071249 | Lot Size | 17,850 Sq. Ft. |
| HOA Fees | $0/Monthly | Property Type | Condominium |
| Price | $ 10,995
Price Per SqFt: $ 3 |
DOM | 955 Days |
| Address | 558 Hillgreen Drive #305 | Type | Residential Lease |
| City | Beverly Hills | Sq.Ft. | 3,575 Sq. Ft. |
| Postal Code | 90212 | Garage | 3 |
| County | Los Angeles | Year Built | 2007 |
| Bed / Bath | 3 / 3.5 | Parking | 3 |
| Built In | 2007 | Status | Closed |
| Rented Date | 2023-05-26 |
INTERIOR FEATURES
| Has Laundry | Yes |
| Laundry Information | Individual Room |
| Has Fireplace | Yes |
| Fireplace Information | Family Room, Living Room, Master Bedroom, Gas |
| Has Appliances | Yes |
| Kitchen Appliances | Built-In Range, Self Cleaning Oven, Convection Oven, Dishwasher, Microwave, Range Hood |
| Kitchen Information | Butler's Pantry, Kitchen Island, Kitchen Open to Family Room, Pots & Pan Drawers, Self-closing cabinet doors, Self-closing drawers, Stone Counters, Walk-In Pantry |
| Kitchen Area | Breakfast Counter / Bar, Separated |
| Has Heating | Yes |
| Heating Information | Central, ENERGY STAR Qualified Equipment, High Efficiency |
| Room Information | All Bedrooms Down |
| Has Cooling | Yes |
| Cooling Information | Central Air, ENERGY STAR Qualified Equipment, High Efficiency |
| Flooring Information | Carpet, Tile, Wood |
| InteriorFeatures Information | Balcony, High Ceilings |
| EntryLocation | off street |
| Entry Level | 3 |
| Has Spa | No |
| SpaDescription | None |
| WindowFeatures | Custom Covering, Double Pane Windows, Drapes |
| SecuritySafety | Automatic Gate, Carbon Monoxide Detector(s), Closed Circuit Camera(s), Fire and Smoke Detection System, Security System |
| Bathroom Information | Bathtub, Shower in Tub, Walk-in shower |
| Main Level Bedrooms | 3 |
| Main Level Bathrooms | 4 |
EXTERIOR FEATURES
| ExteriorFeatures | Lighting, Rain Gutters |
| Has Pool | No |
| Pool | None |
| Has Patio | Yes |
| Patio | Tile |
WALKSCORE
MAP
PRICE HISTORY
| Date | Event | Price |
| 04/27/2023 | Listed | $10,995 |

Topfind Realty
REALTOR®
(844)-333-8033
Questions? Contact today.
Interested in buying or selling a home similar to 558 Hillgreen Drive #305?
Beverly Hills Similar Properties
Listing provided courtesy of Terry Burstein, Keller Williams Realty-Studio City. Based on information from California Regional Multiple Listing Service, Inc. as of #Date#. This information is for your personal, non-commercial use and may not be used for any purpose other than to identify prospective properties you may be interested in purchasing. Display of MLS data is usually deemed reliable but is NOT guaranteed accurate by the MLS. Buyers are responsible for verifying the accuracy of all information and should investigate the data themselves or retain appropriate professionals. Information from sources other than the Listing Agent may have been included in the MLS data. Unless otherwise specified in writing, Broker/Agent has not and will not verify any information obtained from other sources. The Broker/Agent providing the information contained herein may or may not have been the Listing and/or Selling Agent.
