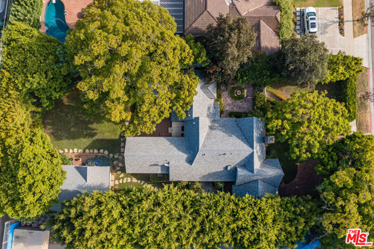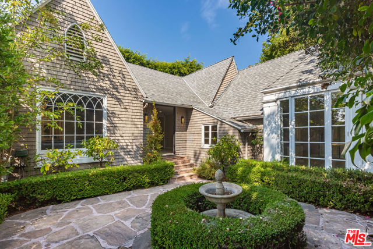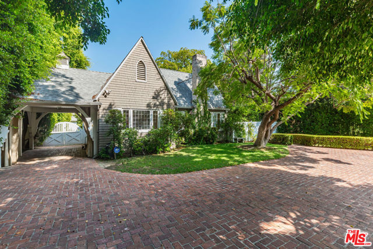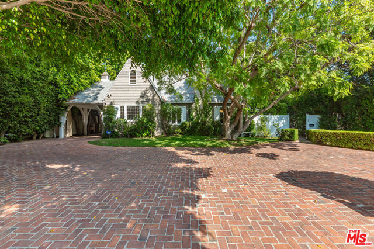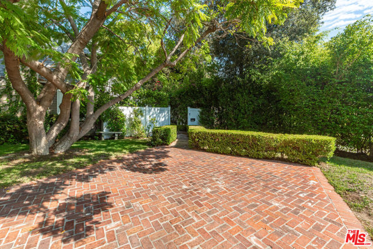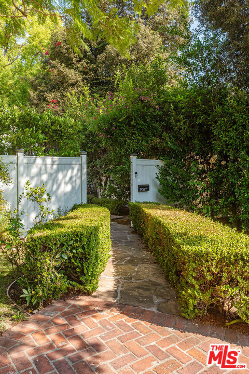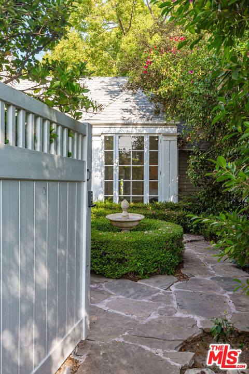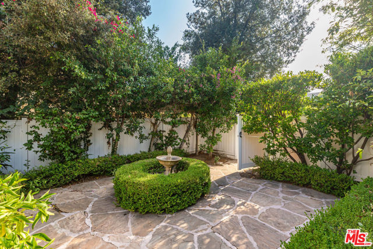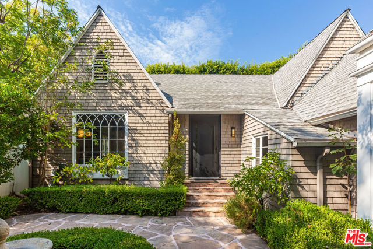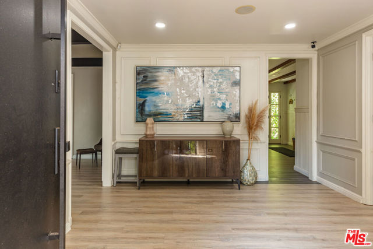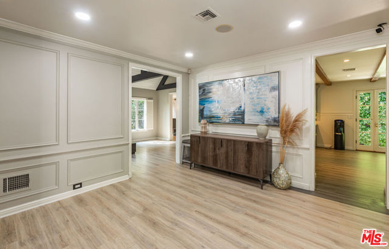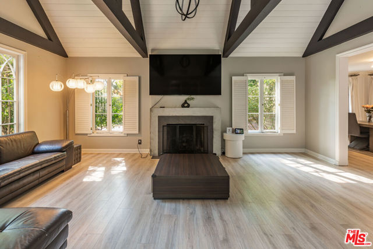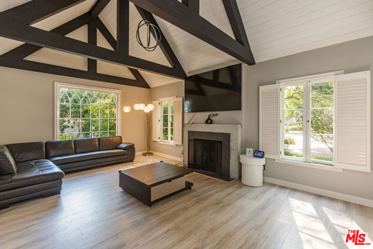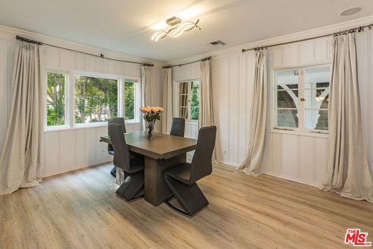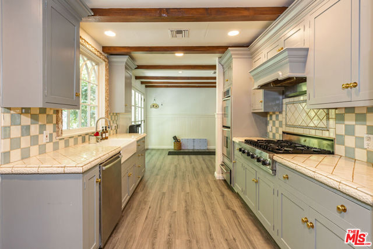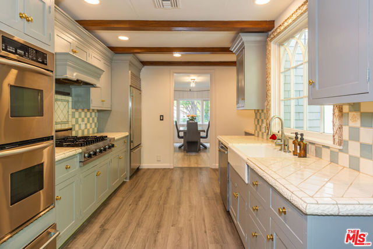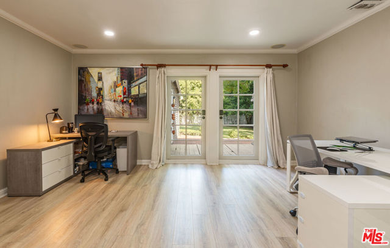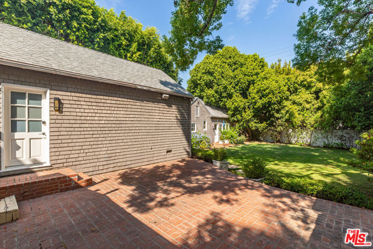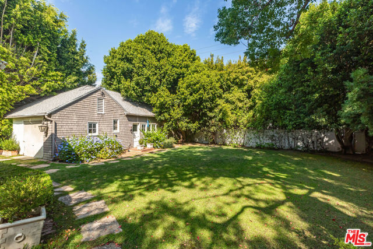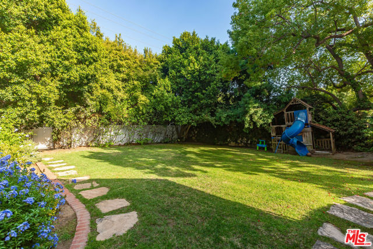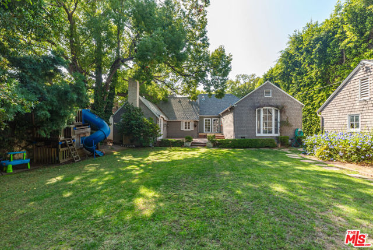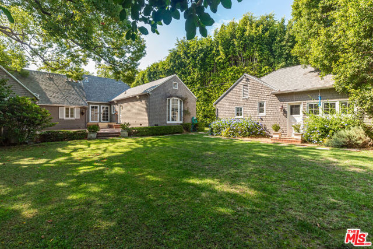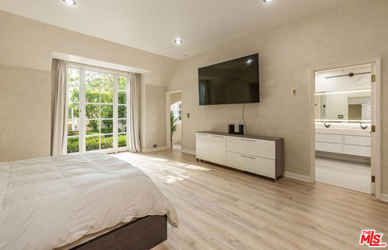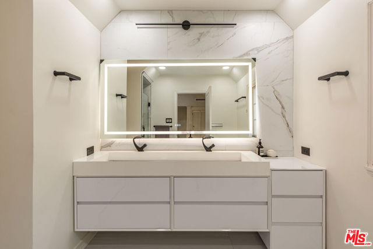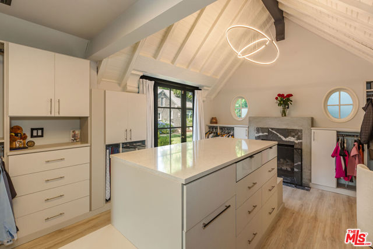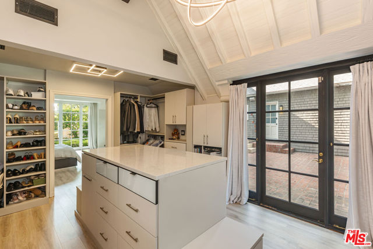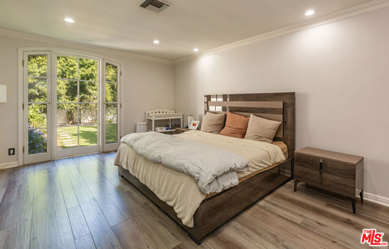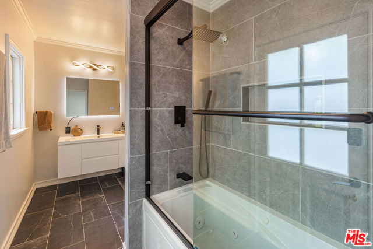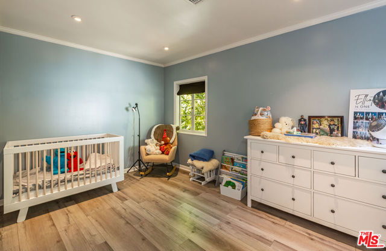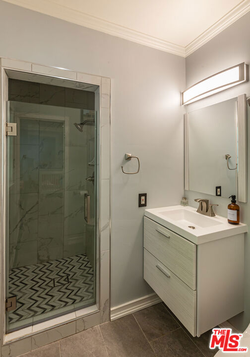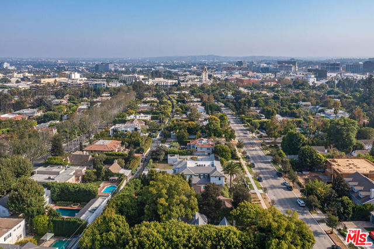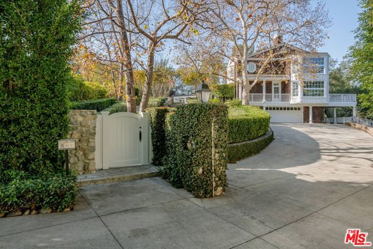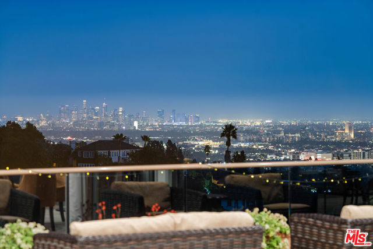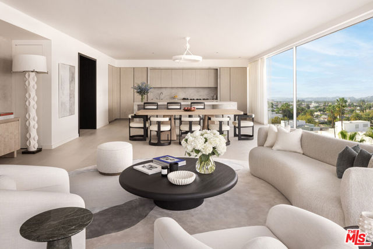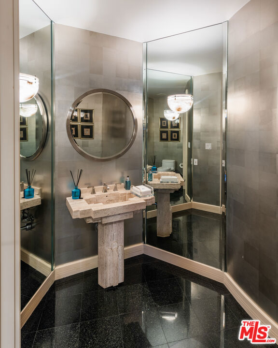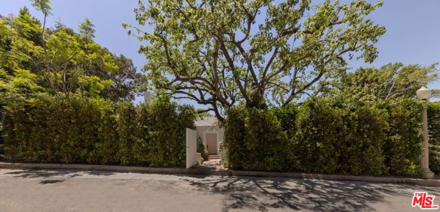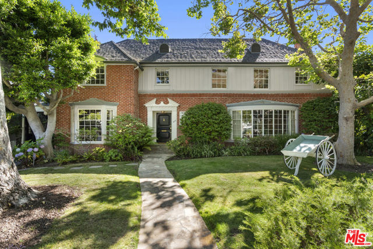610 Rexford Drive
Beverly Hills, CA 90210
Discover the epitome of refined living in the heart of Beverly Hills Flats with this unparalleled opportunity to craft your vision. Set on a generous 14,300 sq ft lot, this classic Hamptons-inspired residence radiates timeless elegance, inviting you through a charming courtyard and into a grand entryway. The voluminous living room impresses with its vaulted ceilings and wood-burning fireplace, while the formal dining room enchants with leaded windows and exquisite, white-paneled walls, embodying elegance at every turn. The open, country-style kitchen is a culinary haven, complete with premium stainless-steel appliances, a cozy breakfast nook, and a spacious walk-in pantry. A large, sunlit den seamlessly connects to the enchanting backyard through French doors, ideal for indoor-outdoor entertaining. The opulent primary suite is a sanctuary, featuring a cozy sitting area, fireplace, and views of the serene brick patio and verdant grounds. The expansive, unfinished guest house offers boundless potential for customization, from a private studio to luxurious guest quarters. The lush backyard, spacious enough for a pool and more, is your canvas for creating an outdoor oasis. Whether you choose to meticulously renovate or design an entirely new dream estate, this property in Beverly Hills Flats is your gateway to an exceptional lifestyle
PROPERTY INFORMATION
| MLS # | 24450427 | Lot Size | 14,305 Sq. Ft. |
| HOA Fees | $0/Monthly | Property Type | Single Family Residence |
| Price | $ 7,299,000
Price Per SqFt: $ inf |
DOM | 264 Days |
| Address | 610 Rexford Drive | Type | Residential |
| City | Beverly Hills | Sq.Ft. | Sq. Ft. |
| Postal Code | 90210 | Garage | N/A |
| County | Los Angeles | Year Built | 1922 |
| Bed / Bath | 4 / 3 | Parking | 4 |
| Built In | 1922 | Status | Active |
INTERIOR FEATURES
| Has Laundry | Yes |
| Laundry Information | Inside |
| Has Fireplace | Yes |
| Fireplace Information | Living Room |
| Has Appliances | Yes |
| Kitchen Appliances | Dishwasher, Disposal, Refrigerator |
| Has Heating | Yes |
| Heating Information | Central |
| Room Information | Office, Den, Jack & Jill, Living Room, Primary Bathroom, Walk-In Closet |
| Has Cooling | Yes |
| Cooling Information | Central Air |
| Flooring Information | Wood, Tile |
| Has Spa | No |
| SpaDescription | None |
EXTERIOR FEATURES
| Has Pool | No |
| Pool | None |
WALKSCORE
MAP
MORTGAGE CALCULATOR
- Principal & Interest:
- Property Tax: $7,786
- Home Insurance:$119
- HOA Fees:$0
- Mortgage Insurance:
PRICE HISTORY
| Date | Event | Price |
| 10/08/2024 | Listed | $7,299,000 |

Topfind Realty
REALTOR®
(844)-333-8033
Questions? Contact today.
Use a Topfind agent and receive a cash rebate of up to $72,990
Listing provided courtesy of Michelle S. Lally, The Beverly Hills Estates. Based on information from California Regional Multiple Listing Service, Inc. as of #Date#. This information is for your personal, non-commercial use and may not be used for any purpose other than to identify prospective properties you may be interested in purchasing. Display of MLS data is usually deemed reliable but is NOT guaranteed accurate by the MLS. Buyers are responsible for verifying the accuracy of all information and should investigate the data themselves or retain appropriate professionals. Information from sources other than the Listing Agent may have been included in the MLS data. Unless otherwise specified in writing, Broker/Agent has not and will not verify any information obtained from other sources. The Broker/Agent providing the information contained herein may or may not have been the Listing and/or Selling Agent.
