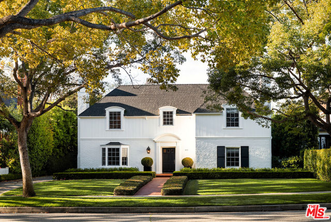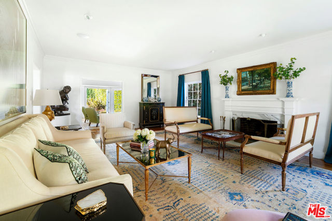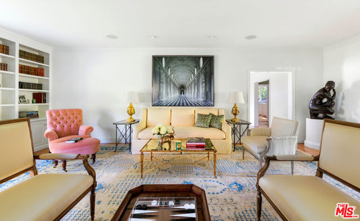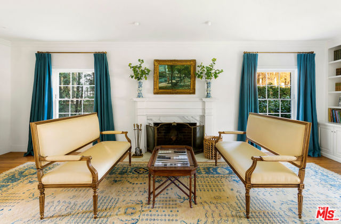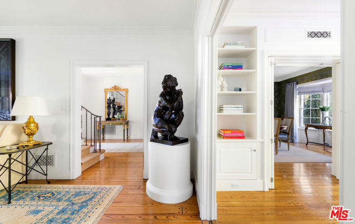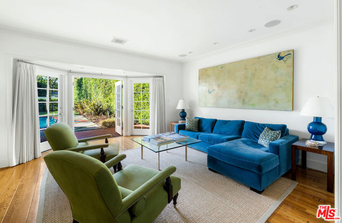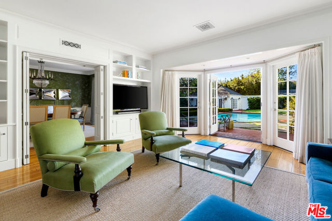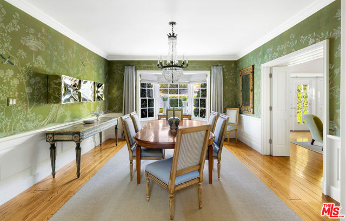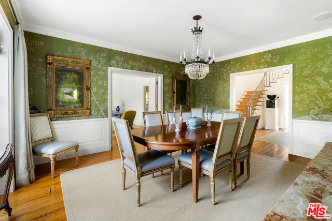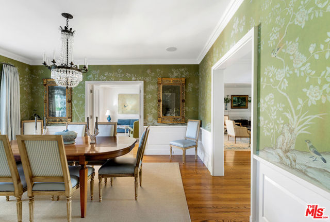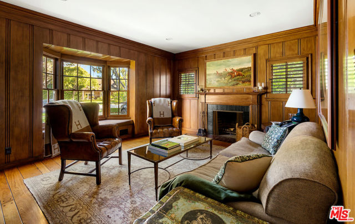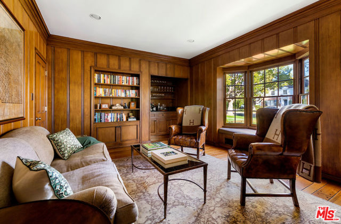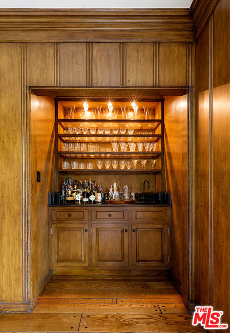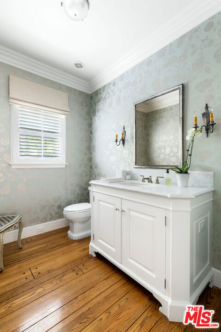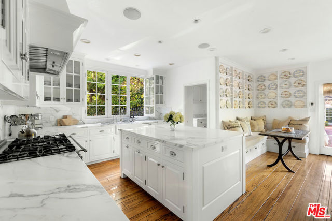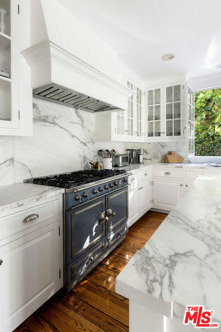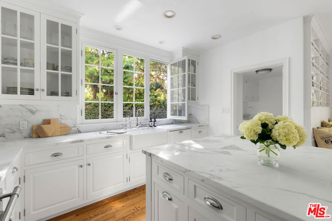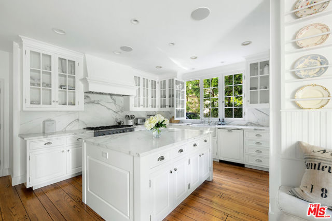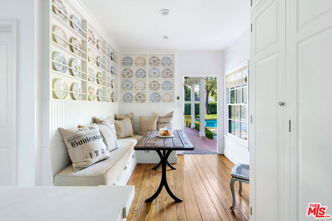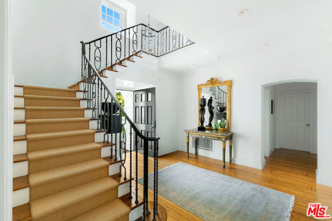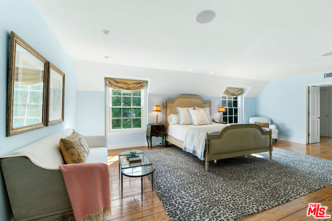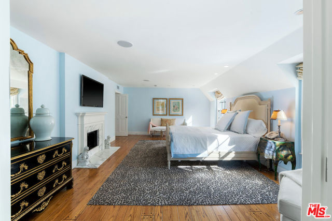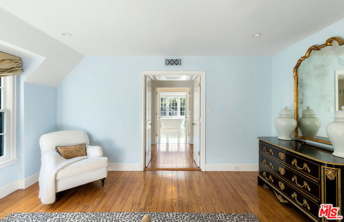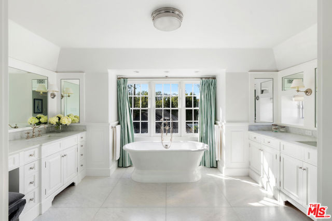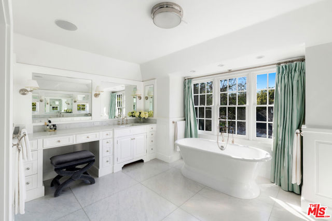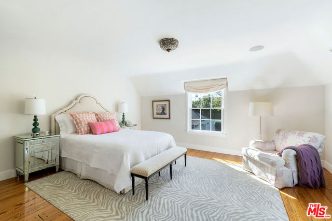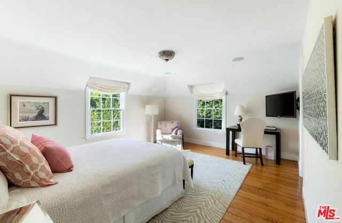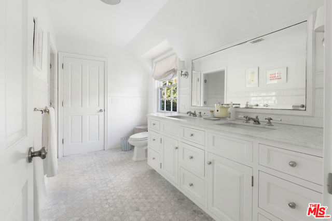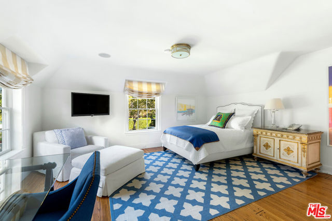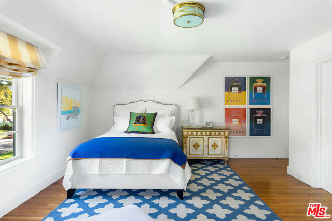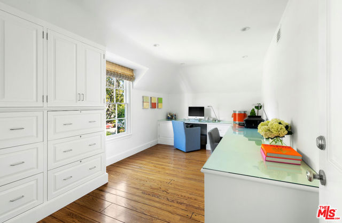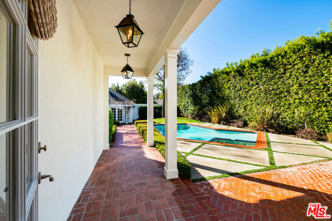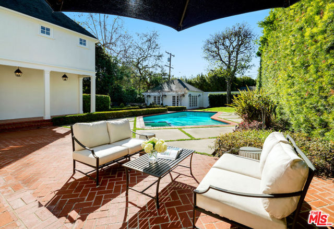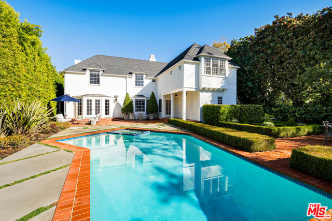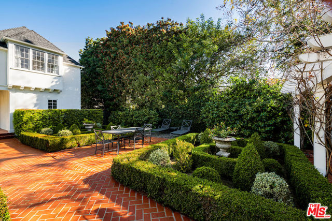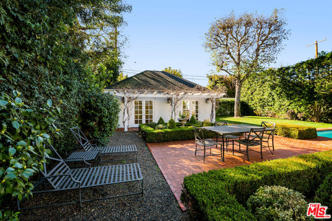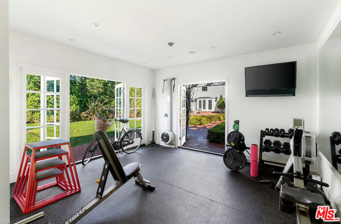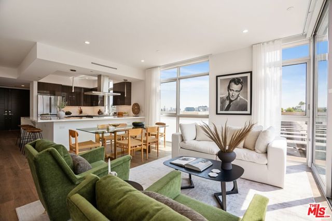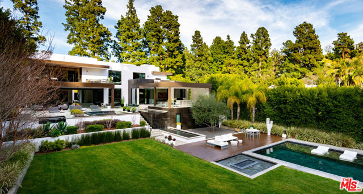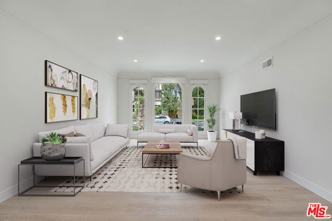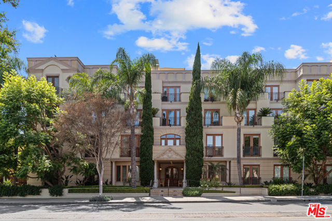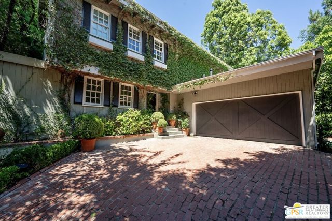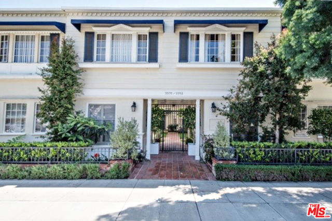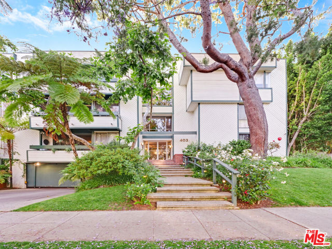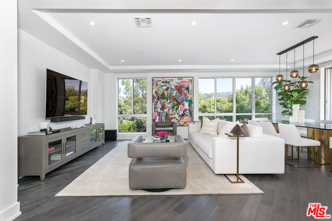615 Trenton Drive
Beverly Hills, CA 90210
$31,000
Price
Price
4
Bed
Bed
4.5
Bath
Bath
4,224 Sq. Ft.
$8 / Sq. Ft.
$8 / Sq. Ft.
Sold
615 Trenton Drive
Beverly Hills, CA 90210
Sold
$31,000
Price
Price
4
Bed
Bed
4.5
Bath
Bath
4,224
Sq. Ft.
Sq. Ft.
This impeccably remodeled Paul Williams-style traditional home is ideally located on a picturesque tree-lined street in the flats of Beverly Hills, moments from 5-star hotels, restaurants, and shopping. Clad in white brick and perfectly scaled, the home effortlessly blends traditional and modern. The double height entry sets the tone for gracious living, with only the highest quality of craftsmanship and most discerning designer features from de Gournay wallpaper in the formal dining room, to the La Cornue range in the dreamy chef's kitchen, with honed Carrera marble countertops and custom cabinetry. The handsome wood-paneled den features a wet bar, window seat and a wood burning fireplace. A formal living room, with fireplace, opens to a TV room with built in bookcases and French doors leading to a brick patio for outdoor entertaining. Upstairs features an office, the elegant primary suite with sitting area, fireplace, walk-in closets, and spa-like bathroom with stand-alone soaking tub bathed in natural light. A second bedroom is ensuite, while the third and fourth are connected by a jack-and-jill bathroom. Additional features on the first floor include a powder room, butler's pantry, laundry/craft room and additional full bathroom. The pool and spa are surrounded by a manicured lawn and topiary garden, and just beyond, a detached gym and garage, with alley access. The rear yard is exceptionally private, surrounded by mature hedges and secured with a 10-foot wood fence. This home is the epitome of understated elegance, style and sophistication in Beverly Hills' most prominent location. Available furnished and unfurnished.
PROPERTY INFORMATION
| MLS # | 23231255 | Lot Size | 11,537 Sq. Ft. |
| HOA Fees | $0/Monthly | Property Type | Single Family Residence |
| Price | $ 35,000
Price Per SqFt: $ 8 |
DOM | 1027 Days |
| Address | 615 Trenton Drive | Type | Residential Lease |
| City | Beverly Hills | Sq.Ft. | 4,224 Sq. Ft. |
| Postal Code | 90210 | Garage | N/A |
| County | Los Angeles | Year Built | 1937 |
| Bed / Bath | 4 / 4.5 | Parking | 3 |
| Built In | 1937 | Status | Closed |
| Rented Date | 2023-04-17 |
INTERIOR FEATURES
| Has Laundry | Yes |
| Laundry Information | Dryer Included, Inside, Individual Room |
| Has Fireplace | Yes |
| Fireplace Information | Master Bedroom, Living Room, Wood Burning, Den |
| Has Appliances | Yes |
| Kitchen Appliances | Dishwasher, Disposal |
| Has Heating | Yes |
| Heating Information | Central |
| Room Information | Entry, Living Room, Master Bathroom, Walk-In Closet |
| Has Cooling | Yes |
| Cooling Information | Central Air |
| Flooring Information | Wood |
| Has Spa | Yes |
| SpaDescription | Private |
EXTERIOR FEATURES
| Has Pool | Yes |
| Pool | Private |
WALKSCORE
MAP
PRICE HISTORY
| Date | Event | Price |
| 04/17/2023 | Sold | $31,000 |
| 04/14/2023 | Pending | $35,000 |
| 01/12/2023 | Listed | $40,000 |

Topfind Realty
REALTOR®
(844)-333-8033
Questions? Contact today.
Interested in buying or selling a home similar to 615 Trenton Drive?
Beverly Hills Similar Properties
Listing provided courtesy of Shane McCoy Fermelia, Carolwood Estates. Based on information from California Regional Multiple Listing Service, Inc. as of #Date#. This information is for your personal, non-commercial use and may not be used for any purpose other than to identify prospective properties you may be interested in purchasing. Display of MLS data is usually deemed reliable but is NOT guaranteed accurate by the MLS. Buyers are responsible for verifying the accuracy of all information and should investigate the data themselves or retain appropriate professionals. Information from sources other than the Listing Agent may have been included in the MLS data. Unless otherwise specified in writing, Broker/Agent has not and will not verify any information obtained from other sources. The Broker/Agent providing the information contained herein may or may not have been the Listing and/or Selling Agent.
