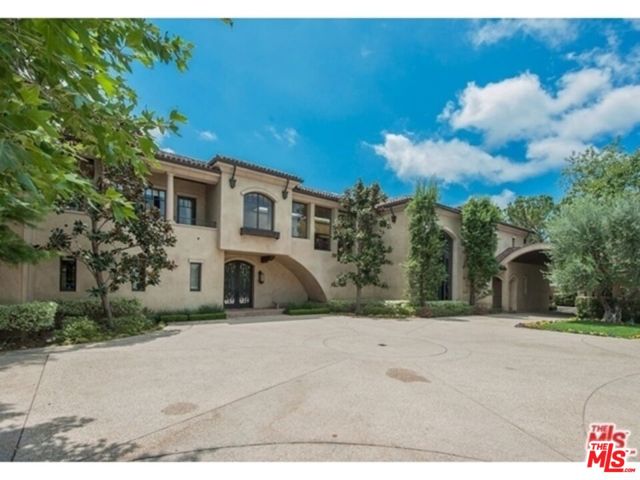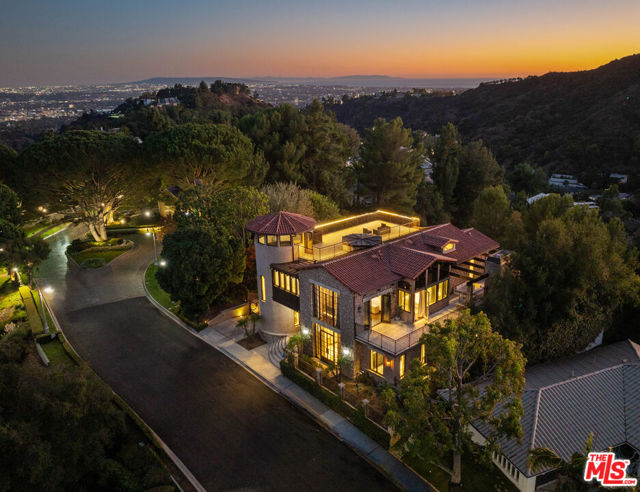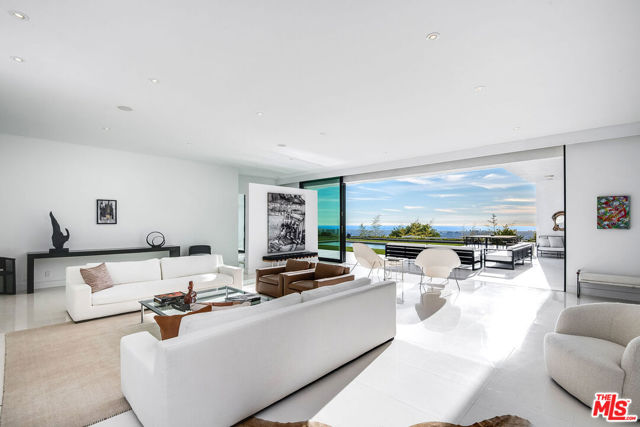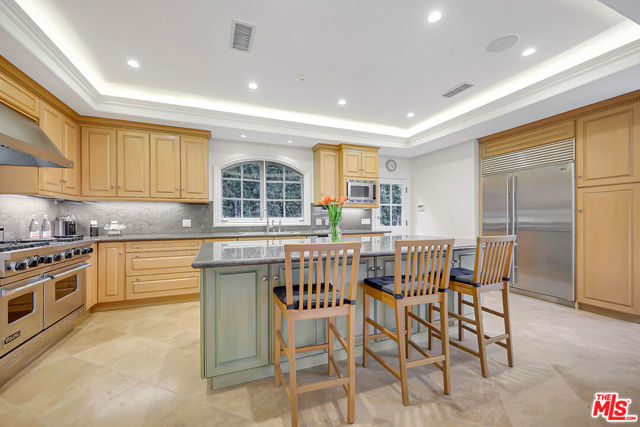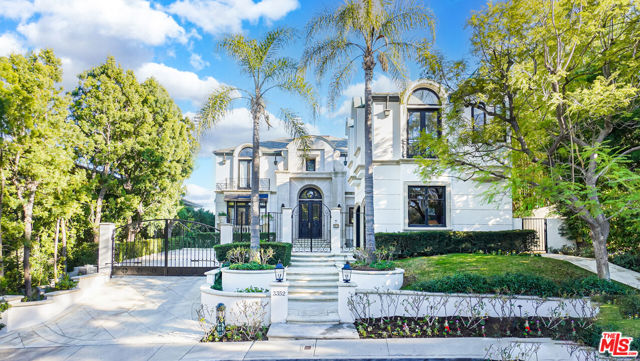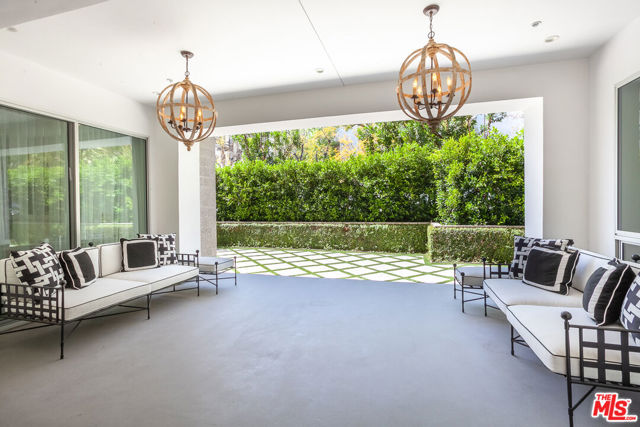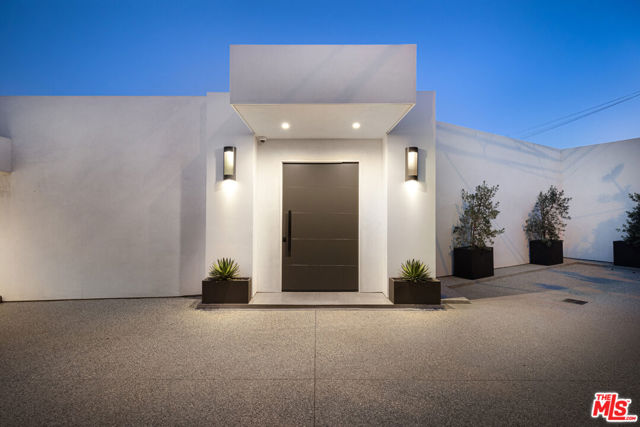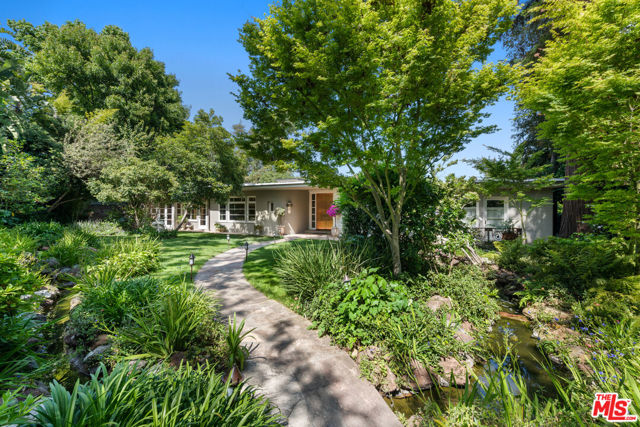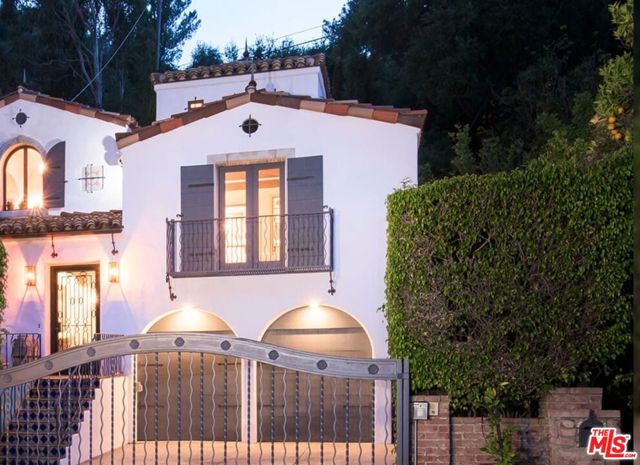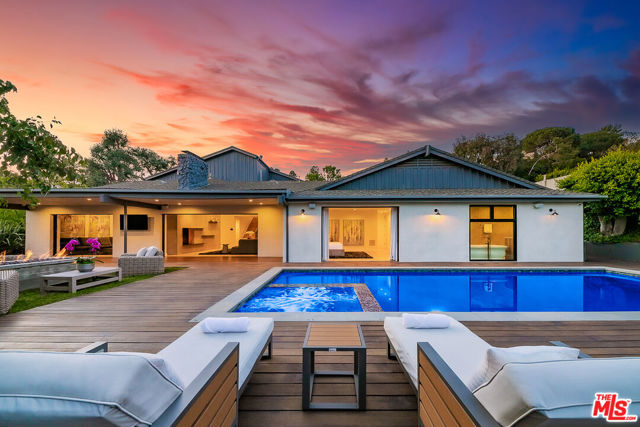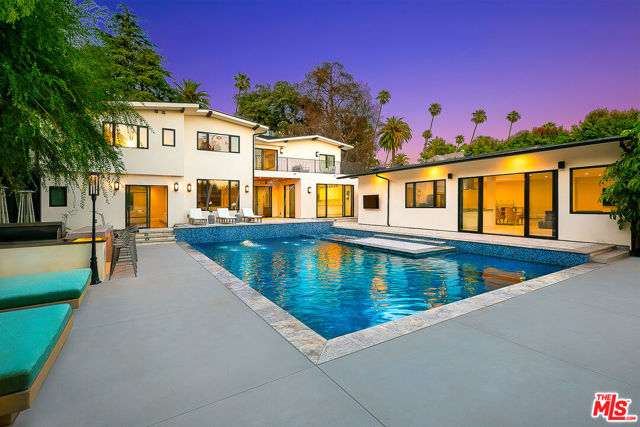8 Beverly Ridge Terrace
Beverly Hills, CA 90210
$89,000
Price
Price
6
Bed
Bed
7
Bath
Bath
11,206 Sq. Ft.
$8 / Sq. Ft.
$8 / Sq. Ft.
Extraordinary Privately Gated Mediterranean Estate located in the coveted 24-Hour guard-gated Beverly Ridge Estates. Breathtaking panoramic views surround this stunning property. Prominently featuring 6 bedrooms and 10 baths in over 11,000 square feet on 3.96 acres of land. High ceilings and magnificent stone and hardwood flooring ad to the drama of the huge rooms which include a home theatre with covered outdoor lounge, formal living room with fireplace, outdoor family room w/fireplace, den/office, gym and family room. Sensuous primary suite with private balcony, walk-in closet , bath and breathtaking views. Infinity saltwater pool, patios and gazebo w/bar. Detached en-suite guest house. Designed with sophistication and comfort for your most discerning clients. In addition to 3 car garage, 2 car carport, there is an ample motor court for guests. Fit for royalty. Available for long or short term. Contact listing agent for flexibility.
PROPERTY INFORMATION
| MLS # | 24418809 | Lot Size | 173,036 Sq. Ft. |
| HOA Fees | $0/Monthly | Property Type | Single Family Residence |
| Price | $ 89,000
Price Per SqFt: $ 8 |
DOM | 502 Days |
| Address | 8 Beverly Ridge Terrace | Type | Residential Lease |
| City | Beverly Hills | Sq.Ft. | 11,206 Sq. Ft. |
| Postal Code | 90210 | Garage | 3 |
| County | Los Angeles | Year Built | 2003 |
| Bed / Bath | 6 / 7 | Parking | 4 |
| Built In | 2003 | Status | Active |
INTERIOR FEATURES
| Has Laundry | Yes |
| Laundry Information | Washer Included, Dryer Included, Inside, Individual Room |
| Has Fireplace | Yes |
| Fireplace Information | Den, Living Room, Primary Bedroom, Patio |
| Has Appliances | Yes |
| Kitchen Appliances | Barbecue, Dishwasher, Disposal, Microwave, Refrigerator, Trash Compactor, Vented Exhaust Fan, Built-In, Gas Cooktop, Double Oven, Oven, Convection Oven, Warming Drawer, Range Hood |
| Kitchen Information | Granite Counters, Kitchen Island, Kitchen Open to Family Room, Walk-In Pantry, Remodeled Kitchen |
| Kitchen Area | Breakfast Counter / Bar, Dining Room, In Kitchen, See Remarks |
| Has Heating | Yes |
| Heating Information | Central, Combination, Fireplace(s) |
| Room Information | Center Hall, Den, Dressing Area, Entry, Family Room, Guest/Maid's Quarters, Home Theatre, Recreation, Living Room, Primary Bathroom, Walk-In Pantry, Media Room |
| Has Cooling | Yes |
| Cooling Information | Central Air |
| Flooring Information | Carpet, Wood, Stone |
| InteriorFeatures Information | 2 Staircases, Bar, Cathedral Ceiling(s), Crown Molding, High Ceilings, Home Automation System, Recessed Lighting, Phone System, Wet Bar |
| EntryLocation | Foyer |
| Entry Level | 1 |
| Has Spa | Yes |
| SpaDescription | Bath, Heated, In Ground, Private |
| WindowFeatures | Skylight(s), Custom Covering |
| SecuritySafety | 24 Hour Security, Carbon Monoxide Detector(s), Fire Sprinkler System, Gated Community, Smoke Detector(s), Gated with Guard, Fire and Smoke Detection System, Automatic Gate |
| Bathroom Information | Bidet, Linen Closet/Storage, Shower |
EXTERIOR FEATURES
| FoundationDetails | Combination |
| Roof | Composition |
| Has Pool | Yes |
| Pool | Fiberglass, Heated, In Ground, Salt Water, Infinity, Private |
| Has Patio | Yes |
| Patio | Enclosed, Covered, Concrete, See Remarks |
| Has Fence | Yes |
| Fencing | Privacy, Wrought Iron |
| Has Sprinklers | Yes |
WALKSCORE
MAP
PRICE HISTORY
| Date | Event | Price |
| 07/23/2024 | Listed | $89,000 |

Topfind Realty
REALTOR®
(844)-333-8033
Questions? Contact today.
Go Tour This Home
Beverly Hills Similar Properties
Listing provided courtesy of Joyce Butler, Rodeo Realty. Based on information from California Regional Multiple Listing Service, Inc. as of #Date#. This information is for your personal, non-commercial use and may not be used for any purpose other than to identify prospective properties you may be interested in purchasing. Display of MLS data is usually deemed reliable but is NOT guaranteed accurate by the MLS. Buyers are responsible for verifying the accuracy of all information and should investigate the data themselves or retain appropriate professionals. Information from sources other than the Listing Agent may have been included in the MLS data. Unless otherwise specified in writing, Broker/Agent has not and will not verify any information obtained from other sources. The Broker/Agent providing the information contained herein may or may not have been the Listing and/or Selling Agent.
