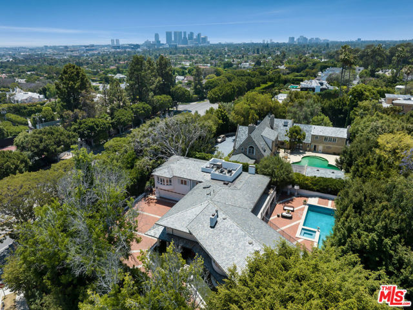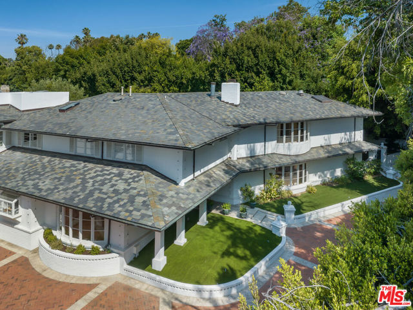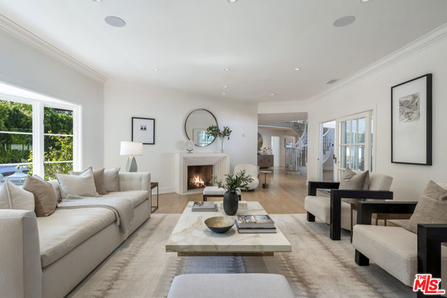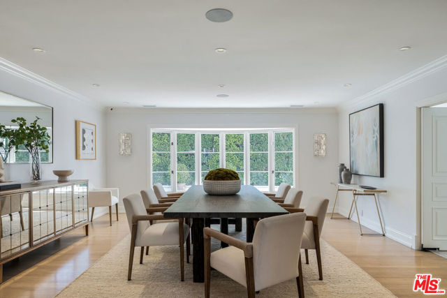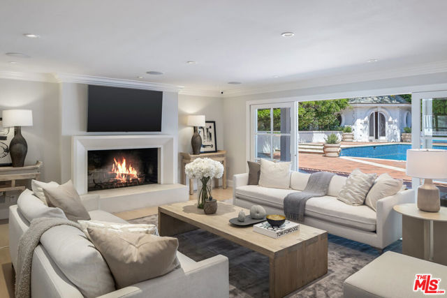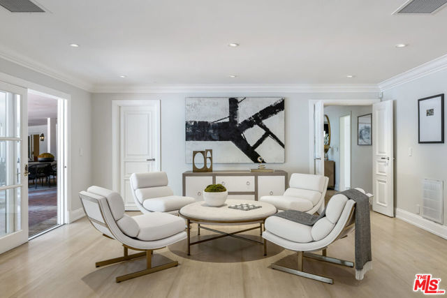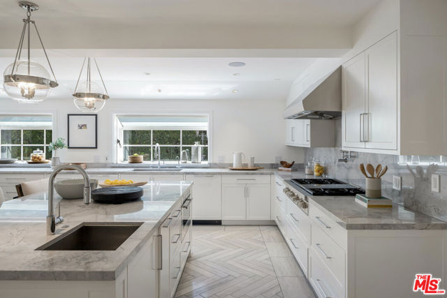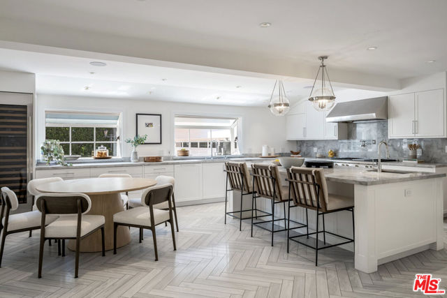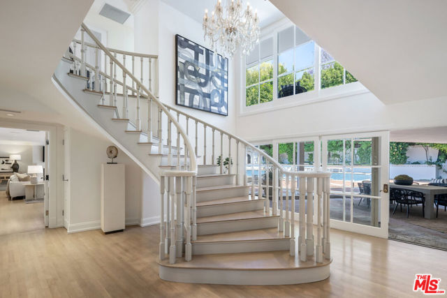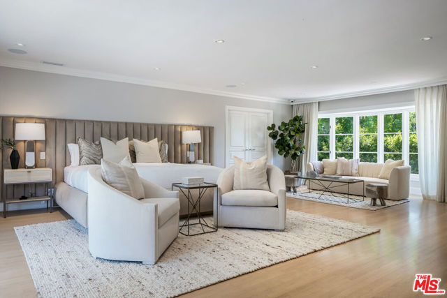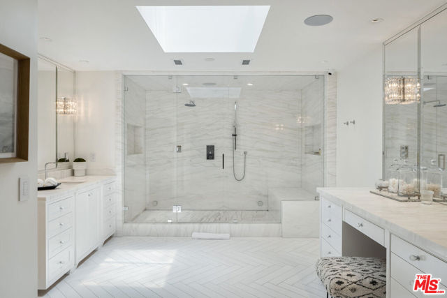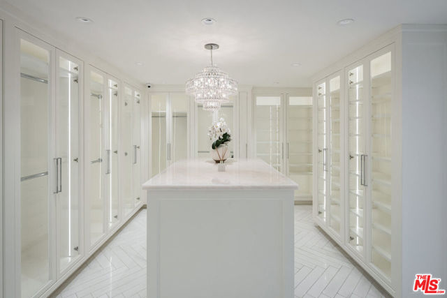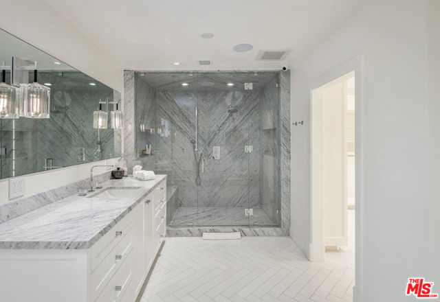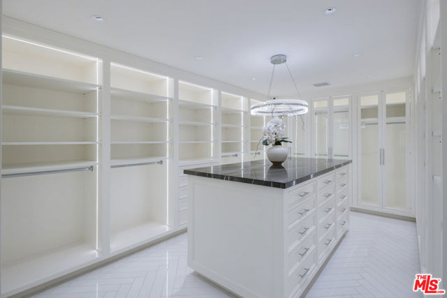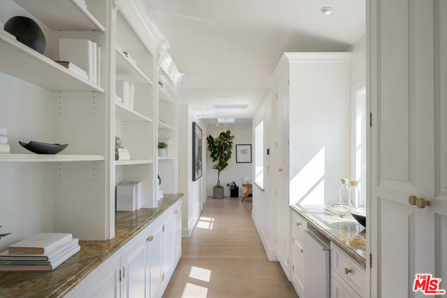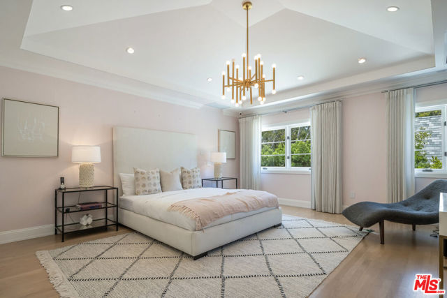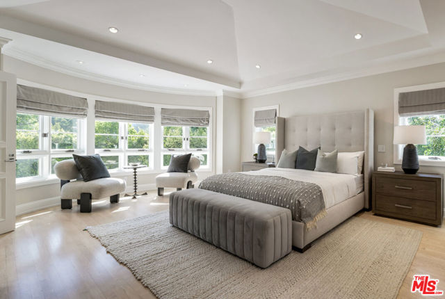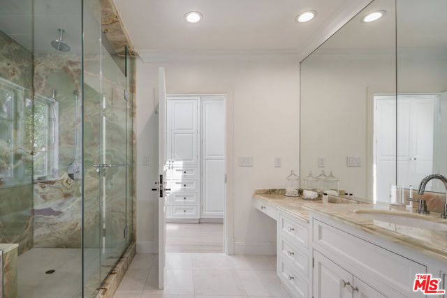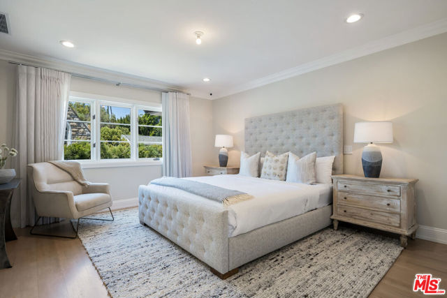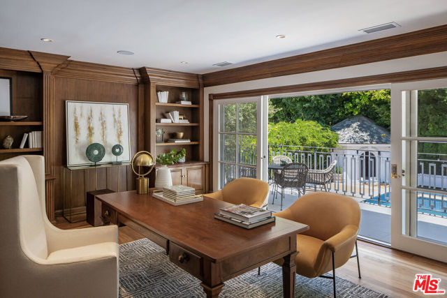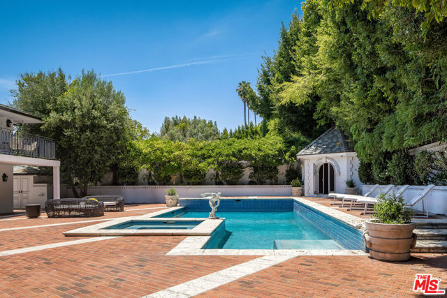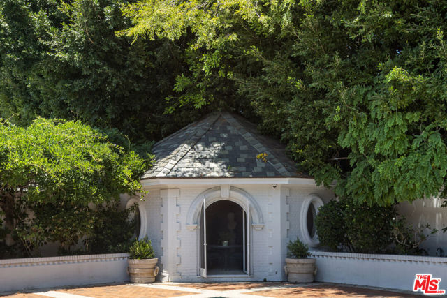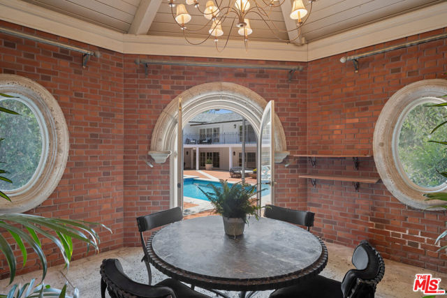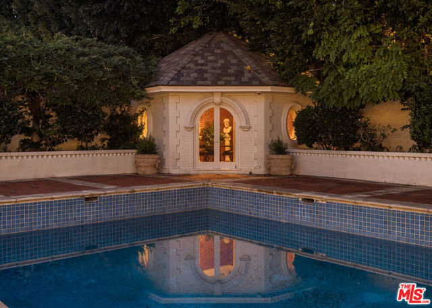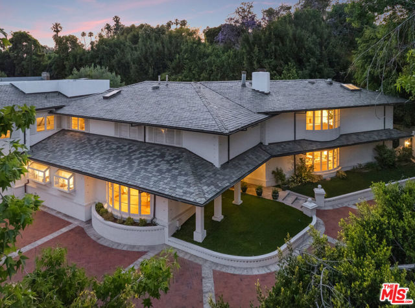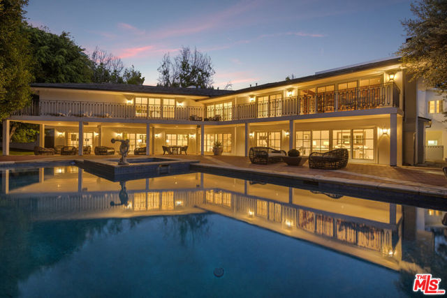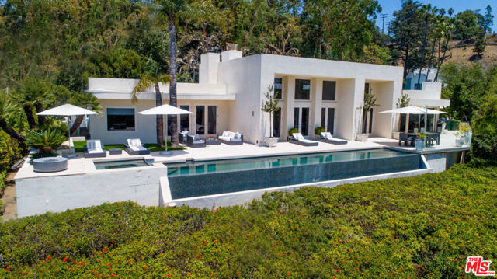801 Sierra Drive
Beverly Hills, CA 90210
INCREDIBLE VALUE IN PRIME BEVERLY HILLS. North of Sunset, this gorgeous home has been completely remodeled and updated. All principal rooms open to the rear yard with an oversized pool, revival brick pavilion for dining, and stunning grounds for entertaining. The residence has over 8,000 square feet of natural light-filled, large scaled - high ceiling rooms, including a formal living room with a fireplace and a gourmet eat-in kitchen with marble slab counters. There are six spacious bedrooms, including a primary suite with double marble baths and grand and impressive walk-in closets. Positioned on over a half-acre lot, the home is hedged for privacy and includes a large gated motor court for ample off-street parking, an oversized four-car garage, a gym, and ample storage. Completely dialed in and best of Beverly Hills living.
PROPERTY INFORMATION
| MLS # | 24414331 | Lot Size | 24,874 Sq. Ft. |
| HOA Fees | $0/Monthly | Property Type | Single Family Residence |
| Price | $ 11,995,000
Price Per SqFt: $ 1,484 |
DOM | 349 Days |
| Address | 801 Sierra Drive | Type | Residential |
| City | Beverly Hills | Sq.Ft. | 8,085 Sq. Ft. |
| Postal Code | 90210 | Garage | 3 |
| County | Los Angeles | Year Built | 1943 |
| Bed / Bath | 6 / 7.5 | Parking | 4 |
| Built In | 1943 | Status | Active |
INTERIOR FEATURES
| Has Laundry | Yes |
| Laundry Information | Washer Included, Dryer Included, Inside, Individual Room |
| Has Fireplace | Yes |
| Fireplace Information | Gas, Family Room, Living Room, Primary Bedroom, Primary Retreat |
| Has Appliances | Yes |
| Kitchen Appliances | Dishwasher, Refrigerator, Built-In, Gas Cooktop, Oven, Gas Oven, Range, Range Hood |
| Kitchen Information | Remodeled Kitchen, Kitchen Island |
| Kitchen Area | Dining Room, In Kitchen, Breakfast Counter / Bar |
| Has Heating | Yes |
| Heating Information | Central |
| Room Information | Bonus Room, Dressing Area, Entry, Family Room, Great Room, Den, Office, Primary Bathroom, Living Room, Library, Walk-In Closet, Two Primaries, Recreation, Retreat, Sauna, Center Hall |
| Has Cooling | Yes |
| Cooling Information | Central Air |
| Flooring Information | Wood |
| InteriorFeatures Information | Recessed Lighting, High Ceilings |
| EntryLocation | Foyer |
| Entry Level | 1 |
| Has Spa | Yes |
| SpaDescription | In Ground, Heated, Private |
| SecuritySafety | Gated Community |
| Bathroom Information | Shower in Tub, Remodeled, Tile Counters |
EXTERIOR FEATURES
| Roof | Composition |
| Has Pool | Yes |
| Pool | See Remarks, In Ground, Private |
| Has Patio | Yes |
| Patio | Brick, Covered, Patio Open |
WALKSCORE
MAP
MORTGAGE CALCULATOR
- Principal & Interest:
- Property Tax: $12,795
- Home Insurance:$119
- HOA Fees:$0
- Mortgage Insurance:
PRICE HISTORY
| Date | Event | Price |
| 07/15/2024 | Listed | $11,995,000 |

Topfind Realty
REALTOR®
(844)-333-8033
Questions? Contact today.
Use a Topfind agent and receive a cash rebate of up to $119,950
Beverly Hills Similar Properties
Listing provided courtesy of Brent Watson, The Beverly Hills Estates. Based on information from California Regional Multiple Listing Service, Inc. as of #Date#. This information is for your personal, non-commercial use and may not be used for any purpose other than to identify prospective properties you may be interested in purchasing. Display of MLS data is usually deemed reliable but is NOT guaranteed accurate by the MLS. Buyers are responsible for verifying the accuracy of all information and should investigate the data themselves or retain appropriate professionals. Information from sources other than the Listing Agent may have been included in the MLS data. Unless otherwise specified in writing, Broker/Agent has not and will not verify any information obtained from other sources. The Broker/Agent providing the information contained herein may or may not have been the Listing and/or Selling Agent.
