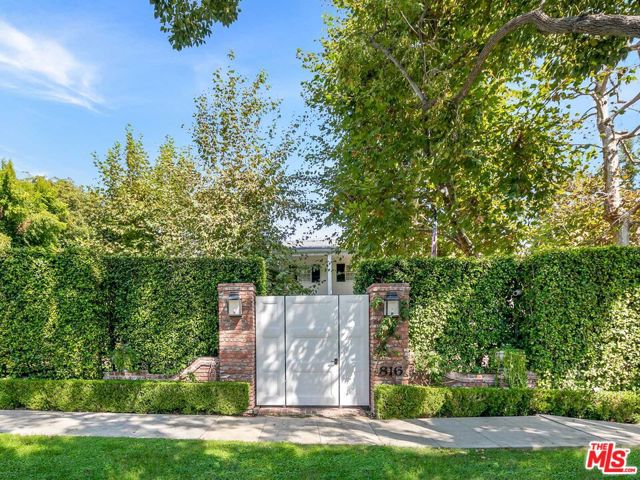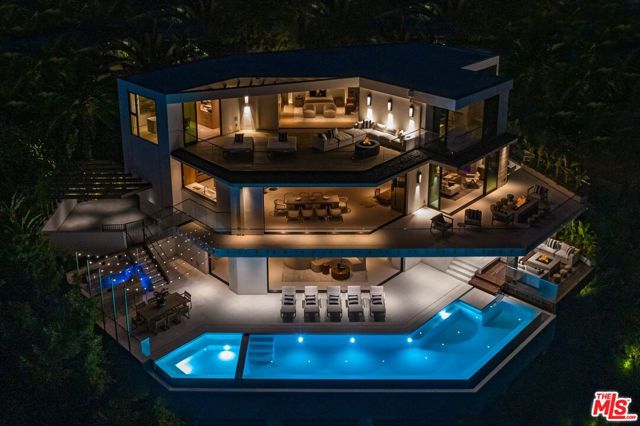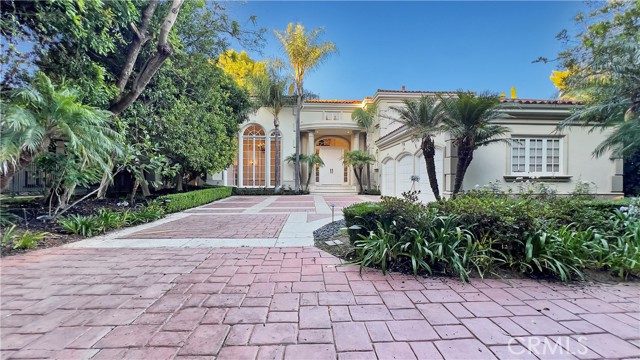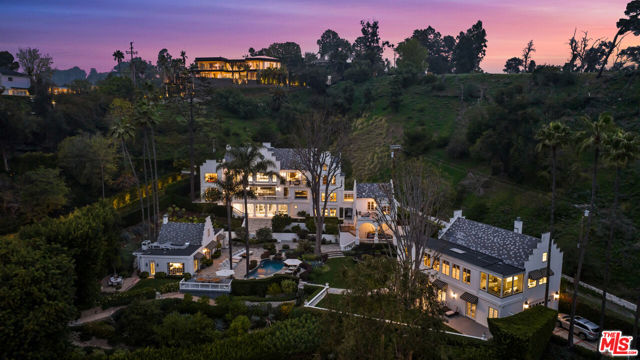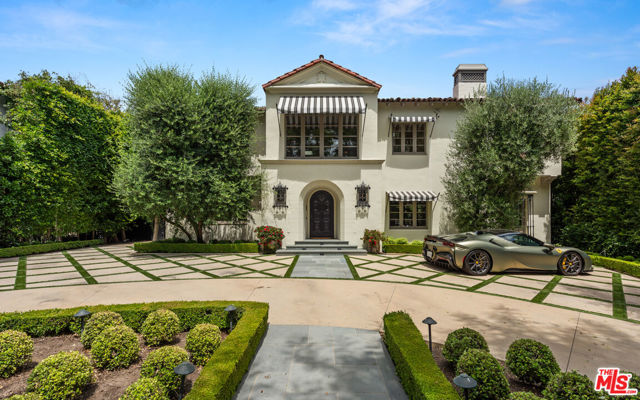816 Roxbury Drive
Beverly Hills, CA 90210
Sold
816 Roxbury Drive
Beverly Hills, CA 90210
Sold
Located on approx. 1/2 acre lot in the desirable 800 block of the west end of the Flats, this beautiful Paul Williams inspired traditional estate features warm and sophisticated interiors and timeless architectural details. Set behind gates and a canopy of lush landscaping, the property is extremely private and includes 5 bedrooms, 6 bathrooms & a detached guest house/gym. The thoughtfully curated, open floor plan beams with natural light through bright picture windows and offers rich custom moldings & bespoke millwork throughout. An elegant formal dining room with easy access to the chef's kitchen & butler's pantry, sunken living room, library lounge with built-in bar and a large family room with breakfast nook & separate staff quarters, are all seamlessly connected to the expansive backyard. Upstairs, the primary suite overlooks the residence grounds & includes a refined entry foyer, private living area, luxuriously-appointed dual bathroom & double walk-in closets. Three additional, spacious bedrooms with en suite bathrooms are located upstairs, along with a cozy hallway library nook. Enjoy the tranquil outdoors with multiple lounge/entertainment areas, encompassing the pool, spa, outdoor BBQ/kitchen, dining area & park-like grassy lawn with play area. A true entertainer's dream home with an ideal layout for all kinds of family fun.
PROPERTY INFORMATION
| MLS # | 23245811 | Lot Size | 19,019 Sq. Ft. |
| HOA Fees | $0/Monthly | Property Type | Single Family Residence |
| Price | $ 17,495,000
Price Per SqFt: $ 2,304 |
DOM | 852 Days |
| Address | 816 Roxbury Drive | Type | Residential |
| City | Beverly Hills | Sq.Ft. | 7,593 Sq. Ft. |
| Postal Code | 90210 | Garage | N/A |
| County | Los Angeles | Year Built | 1935 |
| Bed / Bath | 5 / 6 | Parking | 2 |
| Built In | 1935 | Status | Closed |
| Sold Date | 2023-04-07 |
INTERIOR FEATURES
| Has Laundry | Yes |
| Laundry Information | Washer Included, Dryer Included, Individual Room |
| Has Fireplace | Yes |
| Fireplace Information | Den, Living Room, Master Bedroom |
| Has Appliances | Yes |
| Kitchen Appliances | Dishwasher |
| Has Heating | Yes |
| Heating Information | Central |
| Room Information | Walk-In Closet, Guest/Maid's Quarters, Master Bathroom |
| Has Cooling | Yes |
| Cooling Information | Central Air |
| Flooring Information | Carpet, Wood |
| Has Spa | Yes |
| SpaDescription | In Ground |
EXTERIOR FEATURES
| Pool | In Ground |
WALKSCORE
MAP
MORTGAGE CALCULATOR
- Principal & Interest:
- Property Tax: $18,661
- Home Insurance:$119
- HOA Fees:$0
- Mortgage Insurance:
PRICE HISTORY
| Date | Event | Price |
| 04/07/2023 | Sold | $15,930,000 |
| 04/05/2023 | Pending | $17,495,000 |
| 03/01/2023 | Listed | $17,495,000 |

Topfind Realty
REALTOR®
(844)-333-8033
Questions? Contact today.
Interested in buying or selling a home similar to 816 Roxbury Drive?
Listing provided courtesy of David Parnes, The Agency. Based on information from California Regional Multiple Listing Service, Inc. as of #Date#. This information is for your personal, non-commercial use and may not be used for any purpose other than to identify prospective properties you may be interested in purchasing. Display of MLS data is usually deemed reliable but is NOT guaranteed accurate by the MLS. Buyers are responsible for verifying the accuracy of all information and should investigate the data themselves or retain appropriate professionals. Information from sources other than the Listing Agent may have been included in the MLS data. Unless otherwise specified in writing, Broker/Agent has not and will not verify any information obtained from other sources. The Broker/Agent providing the information contained herein may or may not have been the Listing and/or Selling Agent.
