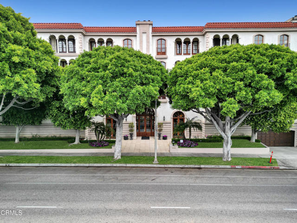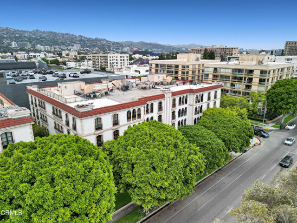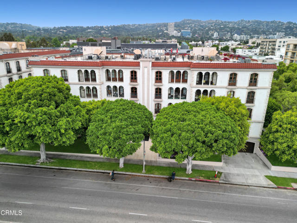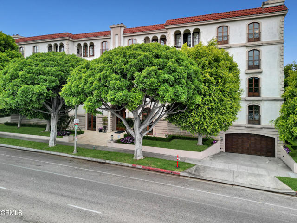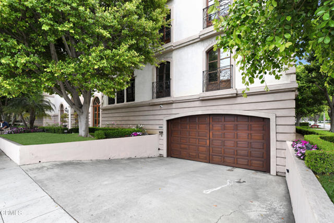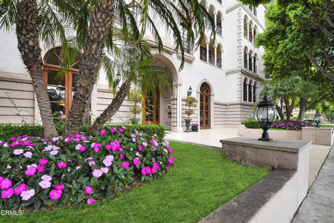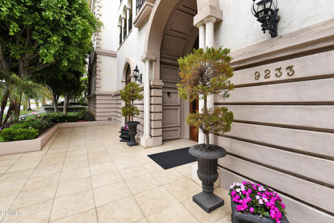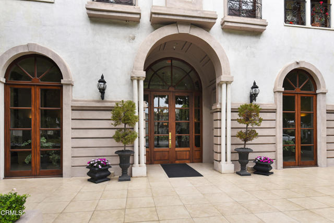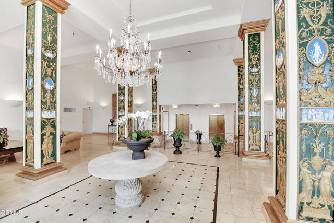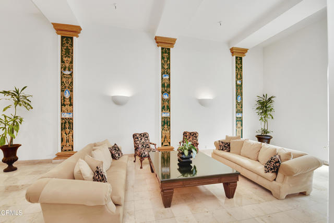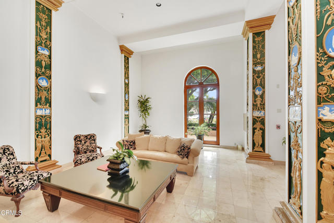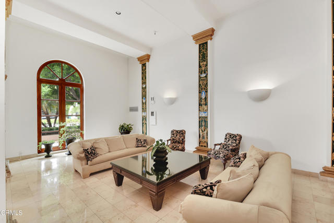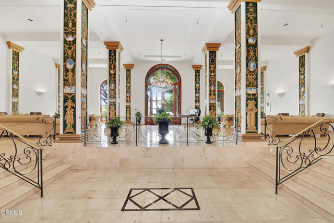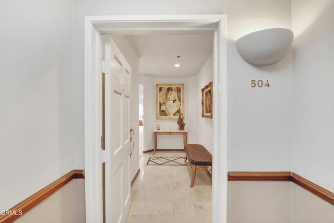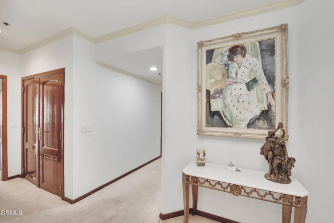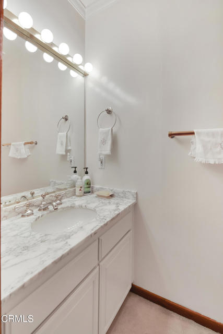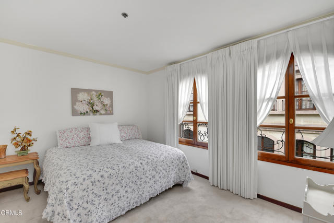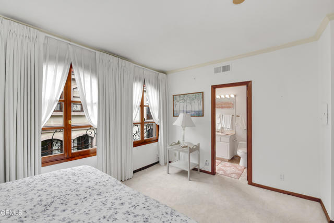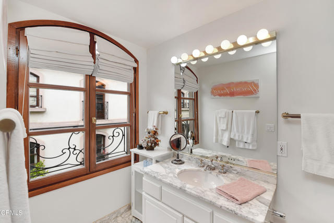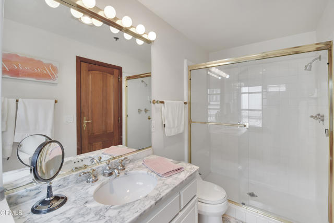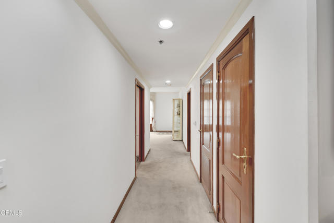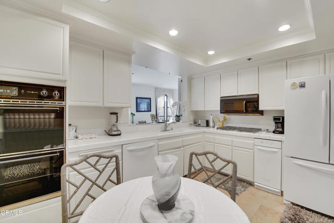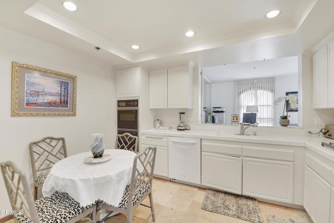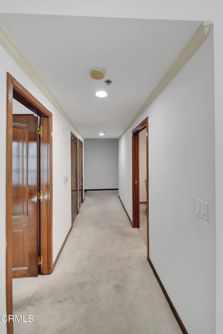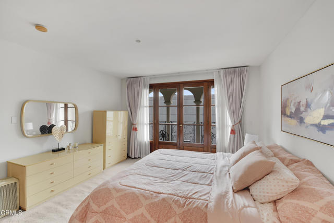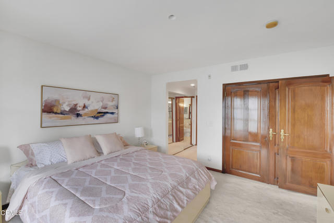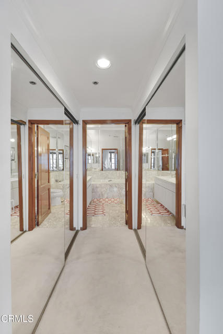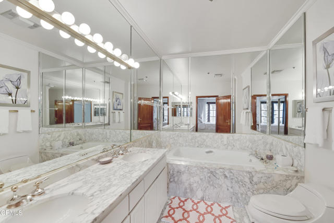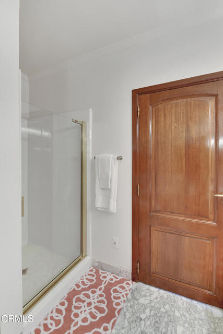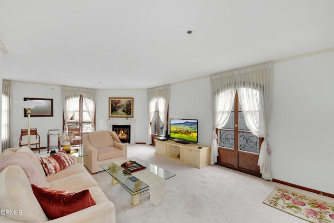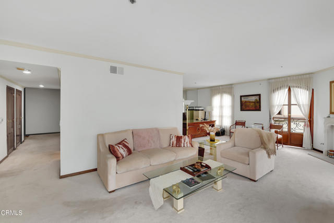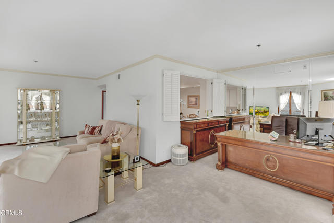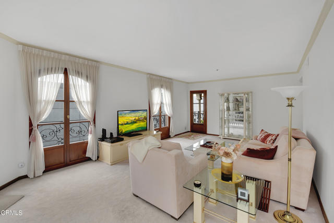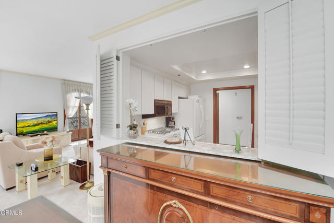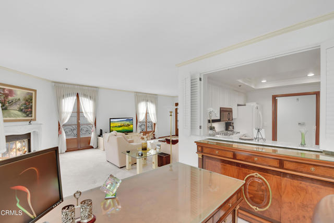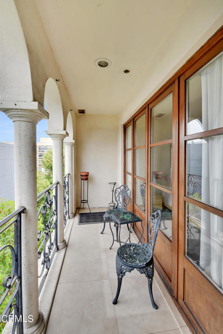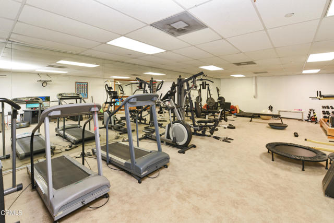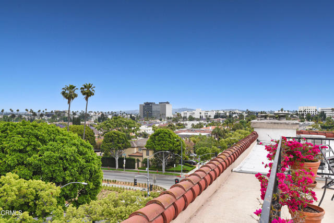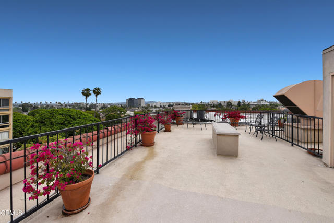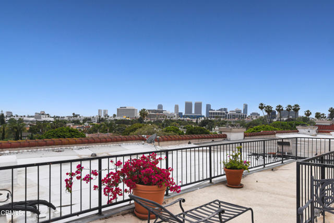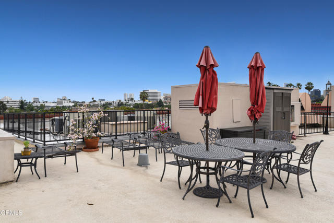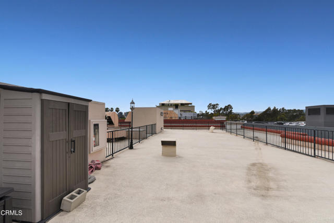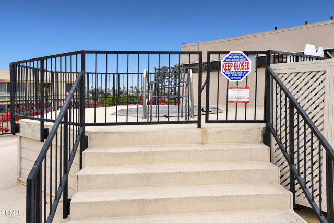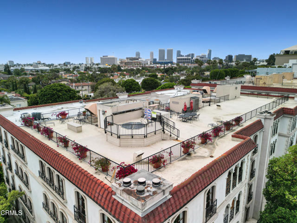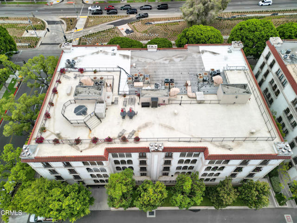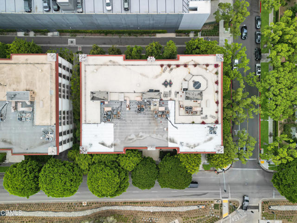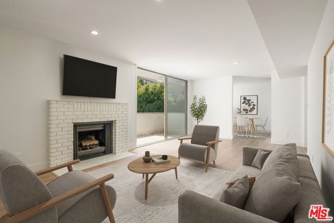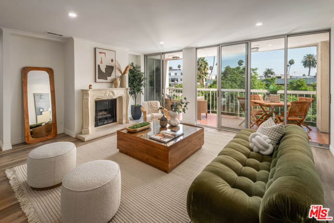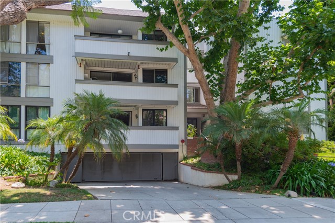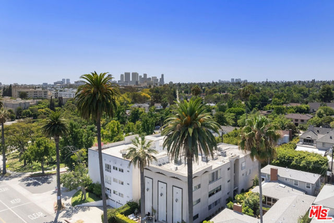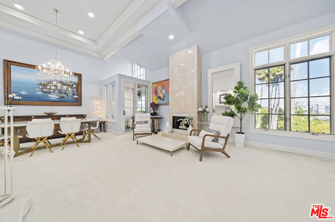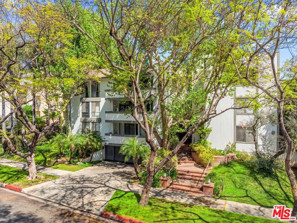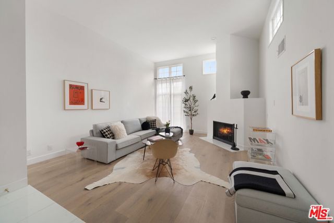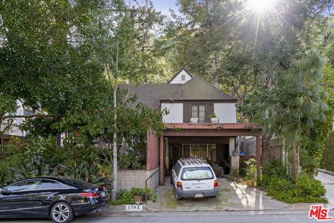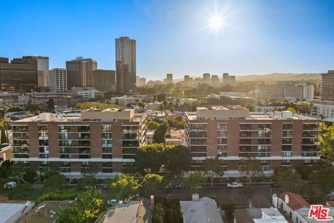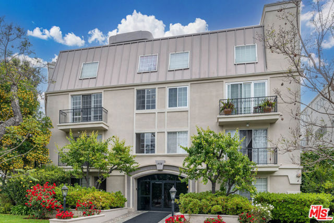9233 Burton Way #504
Beverly Hills, CA 90210
Sold
9233 Burton Way #504
Beverly Hills, CA 90210
Sold
Welcome to the iconic Le Faubourg St Honore. One of a kind condo with natural light from every room and an expansive single level layout. Majority of white luscious carpet and marble tile. Large living room with gas fireplace, high ceilings throughout, quaint kitchen with spacious dining area. Spacious primary suite with ample closet space and French doors leading out to private covered balcony. Luxurious primary bath with large soaking tub and separate shower, double sinks, and Carrera marble counter tops. Second ensuite bedroom with walk-in closet. Laundry in unit. Building provides concierge service, an extremely elegant lobby, recently updated common areas, fitness center, and rooftop spa with impeccable sunset views. Live a life of luxury in this incredible condo that offers amazing views and the ultimate privacy. Situated on the famed Burton Way and Maple Drive, Le Faubourg is just minutes from Rodeo Drive and the finest shopping and restaurants of Beverly Hills.
PROPERTY INFORMATION
| MLS # | V1-20864 | Lot Size | 436 Sq. Ft. |
| HOA Fees | $1,350/Monthly | Property Type | Condominium |
| Price | $ 1,345,000
Price Per SqFt: $ 858 |
DOM | 597 Days |
| Address | 9233 Burton Way #504 | Type | Residential |
| City | Beverly Hills | Sq.Ft. | 1,567 Sq. Ft. |
| Postal Code | 90210 | Garage | 2 |
| County | Los Angeles | Year Built | 1988 |
| Bed / Bath | 2 / 3 | Parking | 2 |
| Built In | 1988 | Status | Closed |
| Sold Date | 2024-05-30 |
INTERIOR FEATURES
| Has Laundry | Yes |
| Laundry Information | In Closet, Washer Hookup, Gas Dryer Hookup |
| Has Fireplace | Yes |
| Fireplace Information | Living Room, Gas Starter |
| Has Appliances | Yes |
| Kitchen Information | Tile Counters |
| Has Heating | Yes |
| Room Information | Family Room, Kitchen, Walk-In Closet, Living Room |
| Has Cooling | Yes |
| Flooring Information | Carpet, Tile |
| EntryLocation | elevator to 5th floor |
| Entry Level | 1 |
| Has Spa | Yes |
| Bathroom Information | Shower, Bathtub, Stone Counters, Exhaust fan(s), Double Sinks in Primary Bath |
EXTERIOR FEATURES
| Has Pool | No |
| Pool | None |
| Has Patio | No |
| Patio | None |
| Has Fence | No |
| Fencing | None |
| Has Sprinklers | No |
WALKSCORE
MAP
MORTGAGE CALCULATOR
- Principal & Interest:
- Property Tax: $1,435
- Home Insurance:$119
- HOA Fees:$1350
- Mortgage Insurance:
PRICE HISTORY
| Date | Event | Price |
| 03/06/2024 | Pending | $1,345,000 |
| 11/11/2023 | Listed | $1,517,000 |

Topfind Realty
REALTOR®
(844)-333-8033
Questions? Contact today.
Interested in buying or selling a home similar to 9233 Burton Way #504?
Beverly Hills Similar Properties
Listing provided courtesy of Theresa Robledo, Diamond Realty. Based on information from California Regional Multiple Listing Service, Inc. as of #Date#. This information is for your personal, non-commercial use and may not be used for any purpose other than to identify prospective properties you may be interested in purchasing. Display of MLS data is usually deemed reliable but is NOT guaranteed accurate by the MLS. Buyers are responsible for verifying the accuracy of all information and should investigate the data themselves or retain appropriate professionals. Information from sources other than the Listing Agent may have been included in the MLS data. Unless otherwise specified in writing, Broker/Agent has not and will not verify any information obtained from other sources. The Broker/Agent providing the information contained herein may or may not have been the Listing and/or Selling Agent.
