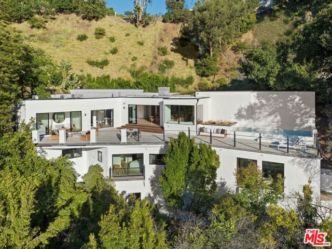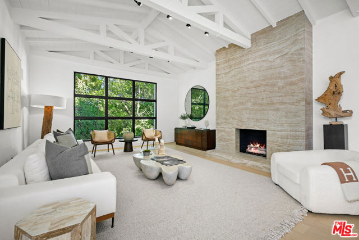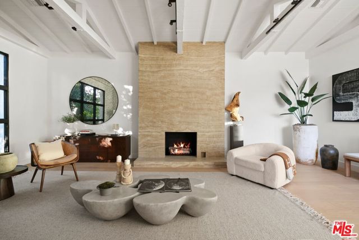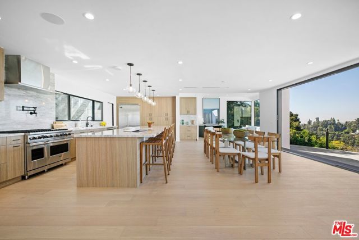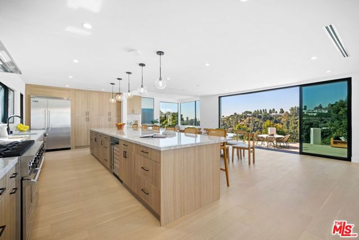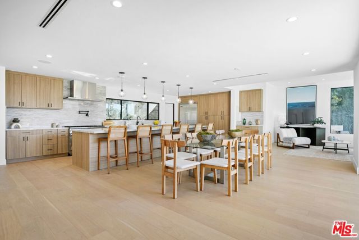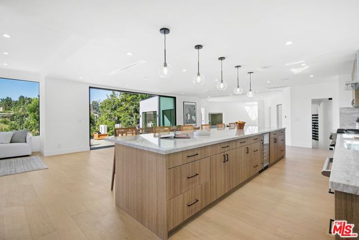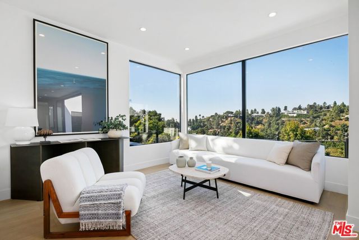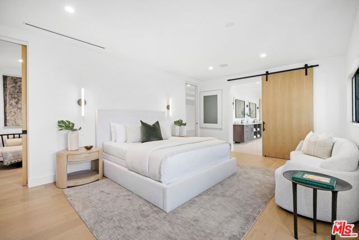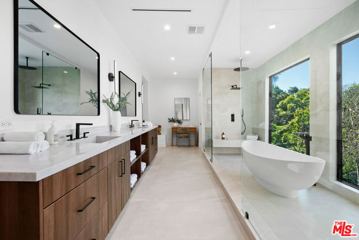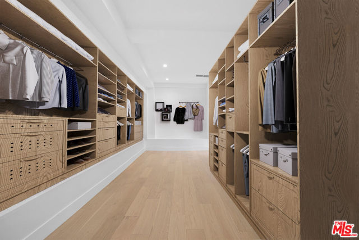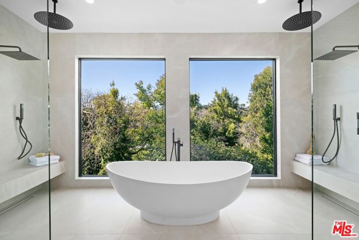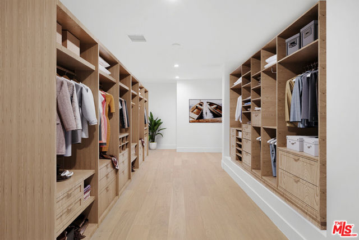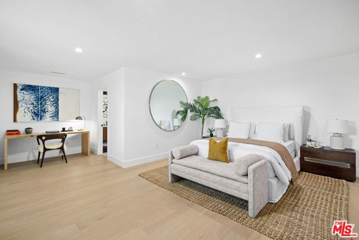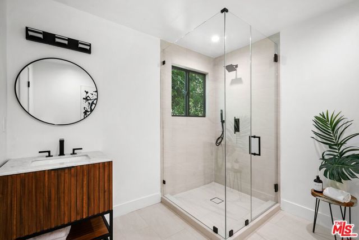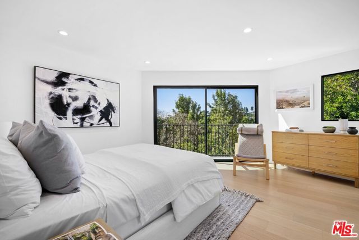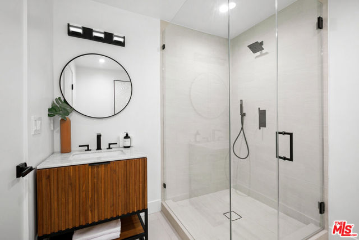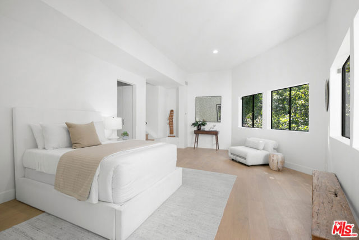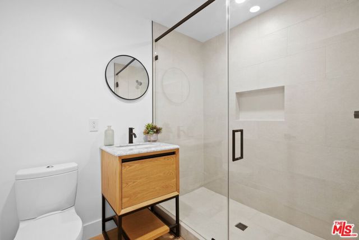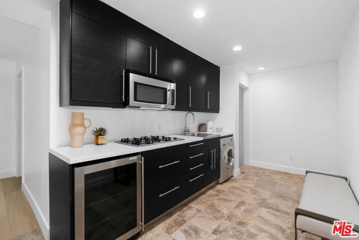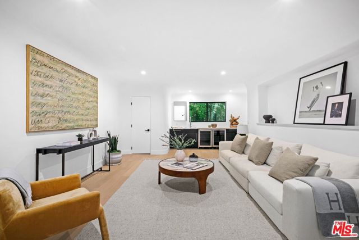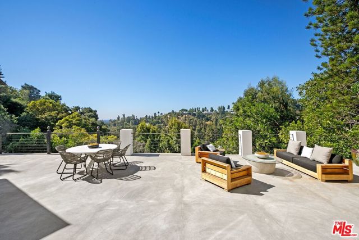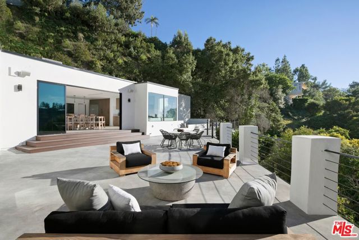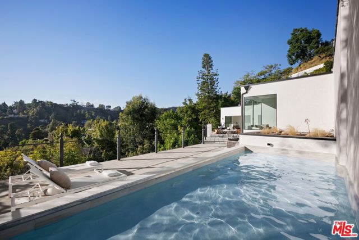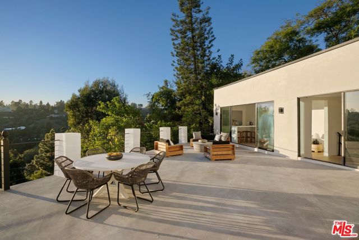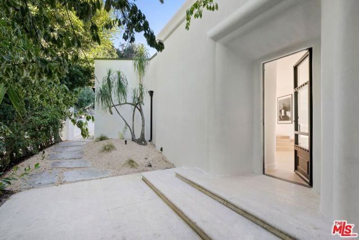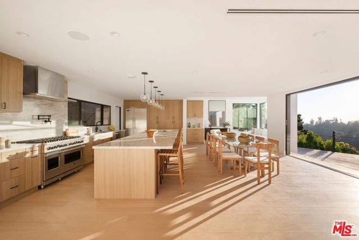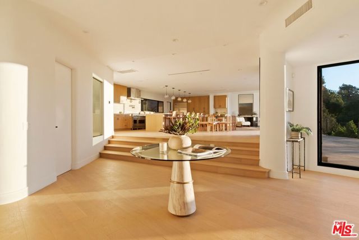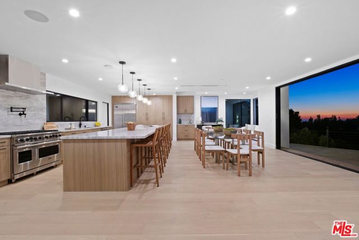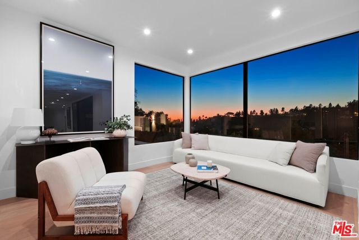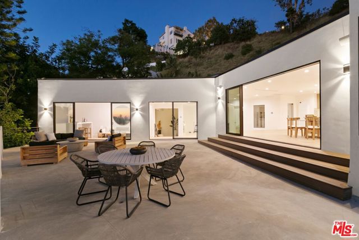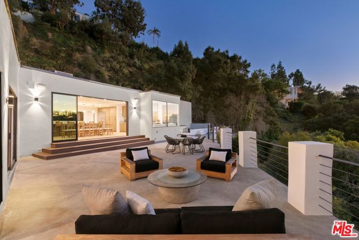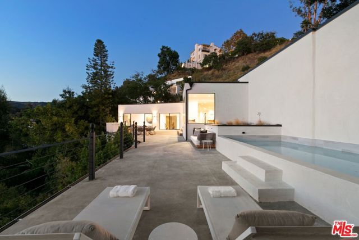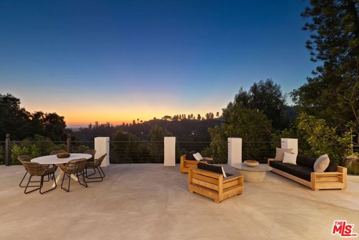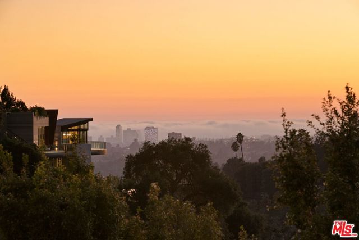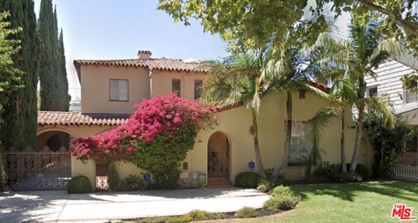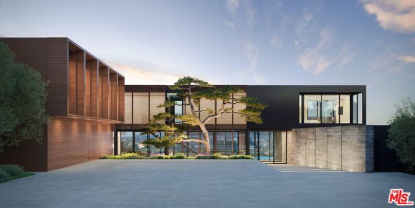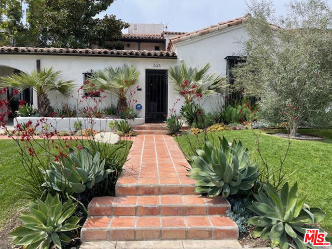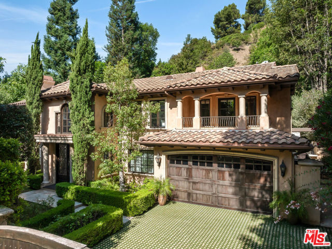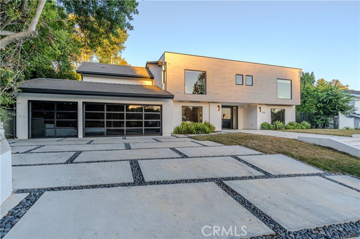9446 Beverly Crest Drive
Beverly Hills, CA 90210
Sold
9446 Beverly Crest Drive
Beverly Hills, CA 90210
Sold
This beautifully designed & curated transitional-inspired residence is perched in the highly desirable crest streets in Beverly Hills Post Office. This 4-bedroom and 6-bathroom residence features luminous living spaces, soaring ceilings, wide plank wood flooring, designer finishes, and fixtures that offer an unprecedented level of craftsmanship. Designed for entertaining, the main living room features a stunning reclaimed vaulted beamed ceiling and bespoke Taj Mahal stone fireplace. The opened chef's kitchen is fully equipped with stainless steel appliances and an oversized eat-in island with an adjacent dining room and sitting room with access to the sprawling outdoor terrace, perfect for al-fresco dining. The spacious Primary suite features large dual-sized walk-in closets, a spa-like bathroom with generously sized dual vanities, dual rainfall showers, and an oversized soaking tub. Additional living spaces include, a lower-level media room that can be customized into a theater room or recording studio, as well as an additional bedroom that can be utilized as an in-law suite or office space with an ensuite bathroom and private kitchenette with a private secondary access from the side of the residence. The outdoor entertaining space offers striking views of Century City skyline and canyons, with various sitting areas and a dipping pool - perfect for enjoying the quintessential California lifestyle.
PROPERTY INFORMATION
| MLS # | 23329319 | Lot Size | 16,866 Sq. Ft. |
| HOA Fees | $0/Monthly | Property Type | Single Family Residence |
| Price | $ 5,250,000
Price Per SqFt: $ 810 |
DOM | 695 Days |
| Address | 9446 Beverly Crest Drive | Type | Residential |
| City | Beverly Hills | Sq.Ft. | 6,479 Sq. Ft. |
| Postal Code | 90210 | Garage | N/A |
| County | Los Angeles | Year Built | 1929 |
| Bed / Bath | 4 / 5 | Parking | 2 |
| Built In | 1929 | Status | Closed |
| Sold Date | 2024-03-01 |
INTERIOR FEATURES
| Has Laundry | Yes |
| Laundry Information | Individual Room |
| Has Fireplace | Yes |
| Fireplace Information | Living Room, Gas |
| Has Appliances | Yes |
| Kitchen Appliances | Dishwasher, Refrigerator, Double Oven, Range Hood, Range |
| Kitchen Information | Stone Counters, Kitchen Island, Walk-In Pantry |
| Kitchen Area | Dining Room, In Kitchen |
| Has Heating | Yes |
| Heating Information | Central |
| Room Information | Formal Entry, Family Room, Entry, Dressing Area, Walk-In Pantry, Walk-In Closet, Living Room, Primary Bathroom, Media Room |
| Has Cooling | Yes |
| Cooling Information | Central Air |
| Flooring Information | Tile |
| InteriorFeatures Information | High Ceilings, Recessed Lighting, Storage, Track Lighting, Open Floorplan, Beamed Ceilings |
| DoorFeatures | Sliding Doors |
| EntryLocation | Main Level |
| Has Spa | No |
| SpaDescription | None |
| Bathroom Information | Shower in Tub, Vanity area, Shower |
EXTERIOR FEATURES
| ExteriorFeatures | Rain Gutters |
| Has Pool | Yes |
| Pool | Heated, Above Ground, Waterfall, Private |
| Has Patio | Yes |
| Patio | Deck |
WALKSCORE
MAP
MORTGAGE CALCULATOR
- Principal & Interest:
- Property Tax: $5,600
- Home Insurance:$119
- HOA Fees:$0
- Mortgage Insurance:
PRICE HISTORY
| Date | Event | Price |
| 11/07/2023 | Listed | $5,250,000 |

Topfind Realty
REALTOR®
(844)-333-8033
Questions? Contact today.
Interested in buying or selling a home similar to 9446 Beverly Crest Drive?
Beverly Hills Similar Properties
Listing provided courtesy of Adrian Avila, Sotheby's International Realty. Based on information from California Regional Multiple Listing Service, Inc. as of #Date#. This information is for your personal, non-commercial use and may not be used for any purpose other than to identify prospective properties you may be interested in purchasing. Display of MLS data is usually deemed reliable but is NOT guaranteed accurate by the MLS. Buyers are responsible for verifying the accuracy of all information and should investigate the data themselves or retain appropriate professionals. Information from sources other than the Listing Agent may have been included in the MLS data. Unless otherwise specified in writing, Broker/Agent has not and will not verify any information obtained from other sources. The Broker/Agent providing the information contained herein may or may not have been the Listing and/or Selling Agent.
