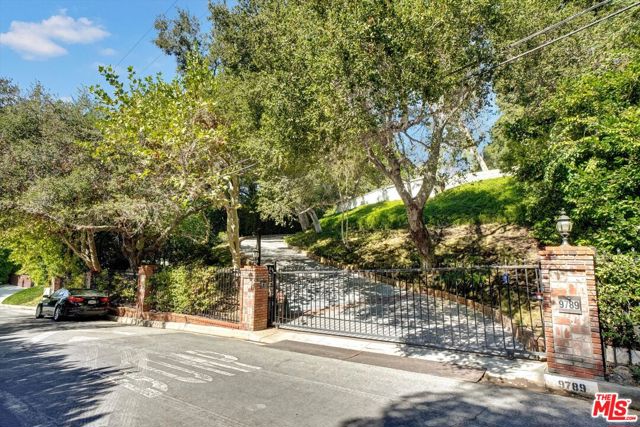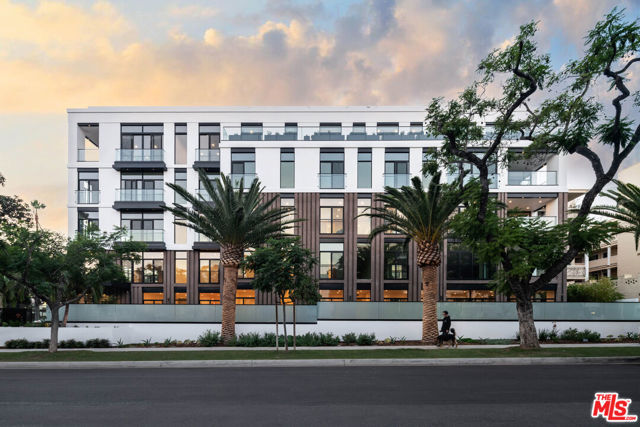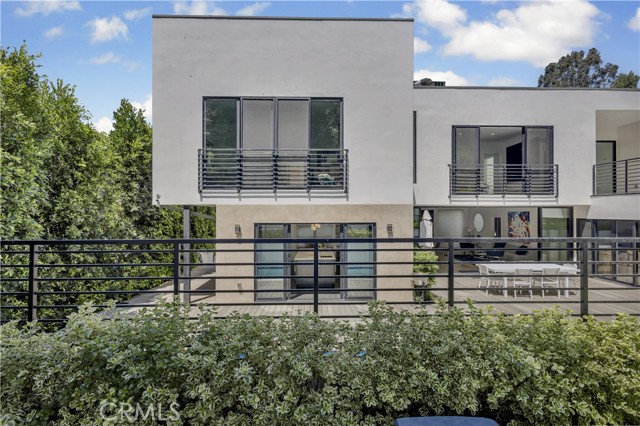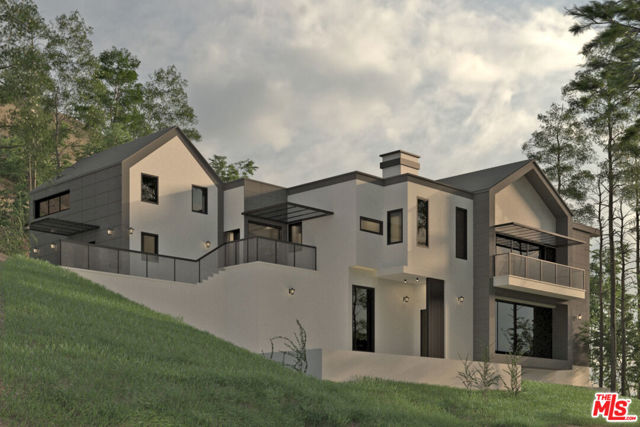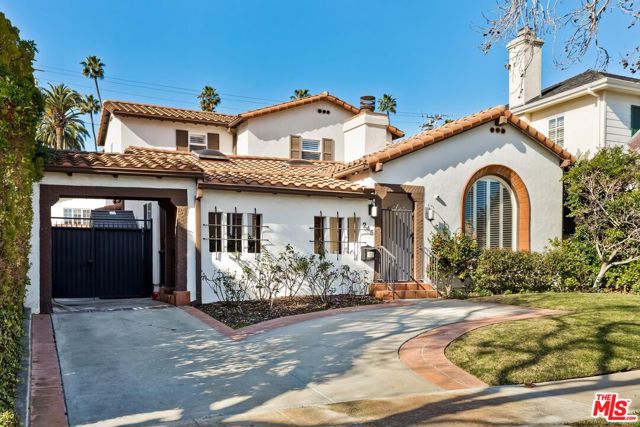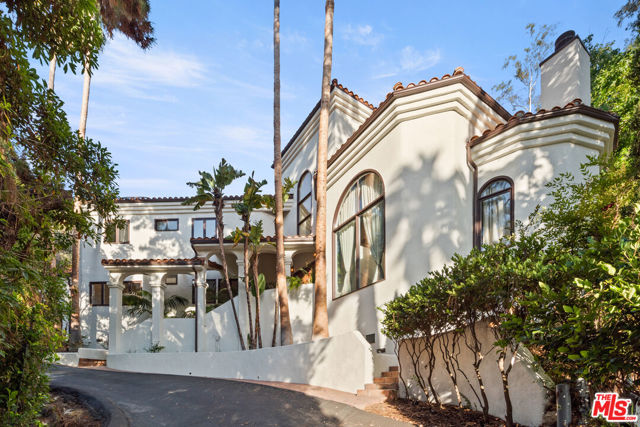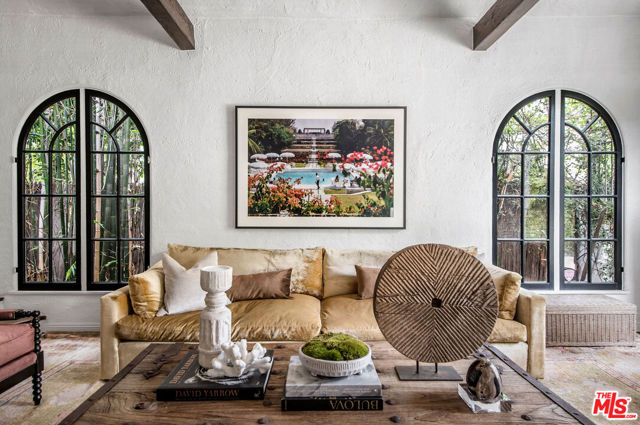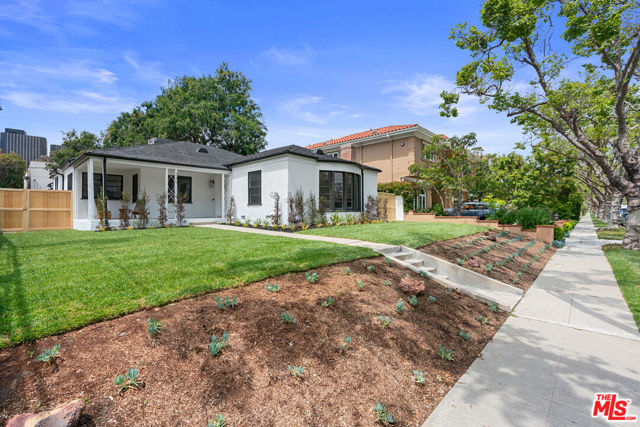9455 Readcrest Drive
Beverly Hills, CA 90210
Sold
9455 Readcrest Drive
Beverly Hills, CA 90210
Sold
Come discover a stunning, European inspired, private "Crest Streets" home sited on a sun drenched promontory-like, private knoll surrounded by mature trees and nature. This sophisticated Entertainer's home features a modern floor plan and conveniences, with detailed traditional accents. Upon entering, you find a voluminous living room with beamed ceilings, a beautiful wood burning fireplace, stylish herringbone patterned hardwood floors, a wall of French doors that bring in sunlight and open to a large grassy yard..infinity pool with spa and Big canyon views. Also features a spacious, formal dining room that opens to it's own patio, a gourmet kitchen with large center island, and a den/office space. There are 3 main level bedrooms and a completely separate upstairs master bedroom suite retreat..with large closets and dressing area, spa bath and private outdoor patio deck. This is a must see property for the buyer with discriminating taste!
PROPERTY INFORMATION
| MLS # | 15965365 | Lot Size | 16,123 Sq. Ft. |
| HOA Fees | $0/Monthly | Property Type | Single Family Residence |
| Price | $ 3,465,000
Price Per SqFt: $ 836 |
DOM | 3513 Days |
| Address | 9455 Readcrest Drive | Type | Residential |
| City | Beverly Hills | Sq.Ft. | 4,144 Sq. Ft. |
| Postal Code | 90210 | Garage | N/A |
| County | Los Angeles | Year Built | 1955 |
| Bed / Bath | 4 / 2.5 | Parking | 4 |
| Built In | 1955 | Status | Closed |
| Sold Date | 2016-04-22 |
INTERIOR FEATURES
| Has Laundry | Yes |
| Laundry Information | Washer Included, Inside, Individual Room |
| Has Fireplace | Yes |
| Fireplace Information | Gas, Living Room |
| Has Appliances | Yes |
| Kitchen Appliances | Dishwasher, Disposal, Refrigerator, Gas Cooktop, Double Oven, Range Hood, Self Cleaning Oven |
| Kitchen Information | Kitchen Island, Remodeled Kitchen, Stone Counters |
| Kitchen Area | Breakfast Counter / Bar, See Remarks |
| Has Heating | Yes |
| Heating Information | Central, Forced Air, Zoned |
| Room Information | Bonus Room, Entry, Great Room, Living Room, Primary Bathroom, Two Primaries, Utility Room, Walk-In Closet |
| Has Cooling | Yes |
| Cooling Information | Central Air |
| Flooring Information | Carpet, Wood, Tile |
| InteriorFeatures Information | Beamed Ceilings, Cathedral Ceiling(s), Chair Railings, High Ceilings, Open Floorplan, Recessed Lighting, Wainscoting |
| DoorFeatures | French Doors |
| EntryLocation | Foyer |
| Has Spa | Yes |
| SpaDescription | Bath, Gunite, In Ground |
| SecuritySafety | Carbon Monoxide Detector(s), Smoke Detector(s) |
| Bathroom Information | Vanity area, Linen Closet/Storage, Low Flow Shower, Low Flow Toilet(s), Remodeled, Shower in Tub, Jetted Tub |
EXTERIOR FEATURES
| Roof | Composition, Shingle |
| Pool | Gunite, In Ground, Infinity |
| Has Patio | Yes |
| Patio | Brick, Deck, See Remarks, Patio Open |
| Has Sprinklers | Yes |
WALKSCORE
MAP
MORTGAGE CALCULATOR
- Principal & Interest:
- Property Tax: $3,696
- Home Insurance:$119
- HOA Fees:$0
- Mortgage Insurance:
PRICE HISTORY
| Date | Event | Price |
| 04/22/2016 | Sold | $3,200,000 |
| 12/14/2015 | Sold | $3,465,000 |

Topfind Realty
REALTOR®
(844)-333-8033
Questions? Contact today.
Interested in buying or selling a home similar to 9455 Readcrest Drive?
Beverly Hills Similar Properties
Listing provided courtesy of Rande Gray, Keller Williams Realty. Based on information from California Regional Multiple Listing Service, Inc. as of #Date#. This information is for your personal, non-commercial use and may not be used for any purpose other than to identify prospective properties you may be interested in purchasing. Display of MLS data is usually deemed reliable but is NOT guaranteed accurate by the MLS. Buyers are responsible for verifying the accuracy of all information and should investigate the data themselves or retain appropriate professionals. Information from sources other than the Listing Agent may have been included in the MLS data. Unless otherwise specified in writing, Broker/Agent has not and will not verify any information obtained from other sources. The Broker/Agent providing the information contained herein may or may not have been the Listing and/or Selling Agent.

