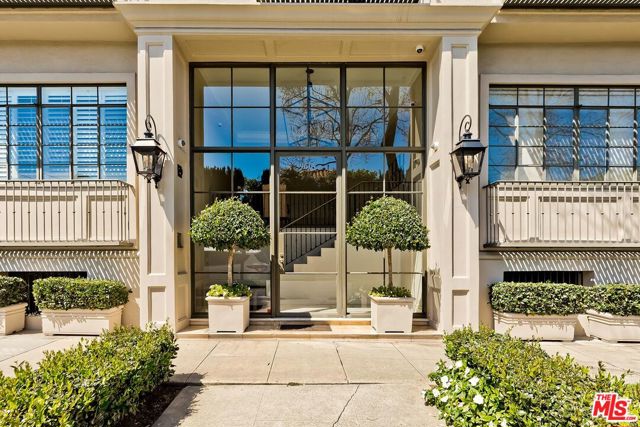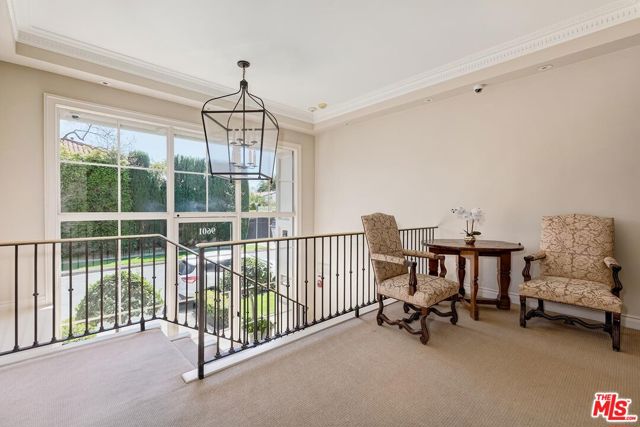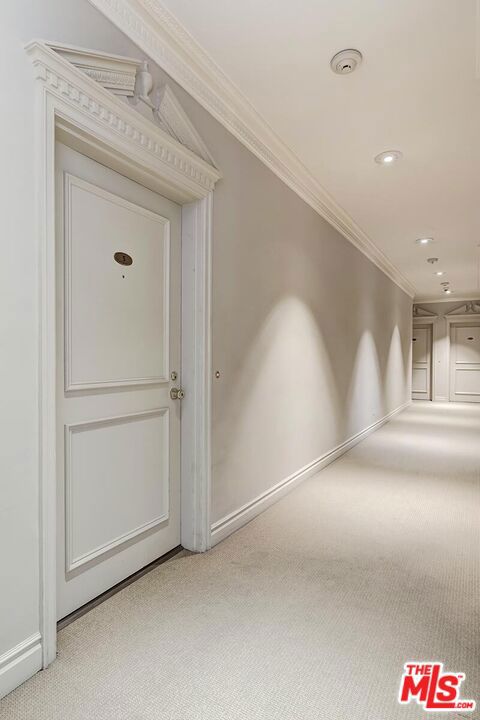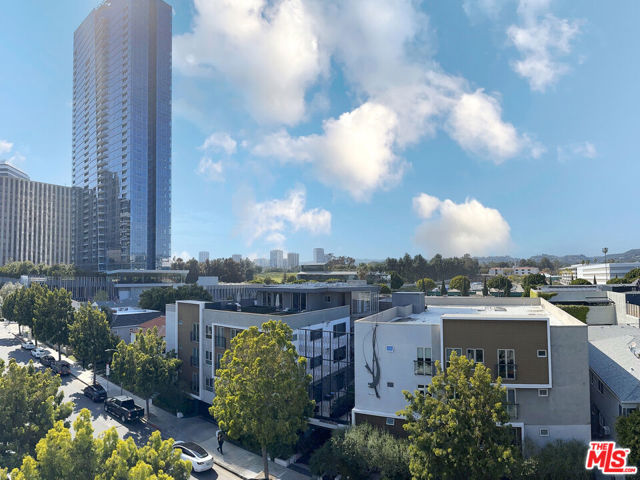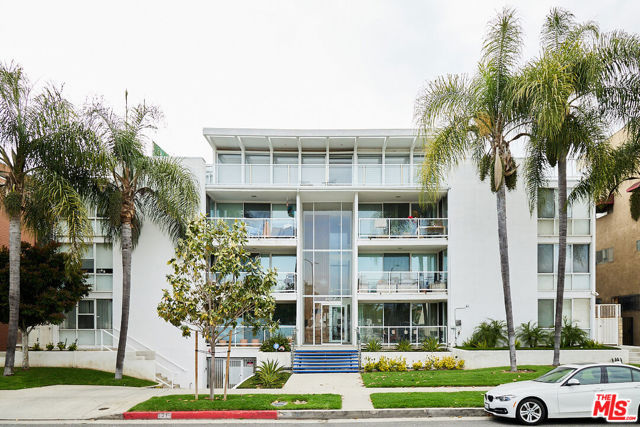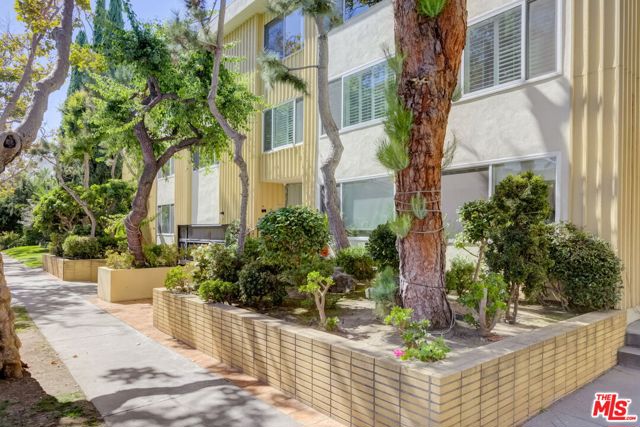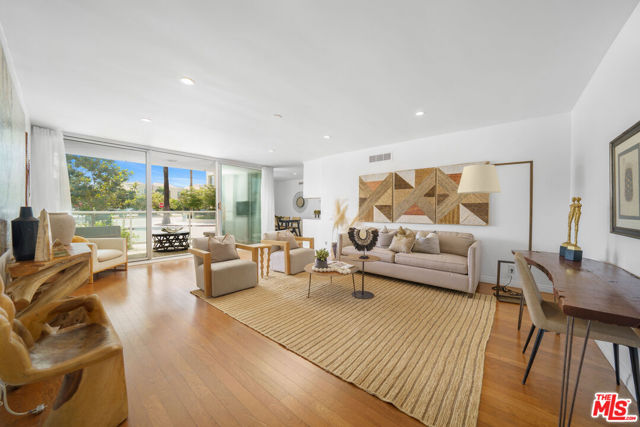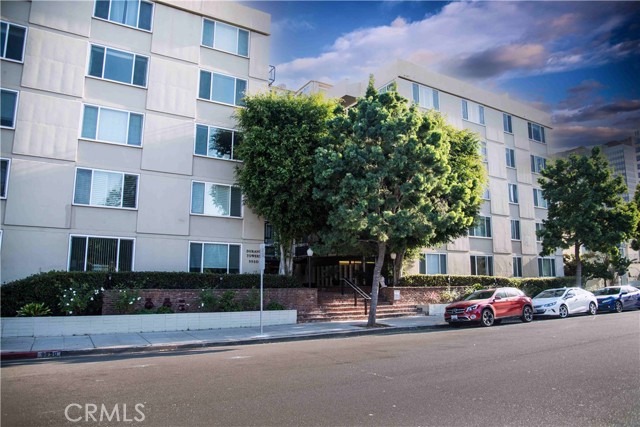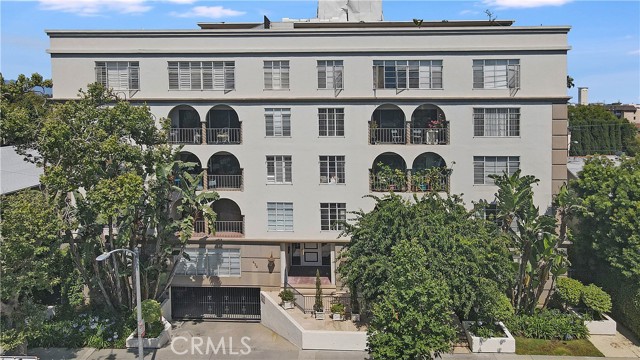9601 Charleville Boulevard #5
Beverly Hills, CA 90212
Location! Location! Location! This sophisticated and upscale Manhattan-style Pied-A-Terre is located in the heart of Beverly Hills steps from some of the finest restaurants & shopping the city has to offer. Located just south of Saks Fifth Avenue and two blocks west of the Beverly Wilshire Hotel and world-famous Rodeo Drive. This stylish condominium was remodeled to perfection by world-renowned "interior designer to the stars" Waldo Fernandez and noted architect Peter Choate. The unit features a chef's gourmet galley style kitchen with stainless steel appliances including a Viking restaurant sized six burner gas stove, beautiful bluestone marble countertops, rich solid oak hardwood floors, high ceilings with crown molding, Bosch washer & dryer, central heat and air, cable & internet ready. The luxurious bath has marble countertops and high-end fixtures. This warm and inviting condominium features French doors with custom plantation shutters that open onto your own private terrace. The unit includes two tandem parking spaces with additional locked storage in a gated and secure underground garage. There is a spacious rooftop deck with expansive views of Century City and Beverly Hills. The building features a state-of-the-art security system with cameras and an elevator. Minutes to Century City, Westwood, the Sunset Strip, West Hollywood, and Beverly Grove. In the heart of it all and an investment in one of the world's most glamorous cities. Currently the least expensive condo in all of Beverly Hills.
PROPERTY INFORMATION
| MLS # | 24382601 | Lot Size | 9,379 Sq. Ft. |
| HOA Fees | $920/Monthly | Property Type | Condominium |
| Price | $ 689,000
Price Per SqFt: $ 1,253 |
DOM | 441 Days |
| Address | 9601 Charleville Boulevard #5 | Type | Residential |
| City | Beverly Hills | Sq.Ft. | 550 Sq. Ft. |
| Postal Code | 90212 | Garage | 2 |
| County | Los Angeles | Year Built | 1954 |
| Bed / Bath | 0 / 1 | Parking | 2 |
| Built In | 1954 | Status | Active |
INTERIOR FEATURES
| Has Laundry | Yes |
| Laundry Information | Washer Included, Dryer Included, Stackable, Inside |
| Has Fireplace | No |
| Fireplace Information | None |
| Has Appliances | Yes |
| Kitchen Appliances | Dishwasher, Disposal, Refrigerator, Vented Exhaust Fan, Built-In, Microwave, Oven, Gas Oven, Range |
| Kitchen Information | Granite Counters |
| Kitchen Area | Dining Room, In Living Room |
| Has Heating | Yes |
| Heating Information | Central, Forced Air, Natural Gas |
| Room Information | Entry, Formal Entry, Living Room |
| Flooring Information | Wood, Tile |
| InteriorFeatures Information | Crown Molding, Living Room Balcony, Elevator, Recessed Lighting |
| DoorFeatures | Insulated Doors, French Doors |
| EntryLocation | Elevator |
| Entry Level | 1 |
| Has Spa | No |
| SpaDescription | None |
| WindowFeatures | Custom Covering, French/Mullioned, Plantation Shutters, Shutters |
| SecuritySafety | Automatic Gate, Carbon Monoxide Detector(s), Fire and Smoke Detection System, Fire Sprinkler System, Smoke Detector(s) |
| Bathroom Information | Linen Closet/Storage, Low Flow Shower, Low Flow Toilet(s), Remodeled |
EXTERIOR FEATURES
| FoundationDetails | Concrete Perimeter, Raised |
| Has Pool | No |
| Pool | None |
| Has Fence | No |
| Fencing | None |
WALKSCORE
MAP
MORTGAGE CALCULATOR
- Principal & Interest:
- Property Tax: $735
- Home Insurance:$119
- HOA Fees:$920
- Mortgage Insurance:
PRICE HISTORY
| Date | Event | Price |
| 04/20/2024 | Listed | $749,000 |

Topfind Realty
REALTOR®
(844)-333-8033
Questions? Contact today.
Use a Topfind agent and receive a cash rebate of up to $6,890
Listing provided courtesy of Rick Chimienti, Berkshire Hathaway HomeServices California Propert. Based on information from California Regional Multiple Listing Service, Inc. as of #Date#. This information is for your personal, non-commercial use and may not be used for any purpose other than to identify prospective properties you may be interested in purchasing. Display of MLS data is usually deemed reliable but is NOT guaranteed accurate by the MLS. Buyers are responsible for verifying the accuracy of all information and should investigate the data themselves or retain appropriate professionals. Information from sources other than the Listing Agent may have been included in the MLS data. Unless otherwise specified in writing, Broker/Agent has not and will not verify any information obtained from other sources. The Broker/Agent providing the information contained herein may or may not have been the Listing and/or Selling Agent.
