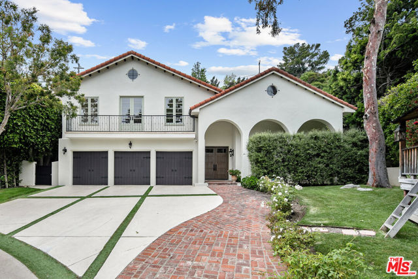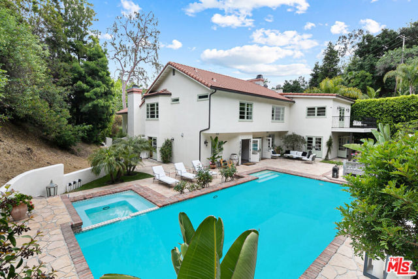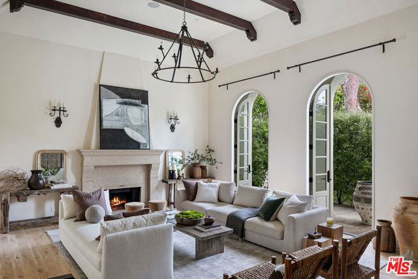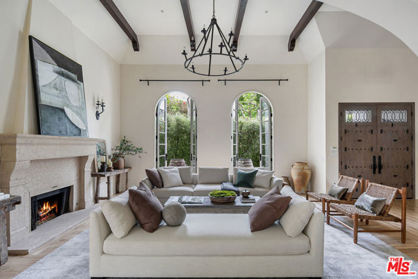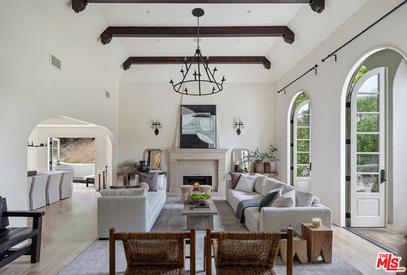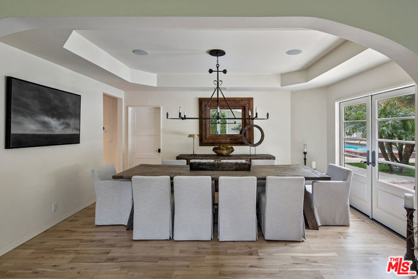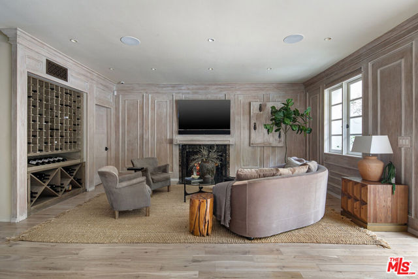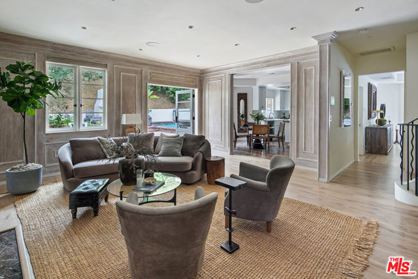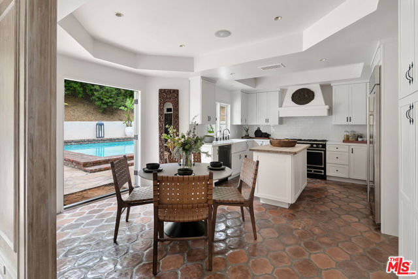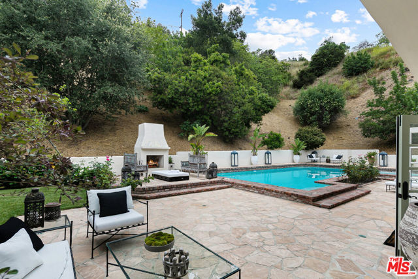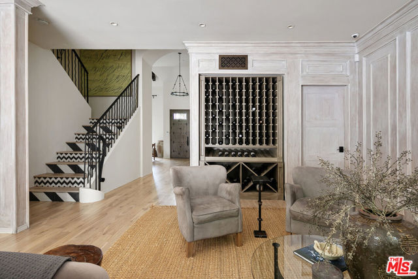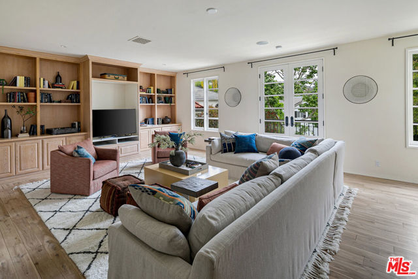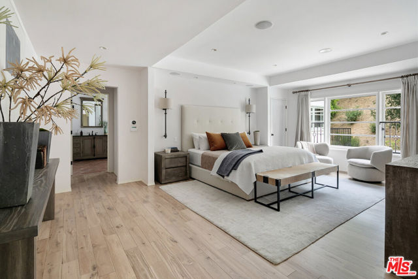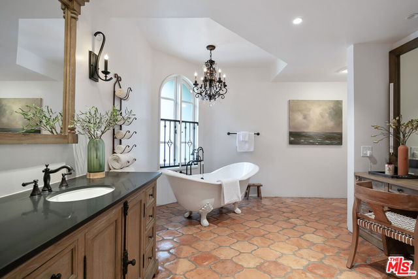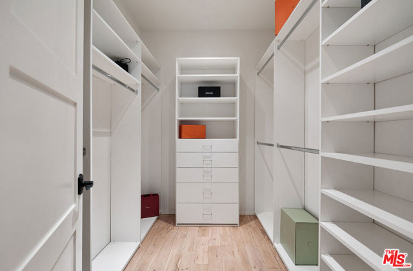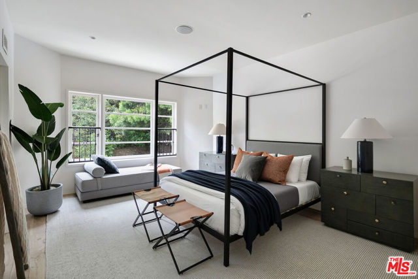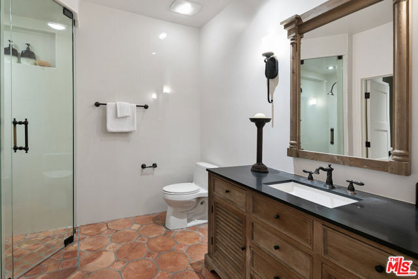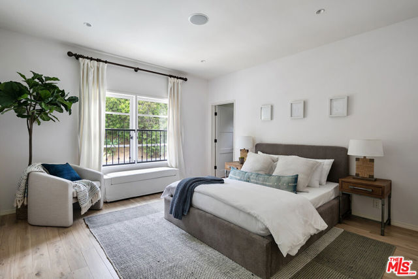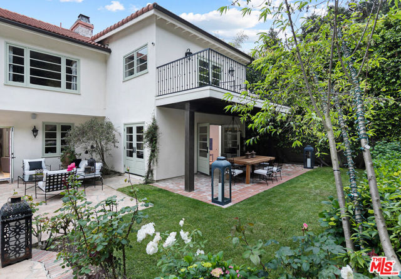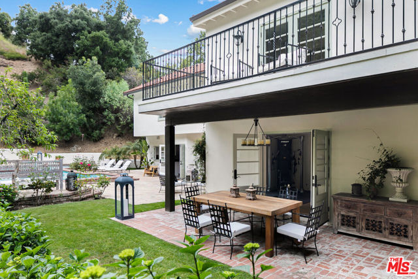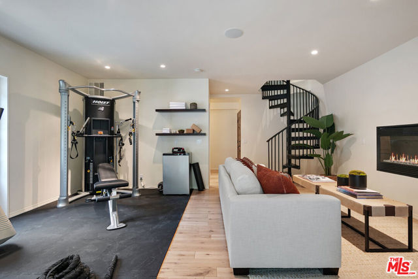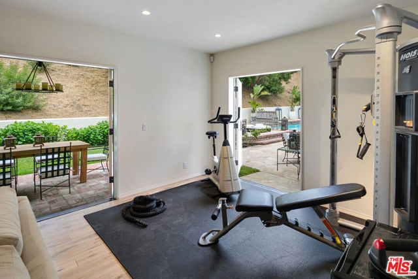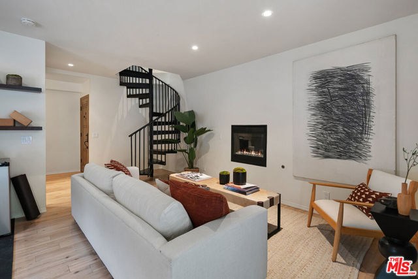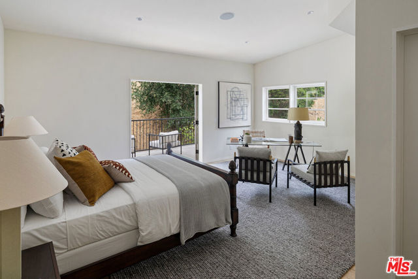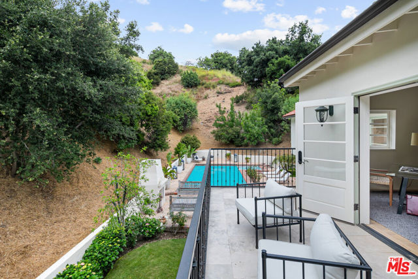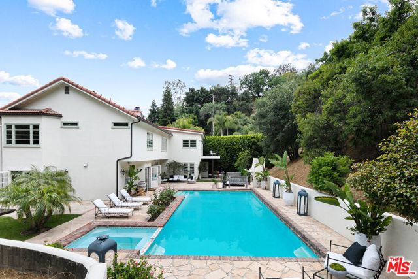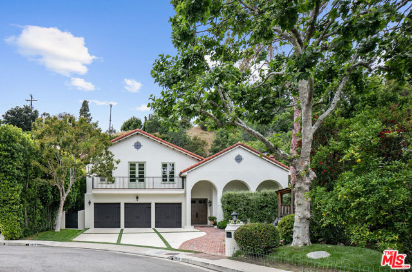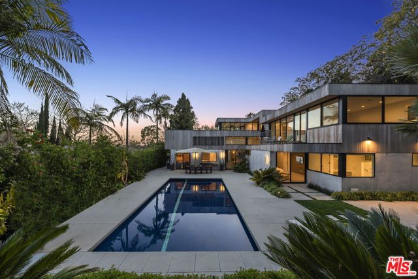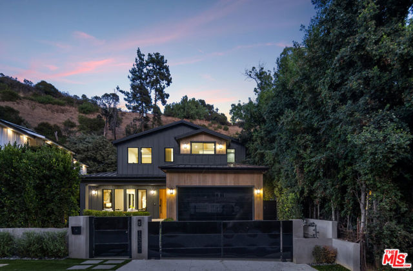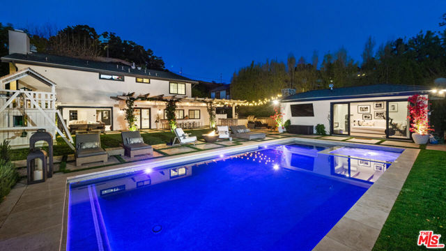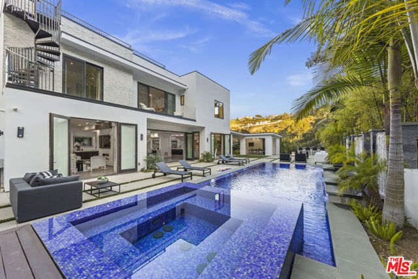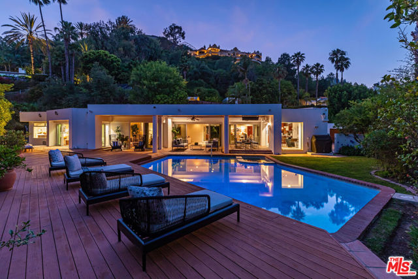9849 Denbigh Drive
Beverly Hills, CA 90210
Sold
9849 Denbigh Drive
Beverly Hills, CA 90210
Sold
Designer done "Santa Barbara Spanish" home located on the most desirable quiet cul-de-sac in Deep Canyon. Spanning nearly 5,000 SQFT of refined design with a stunning palette, this 5 bed 8 bath is light and bright. The entry leads to a dramatic living room complete with 20' soaring ceilings and doors and windows that connect to a beautiful covered loggia.Perfect floorplan spanning from dining room, family room, bar, or kitchen complete with a Subzero, Miele, and La Cornue oven. The kitchen opens up to a stunningly landscaped garden and pool area. New doors, windows, and a roof stand high above the solid oak wood floors. Upstairs you'll find 4 bedroom suites including two lavish primary bedrooms one of which is on a separate wing that overlook the grounds and plush surroundings. There is a maid's suite down the hall and a conveniently attached 2 story Guest House with full amenities and a separate entry. A completely private setting on a 35,371 square foot lot of lush grounds, the home boasts a Crestron smart home system, Benedict Hills 24/7 ADT security patrol, and a Puronics whole house water filtration system. The backyard is an entertainer's dream, and even has the possibility of creating a waterfall and additional sitting area. Don't miss this opportunity to live in the privacy of this serene retreat.Within the Warner Elementary School district, the home is a five to ten-minute commute from the following prestigious private schools: Stephen S. Wise, Milken, Curtis, Berkeley Hall, Mirman, Westland, Bel Air Preschool, Buckley, Harvard-Westlake, Roscomare Elementary, and Notre Dame. Located just minutes away from the Beverly Hills Hotel and extremely close to the Glen Centre's shopping, restaurants, and market, this property is ideally situated.
PROPERTY INFORMATION
| MLS # | 23275107 | Lot Size | 35,330 Sq. Ft. |
| HOA Fees | $160/Monthly | Property Type | Single Family Residence |
| Price | $ 5,988,800
Price Per SqFt: $ 1,242 |
DOM | 855 Days |
| Address | 9849 Denbigh Drive | Type | Residential |
| City | Beverly Hills | Sq.Ft. | 4,820 Sq. Ft. |
| Postal Code | 90210 | Garage | 3 |
| County | Los Angeles | Year Built | 1986 |
| Bed / Bath | 6 / 8 | Parking | 6 |
| Built In | 1986 | Status | Closed |
| Sold Date | 2023-11-01 |
INTERIOR FEATURES
| Has Laundry | Yes |
| Laundry Information | Inside, Individual Room |
| Has Fireplace | Yes |
| Fireplace Information | Family Room, Living Room, Guest House |
| Has Appliances | Yes |
| Kitchen Appliances | Built-In, Oven, Range, Gas Range |
| Kitchen Information | Kitchen Island, Kitchen Open to Family Room |
| Kitchen Area | Dining Room, In Kitchen, Family Kitchen, In Family Room |
| Has Heating | Yes |
| Heating Information | Central |
| Room Information | Living Room, Guest/Maid's Quarters, Family Room, Dressing Area, Bonus Room, Walk-In Closet, Primary Bathroom, Den |
| Has Cooling | Yes |
| Cooling Information | Central Air |
| Flooring Information | Wood, Tile |
| InteriorFeatures Information | Open Floorplan |
| Has Spa | Yes |
| SpaDescription | Heated, In Ground, Private |
| Bathroom Information | Linen Closet/Storage, Shower in Tub, Shower |
EXTERIOR FEATURES
| Has Pool | Yes |
| Pool | In Ground, Heated, Private |
| Has Patio | Yes |
| Patio | Covered, Deck, Rear Porch |
WALKSCORE
MAP
MORTGAGE CALCULATOR
- Principal & Interest:
- Property Tax: $6,388
- Home Insurance:$119
- HOA Fees:$160
- Mortgage Insurance:
PRICE HISTORY
| Date | Event | Price |
| 06/01/2023 | Listed | $5,988,800 |

Topfind Realty
REALTOR®
(844)-333-8033
Questions? Contact today.
Interested in buying or selling a home similar to 9849 Denbigh Drive?
Beverly Hills Similar Properties
Listing provided courtesy of Jacob Greene, Douglas Elliman of California, Inc.. Based on information from California Regional Multiple Listing Service, Inc. as of #Date#. This information is for your personal, non-commercial use and may not be used for any purpose other than to identify prospective properties you may be interested in purchasing. Display of MLS data is usually deemed reliable but is NOT guaranteed accurate by the MLS. Buyers are responsible for verifying the accuracy of all information and should investigate the data themselves or retain appropriate professionals. Information from sources other than the Listing Agent may have been included in the MLS data. Unless otherwise specified in writing, Broker/Agent has not and will not verify any information obtained from other sources. The Broker/Agent providing the information contained herein may or may not have been the Listing and/or Selling Agent.
