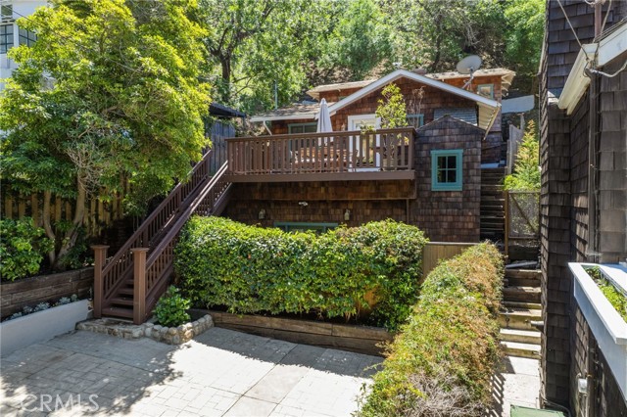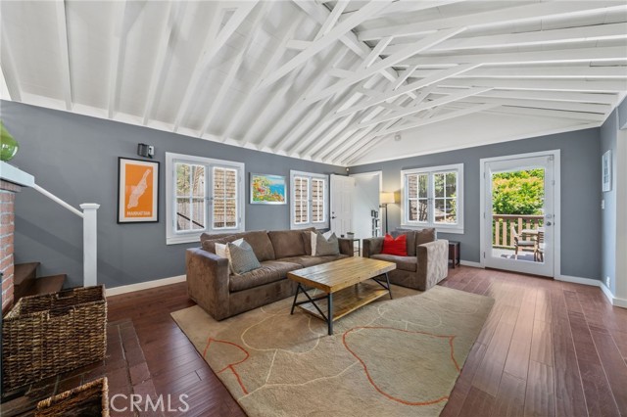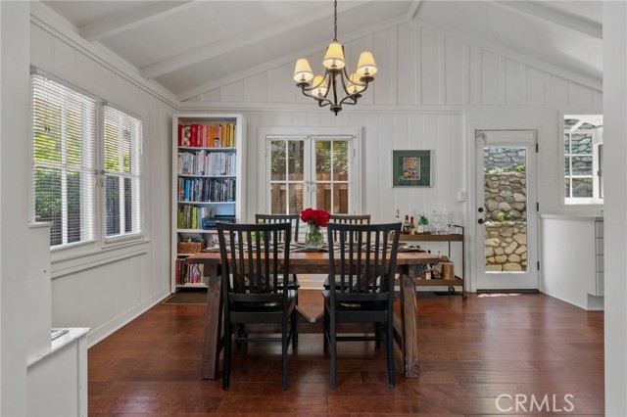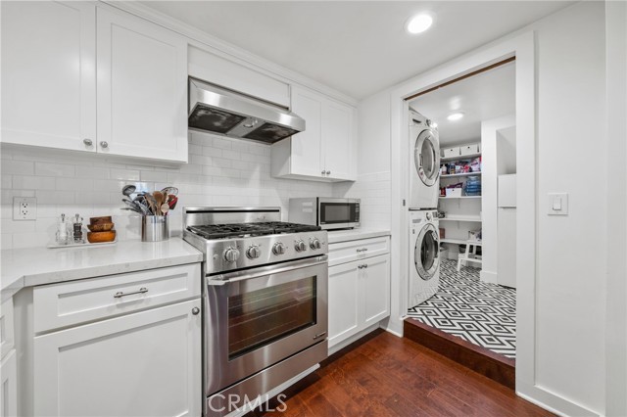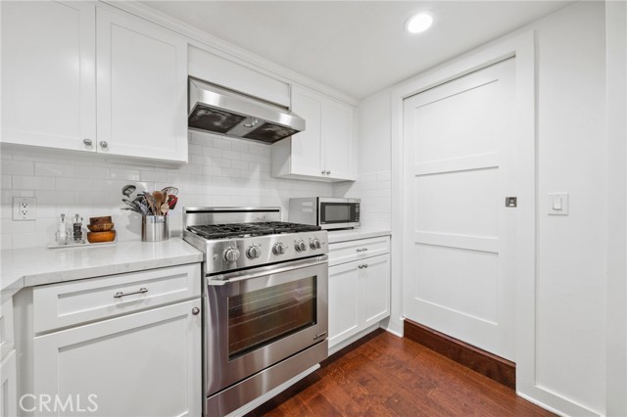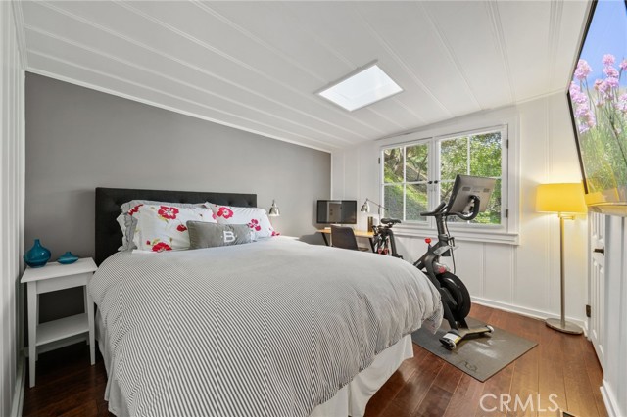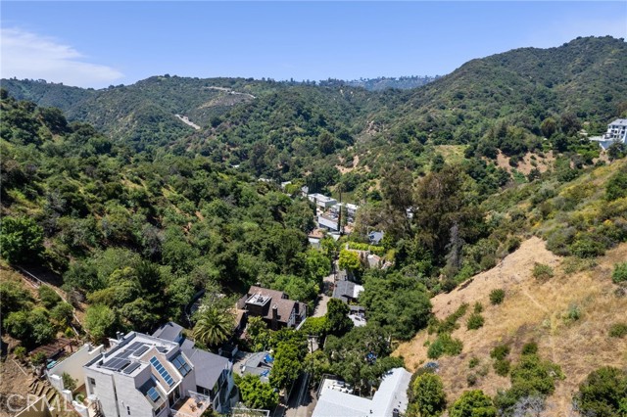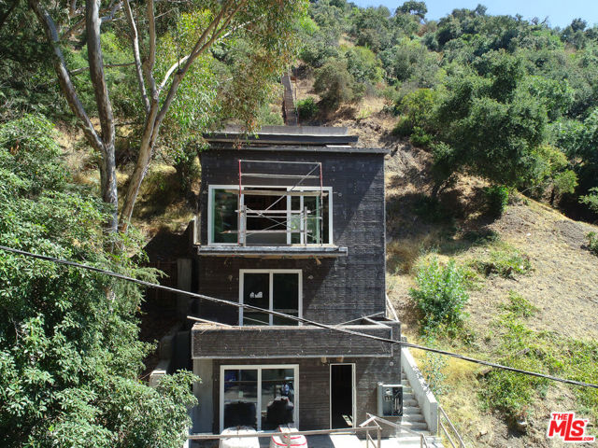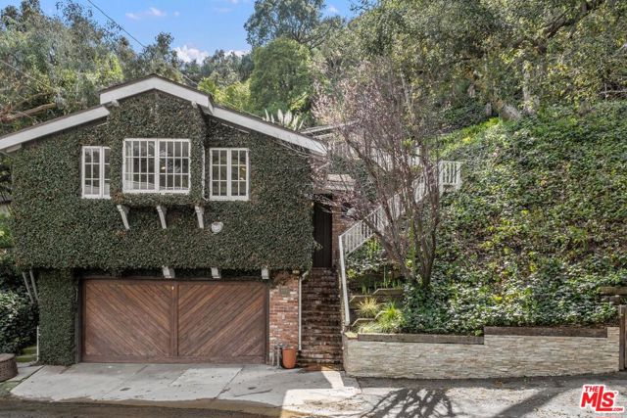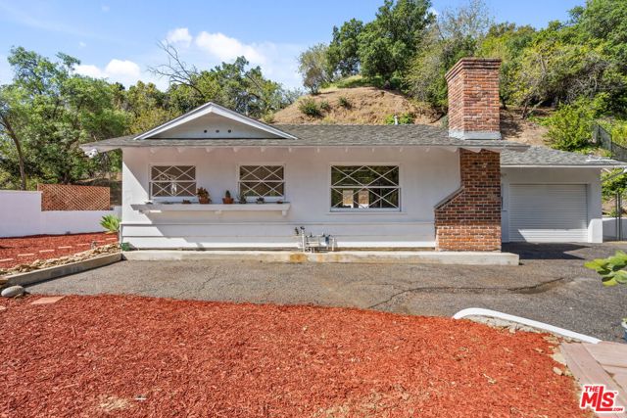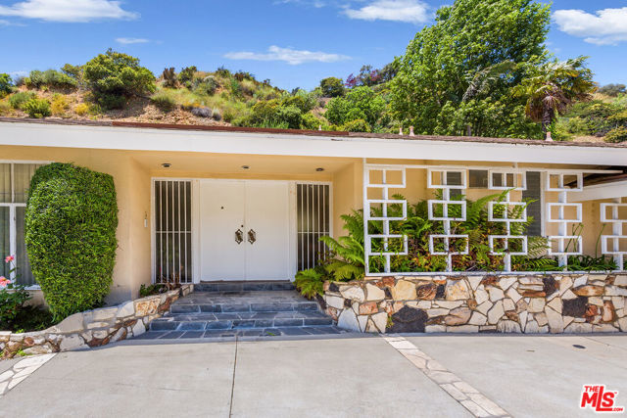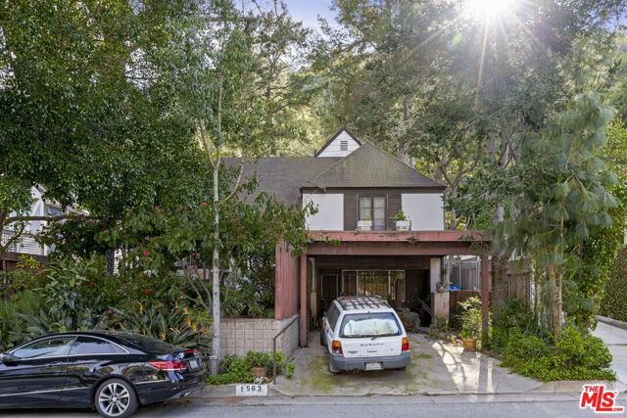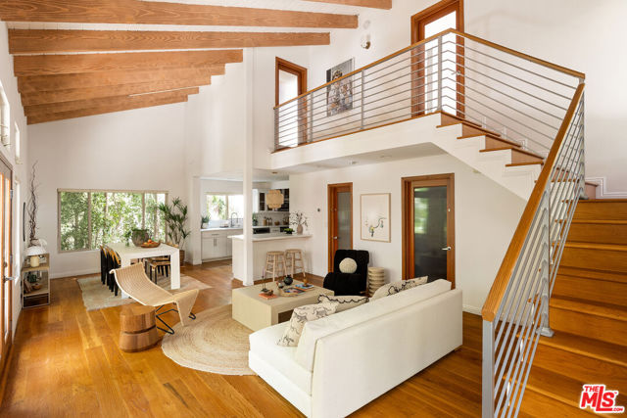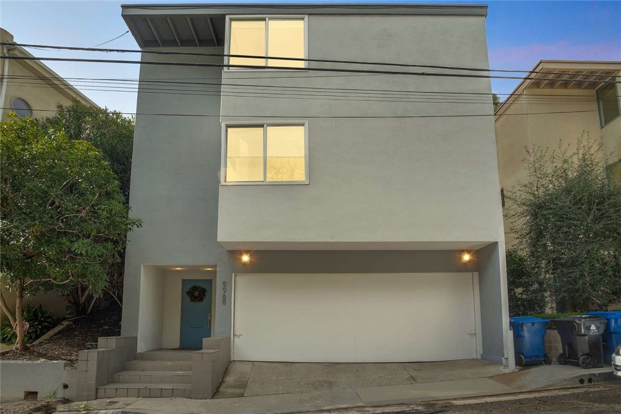9854 Portola Drive
Beverly Hills, CA 90210
Own this historic home where a Hollywood legend once lived! Tucked away in Beverly Hills Post Office, this stunning single-family property is perfect for home-buyers seeking privacy while still having access to city life just minutes away. This tastefully renovated 3 bedroom & 2 bathroom home offers style, comfort and convenience while maintaining a connection to its 1920s roots. Step inside and be greeted by the spacious and inviting living area, where natural light floods through the windows, creating an airy and welcoming atmosphere. The living area boasts hardwood floors, exposed wood beam ceilings, and ornamental fireplace. The open floor plan seamlessly blends the living room, dining area, and kitchen, making it perfect for entertaining family and friends. The kitchen is a chef's dream, featuring modern appliances, sleek quartz countertops and a walk-in pantry. Prepare delicious meals while enjoying the beautiful views of the surrounding canyon. Downstairs, the primary bedroom is a tranquil oasis, complete with its own en-suite bathroom and plenty of closet space and a private courtyard. The two additional bedrooms upstairs are generously sized, offering space for a growing family, at-home office or guests. This home is also equipped with a newer furnace and HVAC, Nest thermostat and smoke detectors, Google outdoor security cameras and August app-controlled smart locks. One of the highlights of this property is the recently renovated deck, where you can relax and unwind after a long day. Imagine sipping your morning coffee while basking in the picturesque views of the canyon. It's the perfect outdoor space for hosting summer barbecues or simply enjoying the California sunshine. The neighborhood surrounding this property is truly exceptional. Just a short distance away, you'll find some of the best schools in the area, including Warner Avenue Elementary. Additionally, there are plenty of parks and recreational areas nearby, such as Holmby Park & Coldwater Park, where you can enjoy outdoor activities or take a leisurely stroll. With its PRIME location and desirable amenities, this property offers a true California canyon lifestyle experience. You’re just minutes away from Sherman Oaks, downtown Beverly Hills and the world famous Rodeo Drive. Don't miss out on this incredible opportunity to become a homeowner in one of the most sought-after neighborhoods in Beverly Hills. Call now to schedule a private tour and start living your dream today!
PROPERTY INFORMATION
| MLS # | SR24146506 | Lot Size | 7,551 Sq. Ft. |
| HOA Fees | $0/Monthly | Property Type | Single Family Residence |
| Price | $ 1,499,000
Price Per SqFt: $ 924 |
DOM | 441 Days |
| Address | 9854 Portola Drive | Type | Residential |
| City | Beverly Hills | Sq.Ft. | 1,622 Sq. Ft. |
| Postal Code | 90210 | Garage | N/A |
| County | Los Angeles | Year Built | 1922 |
| Bed / Bath | 3 / 2 | Parking | N/A |
| Built In | 1922 | Status | Active |
INTERIOR FEATURES
| Has Laundry | Yes |
| Laundry Information | Dryer Included, Gas Dryer Hookup, In Kitchen, Individual Room, Stackable, Washer Hookup, Washer Included |
| Has Fireplace | Yes |
| Fireplace Information | Living Room, Gas, See Remarks |
| Has Appliances | Yes |
| Kitchen Appliances | Dishwasher, Free-Standing Range, Disposal, Gas Range, Microwave, Refrigerator, Vented Exhaust Fan, Water Heater, Water Line to Refrigerator |
| Kitchen Information | Pots & Pan Drawers, Quartz Counters, Remodeled Kitchen, Self-closing cabinet doors, Self-closing drawers, Walk-In Pantry |
| Kitchen Area | In Kitchen |
| Has Heating | Yes |
| Heating Information | Central, Electric, ENERGY STAR Qualified Equipment, High Efficiency |
| Room Information | Kitchen, Laundry, Living Room, Primary Bathroom, Primary Bedroom, Primary Suite, Walk-In Pantry |
| Has Cooling | Yes |
| Cooling Information | Central Air, Electric, ENERGY STAR Qualified Equipment, Heat Pump, Wall/Window Unit(s) |
| Flooring Information | Carpet, Wood |
| InteriorFeatures Information | 2 Staircases, Built-in Features, Ceiling Fan(s), High Ceilings, Living Room Deck Attached, Pantry, Storage, Unfurnished, Wainscoting, Wood Product Walls |
| EntryLocation | 1 |
| Entry Level | 1 |
| Has Spa | No |
| SpaDescription | None |
| WindowFeatures | Custom Covering, Screens |
| SecuritySafety | Smoke Detector(s) |
| Bathroom Information | Bathtub, Low Flow Toilet(s), Shower, Shower in Tub, Exhaust fan(s), Jetted Tub, Linen Closet/Storage, Remodeled, Stone Counters |
| Main Level Bedrooms | 0 |
| Main Level Bathrooms | 0 |
EXTERIOR FEATURES
| Roof | Asphalt, Composition, Shingle |
| Has Pool | No |
| Pool | None |
| Has Patio | Yes |
| Patio | Deck, Wood |
| Has Fence | Yes |
| Fencing | Wood |
| Has Sprinklers | Yes |
WALKSCORE
MAP
MORTGAGE CALCULATOR
- Principal & Interest:
- Property Tax: $1,599
- Home Insurance:$119
- HOA Fees:$0
- Mortgage Insurance:
PRICE HISTORY
| Date | Event | Price |
| 10/01/2024 | Price Change | $1,499,000 (-6.25%) |
| 08/28/2024 | Price Change | $1,599,000 (-2.80%) |
| 07/17/2024 | Listed | $1,645,000 |

Topfind Realty
REALTOR®
(844)-333-8033
Questions? Contact today.
Use a Topfind agent and receive a cash rebate of up to $14,990
Beverly Hills Similar Properties
Listing provided courtesy of Brian Whitcanack, Pinnacle Estate Properties. Based on information from California Regional Multiple Listing Service, Inc. as of #Date#. This information is for your personal, non-commercial use and may not be used for any purpose other than to identify prospective properties you may be interested in purchasing. Display of MLS data is usually deemed reliable but is NOT guaranteed accurate by the MLS. Buyers are responsible for verifying the accuracy of all information and should investigate the data themselves or retain appropriate professionals. Information from sources other than the Listing Agent may have been included in the MLS data. Unless otherwise specified in writing, Broker/Agent has not and will not verify any information obtained from other sources. The Broker/Agent providing the information contained herein may or may not have been the Listing and/or Selling Agent.
