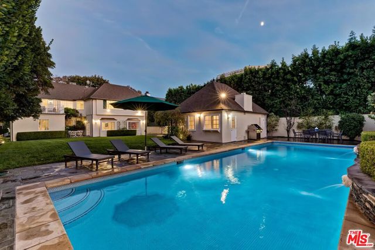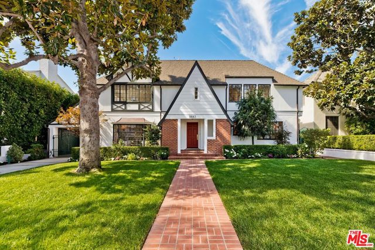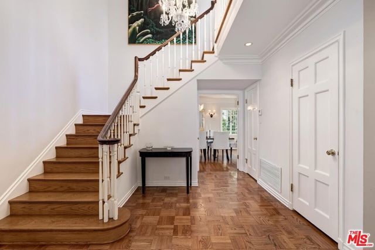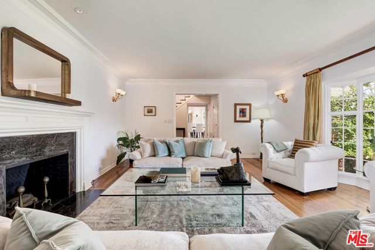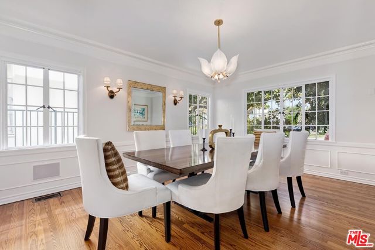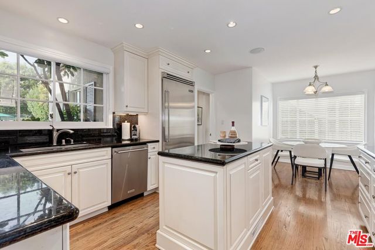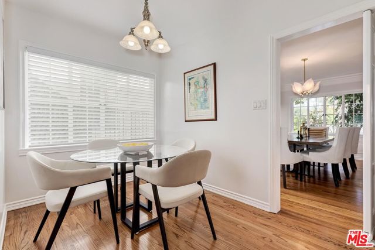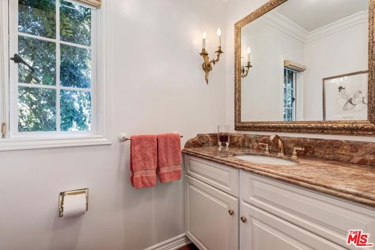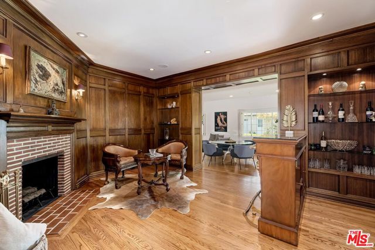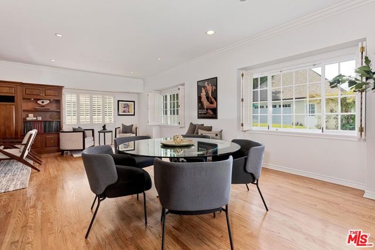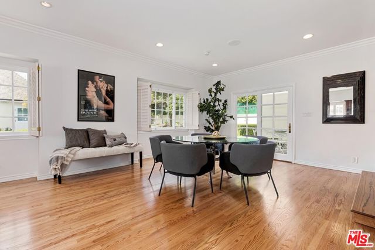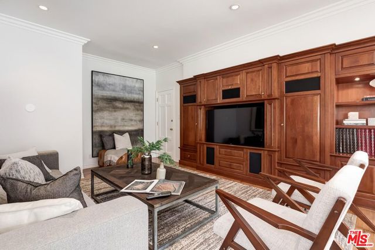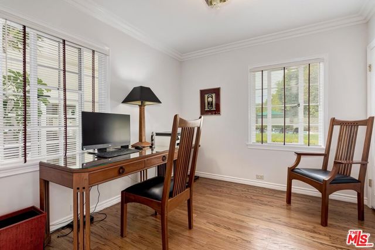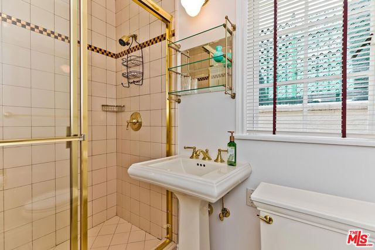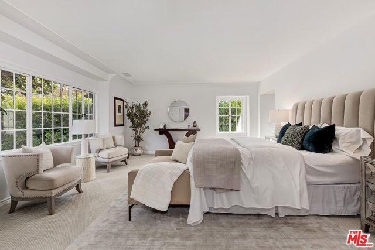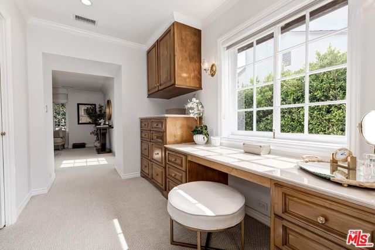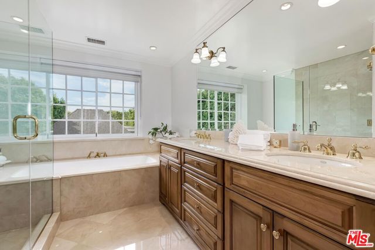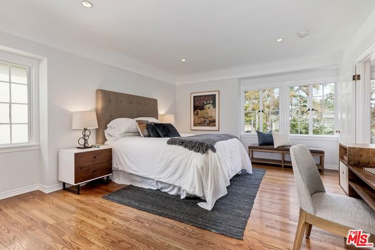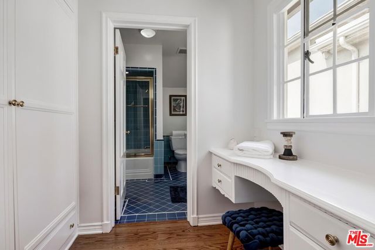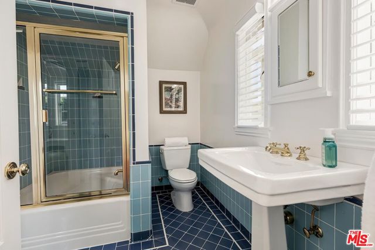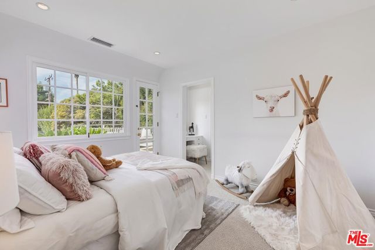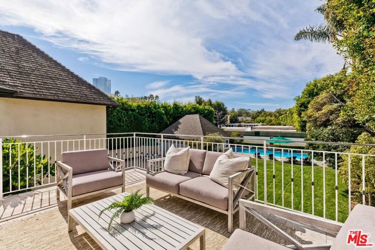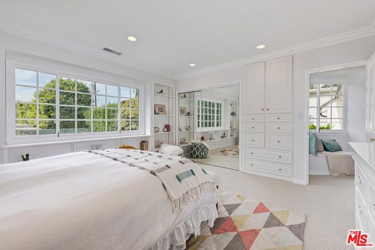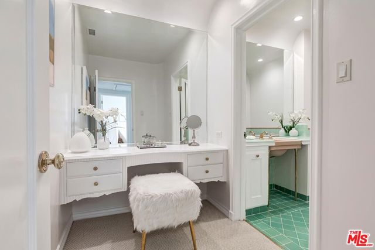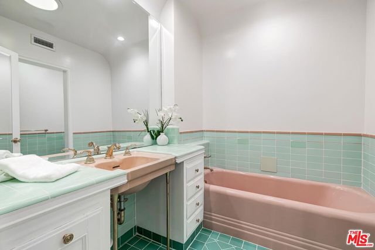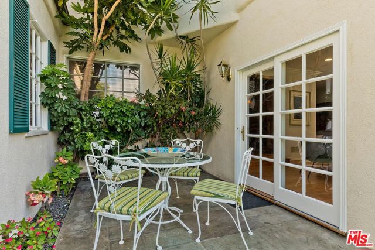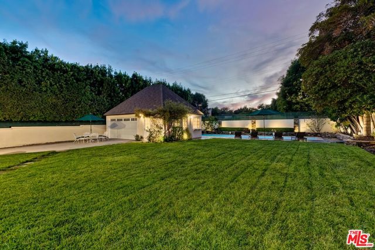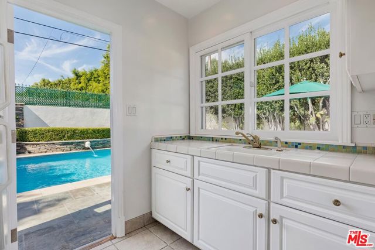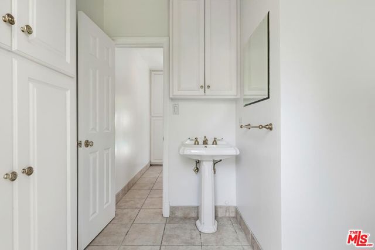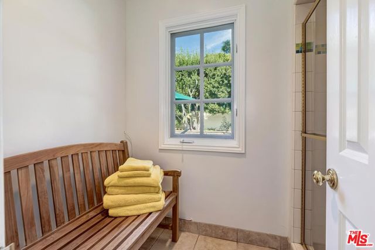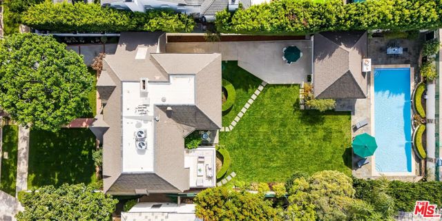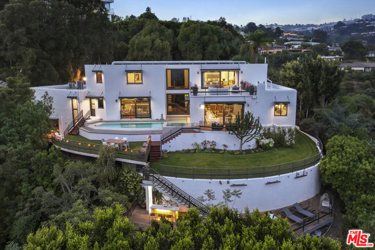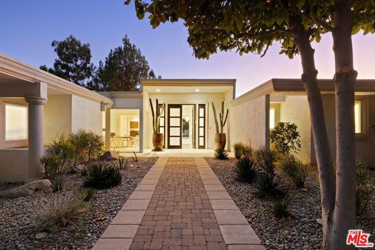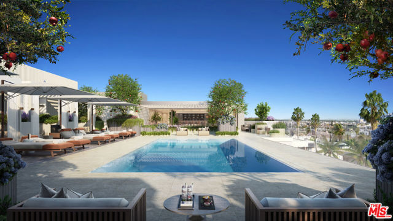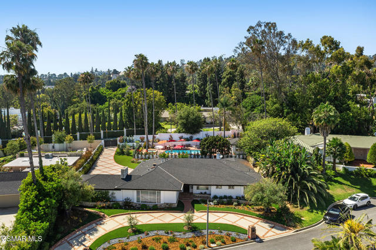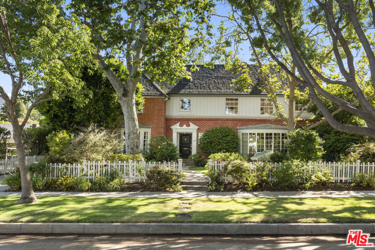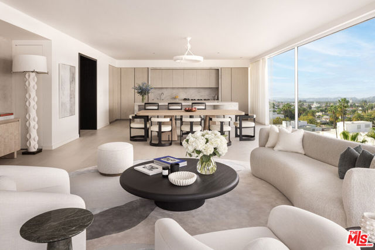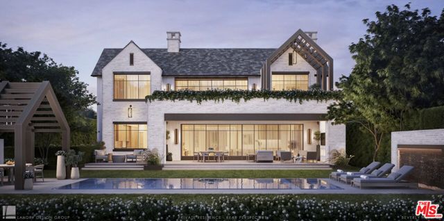9883 Carmelita Avenue
Beverly Hills, CA 90210
Welcome home to this comfortably elegant and spacious 2sty classic Traditional estate which has been tastefully updated over the years and is now available for the first time in nearly 25 years. Featuring beautiful wood floors, mouldings, and steel-casement windows, the home exudes charm at every turn as well as exhibiting a quintessential layout for intimate or large-scale gatherings. The dramatic entry foyer leads to a gracious living room with bay window, a formal dining room, and a quaint paneled den with fireplace opening to a massive family/media space. The family/media space flows to the fantastically deep grounds with endless lawns, patios, a great pool house (changing room/kitchenette/bath), mature privacy landscape, and a phenomenal fountained pool perfectly placed at the rear of the lot. Chef's center-isle kitchen with top stainless appliances and sweet breakfast area. 4 bedrooms upstairs including a substantial primary suite with dressing area, walk-in closet, and luxe marble bathroom. One upstairs guest bedroom accesses a lovely private view terrace overlooking the rear grounds. Guest/maid's quarters are downstairs and can function as a home office. With the ultimate curb appeal and a uniquely deep lot (appx 176ft), this home presents a wonderful opportunity for a buyer seeking value in a prime Westend Flats location moments from the finest amenities in Beverly Hills and the Westside.
PROPERTY INFORMATION
| MLS # | 24454405 | Lot Size | 12,320 Sq. Ft. |
| HOA Fees | $0/Monthly | Property Type | Single Family Residence |
| Price | $ 7,750,000
Price Per SqFt: $ 1,822 |
DOM | 254 Days |
| Address | 9883 Carmelita Avenue | Type | Residential |
| City | Beverly Hills | Sq.Ft. | 4,254 Sq. Ft. |
| Postal Code | 90210 | Garage | 1 |
| County | Los Angeles | Year Built | 1937 |
| Bed / Bath | 5 / 4.5 | Parking | 6 |
| Built In | 1937 | Status | Active |
INTERIOR FEATURES
| Has Laundry | Yes |
| Laundry Information | Inside, Individual Room |
| Has Fireplace | Yes |
| Fireplace Information | Living Room, Den |
| Has Appliances | Yes |
| Kitchen Information | Kitchen Island, Stone Counters |
| Has Heating | Yes |
| Heating Information | Central |
| Room Information | Family Room, Media Room, Den, Walk-In Closet, Formal Entry, Guest/Maid's Quarters, Bonus Room |
| Has Cooling | Yes |
| Cooling Information | Central Air |
| Flooring Information | Wood, Carpet |
| InteriorFeatures Information | Crown Molding |
| Has Spa | No |
| SpaDescription | None |
EXTERIOR FEATURES
| Has Pool | Yes |
| Pool | Private |
| Has Patio | Yes |
| Patio | Patio Open |
WALKSCORE
MAP
MORTGAGE CALCULATOR
- Principal & Interest:
- Property Tax: $8,267
- Home Insurance:$119
- HOA Fees:$0
- Mortgage Insurance:
PRICE HISTORY
| Date | Event | Price |
| 10/18/2024 | Listed | $7,750,000 |

Topfind Realty
REALTOR®
(844)-333-8033
Questions? Contact today.
Use a Topfind agent and receive a cash rebate of up to $77,500
Listing provided courtesy of Michael Libow, Compass. Based on information from California Regional Multiple Listing Service, Inc. as of #Date#. This information is for your personal, non-commercial use and may not be used for any purpose other than to identify prospective properties you may be interested in purchasing. Display of MLS data is usually deemed reliable but is NOT guaranteed accurate by the MLS. Buyers are responsible for verifying the accuracy of all information and should investigate the data themselves or retain appropriate professionals. Information from sources other than the Listing Agent may have been included in the MLS data. Unless otherwise specified in writing, Broker/Agent has not and will not verify any information obtained from other sources. The Broker/Agent providing the information contained herein may or may not have been the Listing and/or Selling Agent.
