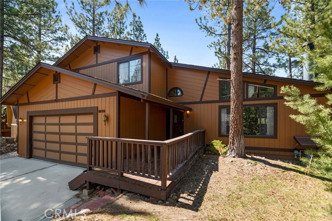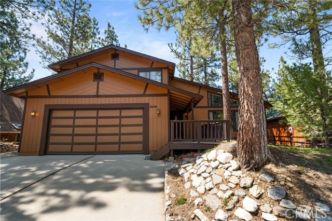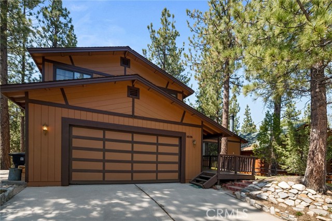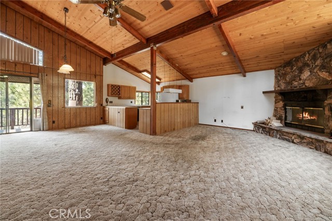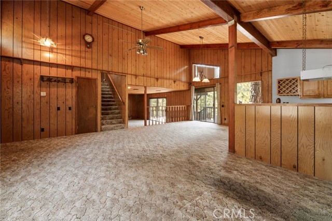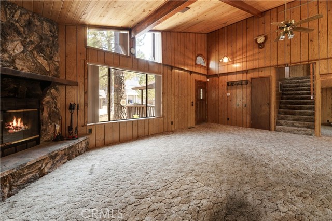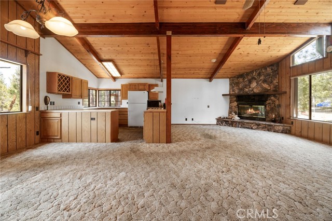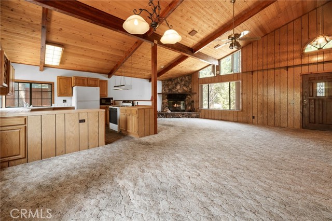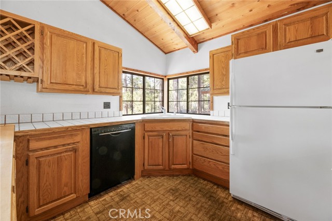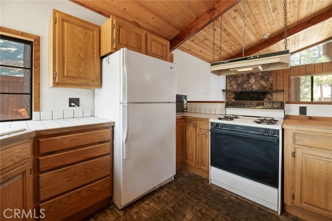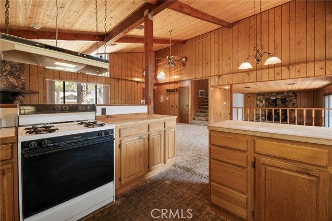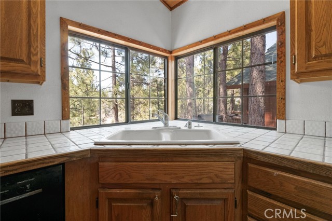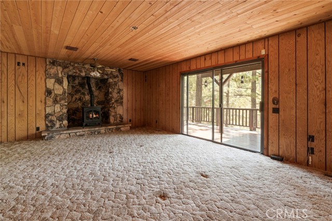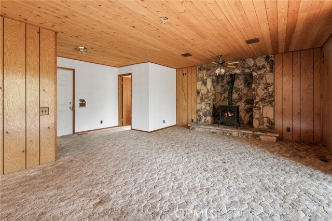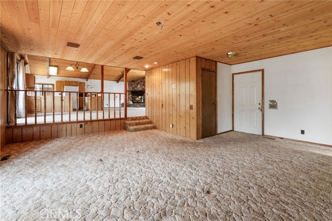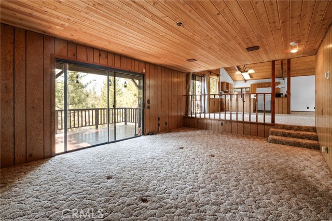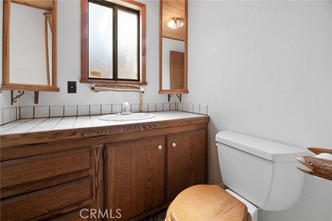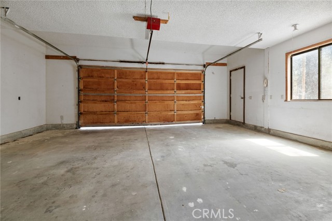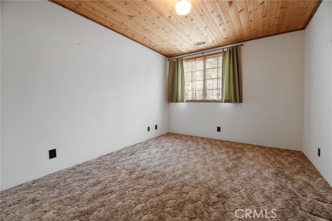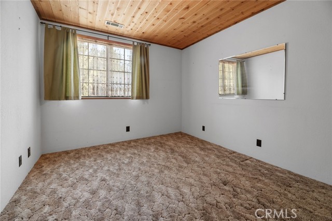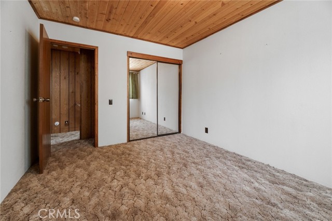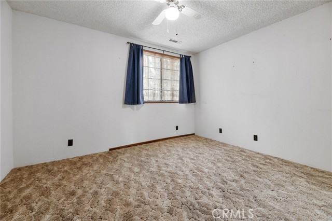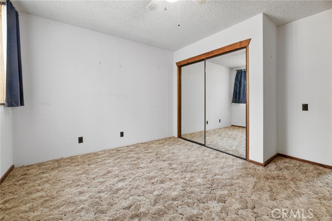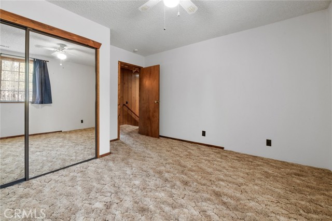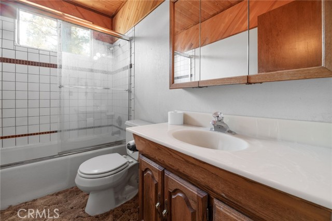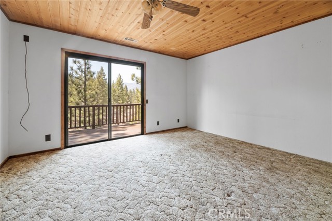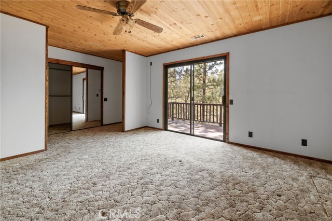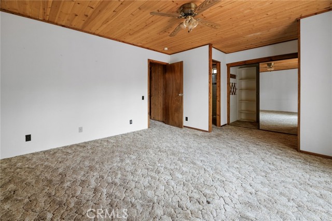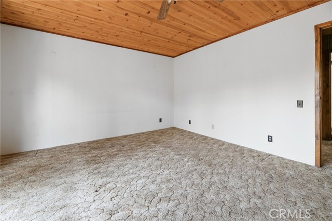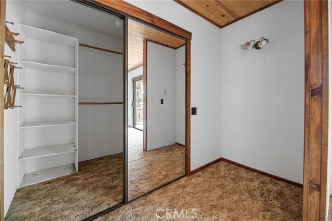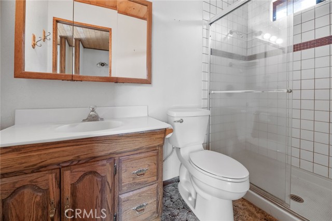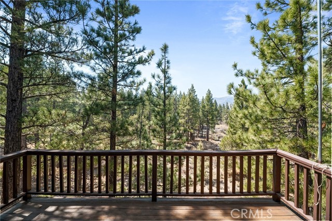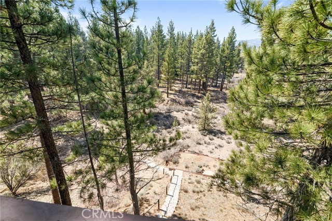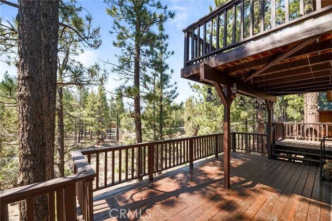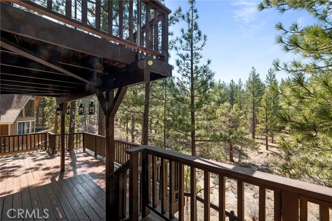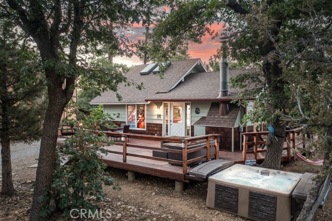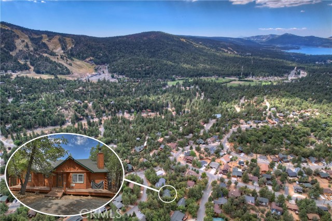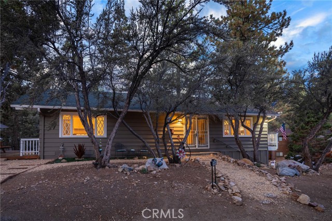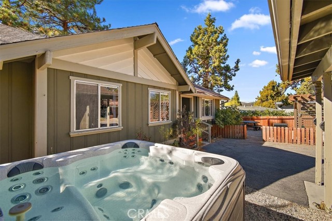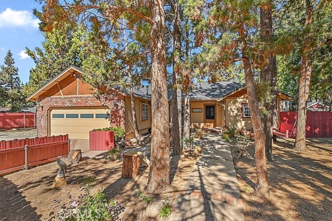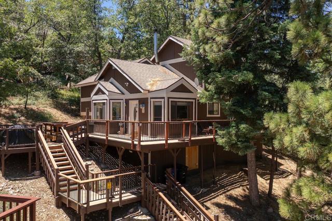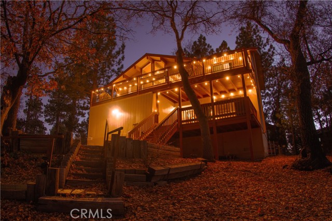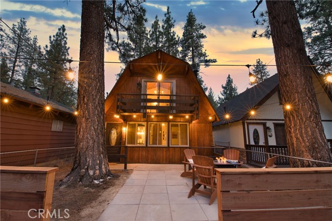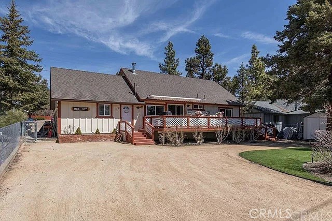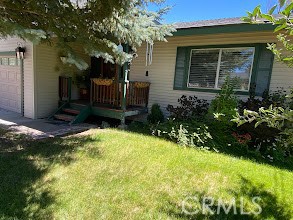1015 London Lane
Big Bear City, CA 92314
Sold
1015 London Lane
Big Bear City, CA 92314
Sold
With some updates and renovations, this home has the potential to be a stunning retreat for its new owners. Just needs someone willing to put in some work and make it their own. This home is located on a Cul-de-sac and backs to a natural greenbelt with a seasonal stream. The lot is 20,517 sq ft. The roof is around 10 years old and the exterior of the home was recently painted. It has a 2 car attached garage. The layout is versatile and offers plenty of space for gatherings and entertaining. The tri-level design provides separate spaces for different activities, allowing for both privacy and togetherness. The open high beamed ceilings in the great room add to the charm of this property. The backyard is great for outdoor entertaining with plenty of space for a garden or play area. The greenbelt view adds to the peacefulness of the property, providing a sense of tranquility. The large decks are great for enjoying the views and relaxing. Don't miss out on the chance to turn this diamond in the rough into a beautiful gem. Price reflects the condition of the property.
PROPERTY INFORMATION
| MLS # | EV24087217 | Lot Size | 20,517 Sq. Ft. |
| HOA Fees | $0/Monthly | Property Type | Single Family Residence |
| Price | $ 600,000
Price Per SqFt: $ 304 |
DOM | 551 Days |
| Address | 1015 London Lane | Type | Residential |
| City | Big Bear City | Sq.Ft. | 1,971 Sq. Ft. |
| Postal Code | 92314 | Garage | 2 |
| County | San Bernardino | Year Built | 1989 |
| Bed / Bath | 3 / 2.5 | Parking | 2 |
| Built In | 1989 | Status | Closed |
| Sold Date | 2024-06-19 |
INTERIOR FEATURES
| Has Laundry | Yes |
| Laundry Information | Gas Dryer Hookup, Washer Hookup |
| Has Fireplace | Yes |
| Fireplace Information | Family Room, Living Room |
| Has Appliances | Yes |
| Kitchen Appliances | Dishwasher, Gas Oven, Gas Range, Gas Water Heater, Microwave |
| Kitchen Information | Kitchen Open to Family Room |
| Kitchen Area | Breakfast Counter / Bar, In Living Room |
| Has Heating | Yes |
| Heating Information | Central |
| Room Information | All Bedrooms Up, Living Room, Primary Bathroom, Primary Bedroom, Separate Family Room |
| Has Cooling | No |
| Cooling Information | None |
| Flooring Information | Carpet |
| InteriorFeatures Information | Beamed Ceilings, Living Room Deck Attached |
| EntryLocation | ground |
| Entry Level | 1 |
| Has Spa | No |
| SpaDescription | None |
| SecuritySafety | Carbon Monoxide Detector(s) |
| Bathroom Information | Bathtub, Shower, Shower in Tub |
| Main Level Bedrooms | 0 |
| Main Level Bathrooms | 0 |
EXTERIOR FEATURES
| FoundationDetails | Raised |
| Roof | Composition |
| Has Pool | No |
| Pool | None |
| Has Patio | Yes |
| Patio | Covered, Deck, Wood |
WALKSCORE
MAP
MORTGAGE CALCULATOR
- Principal & Interest:
- Property Tax: $640
- Home Insurance:$119
- HOA Fees:$0
- Mortgage Insurance:
PRICE HISTORY
| Date | Event | Price |
| 06/19/2024 | Sold | $600,000 |
| 05/15/2024 | Active Under Contract | $600,000 |
| 05/02/2024 | Listed | $600,000 |

Topfind Realty
REALTOR®
(844)-333-8033
Questions? Contact today.
Interested in buying or selling a home similar to 1015 London Lane?
Big Bear City Similar Properties
Listing provided courtesy of MARY BURAK, RE/MAX BIG BEAR. Based on information from California Regional Multiple Listing Service, Inc. as of #Date#. This information is for your personal, non-commercial use and may not be used for any purpose other than to identify prospective properties you may be interested in purchasing. Display of MLS data is usually deemed reliable but is NOT guaranteed accurate by the MLS. Buyers are responsible for verifying the accuracy of all information and should investigate the data themselves or retain appropriate professionals. Information from sources other than the Listing Agent may have been included in the MLS data. Unless otherwise specified in writing, Broker/Agent has not and will not verify any information obtained from other sources. The Broker/Agent providing the information contained herein may or may not have been the Listing and/or Selling Agent.
