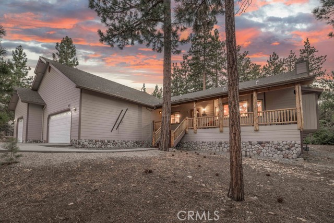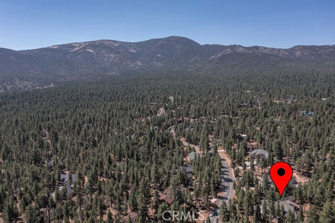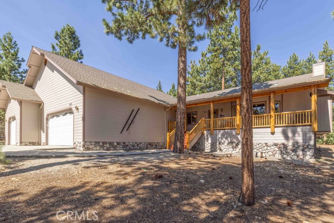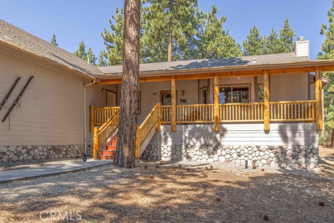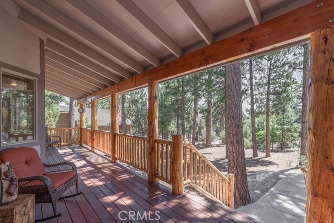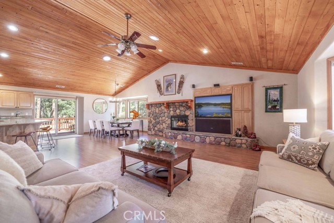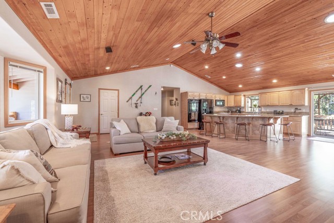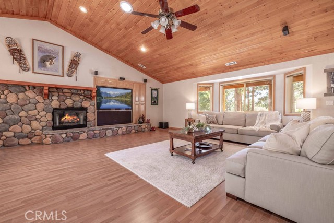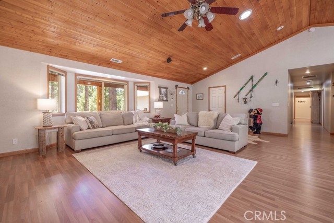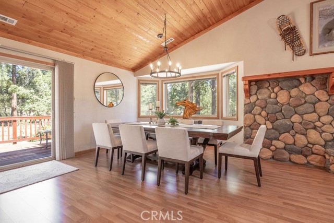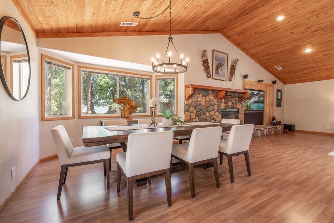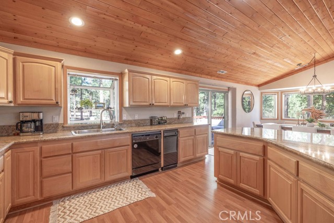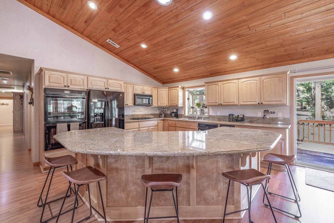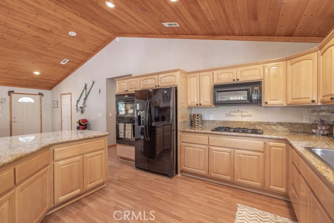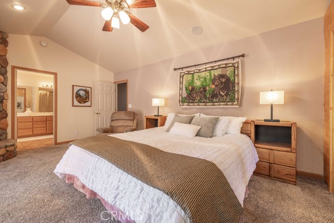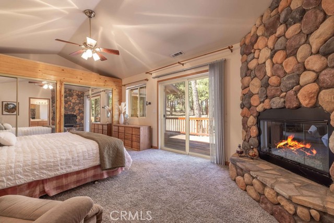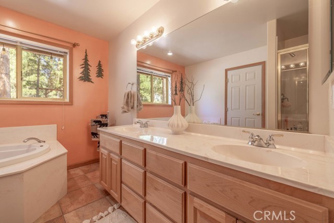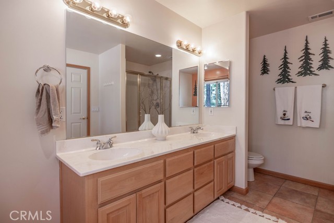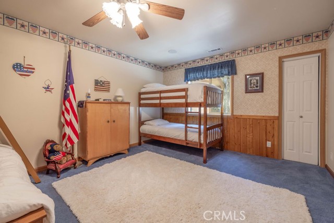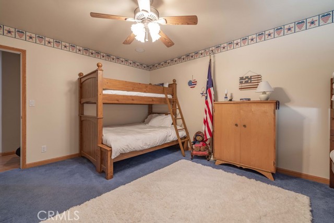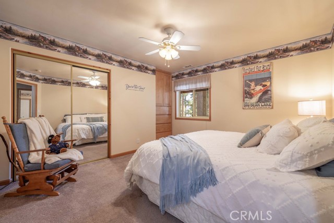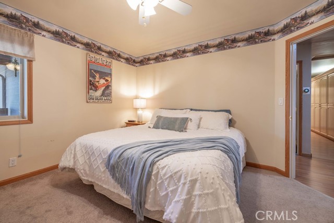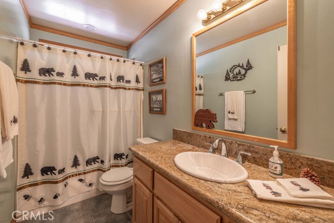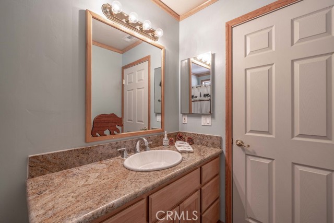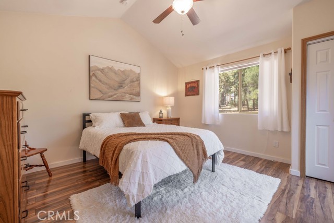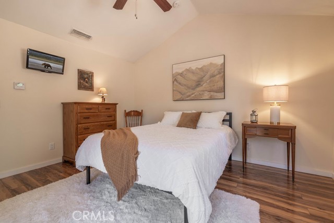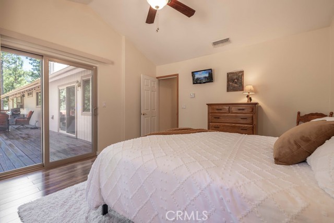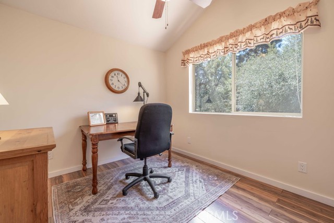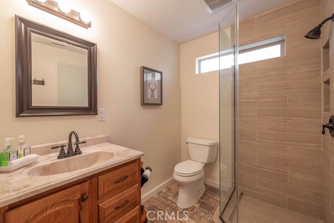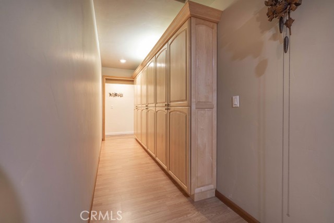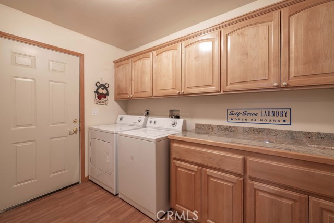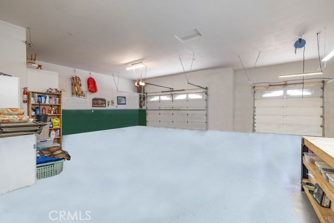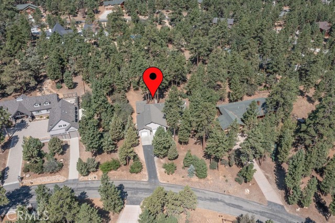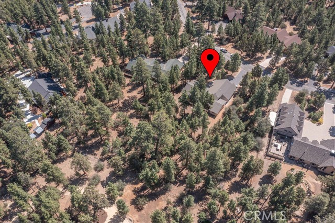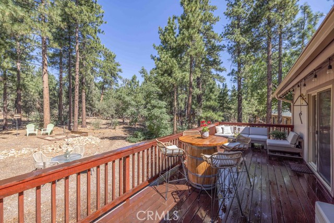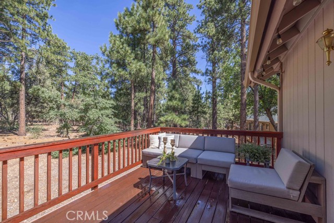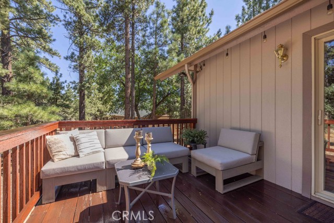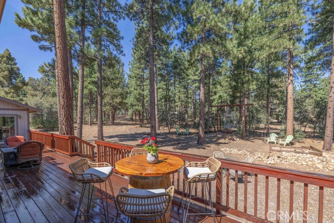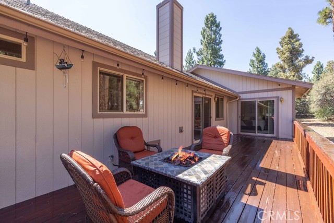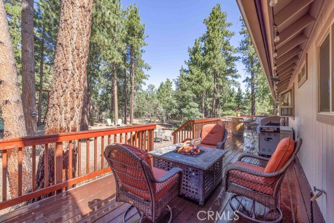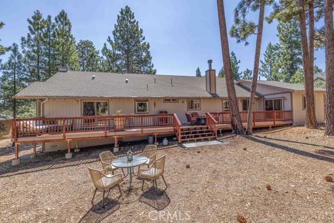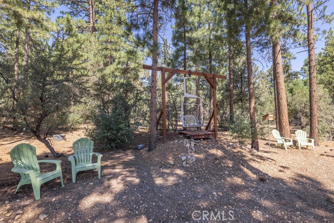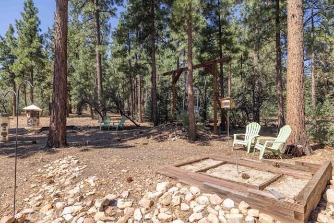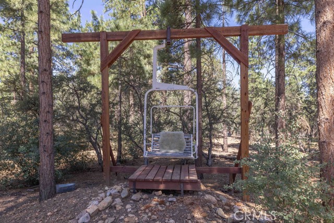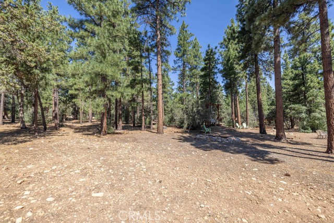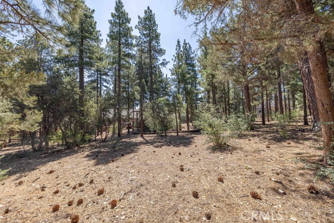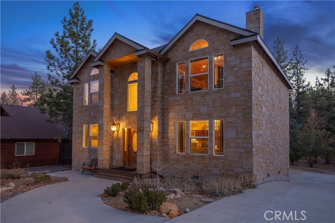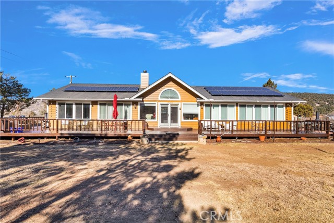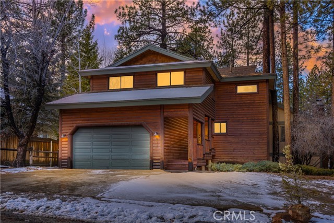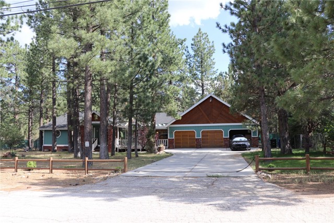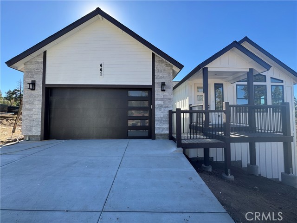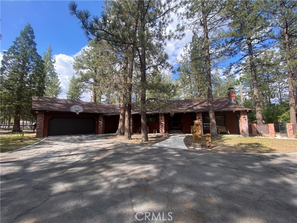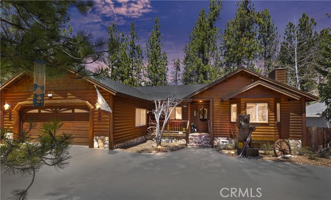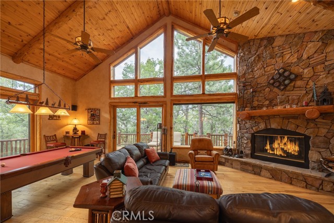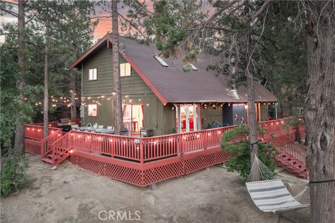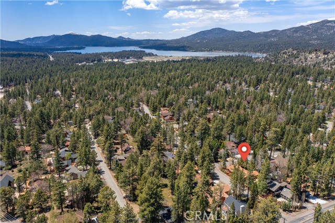1021 Heritage Trail
Big Bear City, CA 92314
Sold
1021 Heritage Trail
Big Bear City, CA 92314
Sold
Your Dream Mountain Home Awaits! Beautiful single story 5 bedroom, 3 bath home in Prestigious Meadowbrook Estates. This bright & airy open floor plan has so much to offer inside & out, plus a huge (approx.1300 sq ft) garage w/workshop. Spectacular T&G vaulted ceilings, 2 stone fireplaces, front & back decks, ceiling fans throughout, expansive 1.32 acre lot. Entertainers dream kitchen w/spacious dining area, large granite island, new double oven, gas range, gas cooktop, microwave, dishwasher. Primary suite w/fireplace, bath w/shower & jetted tub. Extra-large bunk bedroom + 3 additional bedrooms, 2 additional baths. Dual-zone heating w/separate controls for back 2 beds & 1 bath, handy storage cabinets, spacious laundry room leading to that amazing oversized garage, & plenty of parking. Relax amongst the pines overlooking the secluded setting close to the National Forest with all nature has to offer…Welcome to Meadowbrook Estates! This property is priced to sell & a must see.
PROPERTY INFORMATION
| MLS # | EV24158889 | Lot Size | 57,436 Sq. Ft. |
| HOA Fees | $0/Monthly | Property Type | Single Family Residence |
| Price | $ 999,990
Price Per SqFt: $ 392 |
DOM | 462 Days |
| Address | 1021 Heritage Trail | Type | Residential |
| City | Big Bear City | Sq.Ft. | 2,553 Sq. Ft. |
| Postal Code | 92314 | Garage | 3 |
| County | San Bernardino | Year Built | 2003 |
| Bed / Bath | 5 / 2 | Parking | 9 |
| Built In | 2003 | Status | Closed |
| Sold Date | 2024-09-09 |
INTERIOR FEATURES
| Has Laundry | Yes |
| Laundry Information | Gas Dryer Hookup, Individual Room, Washer Hookup |
| Has Fireplace | Yes |
| Fireplace Information | Living Room, Primary Bedroom, Raised Hearth |
| Has Appliances | Yes |
| Kitchen Appliances | Dishwasher, Double Oven, Gas Cooktop, Microwave, Refrigerator |
| Kitchen Information | Kitchen Island, Kitchen Open to Family Room |
| Kitchen Area | Breakfast Counter / Bar, Dining Ell |
| Has Heating | Yes |
| Heating Information | Central, Fireplace(s), Natural Gas |
| Room Information | Laundry, Living Room, Primary Bathroom, Primary Bedroom |
| Has Cooling | No |
| Cooling Information | None |
| Flooring Information | Carpet, Tile, Wood |
| InteriorFeatures Information | Ceiling Fan(s), High Ceilings, Living Room Deck Attached, Open Floorplan, Recessed Lighting |
| DoorFeatures | Mirror Closet Door(s), Sliding Doors |
| EntryLocation | 1 |
| Entry Level | 1 |
| WindowFeatures | Blinds, Garden Window(s) |
| SecuritySafety | Security System |
| Bathroom Information | Shower in Tub, Double Sinks in Primary Bath, Jetted Tub, Separate tub and shower |
| Main Level Bedrooms | 5 |
| Main Level Bathrooms | 3 |
EXTERIOR FEATURES
| Roof | Composition |
| Has Pool | No |
| Pool | None |
| Has Patio | Yes |
| Patio | Covered, Deck |
| Has Fence | No |
| Fencing | None |
WALKSCORE
MAP
MORTGAGE CALCULATOR
- Principal & Interest:
- Property Tax: $1,067
- Home Insurance:$119
- HOA Fees:$0
- Mortgage Insurance:
PRICE HISTORY
| Date | Event | Price |
| 08/01/2024 | Listed | $999,990 |

Topfind Realty
REALTOR®
(844)-333-8033
Questions? Contact today.
Interested in buying or selling a home similar to 1021 Heritage Trail?
Big Bear City Similar Properties
Listing provided courtesy of ROSEMARIE HOLMSTROM, KELLER WILLIAMS BIG BEAR. Based on information from California Regional Multiple Listing Service, Inc. as of #Date#. This information is for your personal, non-commercial use and may not be used for any purpose other than to identify prospective properties you may be interested in purchasing. Display of MLS data is usually deemed reliable but is NOT guaranteed accurate by the MLS. Buyers are responsible for verifying the accuracy of all information and should investigate the data themselves or retain appropriate professionals. Information from sources other than the Listing Agent may have been included in the MLS data. Unless otherwise specified in writing, Broker/Agent has not and will not verify any information obtained from other sources. The Broker/Agent providing the information contained herein may or may not have been the Listing and/or Selling Agent.
