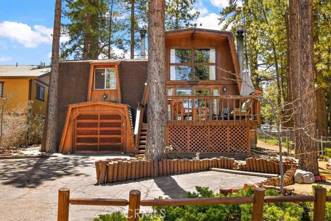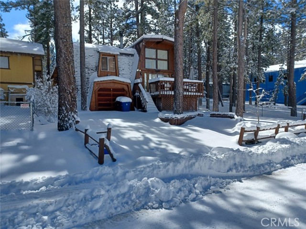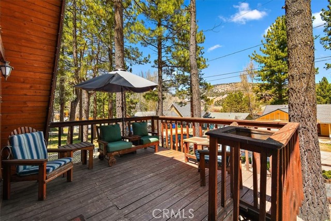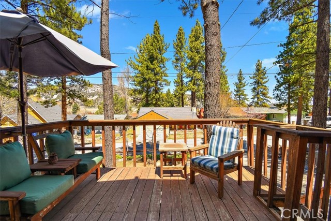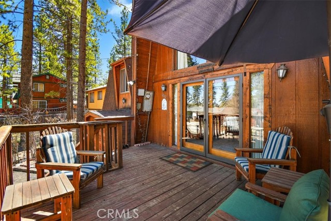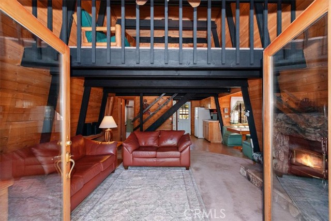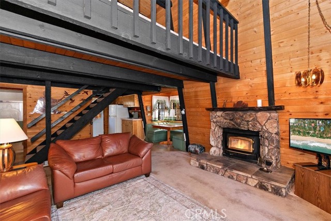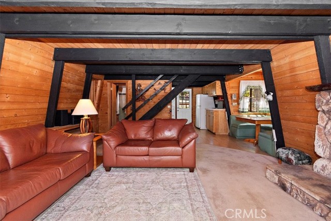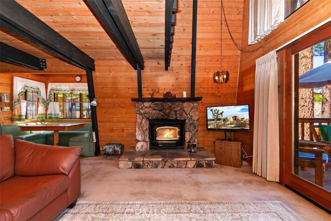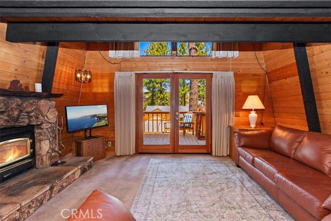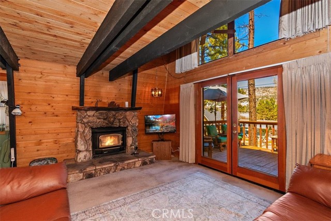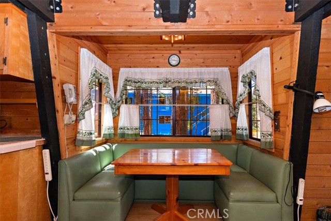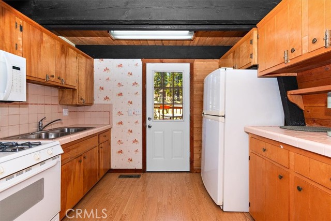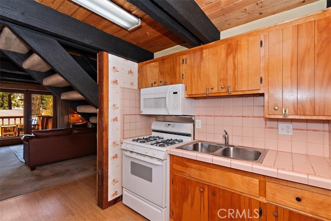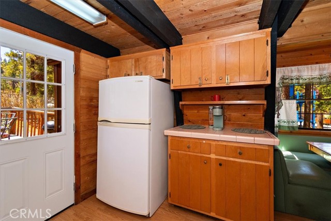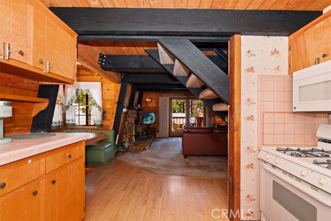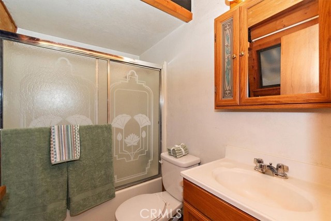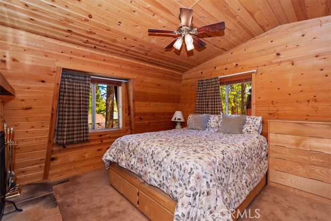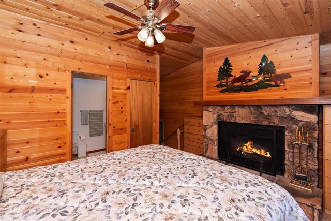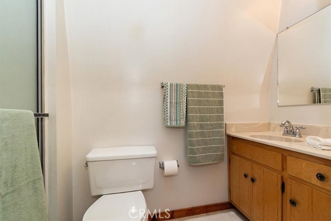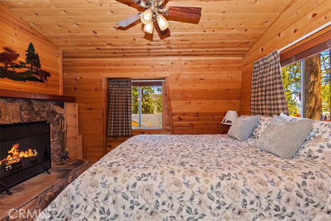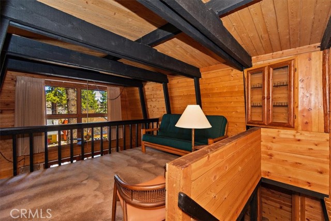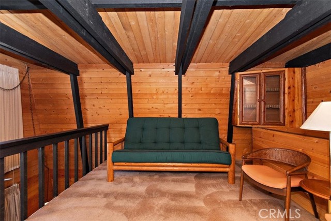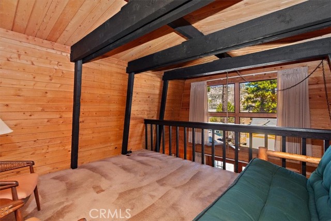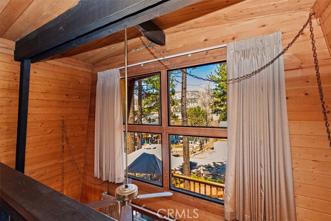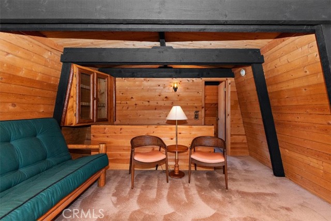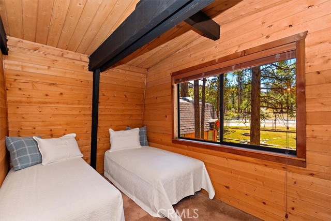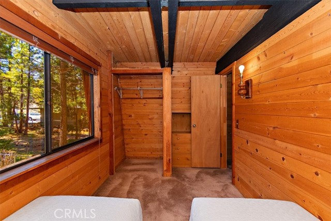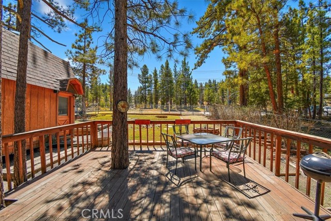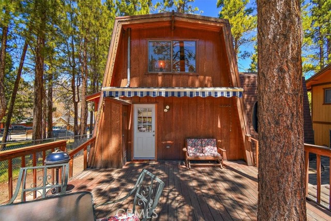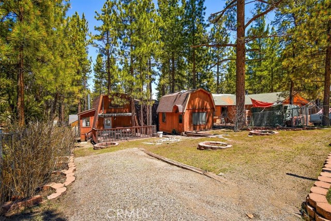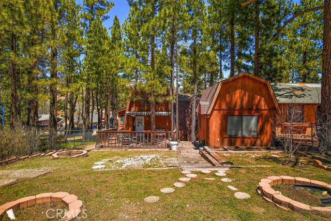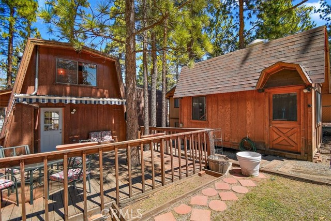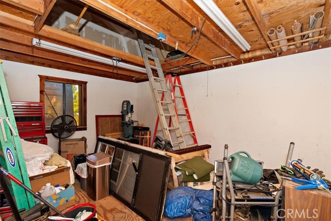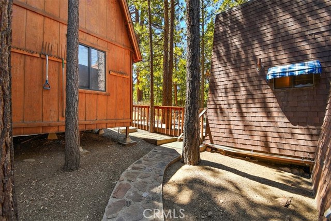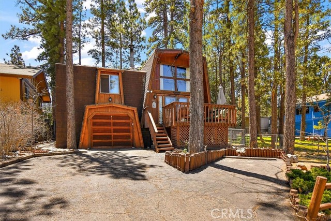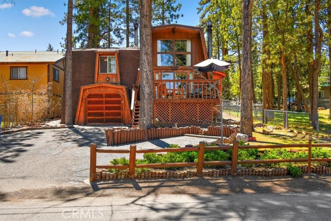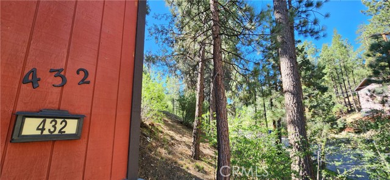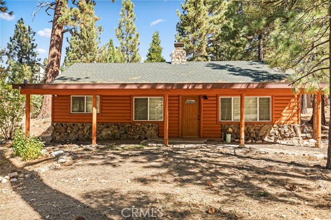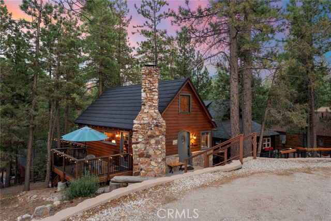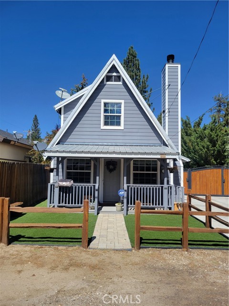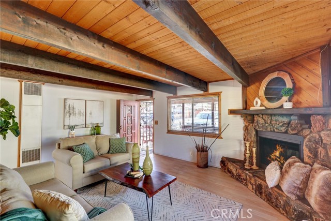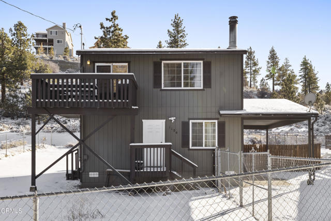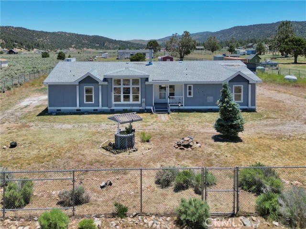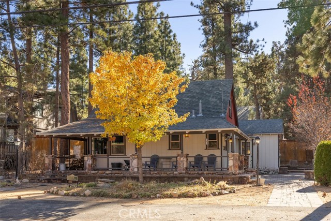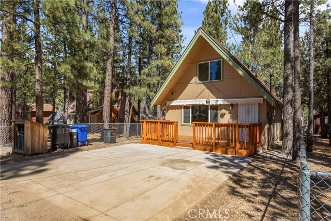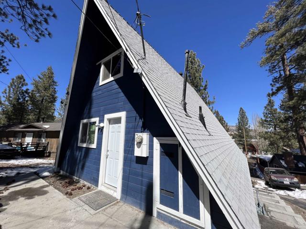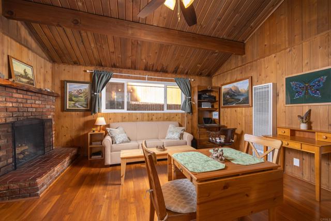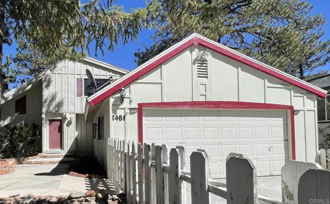1032 Country Club Boulevard
Big Bear City, CA 92314
Sold
1032 Country Club Boulevard
Big Bear City, CA 92314
Sold
This lovely 2-story home features 2 bedrooms, 2 full baths, 2 fireplaces and 2 decks! Vaulted ceiling and large windows in main living room. Open loft on second floor provides additional entertainment/living space and/or sleeping area. Primary ensuite on second floor with private staircase, full bathroom and fireplace. Large, beamed ceilings and wood clad walls throughout living and sleeping areas bring extra drama to this beautiful home. Attached garage, driveway and private parking in front. Large, fenced backyard with separate gated entrance for additional parking and access to property. Room to accommodate a variety of vehicles. Minutes from ski resorts and Big Bear Lake. Perfect blend of mountain retreat on a tree-lined street with the convenience to major roads and services.
PROPERTY INFORMATION
| MLS # | CV24068690 | Lot Size | 6,900 Sq. Ft. |
| HOA Fees | $0/Monthly | Property Type | Single Family Residence |
| Price | $ 379,000
Price Per SqFt: $ 347 |
DOM | 576 Days |
| Address | 1032 Country Club Boulevard | Type | Residential |
| City | Big Bear City | Sq.Ft. | 1,092 Sq. Ft. |
| Postal Code | 92314 | Garage | 1 |
| County | San Bernardino | Year Built | 1977 |
| Bed / Bath | 2 / 2 | Parking | 1 |
| Built In | 1977 | Status | Closed |
| Sold Date | 2024-06-18 |
INTERIOR FEATURES
| Has Laundry | Yes |
| Laundry Information | In Garage |
| Has Fireplace | Yes |
| Fireplace Information | Living Room, Primary Bedroom |
| Has Appliances | Yes |
| Kitchen Appliances | Gas Oven, Microwave, Refrigerator, Water Heater |
| Kitchen Area | Breakfast Nook |
| Has Heating | Yes |
| Heating Information | Fireplace(s), Floor Furnace, Forced Air, Wood |
| Room Information | All Bedrooms Up, Kitchen, Living Room, Loft, Primary Bathroom, Primary Bedroom, Primary Suite, Workshop |
| Has Cooling | No |
| Cooling Information | None |
| Flooring Information | Carpet, Laminate |
| InteriorFeatures Information | Beamed Ceilings, Cathedral Ceiling(s), Ceiling Fan(s), High Ceilings, Living Room Deck Attached, Tile Counters, Two Story Ceilings |
| EntryLocation | Deck |
| Entry Level | 2 |
| Bathroom Information | Bathtub, Shower, Shower in Tub |
| Main Level Bedrooms | 0 |
| Main Level Bathrooms | 1 |
EXTERIOR FEATURES
| Has Pool | No |
| Pool | None |
| Has Fence | Yes |
| Fencing | Chain Link |
WALKSCORE
MAP
MORTGAGE CALCULATOR
- Principal & Interest:
- Property Tax: $404
- Home Insurance:$119
- HOA Fees:$0
- Mortgage Insurance:
PRICE HISTORY
| Date | Event | Price |
| 06/18/2024 | Sold | $379,000 |
| 06/07/2024 | Pending | $379,000 |
| 05/14/2024 | Active Under Contract | $379,000 |
| 04/07/2024 | Listed | $379,000 |

Topfind Realty
REALTOR®
(844)-333-8033
Questions? Contact today.
Interested in buying or selling a home similar to 1032 Country Club Boulevard?
Big Bear City Similar Properties
Listing provided courtesy of Shannon Hutcheson, CENTURY 21 CRISTAL CELLAR. Based on information from California Regional Multiple Listing Service, Inc. as of #Date#. This information is for your personal, non-commercial use and may not be used for any purpose other than to identify prospective properties you may be interested in purchasing. Display of MLS data is usually deemed reliable but is NOT guaranteed accurate by the MLS. Buyers are responsible for verifying the accuracy of all information and should investigate the data themselves or retain appropriate professionals. Information from sources other than the Listing Agent may have been included in the MLS data. Unless otherwise specified in writing, Broker/Agent has not and will not verify any information obtained from other sources. The Broker/Agent providing the information contained herein may or may not have been the Listing and/or Selling Agent.
