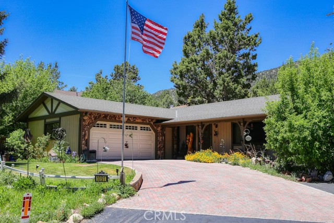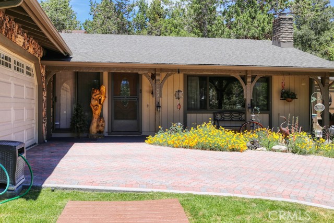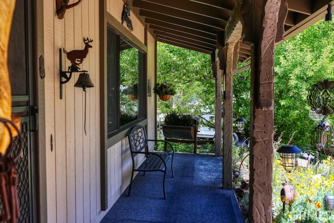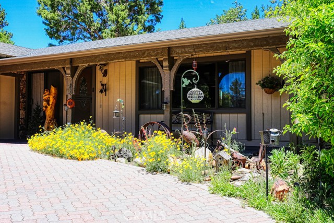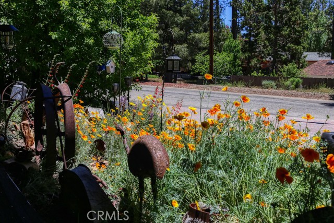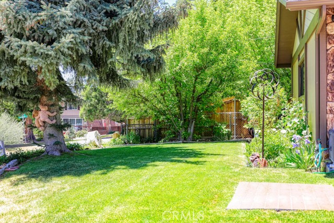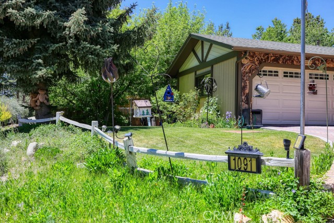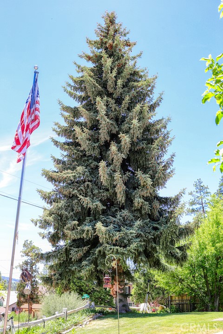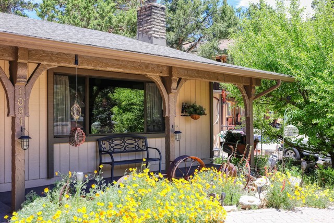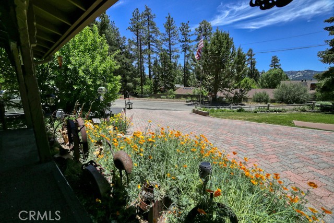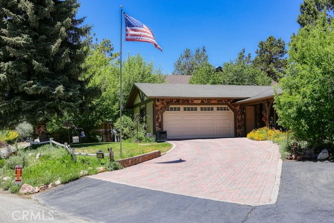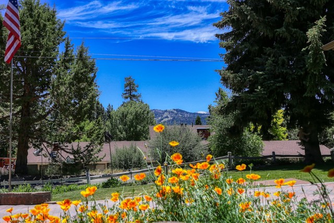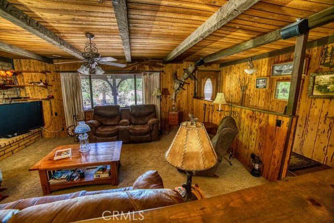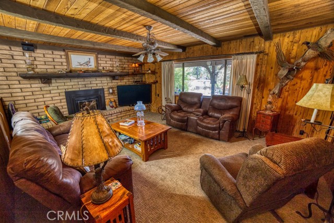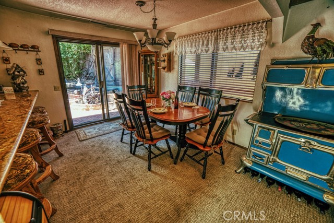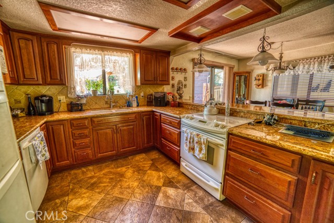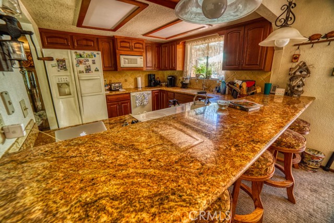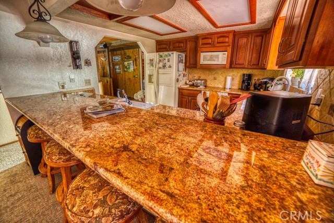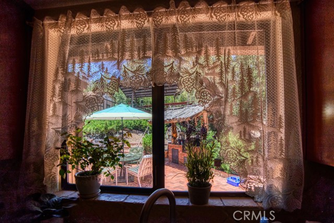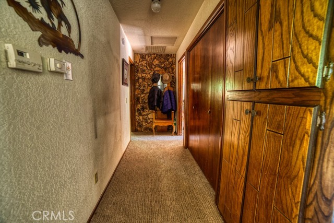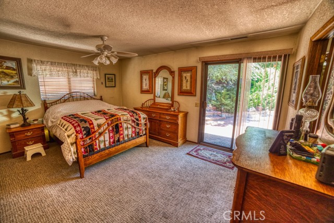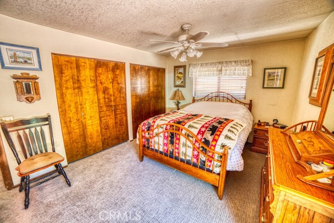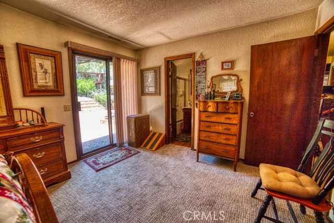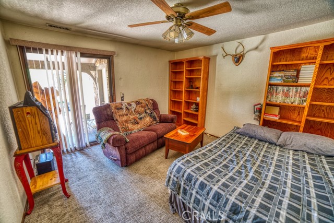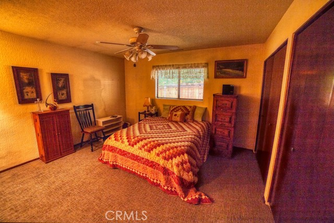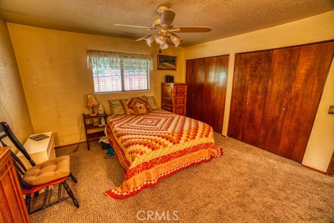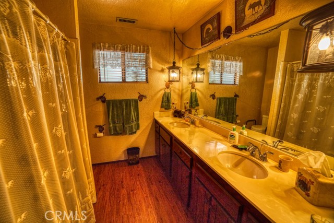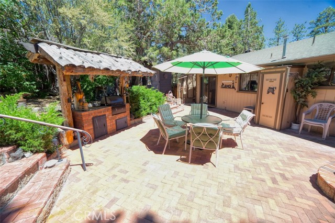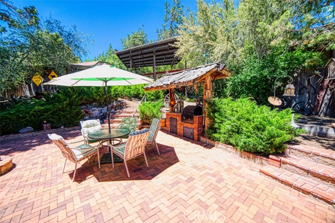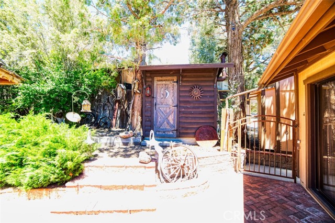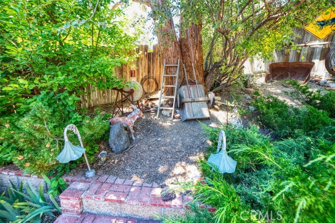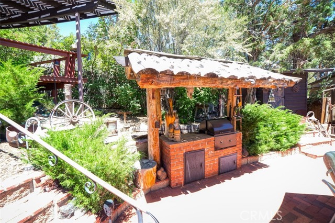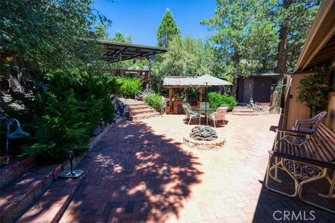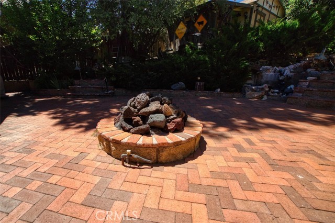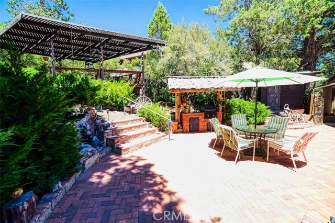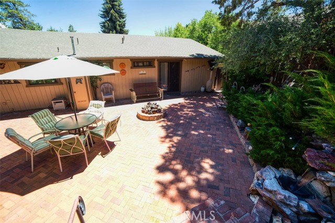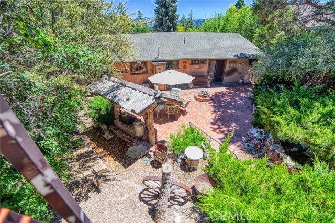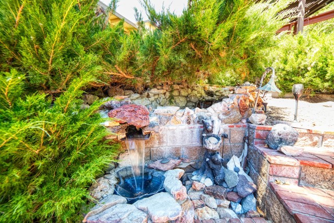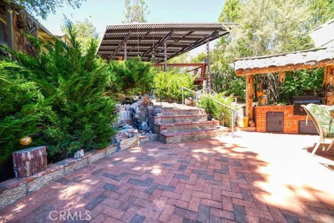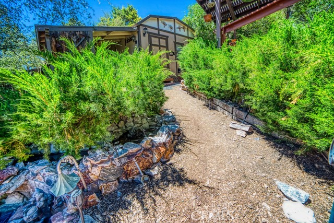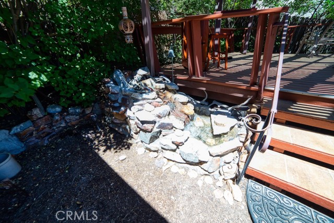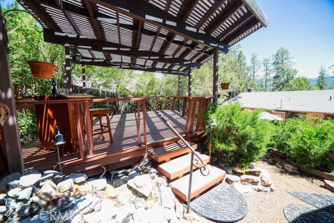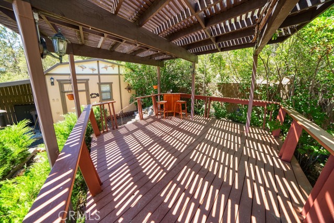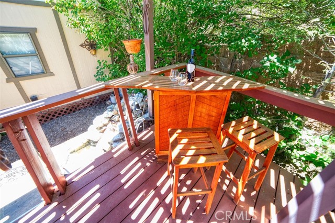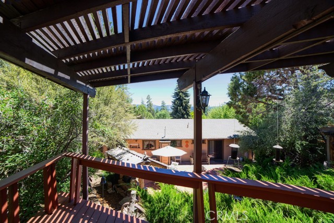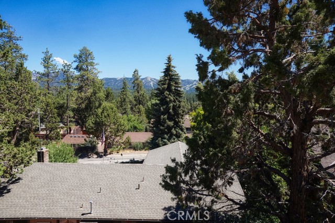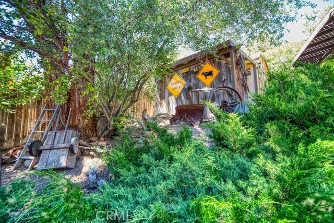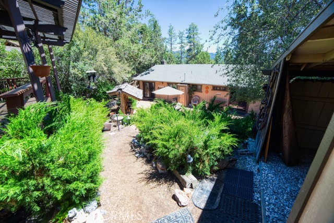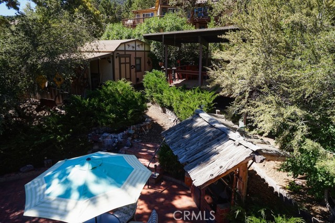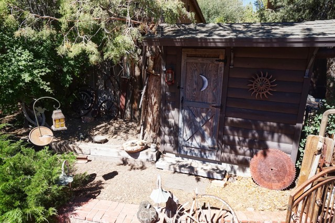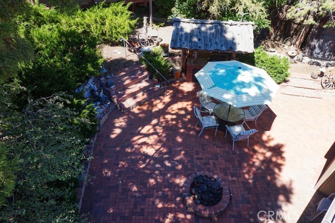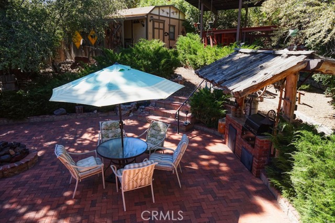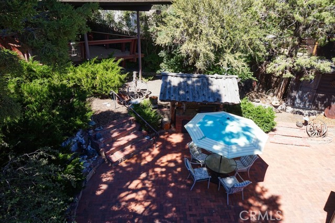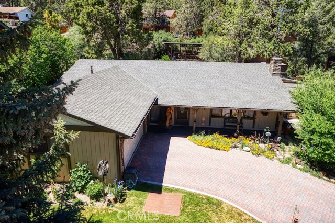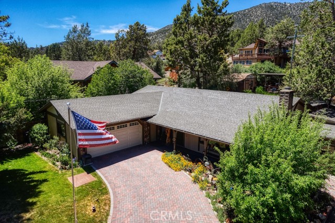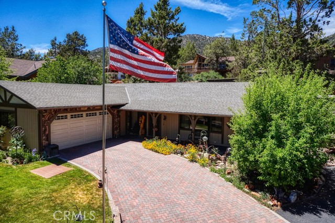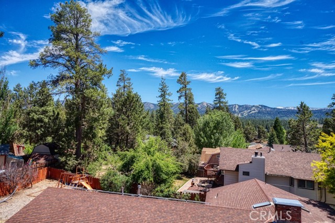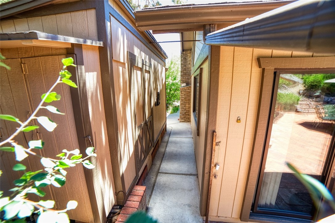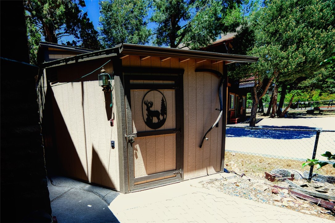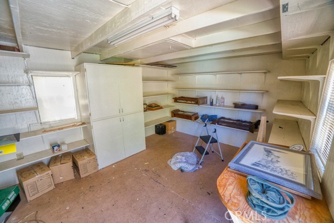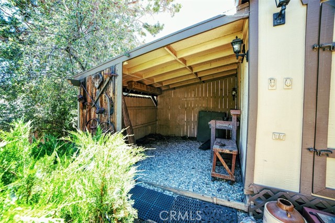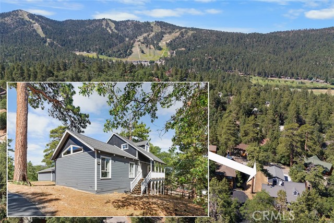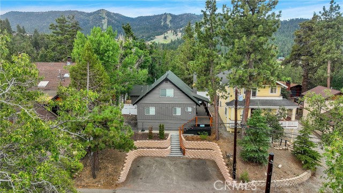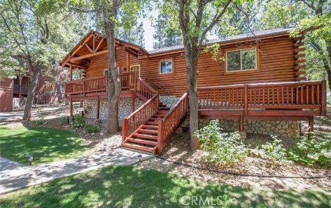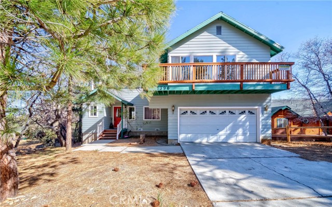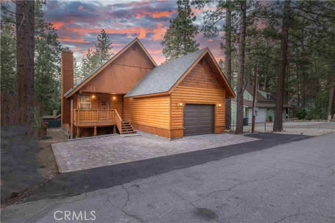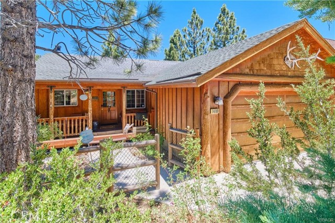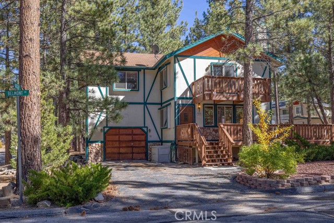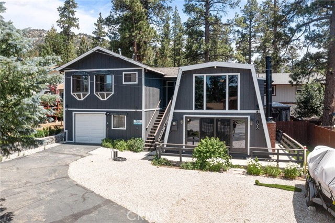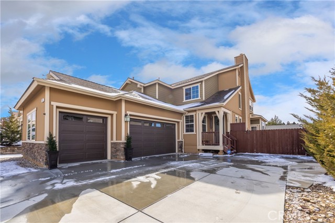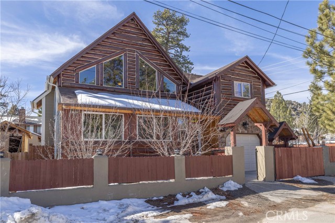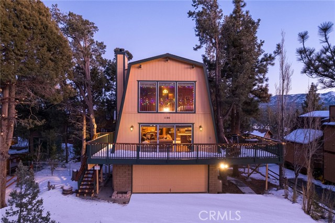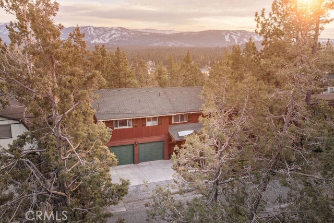1091 Blue Mountain Road
Big Bear City, CA 92314
Welcome all to this beautiful Dixon built home. Come and enjoy the true Big Bear Mountain home. So many features to share we had to put them on paper...This home has 3 bedroom with ceiling fans and 2 full baths, 1560sf living space, and 2car attached garage with covered front walkway from garage to front door. Major addition "AIR CONDITIONING" what an added plus! Beautiful front and back pavers, front yard sprinklers with timer, garden filled with many perennials, poppies, irises, creeping charlies, peonies and 5 apple trees and much more. Enjoy the front covered patio view of the mountains and ski resorts. Also, numerous friendly blue jays hummingbirds and a friendly lizard named Buddy. NOW... the private back yard is a Magical place to enjoy the out-door living. These owners take much pride in their home. This back yard is filled with a custom built in BBQ, pavers, gas fire pit, metal yard art, multiple storage buildings including a 100 year old Maltby shack. Enjoy the serenity of the beautiful sound of the amazing water feature while sitting back on the covered elevated deck looking at the mountain view. Don't miss this spectacular home nestled in the special Whispering Forest area.
PROPERTY INFORMATION
| MLS # | EV24134065 | Lot Size | 9,045 Sq. Ft. |
| HOA Fees | $0/Monthly | Property Type | Single Family Residence |
| Price | $ 690,000
Price Per SqFt: $ 442 |
DOM | 489 Days |
| Address | 1091 Blue Mountain Road | Type | Residential |
| City | Big Bear City | Sq.Ft. | 1,560 Sq. Ft. |
| Postal Code | 92314 | Garage | 2 |
| County | San Bernardino | Year Built | 1977 |
| Bed / Bath | 3 / 2 | Parking | 2 |
| Built In | 1977 | Status | Active |
INTERIOR FEATURES
| Has Laundry | Yes |
| Laundry Information | Gas Dryer Hookup, In Closet, Inside, Washer Hookup |
| Has Fireplace | Yes |
| Fireplace Information | Living Room, Gas |
| Has Appliances | Yes |
| Kitchen Appliances | Dishwasher, Electric Oven, Electric Cooktop, Disposal, Microwave |
| Kitchen Information | Granite Counters |
| Kitchen Area | Breakfast Counter / Bar, Dining Room |
| Has Heating | Yes |
| Heating Information | Central, Fireplace(s), Forced Air |
| Room Information | All Bedrooms Down, Living Room, Main Floor Bedroom, Main Floor Primary Bedroom |
| Has Cooling | Yes |
| Cooling Information | Central Air, See Remarks |
| InteriorFeatures Information | Attic Fan, Block Walls, Ceiling Fan(s), Granite Counters |
| EntryLocation | level |
| Entry Level | 1 |
| WindowFeatures | Double Pane Windows |
| Main Level Bedrooms | 3 |
| Main Level Bathrooms | 2 |
EXTERIOR FEATURES
| ExteriorFeatures | Rain Gutters |
| Roof | Composition |
| Has Pool | No |
| Pool | None |
| Has Patio | Yes |
| Patio | Covered, Deck, Patio, Patio Open, Porch, Front Porch, See Remarks |
| Has Fence | Yes |
| Fencing | Partial |
WALKSCORE
MAP
MORTGAGE CALCULATOR
- Principal & Interest:
- Property Tax: $736
- Home Insurance:$119
- HOA Fees:$0
- Mortgage Insurance:
PRICE HISTORY
| Date | Event | Price |
| 10/01/2024 | Price Change (Relisted) | $690,000 (-2.13%) |
| 08/15/2024 | Price Change | $705,000 (-5.99%) |
| 06/30/2024 | Listed | $749,900 |

Topfind Realty
REALTOR®
(844)-333-8033
Questions? Contact today.
Use a Topfind agent and receive a cash rebate of up to $6,900
Big Bear City Similar Properties
Listing provided courtesy of THERESE MC CALLON, COLDWELL BANKER SKY RIDGE REALTY. Based on information from California Regional Multiple Listing Service, Inc. as of #Date#. This information is for your personal, non-commercial use and may not be used for any purpose other than to identify prospective properties you may be interested in purchasing. Display of MLS data is usually deemed reliable but is NOT guaranteed accurate by the MLS. Buyers are responsible for verifying the accuracy of all information and should investigate the data themselves or retain appropriate professionals. Information from sources other than the Listing Agent may have been included in the MLS data. Unless otherwise specified in writing, Broker/Agent has not and will not verify any information obtained from other sources. The Broker/Agent providing the information contained herein may or may not have been the Listing and/or Selling Agent.
