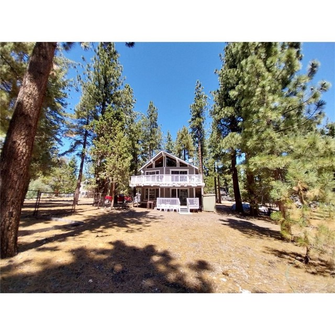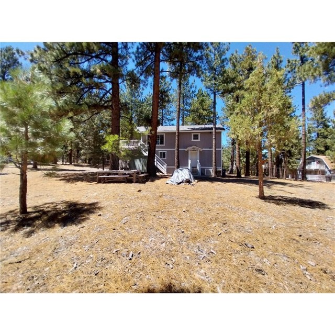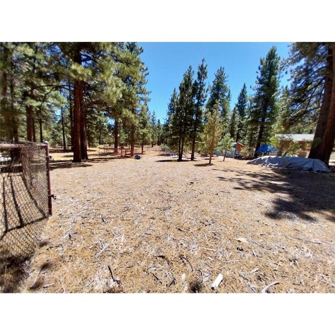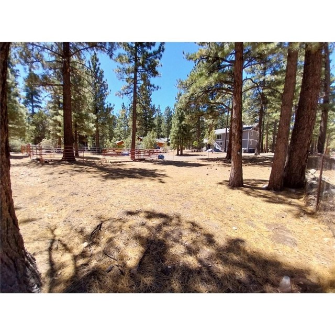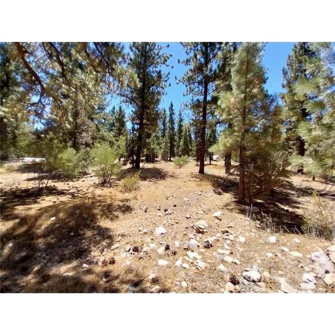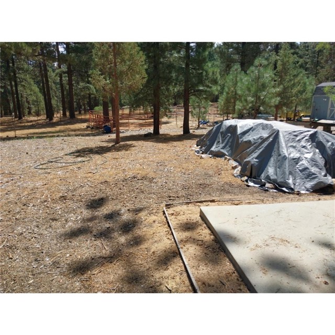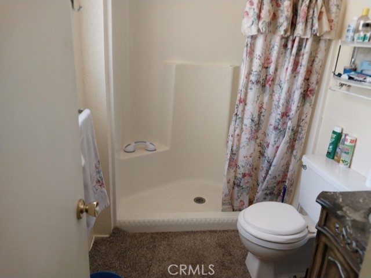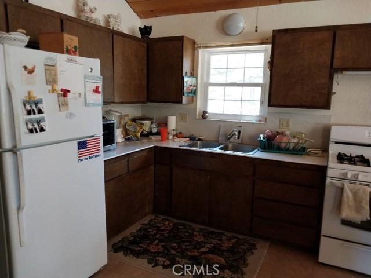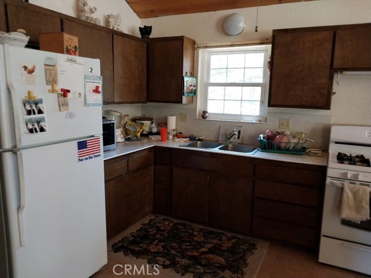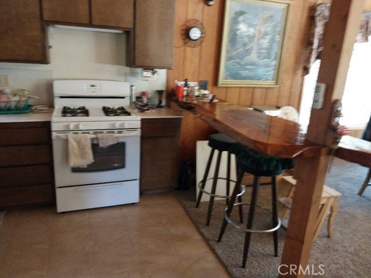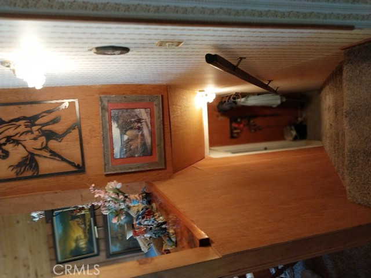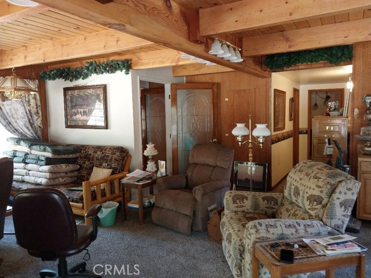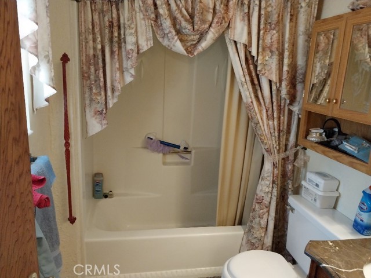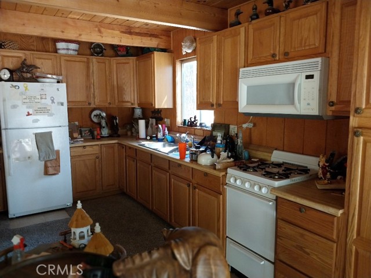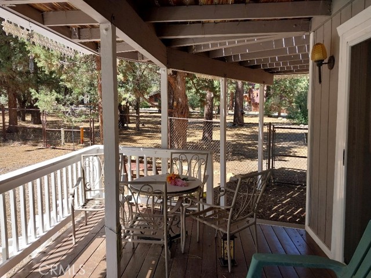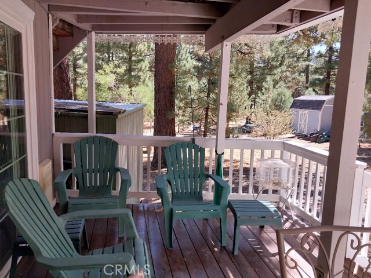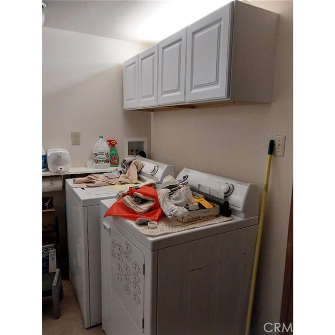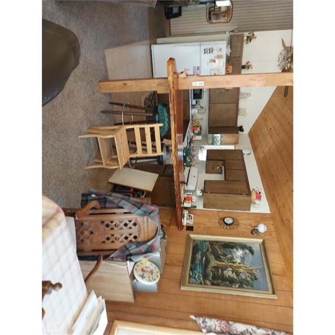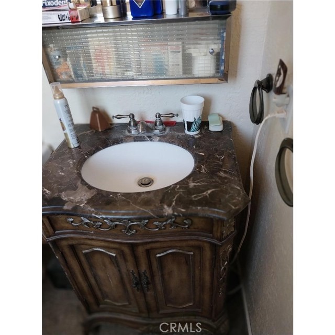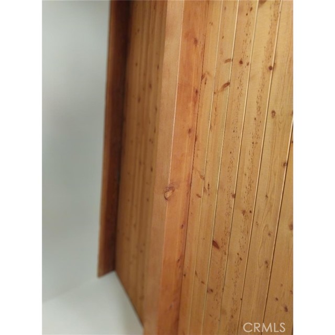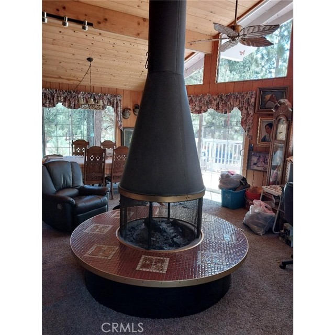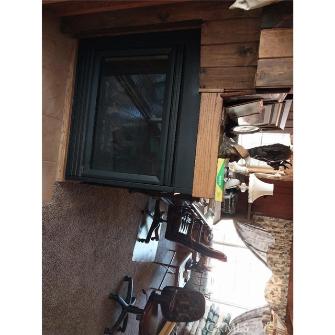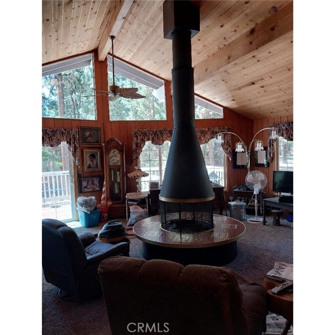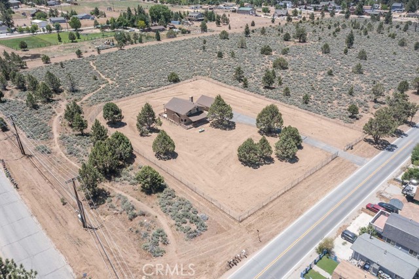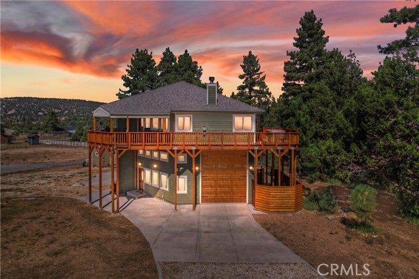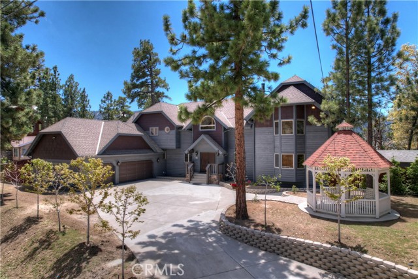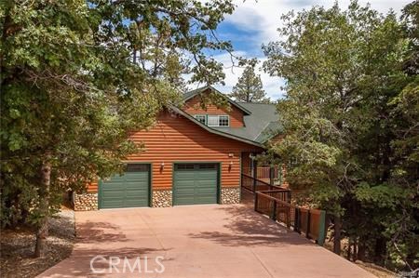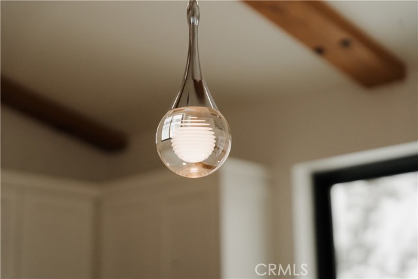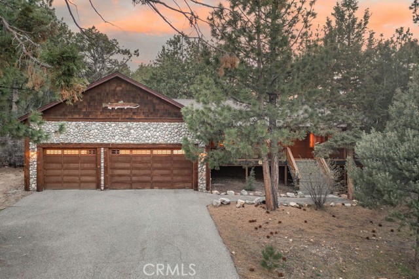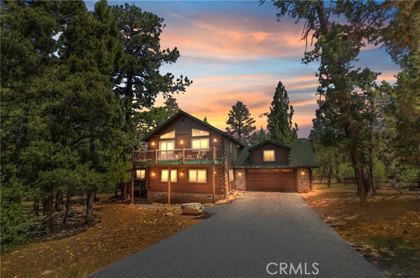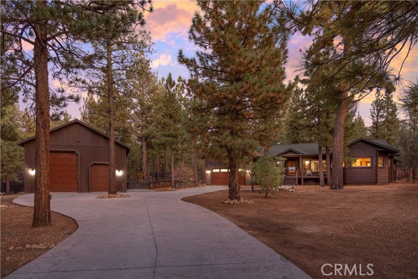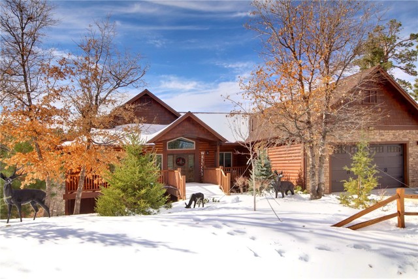1140 Mitchell Lane
Big Bear City, CA 92314
Nestled in the serene setting of Big Bear City, this estate offers a unique blend of tranquility and versatility. The property features a 2 acres, a spacious 2-bedroom, 2-story home, thoughtfully designed to serve as two separate living spaces. Each floor is fully equipped with its own kitchen, bathroom, and bedroom, providing comfort and convenience. Both levels feature their own cozy fireplaces, creating a warm and inviting atmosphere, and each opens to large decks that offer scenic views of the gently rolling landscape. Upstairs, there is 180 degrees view of the forest and trees. The main home is complemented by 2 pipe stalls and two additional outbuildings, ideal for storage, hobbies, or additional projects. Previously used for personal horses, this estate offers ample space and facilities for equestrian enthusiasts or could be developed further to include new homes. Practical amenities include water sourced from the property's own well and an established sewer connection, ensuring convenience and self-sufficiency. Located in the desirable San Bernardino County, this property is not just a home but a lifestyle opportunity!
PROPERTY INFORMATION
| MLS # | PW24176872 | Lot Size | 39,820 Sq. Ft. |
| HOA Fees | $0/Monthly | Property Type | Single Family Residence |
| Price | $ 1,300,000
Price Per SqFt: $ 676 |
DOM | 410 Days |
| Address | 1140 Mitchell Lane | Type | Residential |
| City | Big Bear City | Sq.Ft. | 1,924 Sq. Ft. |
| Postal Code | 92314 | Garage | N/A |
| County | San Bernardino | Year Built | 1976 |
| Bed / Bath | 2 / 2 | Parking | N/A |
| Built In | 1976 | Status | Active |
INTERIOR FEATURES
| Has Laundry | Yes |
| Laundry Information | Dryer Included, Washer Included |
| Has Fireplace | Yes |
| Fireplace Information | Gas, Wood Burning |
| Has Appliances | Yes |
| Kitchen Appliances | Disposal, Gas Range, Refrigerator |
| Kitchen Area | Breakfast Counter / Bar |
| Has Heating | Yes |
| Heating Information | Natural Gas |
| Room Information | Kitchen, Living Room, Primary Bedroom, Utility Room |
| Has Cooling | No |
| Cooling Information | None |
| Flooring Information | Carpet, Tile |
| InteriorFeatures Information | Bar, Ceiling Fan(s) |
| EntryLocation | main |
| Entry Level | 600 |
| Main Level Bedrooms | 1 |
| Main Level Bathrooms | 1 |
EXTERIOR FEATURES
| Has Pool | No |
| Pool | None |
| Has Patio | Yes |
| Patio | Patio Open |
WALKSCORE
MAP
MORTGAGE CALCULATOR
- Principal & Interest:
- Property Tax: $1,387
- Home Insurance:$119
- HOA Fees:$0
- Mortgage Insurance:
PRICE HISTORY
| Date | Event | Price |
| 08/26/2024 | Listed | $1,300,000 |

Topfind Realty
REALTOR®
(844)-333-8033
Questions? Contact today.
Use a Topfind agent and receive a cash rebate of up to $13,000
Big Bear City Similar Properties
Listing provided courtesy of Pamela Chyba, California LWF INC. Based on information from California Regional Multiple Listing Service, Inc. as of #Date#. This information is for your personal, non-commercial use and may not be used for any purpose other than to identify prospective properties you may be interested in purchasing. Display of MLS data is usually deemed reliable but is NOT guaranteed accurate by the MLS. Buyers are responsible for verifying the accuracy of all information and should investigate the data themselves or retain appropriate professionals. Information from sources other than the Listing Agent may have been included in the MLS data. Unless otherwise specified in writing, Broker/Agent has not and will not verify any information obtained from other sources. The Broker/Agent providing the information contained herein may or may not have been the Listing and/or Selling Agent.
