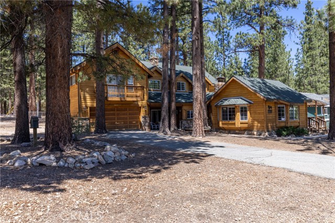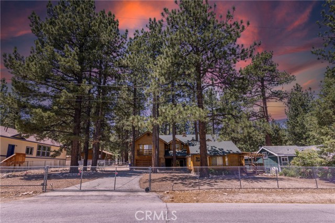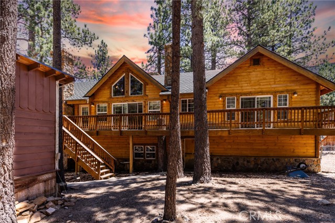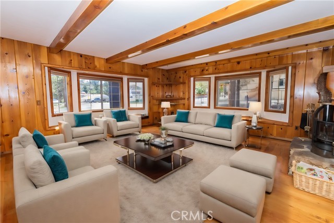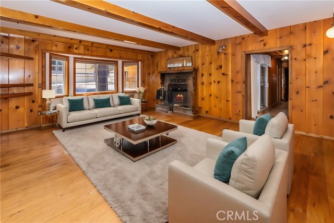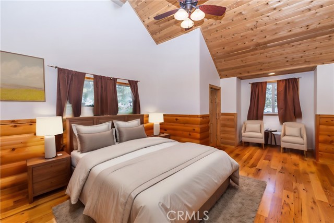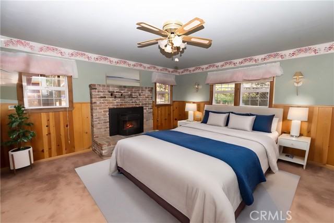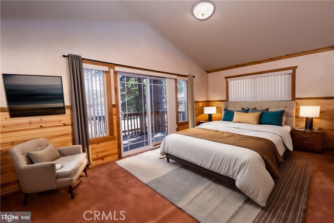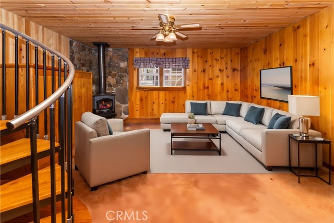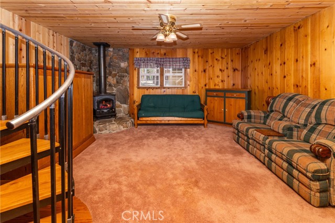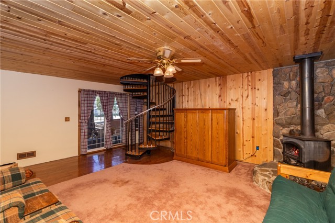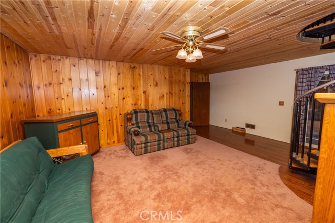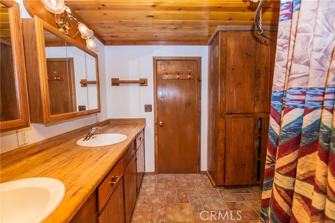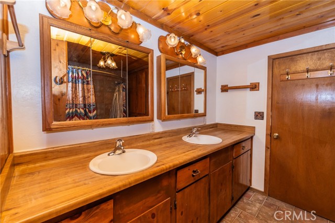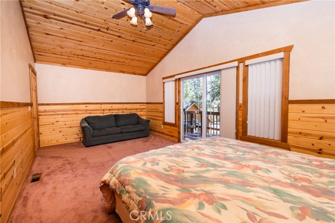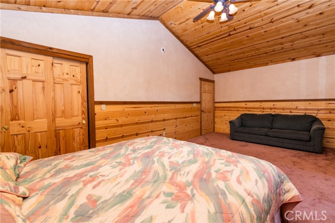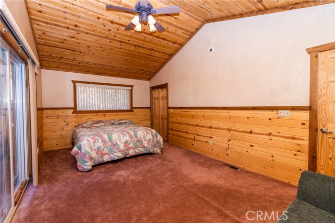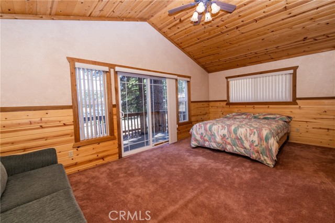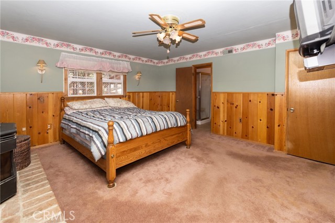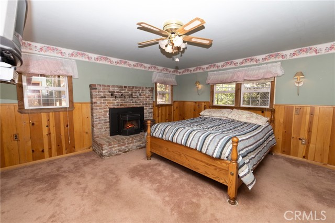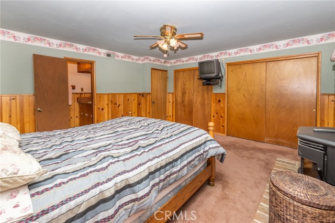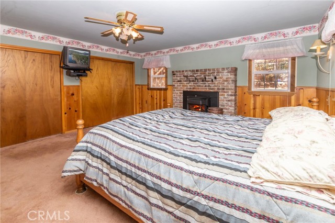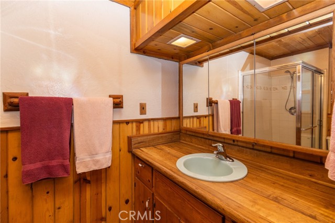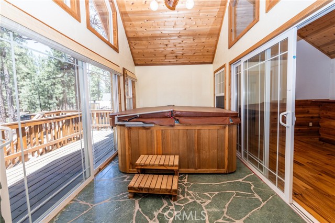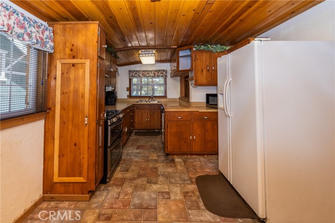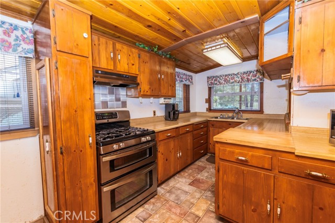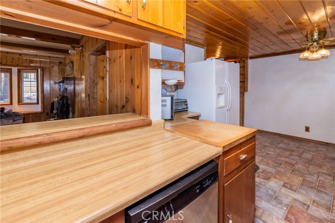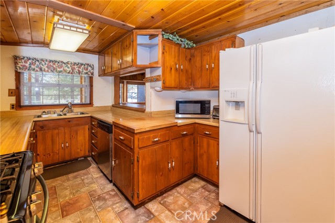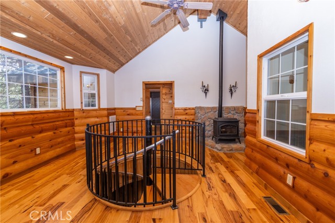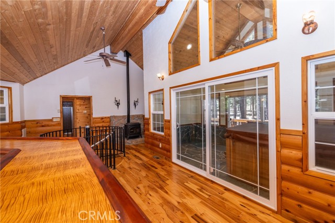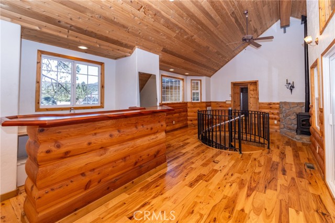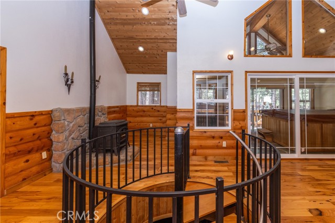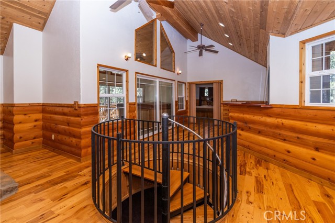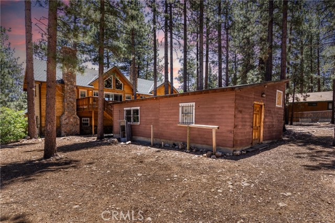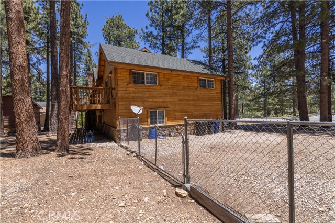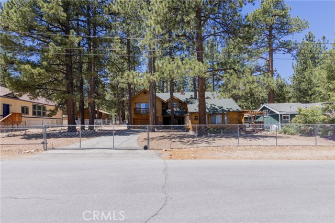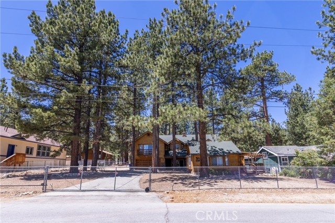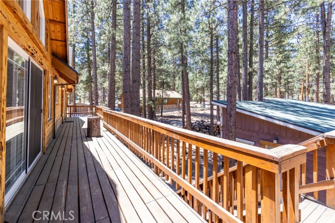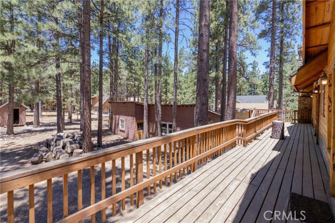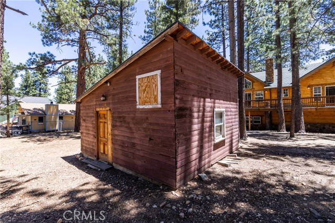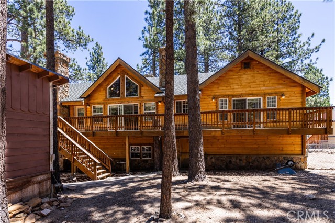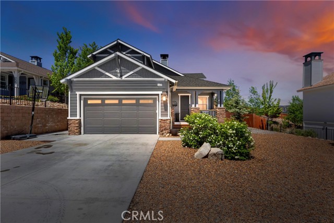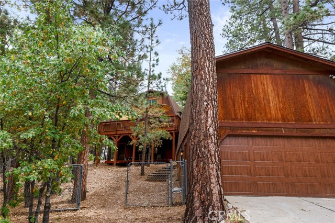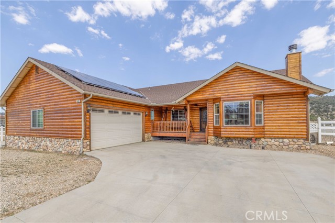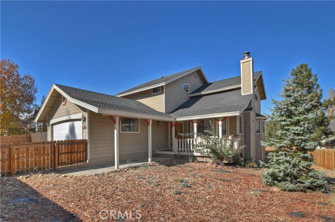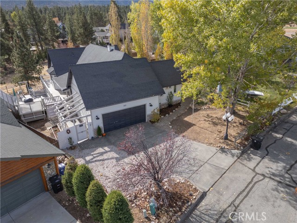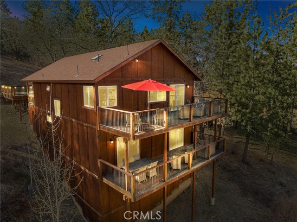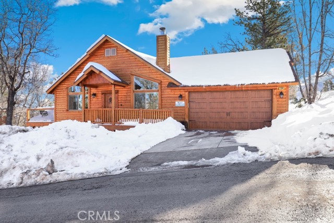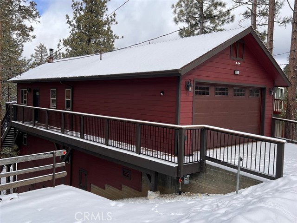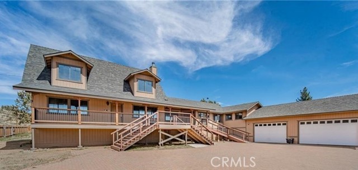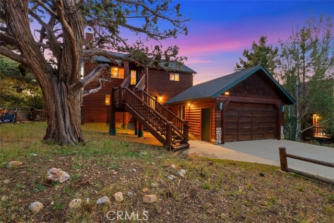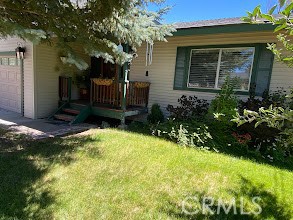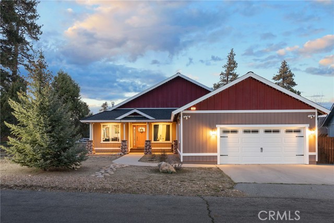1185 Mitchell Lane
Big Bear City, CA 92314
Sold
1185 Mitchell Lane
Big Bear City, CA 92314
Sold
Here's your chance to own a truly unique and spacious two-story mountain home in an unbeatable location! Nestled just steps from the National Forest, this beautiful property offers the perfect blend of rustic charm and modern convenience. Fully fenced, street-to-street on a 22,500 SF lot , this home has plenty of space for all your needs, whether it's parking your RV and boat, accommodating horses. Inside, you'll find four bedrooms and four bathrooms, with two master suites—one on each floor. The second floor, features stunning vaulted ceilings, an oversized spiral staircase, a wet bar, a pellet stove. The jacuzzi room opens to the backyard through sliding glass doors, offering a perfect retreat. The home also boasts four fireplaces, multiple decks off the upstairs bedrooms that make you feel like you're in the treetops, and an indoor hot tub perfect for entertaining. The additional converted barn on the property can be your guest house, studio, or even back into a barn—the possibilities are endless. With an oversized 3 -car garage (potentially 4 depending on car), RV hookups, and plenty of room for all your toys and animals, this property is designed for maximum enjoyment. This home is ready for you to put your own personal touch on it and make it your own. (Some photos are digitally staged to illustrate potential design options.)
PROPERTY INFORMATION
| MLS # | EV24121597 | Lot Size | 22,500 Sq. Ft. |
| HOA Fees | $0/Monthly | Property Type | Single Family Residence |
| Price | $ 777,888
Price Per SqFt: $ 228 |
DOM | 477 Days |
| Address | 1185 Mitchell Lane | Type | Residential |
| City | Big Bear City | Sq.Ft. | 3,415 Sq. Ft. |
| Postal Code | 92314 | Garage | 3 |
| County | San Bernardino | Year Built | 1958 |
| Bed / Bath | 4 / 3.5 | Parking | 3 |
| Built In | 1958 | Status | Closed |
| Sold Date | 2024-10-30 |
INTERIOR FEATURES
| Has Laundry | Yes |
| Laundry Information | Gas Dryer Hookup, Washer Hookup |
| Has Fireplace | Yes |
| Fireplace Information | Living Room, Primary Bedroom |
| Has Appliances | Yes |
| Kitchen Appliances | Dishwasher, Gas Oven, Gas Range, Microwave, Refrigerator |
| Kitchen Area | In Kitchen |
| Has Heating | Yes |
| Heating Information | Forced Air |
| Room Information | Family Room, Kitchen, Laundry, Living Room, Main Floor Bedroom, Main Floor Primary Bedroom, Primary Bathroom, Primary Bedroom, Primary Suite |
| Has Cooling | No |
| Cooling Information | None |
| Flooring Information | Carpet, Wood |
| InteriorFeatures Information | Cathedral Ceiling(s), Ceiling Fan(s) |
| EntryLocation | 1 |
| Entry Level | 1 |
| Has Spa | Yes |
| SpaDescription | Private |
| Main Level Bedrooms | 1 |
| Main Level Bathrooms | 1 |
EXTERIOR FEATURES
| Roof | Composition |
| Has Pool | No |
| Pool | None |
| Has Patio | Yes |
| Patio | Deck |
| Has Fence | Yes |
| Fencing | Chain Link |
WALKSCORE
MAP
MORTGAGE CALCULATOR
- Principal & Interest:
- Property Tax: $830
- Home Insurance:$119
- HOA Fees:$0
- Mortgage Insurance:
PRICE HISTORY
| Date | Event | Price |
| 10/30/2024 | Sold | $760,000 |
| 09/03/2024 | Active Under Contract | $777,888 |
| 06/13/2024 | Listed | $777,888 |

Topfind Realty
REALTOR®
(844)-333-8033
Questions? Contact today.
Interested in buying or selling a home similar to 1185 Mitchell Lane?
Big Bear City Similar Properties
Listing provided courtesy of BRADFORD KING, EXP REALTY OF CALIFORNIA INC.. Based on information from California Regional Multiple Listing Service, Inc. as of #Date#. This information is for your personal, non-commercial use and may not be used for any purpose other than to identify prospective properties you may be interested in purchasing. Display of MLS data is usually deemed reliable but is NOT guaranteed accurate by the MLS. Buyers are responsible for verifying the accuracy of all information and should investigate the data themselves or retain appropriate professionals. Information from sources other than the Listing Agent may have been included in the MLS data. Unless otherwise specified in writing, Broker/Agent has not and will not verify any information obtained from other sources. The Broker/Agent providing the information contained herein may or may not have been the Listing and/or Selling Agent.
