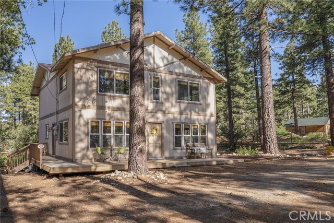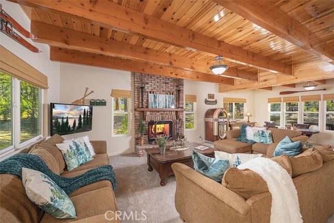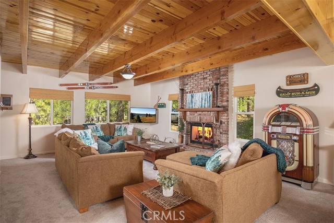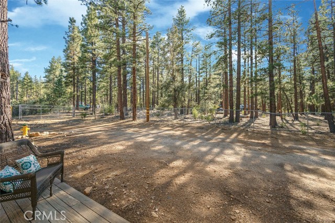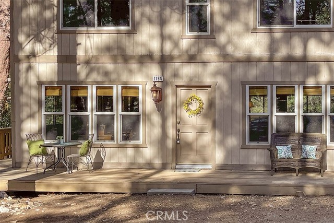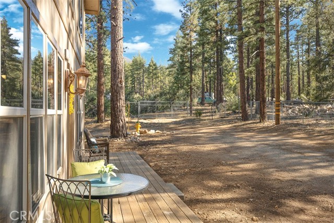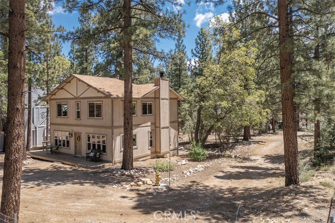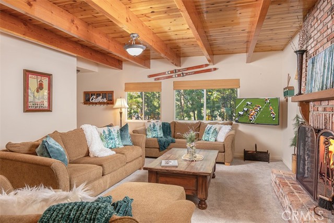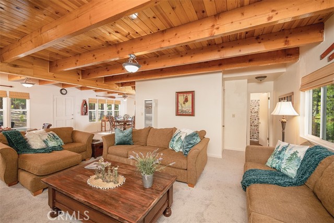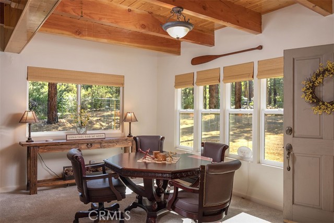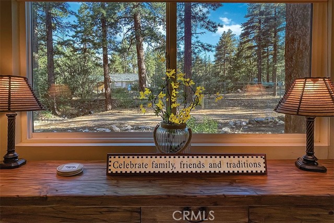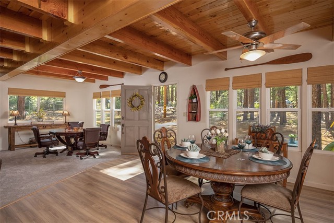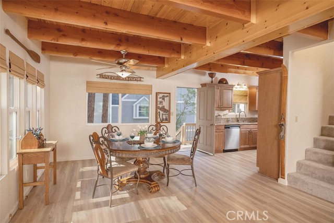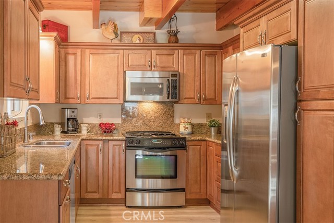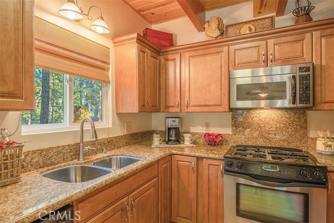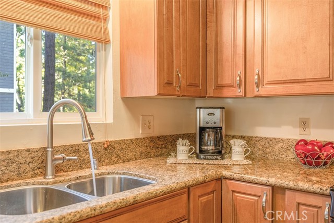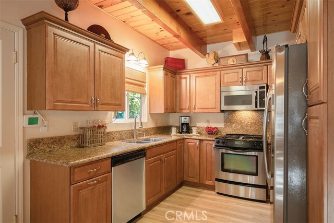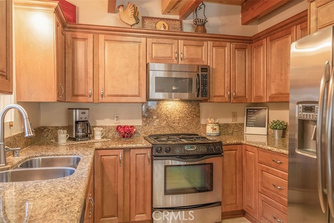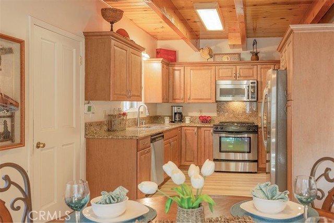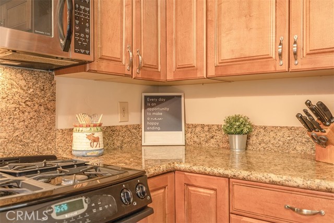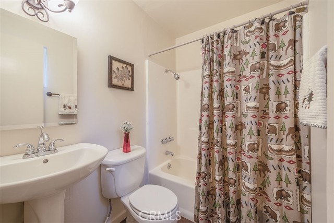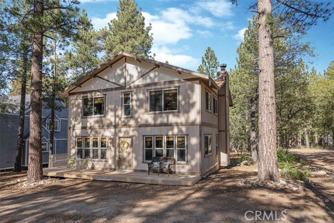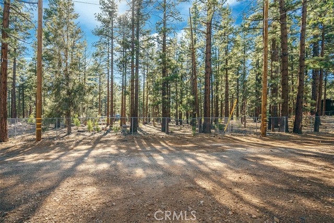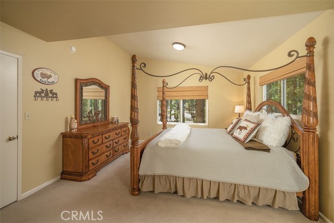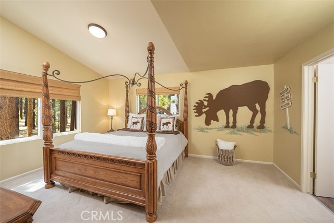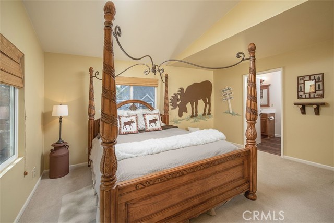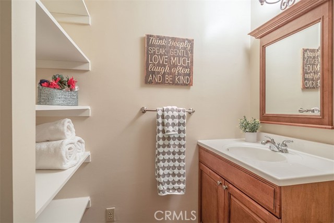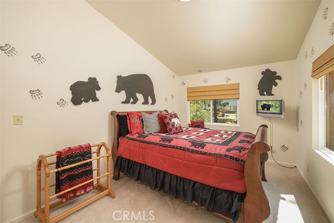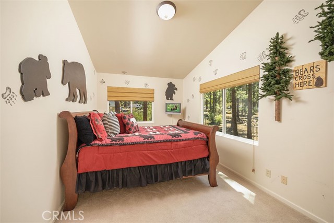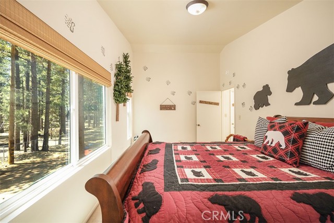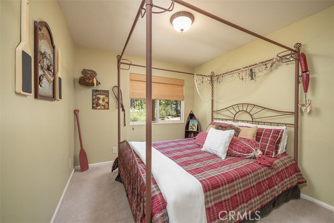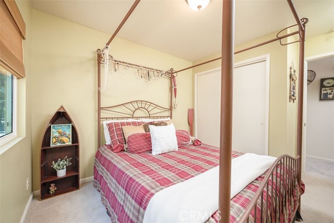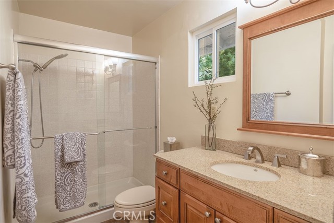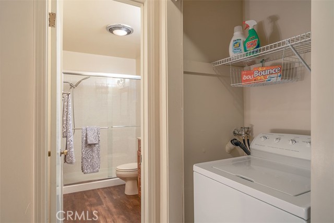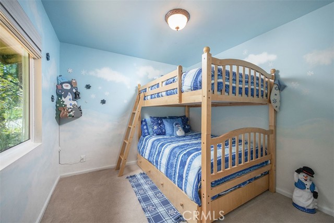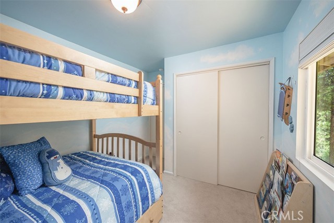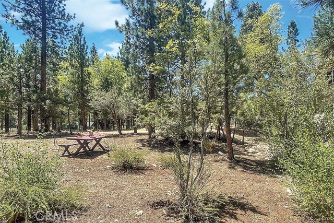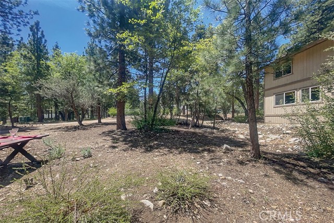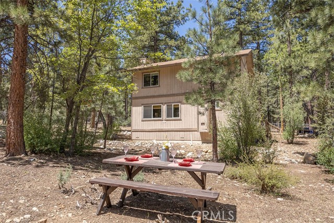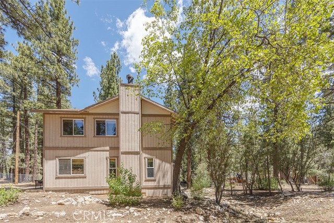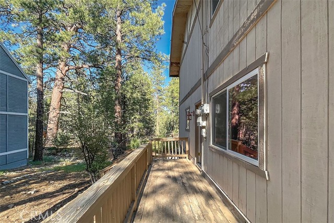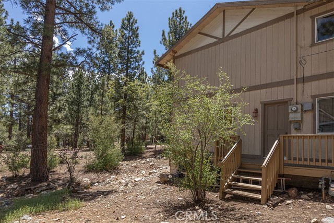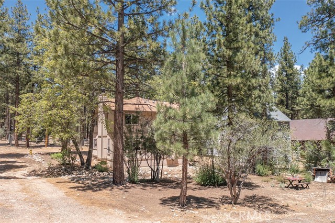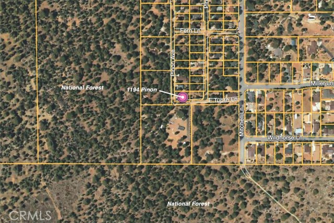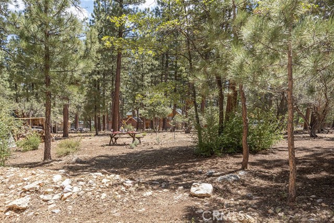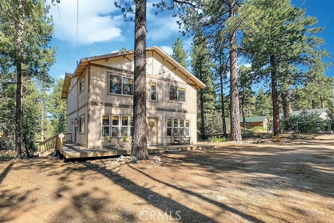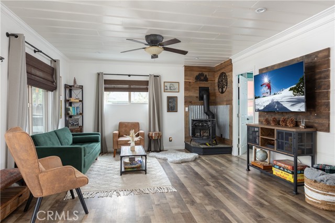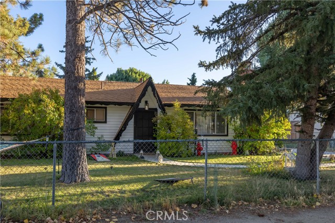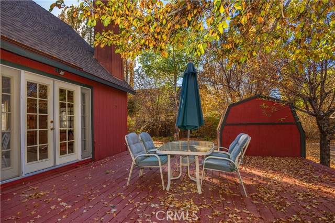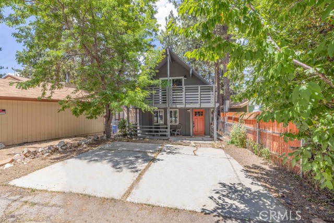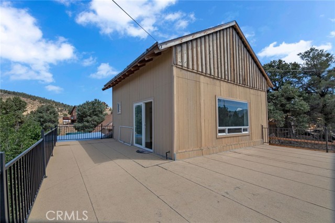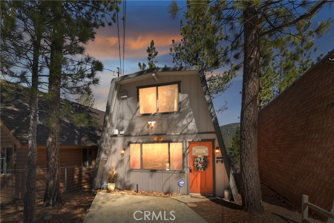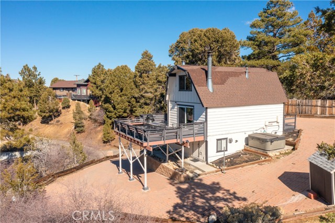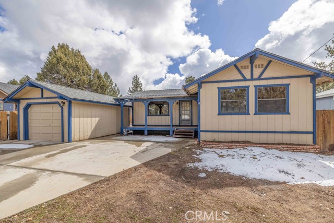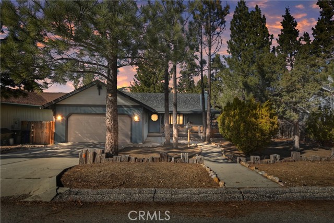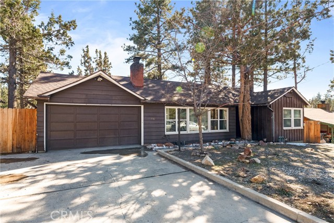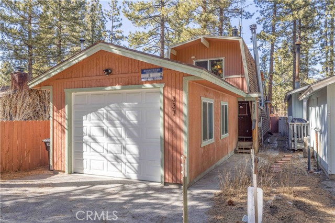1194 Pinon Lane
Big Bear City, CA 92314
Sold
Your mountain dream awaits! Experience this special home nestled in a wonderful & tranquil treed setting boasting national forest access for hiking or adventure just up the road! Beautiful wood-beamed ceilings grace this homes huge "Great Room" with so many dual-pane windows delivering exquisite natural light and inviting the beauty of the outdoors...inside. The dramatic brick wood-burning fireplace makes a beautiful focal point and the open floorplan, updated kitchen with granite slab counters and stainless-steel appliances provide a wonderful balance of space & comfort. This is a home that provides room to gather with friends or family with a large dining room and a fantastic game table area with space for a pool table if desired. There are 4 bedrooms (1 has no closet) 2.5 bathrooms and laundry with a washer & dryer included The home sits on a 6700 sq ft lot and delivers fantastic indoor & outdoor living space with a nice front deck overlooking a stunning expanse of trees providing a wondrous spot to enjoy the sights and sounds of nature in a special way. There is a scenic seasonal stream at the rear of the home and a nice yard area beyond waiting for you to add your personal preferences to make it your own! Convenient to Hwy 38, Big Bear's only high school, our beloved national forest and The Sports Ranch park with a dog park, playground & pickle ball. Whether you are looking for a peaceful retreat or a full-time home in a special setting, 1194 Pinon Lane delivers a fantastic opportunity!
PROPERTY INFORMATION
| MLS # | EV23096338 | Lot Size | 6,700 Sq. Ft. |
| HOA Fees | $0/Monthly | Property Type | Single Family Residence |
| Price | $ 449,000
Price Per SqFt: $ 254 |
DOM | 846 Days |
| Address | 1194 Pinon Lane | Type | Residential |
| City | Big Bear City | Sq.Ft. | 1,770 Sq. Ft. |
| Postal Code | 92314 | Garage | N/A |
| County | San Bernardino | Year Built | 1981 |
| Bed / Bath | 4 / 2.5 | Parking | N/A |
| Built In | 1981 | Status | Closed |
| Sold Date | 2023-07-21 |
INTERIOR FEATURES
| Has Laundry | Yes |
| Laundry Information | Dryer Included, Gas Dryer Hookup, Washer Hookup, Washer Included |
| Has Fireplace | Yes |
| Fireplace Information | Living Room, Wood Burning, Masonry |
| Kitchen Information | Granite Counters, Remodeled Kitchen |
| Kitchen Area | Dining Room |
| Has Heating | Yes |
| Heating Information | Natural Gas, Wall Furnace |
| Room Information | All Bedrooms Up, Great Room, Kitchen |
| Has Cooling | No |
| Cooling Information | None |
| Flooring Information | Carpet, Laminate |
| InteriorFeatures Information | Beamed Ceilings, Ceiling Fan(s), Granite Counters, High Ceilings, Living Room Deck Attached, Open Floorplan |
| EntryLocation | front |
| Entry Level | 1 |
| WindowFeatures | Double Pane Windows |
| SecuritySafety | Smoke Detector(s) |
| Bathroom Information | Shower in Tub, Granite Counters |
| Main Level Bedrooms | 0 |
| Main Level Bathrooms | 1 |
EXTERIOR FEATURES
| FoundationDetails | Concrete Perimeter |
| Roof | Composition |
| Has Pool | No |
| Pool | None |
| Has Patio | Yes |
| Patio | Deck |
| Has Fence | No |
| Fencing | None |
WALKSCORE
MAP
MORTGAGE CALCULATOR
- Principal & Interest:
- Property Tax: $479
- Home Insurance:$119
- HOA Fees:$0
- Mortgage Insurance:
PRICE HISTORY
| Date | Event | Price |
| 07/13/2023 | Pending | $449,000 |
| 06/09/2023 | Listed | $449,000 |

Topfind Realty
REALTOR®
(844)-333-8033
Questions? Contact today.
Interested in buying or selling a home similar to 1194 Pinon Lane?
Big Bear City Similar Properties
Listing provided courtesy of KAREN LAVROUHIN, KELLER WILLIAMS BIG BEAR. Based on information from California Regional Multiple Listing Service, Inc. as of #Date#. This information is for your personal, non-commercial use and may not be used for any purpose other than to identify prospective properties you may be interested in purchasing. Display of MLS data is usually deemed reliable but is NOT guaranteed accurate by the MLS. Buyers are responsible for verifying the accuracy of all information and should investigate the data themselves or retain appropriate professionals. Information from sources other than the Listing Agent may have been included in the MLS data. Unless otherwise specified in writing, Broker/Agent has not and will not verify any information obtained from other sources. The Broker/Agent providing the information contained herein may or may not have been the Listing and/or Selling Agent.
