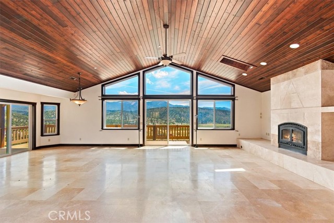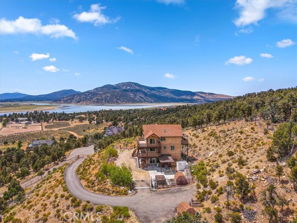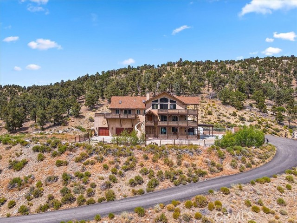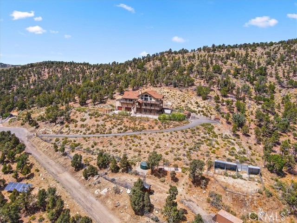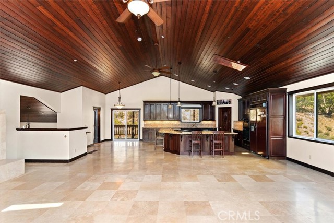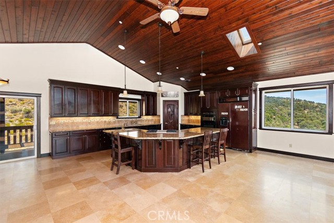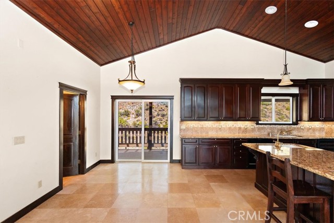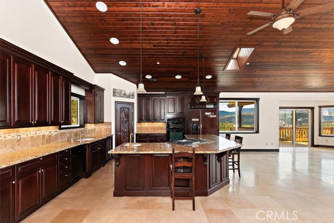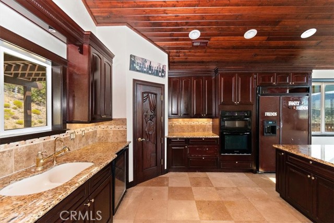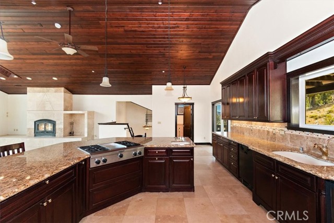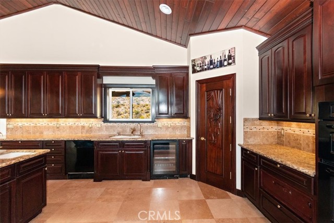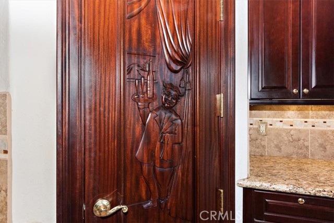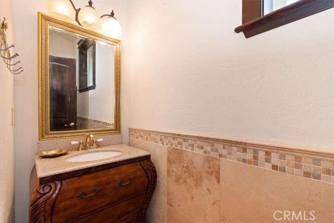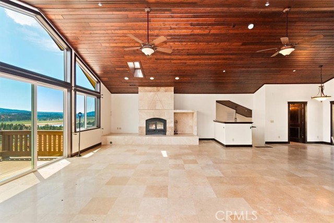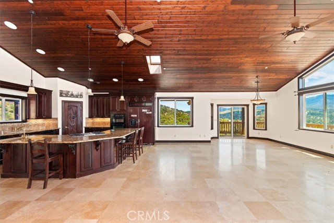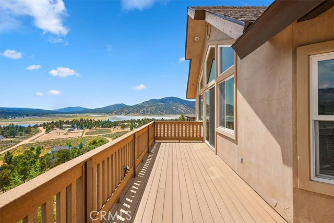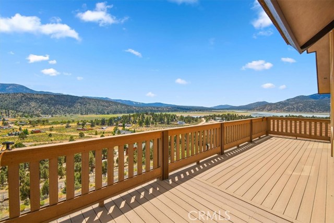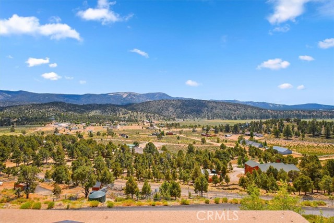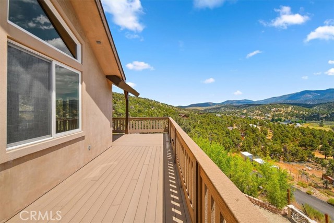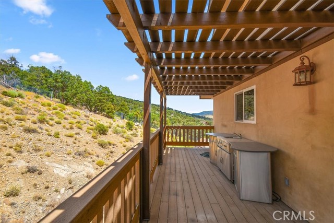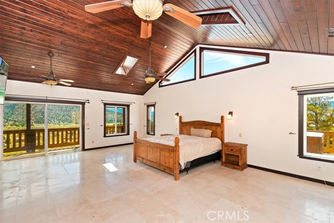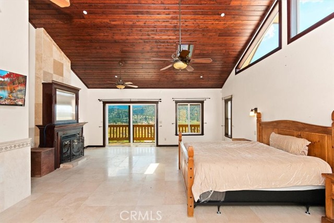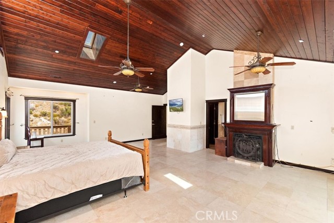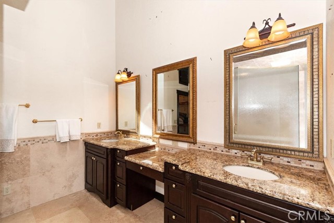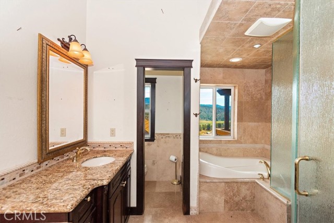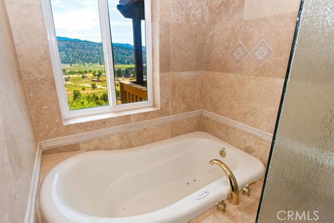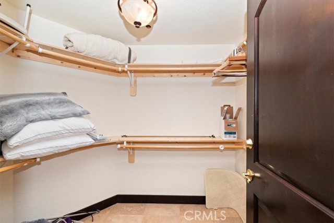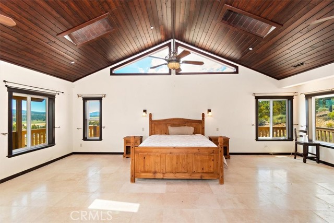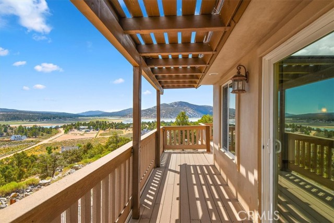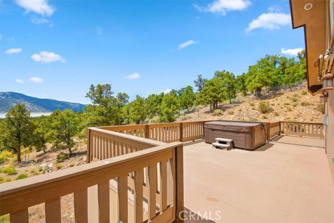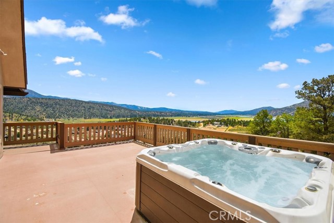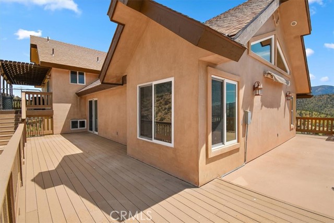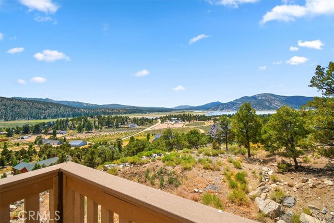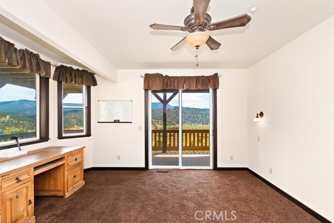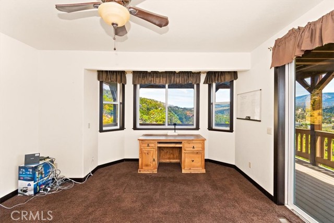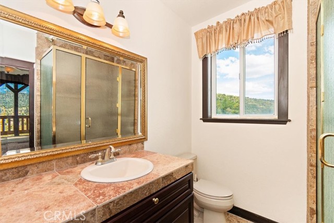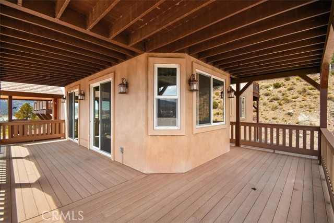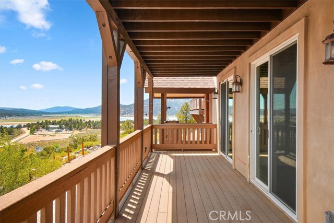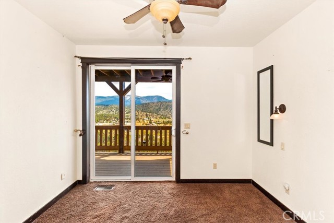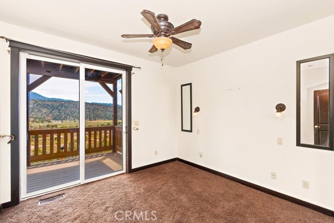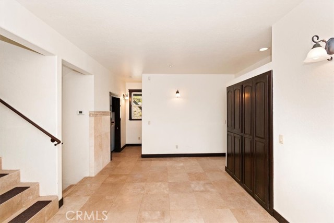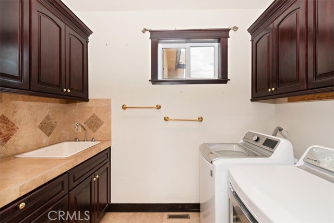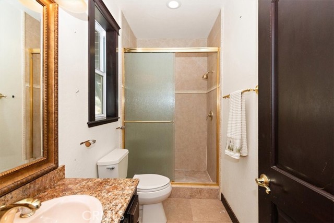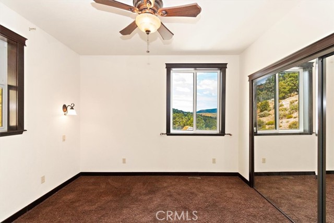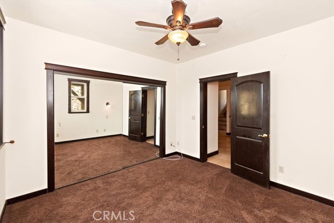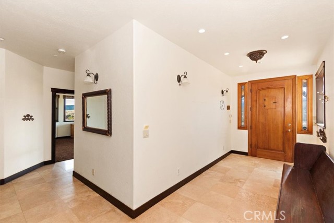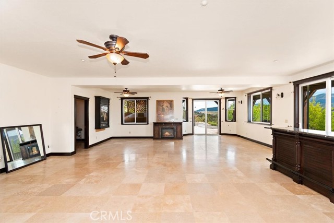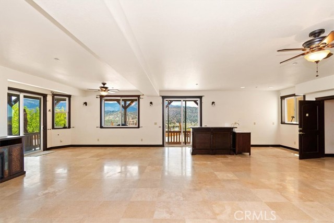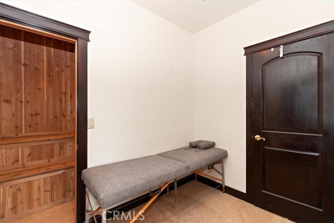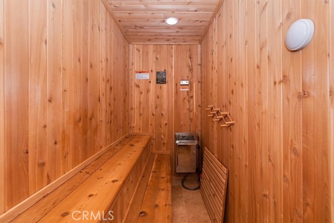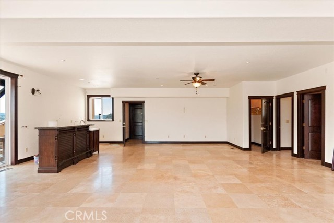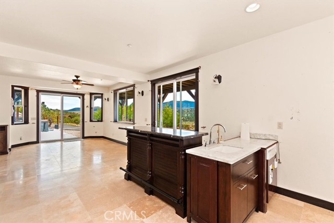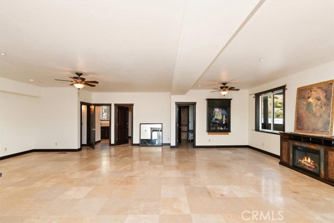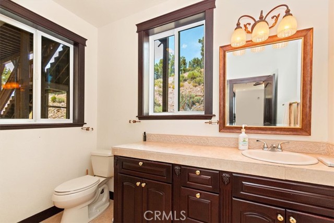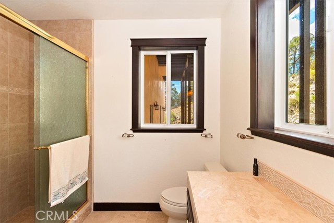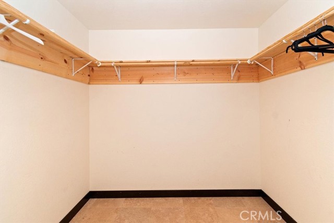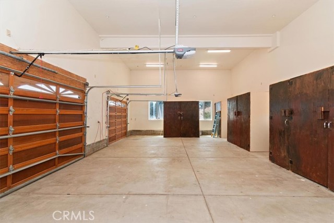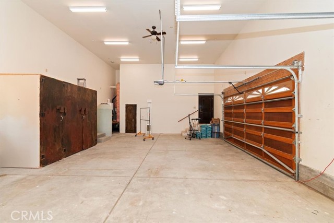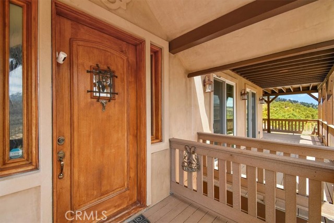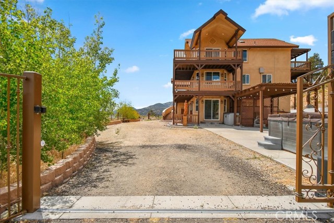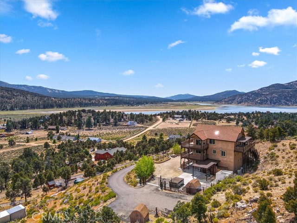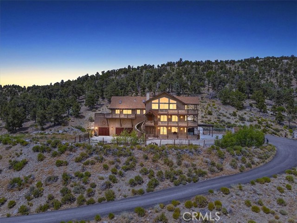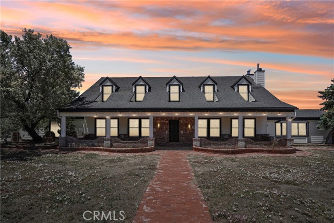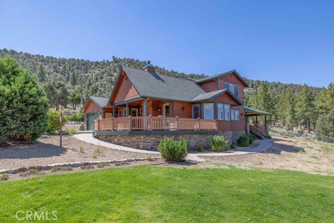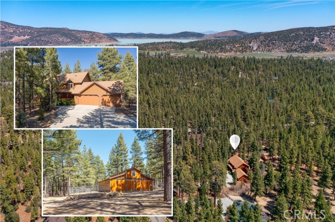1223 Ore Lane
Big Bear City, CA 92314
VIEWS, VIEWS, VIEWS!!! Custom Built Mediterranean style home provides many opportunities for income! The location, amenities, and views will provide for top listings for vacation rental, full time rental, and equestrian boarding. There is also a lower unit that can be sectioned off and you can rent out the upper portion or the lower portion of the home or both! Unobstructed views, 2 hot tubs, outdoor BBQ, pulley to help with groceries, a massage room, sauna, 3 en-suite bedrooms, paved blacktop driveway to help the snow melt fast, spacious and bright this home feels like a retreat! We just made a generous Market adjustment! Seller is motivated!
PROPERTY INFORMATION
| MLS # | SB24132708 | Lot Size | 102,366 Sq. Ft. |
| HOA Fees | $0/Monthly | Property Type | Single Family Residence |
| Price | $ 1,679,000
Price Per SqFt: $ 355 |
DOM | 468 Days |
| Address | 1223 Ore Lane | Type | Residential |
| City | Big Bear City | Sq.Ft. | 4,732 Sq. Ft. |
| Postal Code | 92314 | Garage | 3 |
| County | San Bernardino | Year Built | 2007 |
| Bed / Bath | 5 / 4.5 | Parking | 3 |
| Built In | 2007 | Status | Active |
INTERIOR FEATURES
| Has Laundry | Yes |
| Laundry Information | Dryer Included, Individual Room, Inside, Washer Included |
| Has Fireplace | Yes |
| Fireplace Information | Living Room, Primary Bedroom, Raised Hearth |
| Has Appliances | Yes |
| Kitchen Appliances | Disposal, Gas & Electric Range, Gas Oven, Gas Cooktop, Microwave, Refrigerator, Self Cleaning Oven, Tankless Water Heater |
| Has Heating | Yes |
| Heating Information | Central, Fireplace(s) |
| Room Information | Entry, Main Floor Bedroom, Sauna, Walk-In Closet, Walk-In Pantry |
| Has Cooling | No |
| Cooling Information | None |
| Flooring Information | Tile |
| InteriorFeatures Information | Balcony, Bar, Beamed Ceilings, Cathedral Ceiling(s), Ceiling Fan(s), Dumbwaiter, Granite Counters, In-Law Floorplan, Living Room Deck Attached, Open Floorplan, Pantry, Recessed Lighting, Storage |
| DoorFeatures | Panel Doors |
| EntryLocation | 1 |
| Entry Level | 1 |
| Has Spa | Yes |
| SpaDescription | Private, Above Ground, Heated |
| WindowFeatures | Blinds, Double Pane Windows, Skylight(s) |
| SecuritySafety | Automatic Gate, Fire and Smoke Detection System, Security Lights |
| Bathroom Information | Bathtub, Shower in Tub, Closet in bathroom, Double Sinks in Primary Bath, Granite Counters, Jetted Tub, Linen Closet/Storage, Main Floor Full Bath, Separate tub and shower |
| Main Level Bedrooms | 3 |
| Main Level Bathrooms | 2 |
EXTERIOR FEATURES
| ExteriorFeatures | Awning(s), Barbecue Private, Satellite Dish, Stable |
| FoundationDetails | Combination, Pillar/Post/Pier, Slab |
| Roof | Composition |
| Has Pool | No |
| Pool | None |
| Has Patio | Yes |
| Patio | Covered, Deck, Patio |
| Has Fence | Yes |
| Fencing | Chain Link |
WALKSCORE
MAP
MORTGAGE CALCULATOR
- Principal & Interest:
- Property Tax: $1,791
- Home Insurance:$119
- HOA Fees:$0
- Mortgage Insurance:
PRICE HISTORY
| Date | Event | Price |
| 10/14/2024 | Price Change | $1,679,000 (-6.72%) |
| 08/16/2024 | Price Change | $1,799,900 (-5.27%) |
| 06/28/2024 | Listed | $1,899,999 |

Topfind Realty
REALTOR®
(844)-333-8033
Questions? Contact today.
Use a Topfind agent and receive a cash rebate of up to $16,790
Big Bear City Similar Properties
Listing provided courtesy of Marlene Perez Perez, Annie Marie Coffman. Based on information from California Regional Multiple Listing Service, Inc. as of #Date#. This information is for your personal, non-commercial use and may not be used for any purpose other than to identify prospective properties you may be interested in purchasing. Display of MLS data is usually deemed reliable but is NOT guaranteed accurate by the MLS. Buyers are responsible for verifying the accuracy of all information and should investigate the data themselves or retain appropriate professionals. Information from sources other than the Listing Agent may have been included in the MLS data. Unless otherwise specified in writing, Broker/Agent has not and will not verify any information obtained from other sources. The Broker/Agent providing the information contained herein may or may not have been the Listing and/or Selling Agent.
