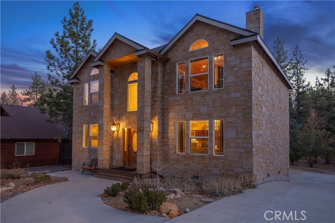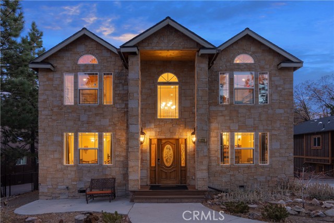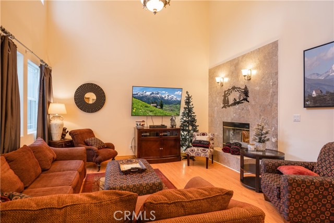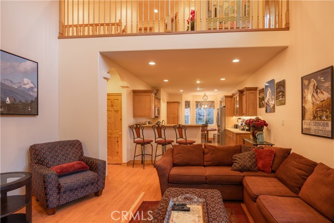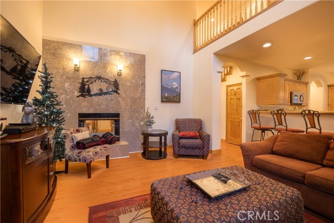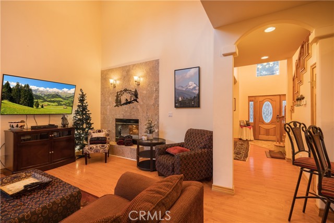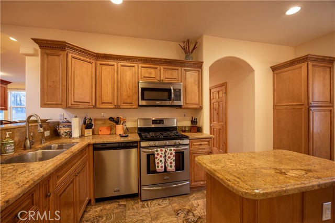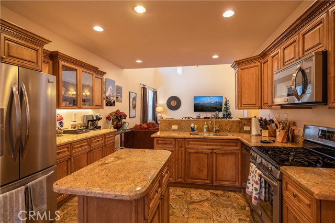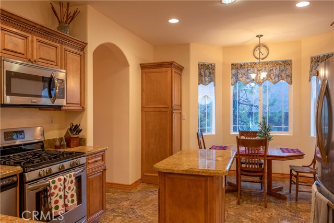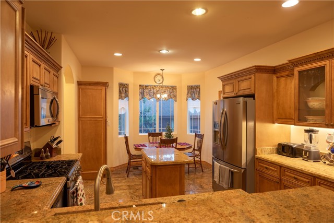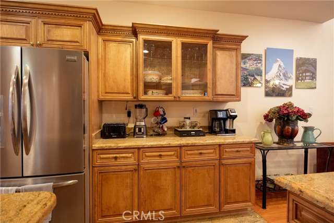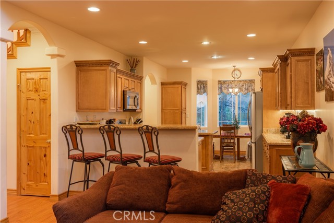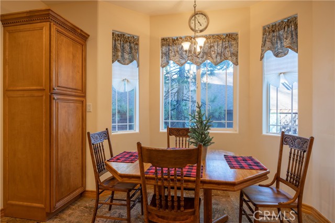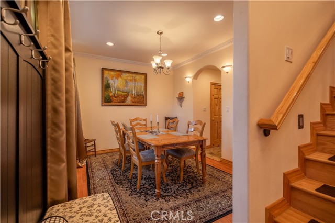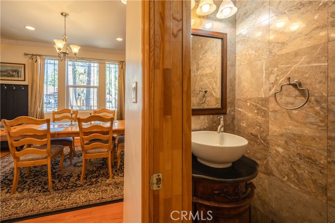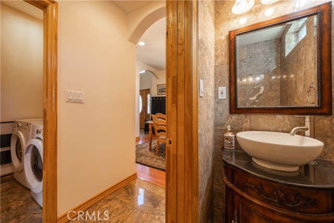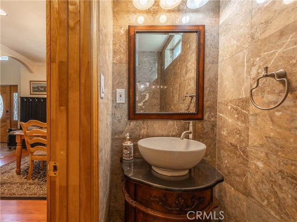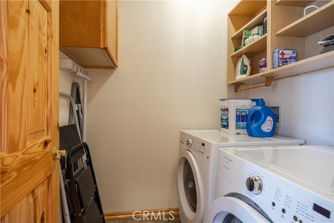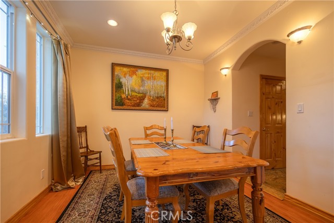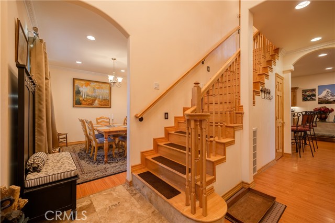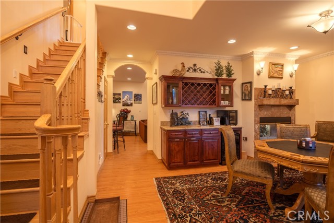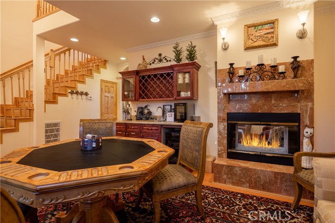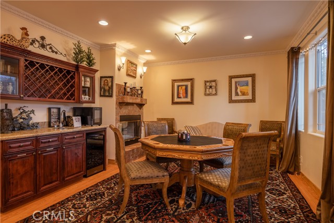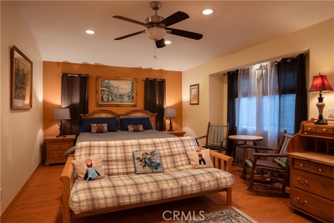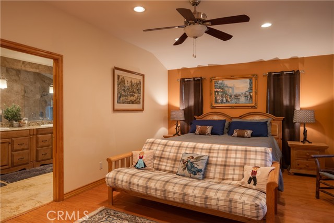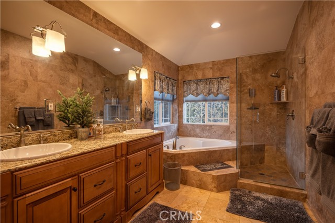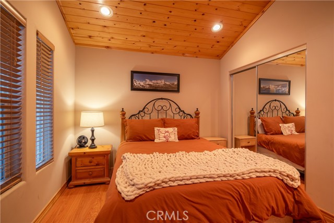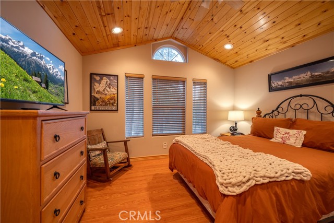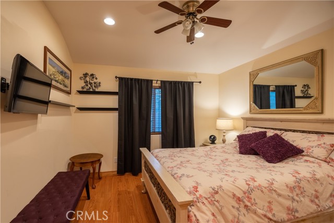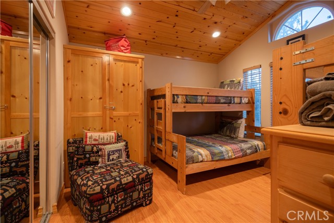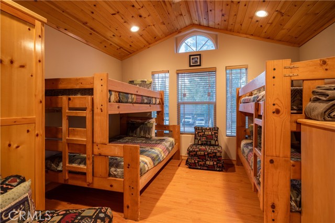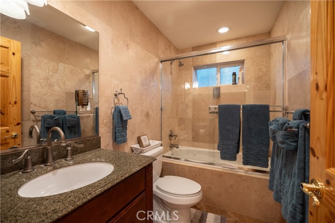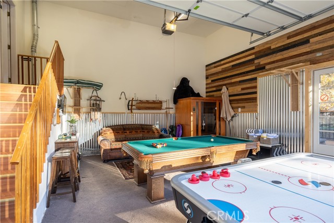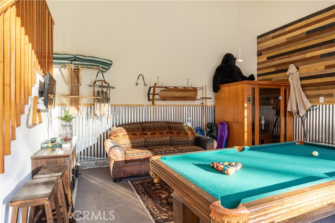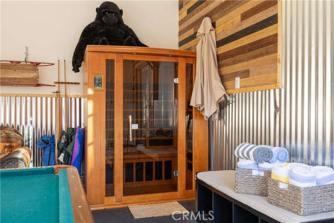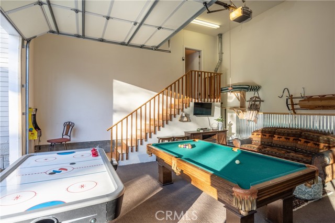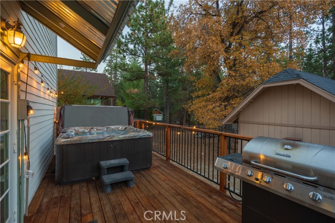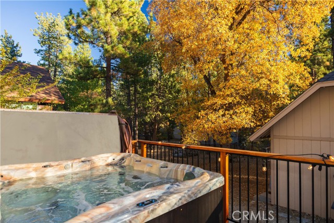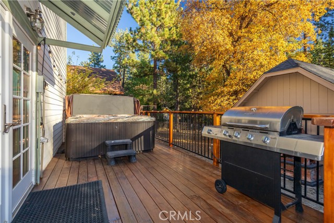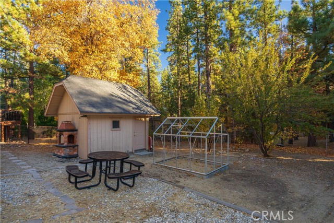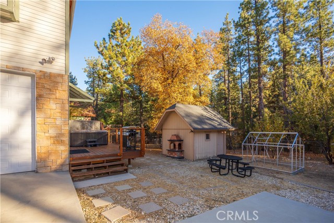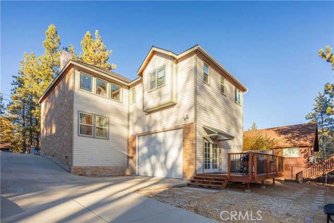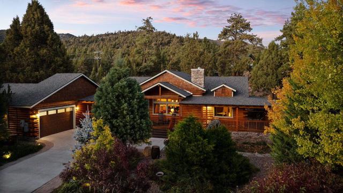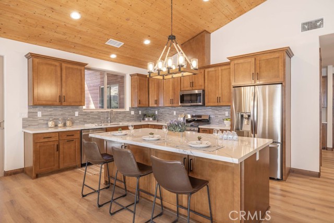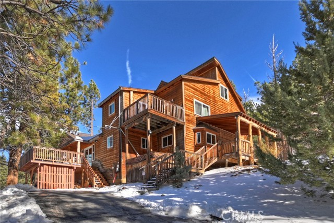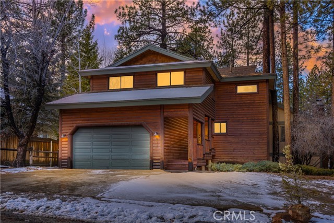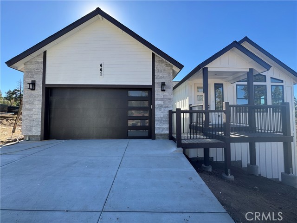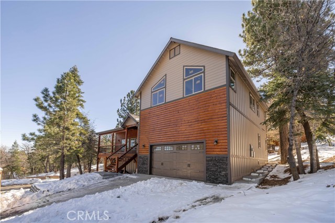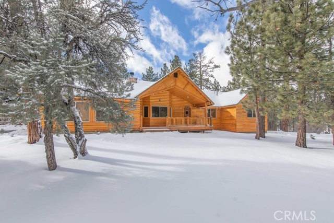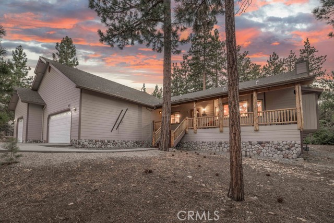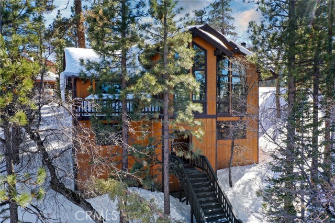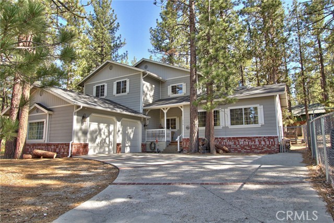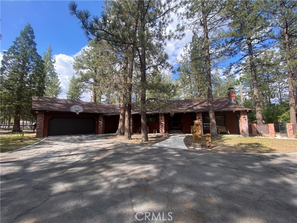1226 Fox Farm Road
Big Bear City, CA 92314
Welcome to 1226 Fox Farm Road, an exquisite Swiss knoll-style residence nestled in Fox Farm. Not your traditional wood style home, 1226 Fox Farm Road stands out with its unique architectural design and modern amenities. Experience the perfect blend of luxury and comfort in this remarkable residence. This elegant, modern home offers a blend of sophistication and comfort, great for those seeking a retreat from the ordinary. Spanning 2,406 square feet, this residence boasts four spacious bedrooms and two and a half luxurious bathrooms. The heart of the home is its expansive game room, an ideal space for entertainment and leisure. The formal dining room is a testament to the home's refined elegance, offering a perfect setting for hosting memorable gatherings. A wet bar complements the space, ensuring every occasion is celebrated in style. Step outside onto the inviting deck, where you can enjoy the tranquility of the surrounding nature or relax and rejuvenate after a long day on the slopes or a rough day at the office in the spa and sauna. Seeking a great investment property with all the wonderful amenities? This one's for you! Schedule your tour today and discover the allure of this exceptional property.
PROPERTY INFORMATION
| MLS # | RW24223324 | Lot Size | 8,940 Sq. Ft. |
| HOA Fees | $0/Monthly | Property Type | Single Family Residence |
| Price | $ 995,000
Price Per SqFt: $ 414 |
DOM | 371 Days |
| Address | 1226 Fox Farm Road | Type | Residential |
| City | Big Bear City | Sq.Ft. | 2,406 Sq. Ft. |
| Postal Code | 92314 | Garage | 2 |
| County | San Bernardino | Year Built | 2006 |
| Bed / Bath | 4 / 2.5 | Parking | 2 |
| Built In | 2006 | Status | Active |
INTERIOR FEATURES
| Has Laundry | Yes |
| Laundry Information | Dryer Included, Gas Dryer Hookup, Individual Room, Washer Hookup, Washer Included |
| Has Fireplace | Yes |
| Fireplace Information | Family Room, Living Room |
| Has Appliances | Yes |
| Kitchen Appliances | Dishwasher, Gas Range, Gas Cooktop, Gas Water Heater, Microwave, Refrigerator |
| Kitchen Area | Breakfast Counter / Bar, Breakfast Nook, Dining Room |
| Has Heating | Yes |
| Heating Information | Central, Forced Air, Natural Gas |
| Room Information | Family Room, Game Room, Primary Suite |
| Has Cooling | No |
| Cooling Information | None |
| Flooring Information | Tile, Wood |
| InteriorFeatures Information | Beamed Ceilings, Ceiling Fan(s), Wet Bar |
| EntryLocation | Front |
| Entry Level | 1 |
| WindowFeatures | Drapes |
| Main Level Bedrooms | 0 |
| Main Level Bathrooms | 1 |
EXTERIOR FEATURES
| FoundationDetails | Raised |
| Roof | Composition |
| Has Pool | No |
| Pool | None |
| Has Patio | Yes |
| Patio | Deck |
WALKSCORE
MAP
MORTGAGE CALCULATOR
- Principal & Interest:
- Property Tax: $1,061
- Home Insurance:$119
- HOA Fees:$0
- Mortgage Insurance:
PRICE HISTORY
| Date | Event | Price |
| 11/01/2024 | Listed | $995,000 |

Topfind Realty
REALTOR®
(844)-333-8033
Questions? Contact today.
Use a Topfind agent and receive a cash rebate of up to $9,950
Big Bear City Similar Properties
Listing provided courtesy of GARY DOSS, Compass. Based on information from California Regional Multiple Listing Service, Inc. as of #Date#. This information is for your personal, non-commercial use and may not be used for any purpose other than to identify prospective properties you may be interested in purchasing. Display of MLS data is usually deemed reliable but is NOT guaranteed accurate by the MLS. Buyers are responsible for verifying the accuracy of all information and should investigate the data themselves or retain appropriate professionals. Information from sources other than the Listing Agent may have been included in the MLS data. Unless otherwise specified in writing, Broker/Agent has not and will not verify any information obtained from other sources. The Broker/Agent providing the information contained herein may or may not have been the Listing and/or Selling Agent.
