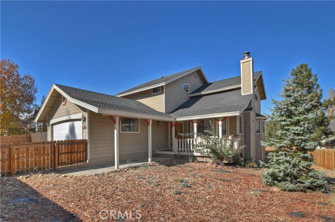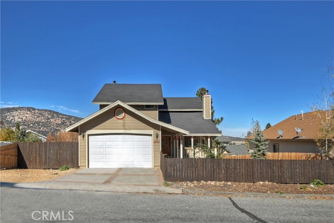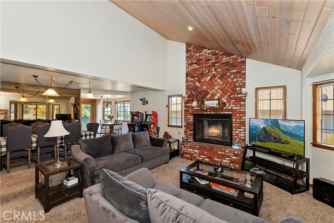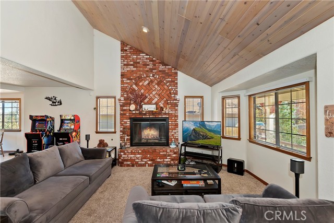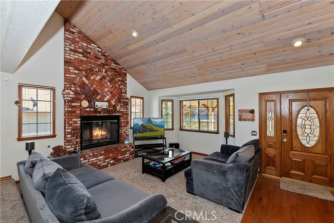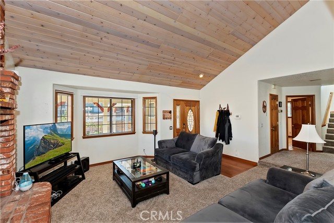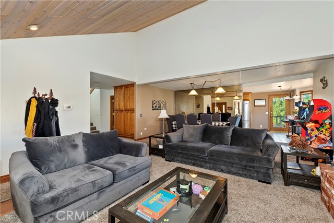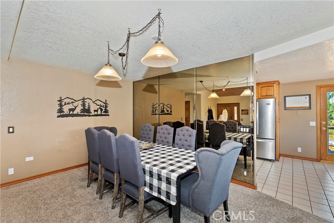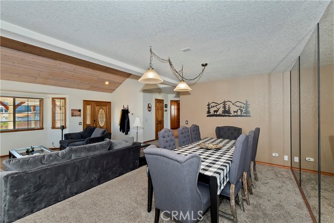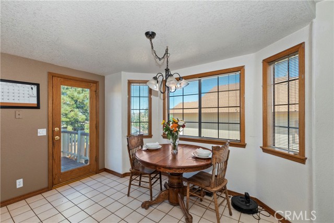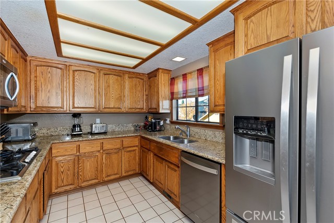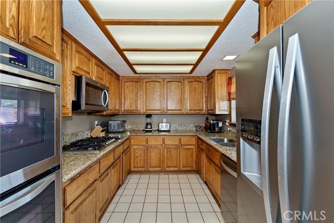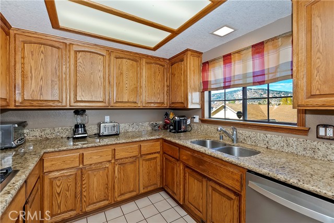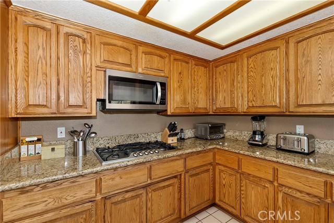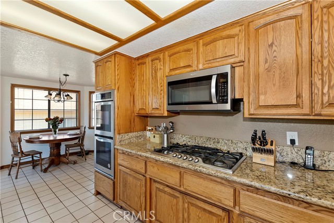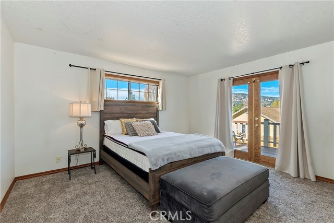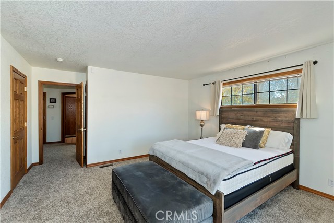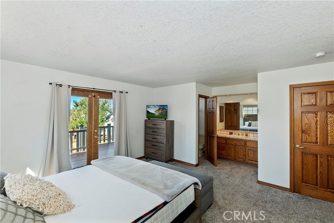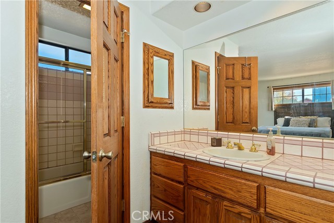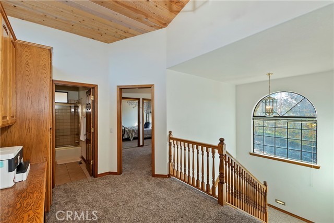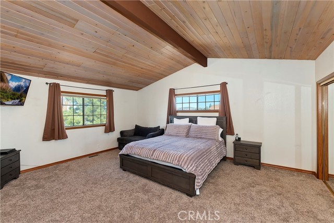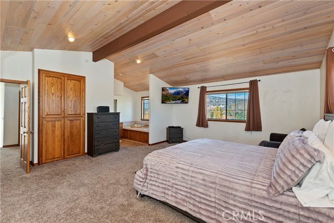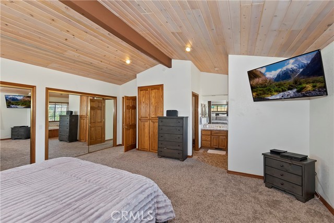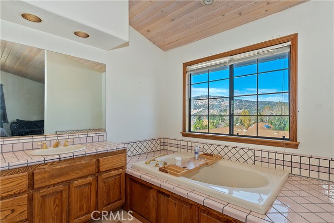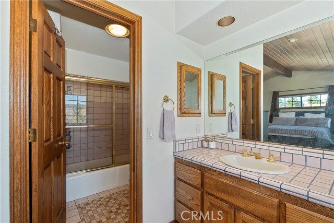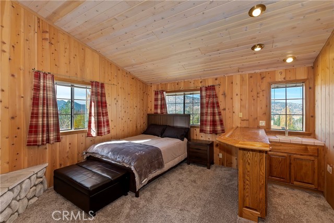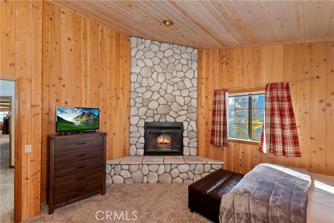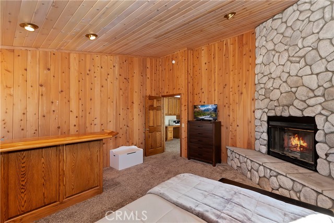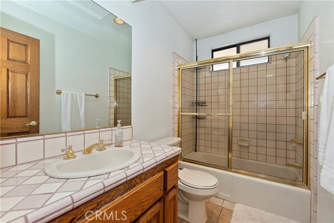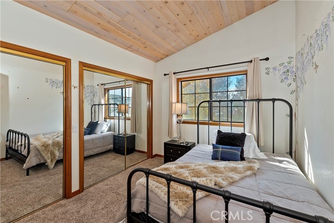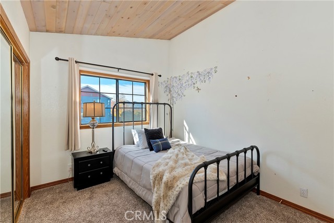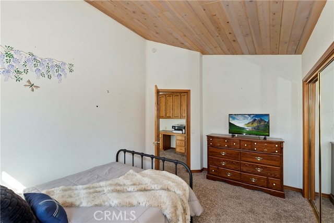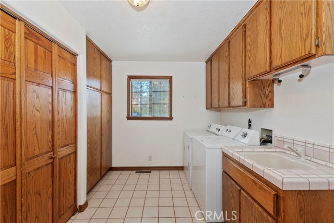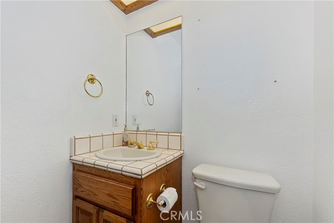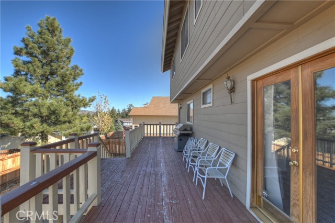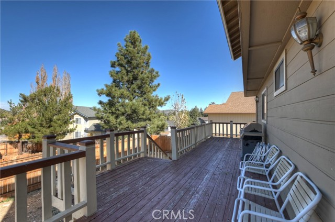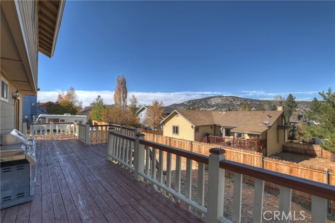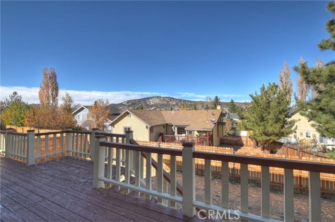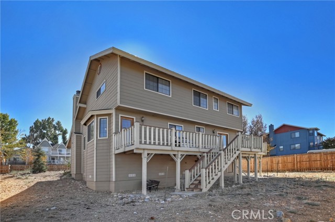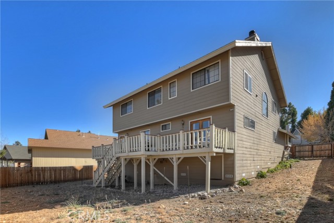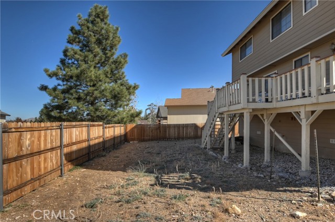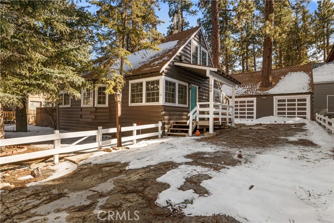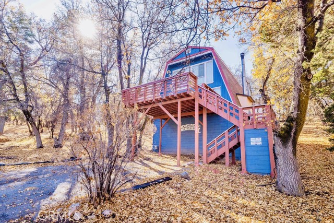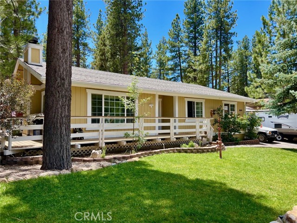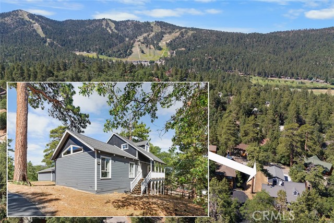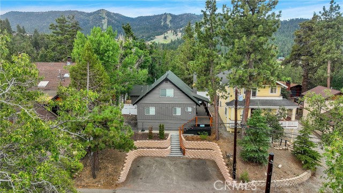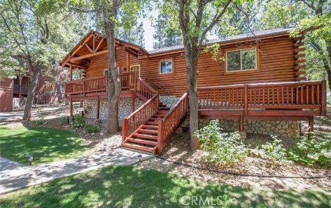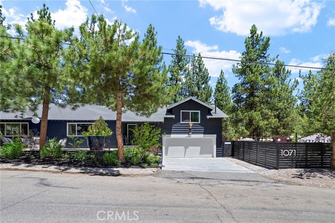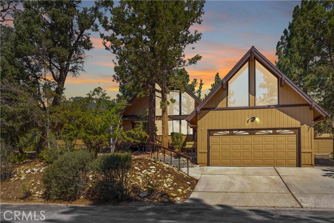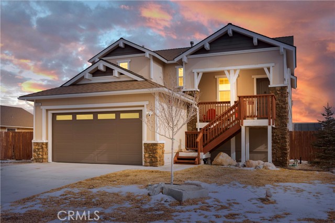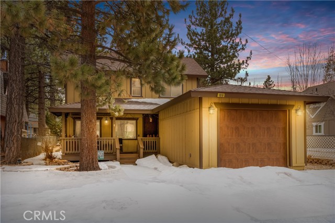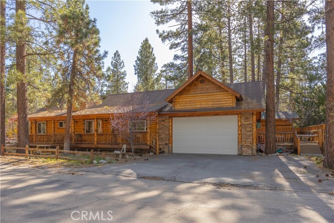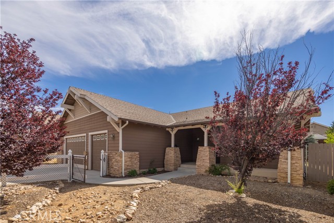1242 Kayah Drive
Big Bear City, CA 92314
Stunning Custom Mountain Retreat in Valley View Estates! Welcome to this beautifully crafted, custom-built home in the highly sought-after Valley View Estates, just a block from Maple Ridge! This spacious 3-bedroom, 3.5-bathroom residence is thoughtfully designed with two master suites—one on the main level—and a cozy den featuring a wet bar and second fireplace, making it the perfect space for family gatherings and entertaining. From the moment you enter, you'll be captivated by the soaring vaulted ceilings, rustic wood detailing, and the impressive floor-to-ceiling brick fireplace in the main living area. The modern kitchen features granite countertops, brand-new stainless steel appliances, and flows effortlessly to a large deck where you can relax and soak in breathtaking views of the surrounding trees and Gold Mountain. Additional highlights include: A full-size laundry room with an attached half bath for added convenience; Brand-new carpet throughout; Central forced air heating for year-round comfort; An attached 2-car garage with ample storage space; Multiple decks to enjoy the serene mountain and forest views; Level year-round access in a quiet, family-friendly neighborhood. This community is one of the few that celebrates trick-or-treating, making it an ideal place for families and those seeking a charming, close-knit atmosphere. Perfect for a full-time residence or a vacation getaway, this home blends luxury, comfort, and the beauty of mountain living.
PROPERTY INFORMATION
| MLS # | IG24226335 | Lot Size | 7,718 Sq. Ft. |
| HOA Fees | $0/Monthly | Property Type | Single Family Residence |
| Price | $ 649,900
Price Per SqFt: $ 250 |
DOM | 336 Days |
| Address | 1242 Kayah Drive | Type | Residential |
| City | Big Bear City | Sq.Ft. | 2,599 Sq. Ft. |
| Postal Code | 92314 | Garage | 2 |
| County | San Bernardino | Year Built | 1991 |
| Bed / Bath | 3 / 3.5 | Parking | 4 |
| Built In | 1991 | Status | Active |
INTERIOR FEATURES
| Has Laundry | Yes |
| Laundry Information | Dryer Included, Individual Room, Washer Included |
| Has Fireplace | Yes |
| Fireplace Information | Den, Living Room |
| Has Appliances | Yes |
| Kitchen Appliances | Dishwasher, Disposal, Gas Oven, Gas Range, Gas Water Heater, Microwave, Refrigerator |
| Has Heating | Yes |
| Heating Information | Central |
| Room Information | Den, Main Floor Primary Bedroom |
| Has Cooling | No |
| Cooling Information | None |
| EntryLocation | 0 |
| Entry Level | 1 |
| Has Spa | No |
| SpaDescription | None |
| Main Level Bedrooms | 1 |
| Main Level Bathrooms | 2 |
EXTERIOR FEATURES
| Has Pool | No |
| Pool | None |
WALKSCORE
MAP
MORTGAGE CALCULATOR
- Principal & Interest:
- Property Tax: $693
- Home Insurance:$119
- HOA Fees:$0
- Mortgage Insurance:
PRICE HISTORY
| Date | Event | Price |
| 11/02/2024 | Listed | $649,900 |

Topfind Realty
REALTOR®
(844)-333-8033
Questions? Contact today.
Use a Topfind agent and receive a cash rebate of up to $6,499
Big Bear City Similar Properties
Listing provided courtesy of BECKI WHEELER, RE/MAX BIG BEAR. Based on information from California Regional Multiple Listing Service, Inc. as of #Date#. This information is for your personal, non-commercial use and may not be used for any purpose other than to identify prospective properties you may be interested in purchasing. Display of MLS data is usually deemed reliable but is NOT guaranteed accurate by the MLS. Buyers are responsible for verifying the accuracy of all information and should investigate the data themselves or retain appropriate professionals. Information from sources other than the Listing Agent may have been included in the MLS data. Unless otherwise specified in writing, Broker/Agent has not and will not verify any information obtained from other sources. The Broker/Agent providing the information contained herein may or may not have been the Listing and/or Selling Agent.
