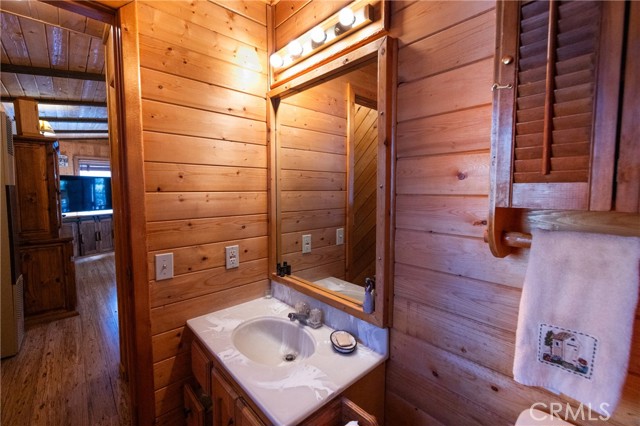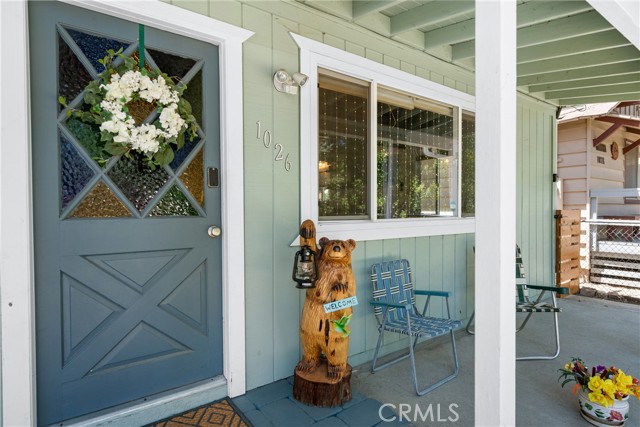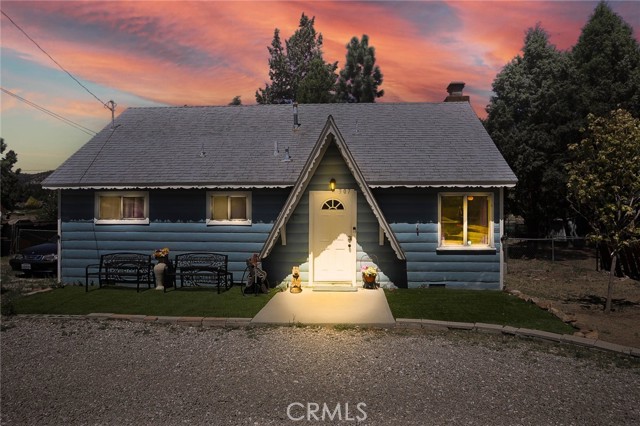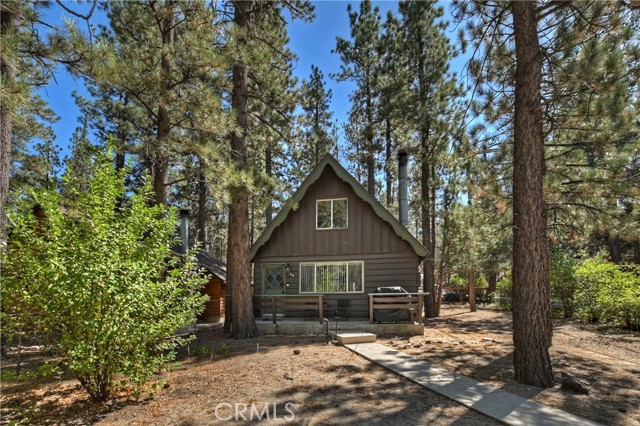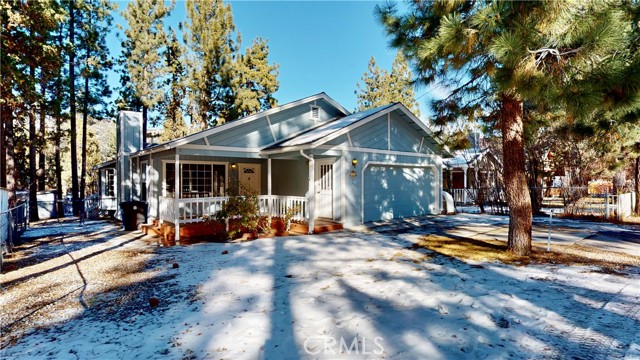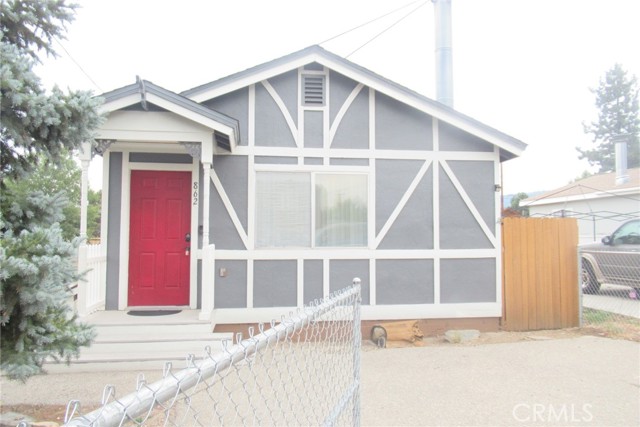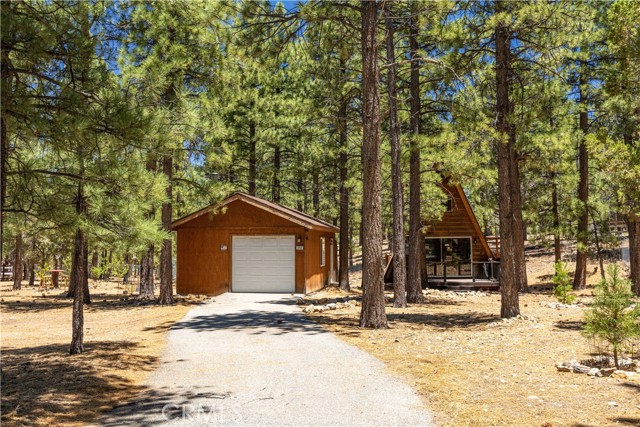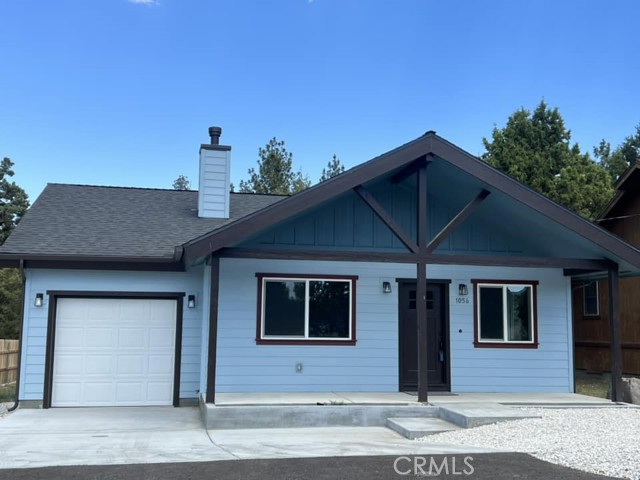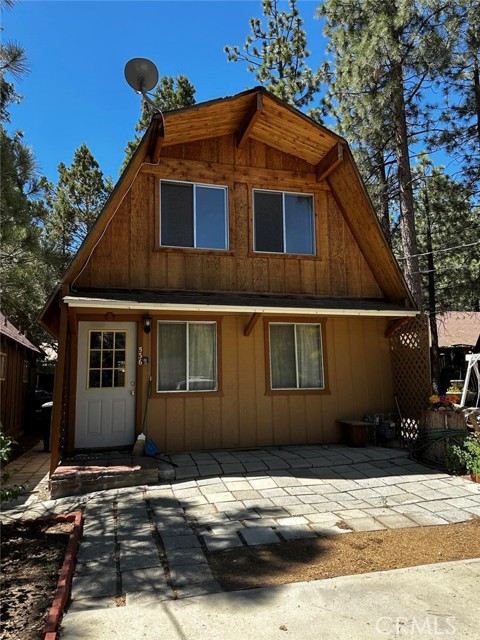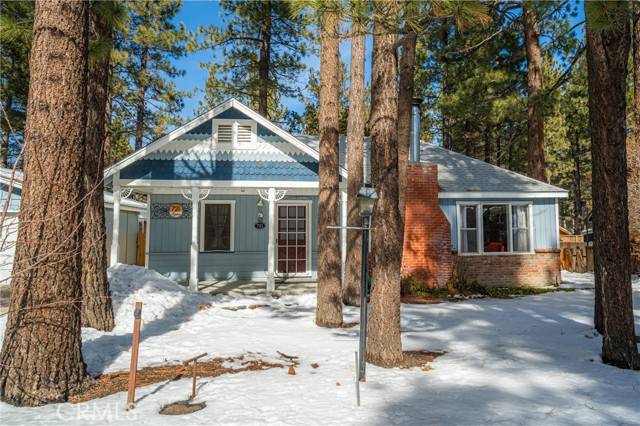1971 Fern Lane
Big Bear City, CA 92314
Wake up to breathtaking mountain views and the promise of a fresh start in this charming 3-bedroom, 2-bathroom home. Warm ashwood floors welcome you into a space that seamlessly blends rustic charm with modern comfort. Enjoy the convenience of a separate laundry room, keeping household chores organized and out of sight. Embrace year-round living with an east-facing design. This thoughtful orientation allows you to greet the day with sunshine and makes winter mornings a breeze, thanks to easier snow removal from your driveway and walkways melting away. Step outside to a spacious yard, your very own haven for relaxation and outdoor pursuits. The property boasts a thoughtful irrigation system that nourishes any greenery, providing the perfect canvas for your gardening dreams or home-growing needs. Plus, the home is equipped with dedicated electrical and water setups, creating the foundation for a greenhouse where you can cultivate your year-round oasis. Immerse yourself in the tranquility of the mountains while enjoying the potential to cultivate your slice of nature with the national forest only a few blocks away!~ This home is more than just a property; it's an invitation to a lifestyle of peace and abundance.
PROPERTY INFORMATION
| MLS # | EV24147852 | Lot Size | 6,800 Sq. Ft. |
| HOA Fees | $0/Monthly | Property Type | Single Family Residence |
| Price | $ 389,888
Price Per SqFt: $ 325 |
DOM | 451 Days |
| Address | 1971 Fern Lane | Type | Residential |
| City | Big Bear City | Sq.Ft. | 1,200 Sq. Ft. |
| Postal Code | 92314 | Garage | N/A |
| County | San Bernardino | Year Built | 1979 |
| Bed / Bath | 3 / 1.5 | Parking | N/A |
| Built In | 1979 | Status | Active |
INTERIOR FEATURES
| Has Laundry | Yes |
| Laundry Information | Dryer Included, Washer Included |
| Has Fireplace | Yes |
| Fireplace Information | Living Room |
| Has Appliances | Yes |
| Kitchen Appliances | Gas Oven, Gas Range, Gas Cooktop, Microwave, Refrigerator |
| Kitchen Area | Dining Room, In Living Room |
| Has Heating | Yes |
| Heating Information | Natural Gas |
| Room Information | All Bedrooms Down, Entry, Living Room, Primary Bathroom, Primary Bedroom |
| Has Cooling | Yes |
| Cooling Information | Central Air |
| Flooring Information | Wood |
| InteriorFeatures Information | Ceiling Fan(s), High Ceilings |
| DoorFeatures | Sliding Doors |
| EntryLocation | Level |
| Entry Level | 1 |
| Has Spa | No |
| SpaDescription | None |
| WindowFeatures | Blinds |
| Bathroom Information | Shower in Tub |
| Main Level Bedrooms | 3 |
| Main Level Bathrooms | 1 |
EXTERIOR FEATURES
| Roof | Composition |
| Has Pool | No |
| Pool | None |
| Has Patio | Yes |
| Patio | Deck, Patio, Wood |
| Has Fence | Yes |
| Fencing | Chain Link |
WALKSCORE
MAP
MORTGAGE CALCULATOR
- Principal & Interest:
- Property Tax: $416
- Home Insurance:$119
- HOA Fees:$0
- Mortgage Insurance:
PRICE HISTORY
| Date | Event | Price |
| 10/09/2024 | Price Change | $389,888 (-1.52%) |
| 08/16/2024 | Price Change | $395,887 |
| 07/18/2024 | Listed | $395,888 |

Topfind Realty
REALTOR®
(844)-333-8033
Questions? Contact today.
Use a Topfind agent and receive a cash rebate of up to $1,949
Big Bear City Similar Properties
Listing provided courtesy of BRADFORD KING, EXP REALTY OF CALIFORNIA INC.. Based on information from California Regional Multiple Listing Service, Inc. as of #Date#. This information is for your personal, non-commercial use and may not be used for any purpose other than to identify prospective properties you may be interested in purchasing. Display of MLS data is usually deemed reliable but is NOT guaranteed accurate by the MLS. Buyers are responsible for verifying the accuracy of all information and should investigate the data themselves or retain appropriate professionals. Information from sources other than the Listing Agent may have been included in the MLS data. Unless otherwise specified in writing, Broker/Agent has not and will not verify any information obtained from other sources. The Broker/Agent providing the information contained herein may or may not have been the Listing and/or Selling Agent.
