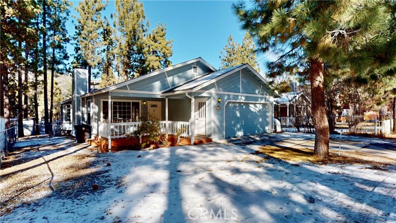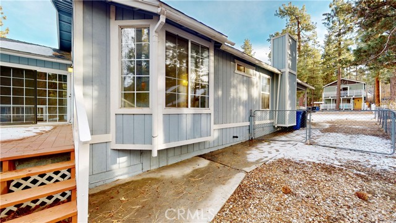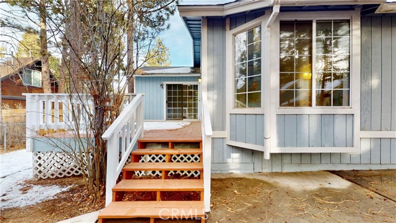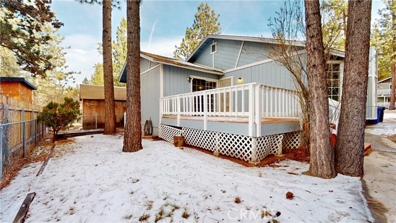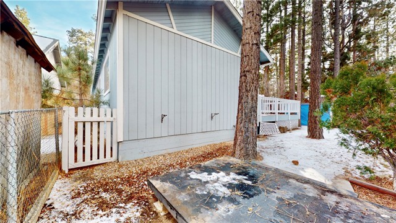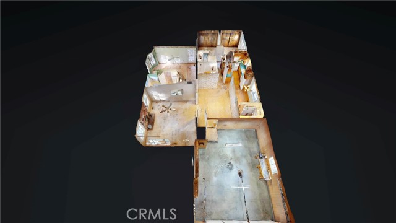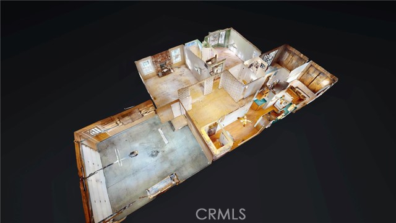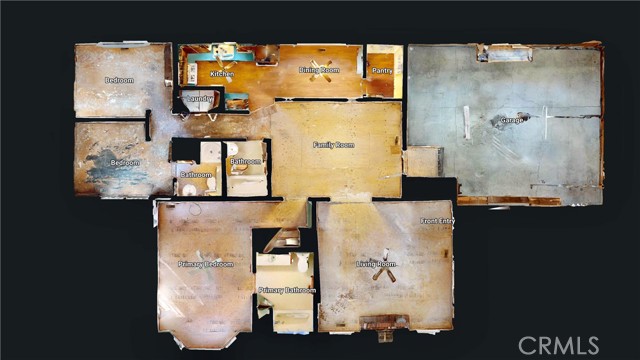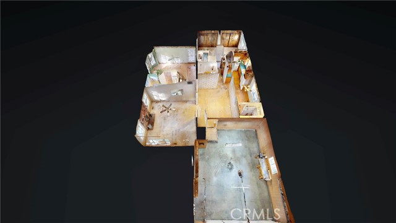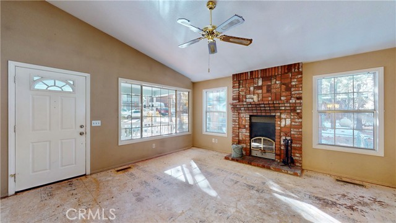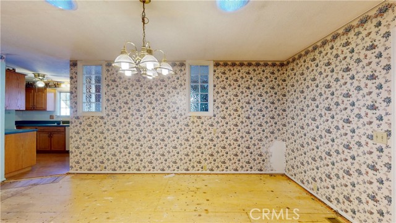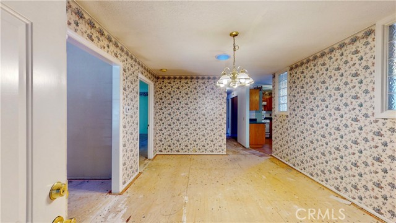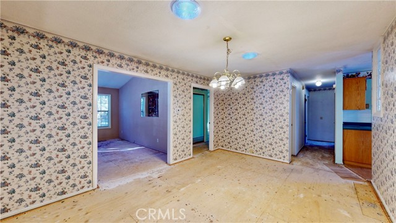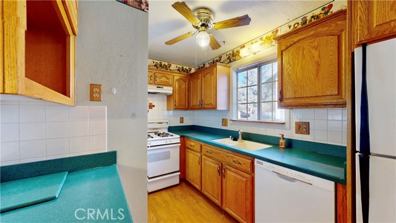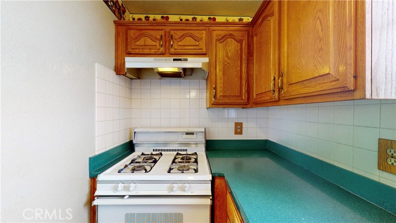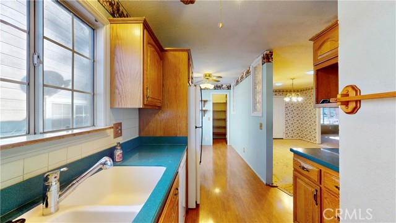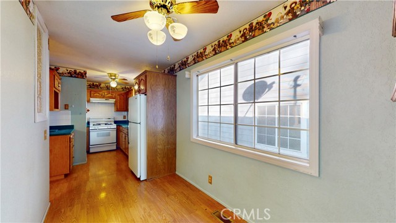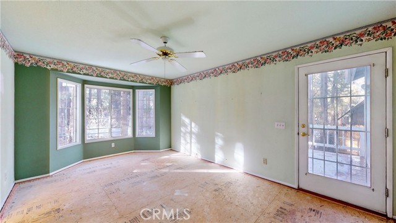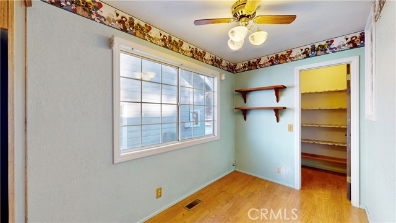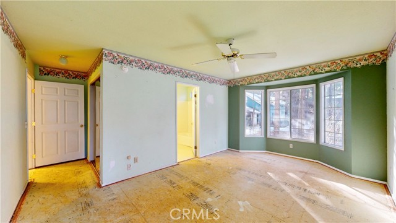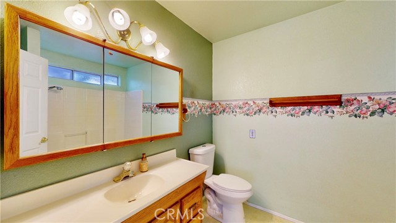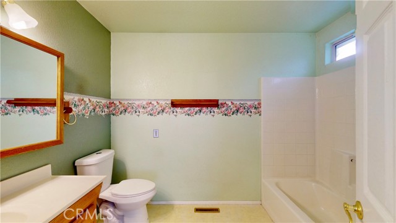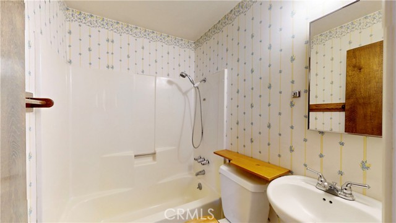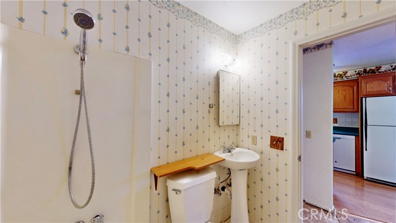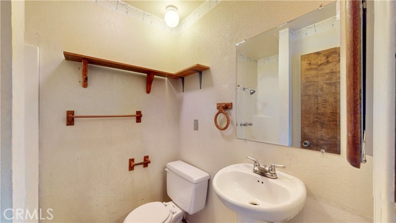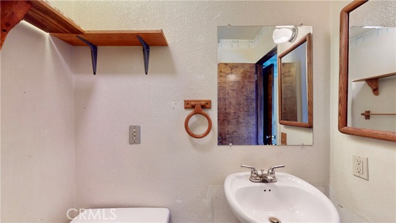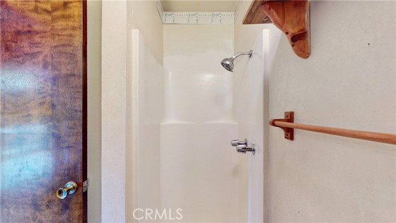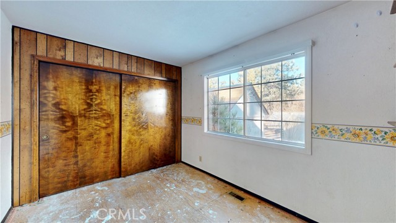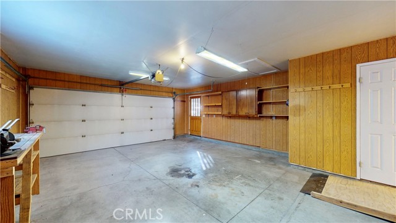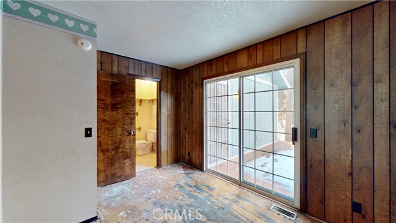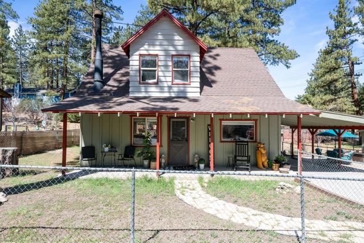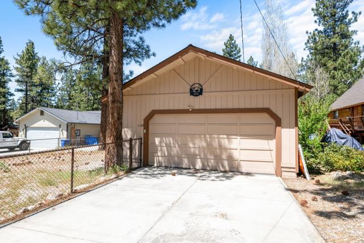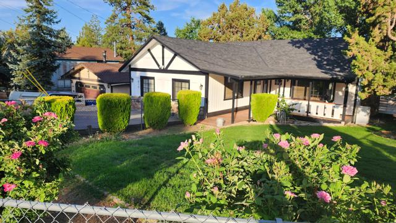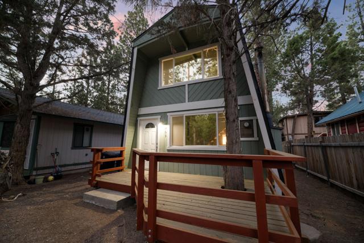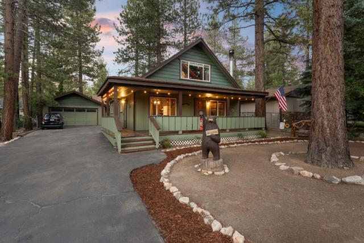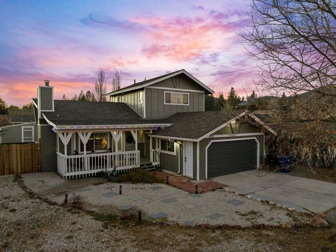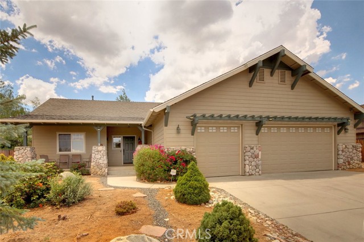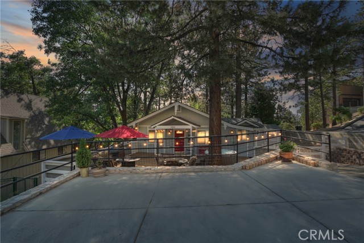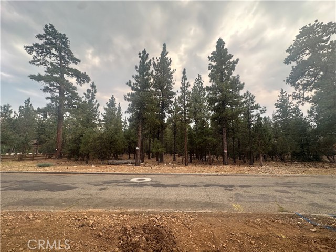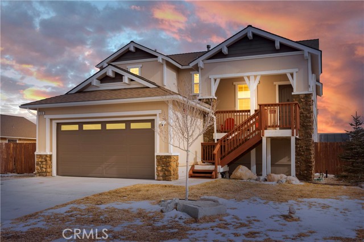221 Barker Boulevard
Big Bear City, CA 92314
Beautiful home in a Big Bear community in Big Bear City, CA, make this home your own! features a 3 bedroom 3 bath 1374 square foot home built in 1977. With a lovely front porch. When you enter into this home you will be welcomed by a beautiful fireplace in the living room, on your right you will find connected to the kitchen a spacious family room. The master bedroom has access to a family size outside patio for summer Barbeques. There are also nearby Parks for recreation, you also have the pleasure of your choice to indulge in the Big Bear Lake for fishing or the enjoyment of your favorite water sports, boating or just relaxing on the lakeside!! There is a fantastic view of the forestry all around you, there are arts and crafts in Big Bear Lake, and so much more! If you get bored here it is because you haven't engage in what is here for you to do for FREE. There are near by Churches, Markets, Gas stations, convenience stores, hair & nail salons, medical clinics, Post Office, Fire Station, Hospital in Big Bear Lake and BIG time shopping!! We have Farmers Market in the summer. There is so much to see and do when you come to personally experience this beautiful mountain community!!! Let your senses feel and enjoy!!!
PROPERTY INFORMATION
| MLS # | HD24010721 | Lot Size | 5,000 Sq. Ft. |
| HOA Fees | $0/Monthly | Property Type | Single Family Residence |
| Price | $ 480,000
Price Per SqFt: $ 349 |
DOM | 641 Days |
| Address | 221 Barker Boulevard | Type | Residential |
| City | Big Bear City | Sq.Ft. | 1,374 Sq. Ft. |
| Postal Code | 92314 | Garage | 2 |
| County | San Bernardino | Year Built | 1977 |
| Bed / Bath | 3 / 2.5 | Parking | 2 |
| Built In | 1977 | Status | Active |
INTERIOR FEATURES
| Has Laundry | Yes |
| Laundry Information | Dryer Included, In Closet, Washer Included |
| Has Fireplace | Yes |
| Fireplace Information | Family Room |
| Kitchen Information | Formica Counters, Walk-In Pantry |
| Has Heating | Yes |
| Heating Information | Central |
| Room Information | All Bedrooms Down, Attic, Kitchen, Living Room, Primary Bathroom, Primary Bedroom, Walk-In Pantry |
| Has Cooling | Yes |
| Cooling Information | Central Air, Gas |
| InteriorFeatures Information | Ceiling Fan(s), Pantry, Pull Down Stairs to Attic |
| EntryLocation | front of house |
| Entry Level | 1 |
| Has Spa | No |
| SpaDescription | None |
| Bathroom Information | Bathtub, Shower in Tub |
| Main Level Bedrooms | 3 |
| Main Level Bathrooms | 3 |
EXTERIOR FEATURES
| FoundationDetails | Concrete Perimeter |
| Roof | Rolled/Hot Mop |
| Has Pool | No |
| Pool | None |
| Has Patio | Yes |
| Patio | Deck, Front Porch, Rear Porch |
WALKSCORE
MAP
MORTGAGE CALCULATOR
- Principal & Interest:
- Property Tax: $512
- Home Insurance:$119
- HOA Fees:$0
- Mortgage Insurance:
PRICE HISTORY
| Date | Event | Price |
| 03/21/2024 | Price Change | $505,000 (-0.98%) |
| 01/17/2024 | Listed | $510,000 |

Topfind Realty
REALTOR®
(844)-333-8033
Questions? Contact today.
Use a Topfind agent and receive a cash rebate of up to $2,400
Big Bear City Similar Properties
Listing provided courtesy of Theresa Shellenbarger, Keller Williams Victor Valley. Based on information from California Regional Multiple Listing Service, Inc. as of #Date#. This information is for your personal, non-commercial use and may not be used for any purpose other than to identify prospective properties you may be interested in purchasing. Display of MLS data is usually deemed reliable but is NOT guaranteed accurate by the MLS. Buyers are responsible for verifying the accuracy of all information and should investigate the data themselves or retain appropriate professionals. Information from sources other than the Listing Agent may have been included in the MLS data. Unless otherwise specified in writing, Broker/Agent has not and will not verify any information obtained from other sources. The Broker/Agent providing the information contained herein may or may not have been the Listing and/or Selling Agent.
