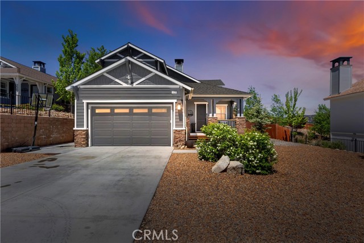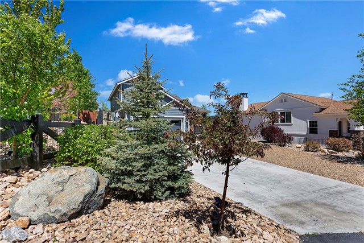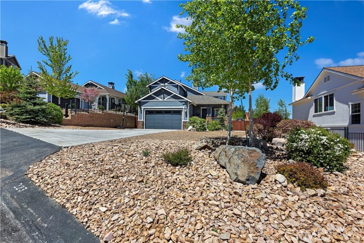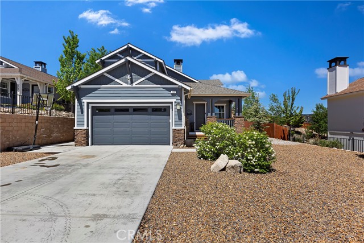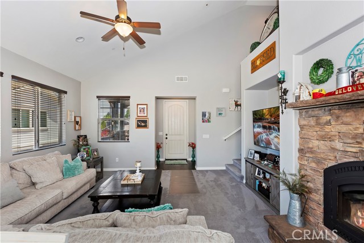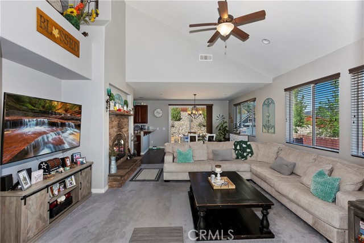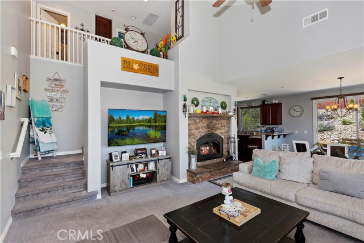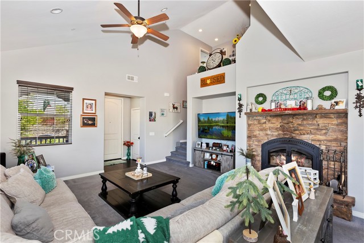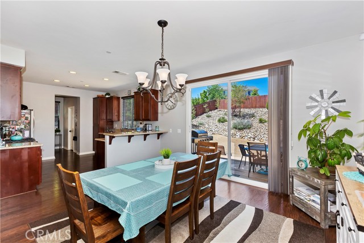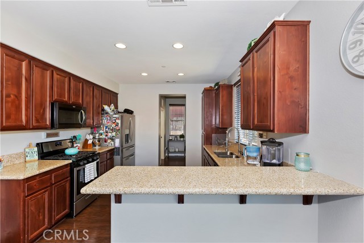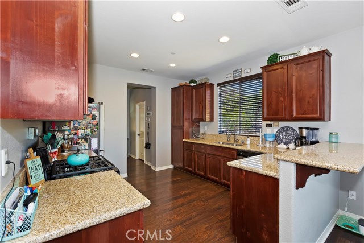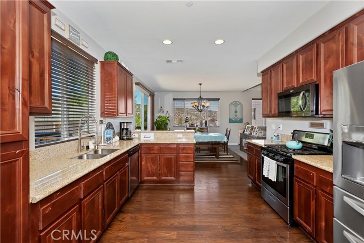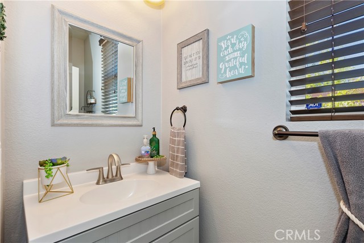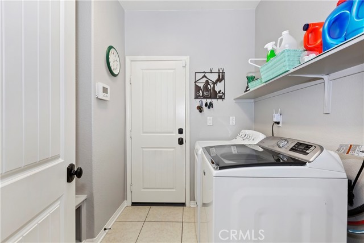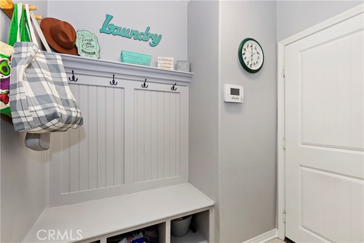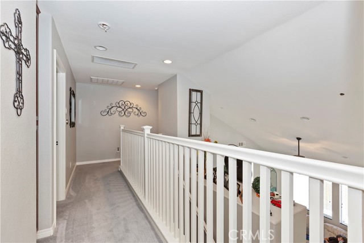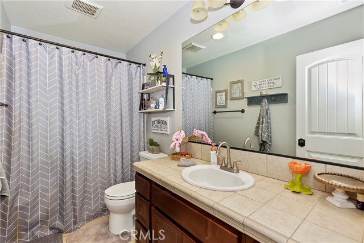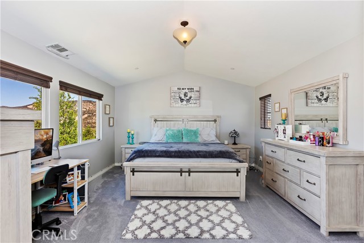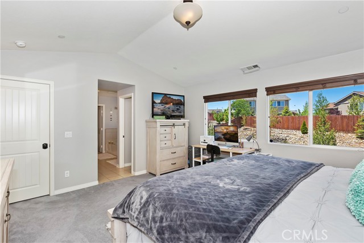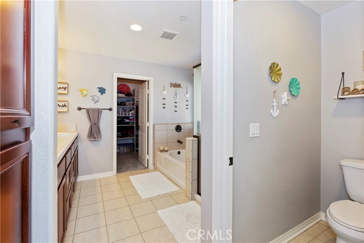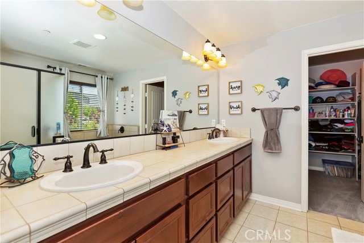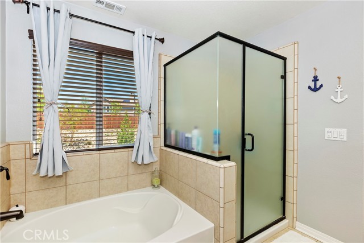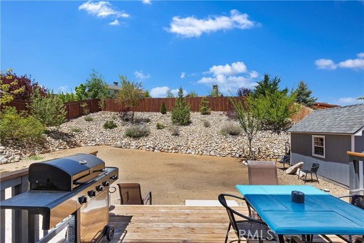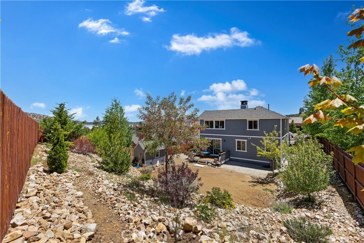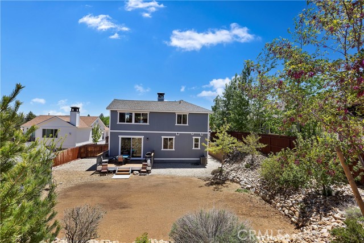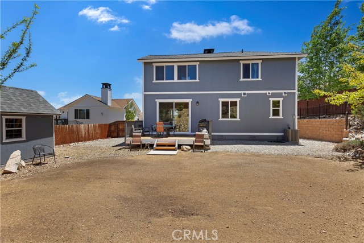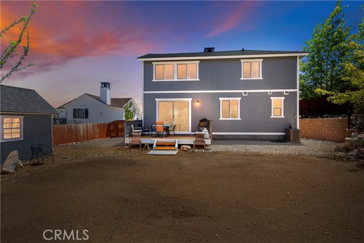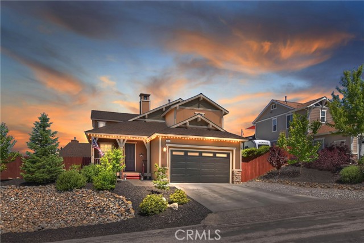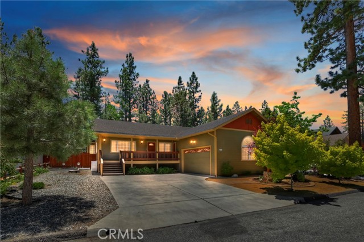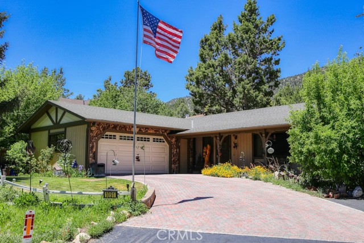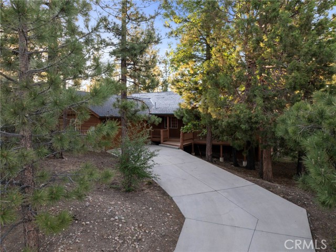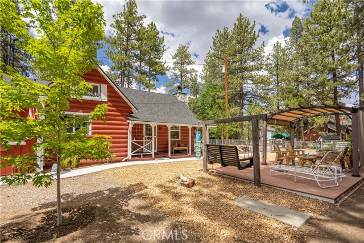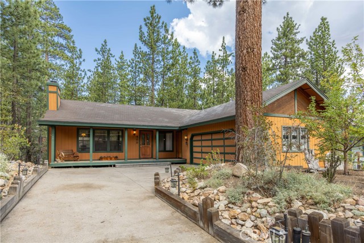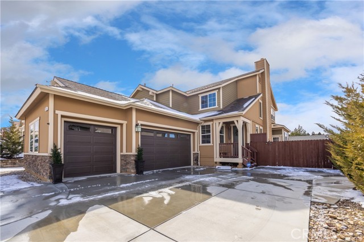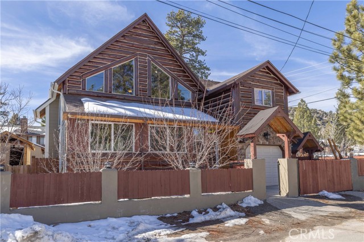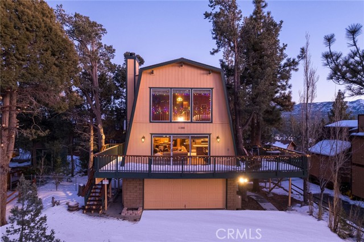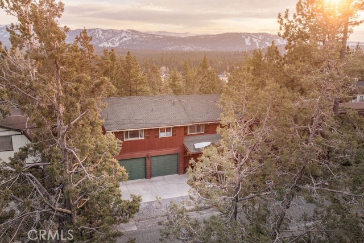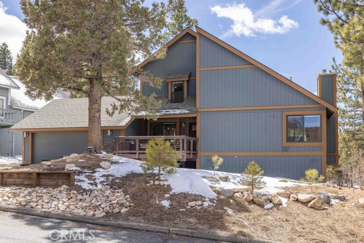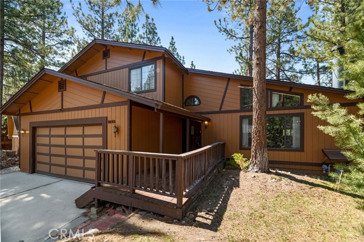223 Crimson Circle
Big Bear City, CA 92314
Beautiful home in Maple Ridge offers 3 bedrooms, 2.5 bathrooms, three car tandem garage with 14ft ceilings. Breathtaking views of Baldwin Lake and Gold Mountain from multiple vantage points throughout the home. New roof was installed 2019. New laminate wood flooring in kitchen & dining room installed last year along with new carpeting. Direct vent fireplace w/stone veneer, custom light fixtures, recessed lighting, a few USB electrical outlets installed in living and dining room for convenient charging of electronics, whirlpool appliances, slab granite counter tops, knotty alder cabinetry, Kohler fixtures and 12" ceramic tile in bathrooms. Home equipped with fire sprinklers, surveillance cameras, and Ring door bell. Exterior features newly landscaped front yard with plenty of room to store your boat, RV, and flatbed on side of home. Extra large driveway for guest parking. Automatic drip irrigation system to keep the landscape hydrated. Large, open back deck for entertaining and enjoying Big Bear's four seasons. Don't miss out on this opportunity to check off all the boxes, newer home, in newer neighborhood, great views, ample parking with boat and RV storage on side of home.
PROPERTY INFORMATION
| MLS # | IG24139955 | Lot Size | 11,023 Sq. Ft. |
| HOA Fees | $0/Monthly | Property Type | Single Family Residence |
| Price | $ 699,999
Price Per SqFt: $ 369 |
DOM | 451 Days |
| Address | 223 Crimson Circle | Type | Residential |
| City | Big Bear City | Sq.Ft. | 1,898 Sq. Ft. |
| Postal Code | 92314 | Garage | 3 |
| County | San Bernardino | Year Built | 2014 |
| Bed / Bath | 3 / 2.5 | Parking | 3 |
| Built In | 2014 | Status | Active |
INTERIOR FEATURES
| Has Laundry | Yes |
| Laundry Information | Individual Room |
| Has Fireplace | Yes |
| Fireplace Information | Family Room, Wood Stove Insert |
| Has Appliances | Yes |
| Kitchen Appliances | Dishwasher, Disposal, Gas Range, Gas Cooktop, Microwave |
| Kitchen Information | Granite Counters |
| Kitchen Area | Dining Room |
| Has Heating | Yes |
| Heating Information | Central |
| Room Information | All Bedrooms Up, Walk-In Closet |
| Has Cooling | Yes |
| Cooling Information | Central Air |
| Flooring Information | Laminate, Wood |
| InteriorFeatures Information | Granite Counters |
| DoorFeatures | Insulated Doors |
| EntryLocation | Front door faces street |
| Entry Level | 1 |
| Has Spa | No |
| SpaDescription | None |
| SecuritySafety | Closed Circuit Camera(s) |
| Bathroom Information | Shower, Double Sinks in Primary Bath, Separate tub and shower, Tile Counters |
| Main Level Bedrooms | 0 |
| Main Level Bathrooms | 1 |
EXTERIOR FEATURES
| Roof | Composition |
| Has Pool | No |
| Pool | None |
| Has Patio | Yes |
| Patio | Deck |
| Has Sprinklers | Yes |
WALKSCORE
MAP
MORTGAGE CALCULATOR
- Principal & Interest:
- Property Tax: $747
- Home Insurance:$119
- HOA Fees:$0
- Mortgage Insurance:
PRICE HISTORY
| Date | Event | Price |
| 07/25/2024 | Price Change | $713,999 (-0.70%) |
| 07/09/2024 | Listed | $719,000 |

Topfind Realty
REALTOR®
(844)-333-8033
Questions? Contact today.
Use a Topfind agent and receive a cash rebate of up to $7,000
Big Bear City Similar Properties
Listing provided courtesy of Travis Breton, Rise Realty. Based on information from California Regional Multiple Listing Service, Inc. as of #Date#. This information is for your personal, non-commercial use and may not be used for any purpose other than to identify prospective properties you may be interested in purchasing. Display of MLS data is usually deemed reliable but is NOT guaranteed accurate by the MLS. Buyers are responsible for verifying the accuracy of all information and should investigate the data themselves or retain appropriate professionals. Information from sources other than the Listing Agent may have been included in the MLS data. Unless otherwise specified in writing, Broker/Agent has not and will not verify any information obtained from other sources. The Broker/Agent providing the information contained herein may or may not have been the Listing and/or Selling Agent.
