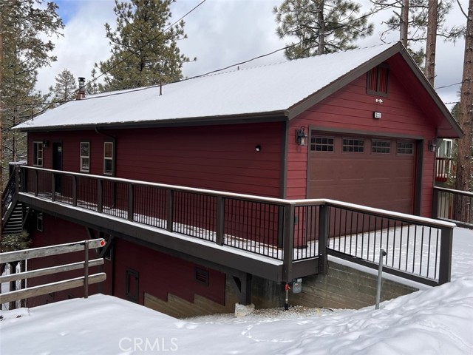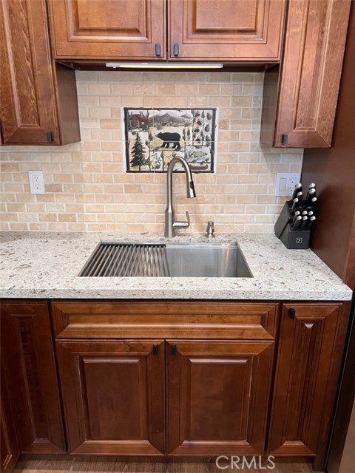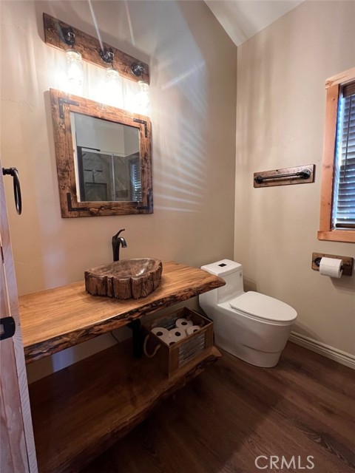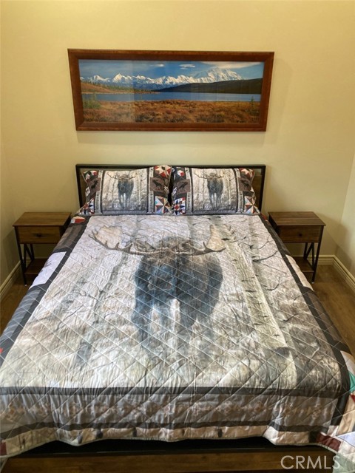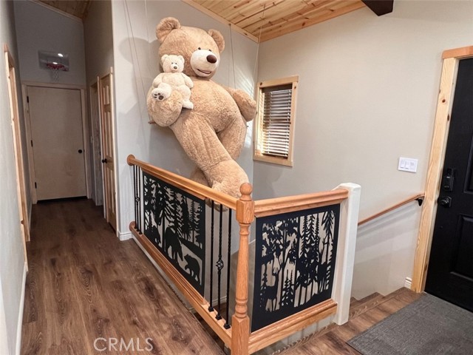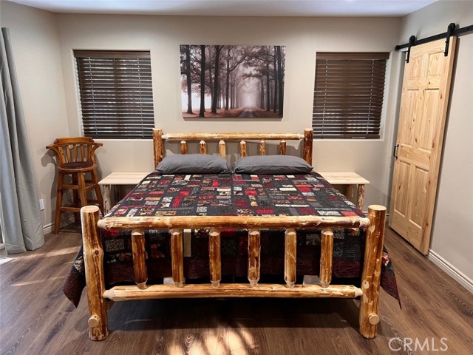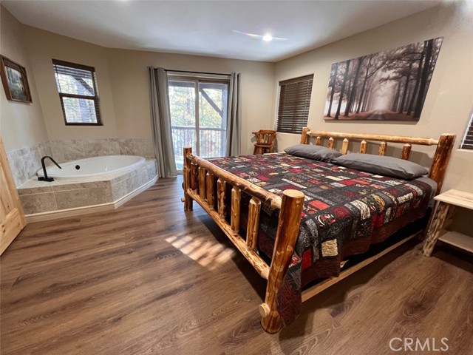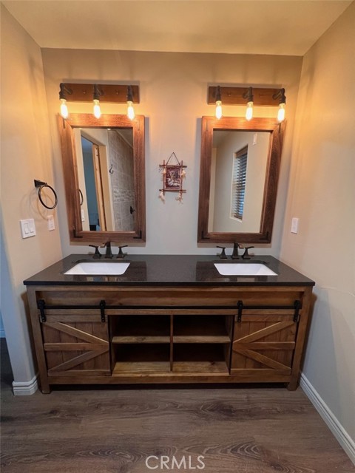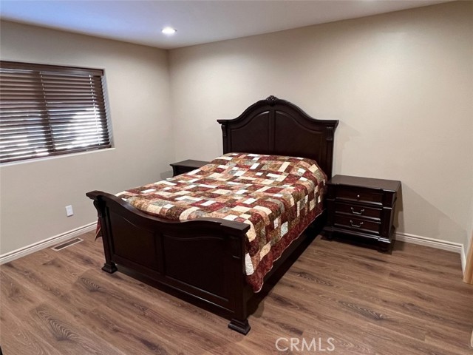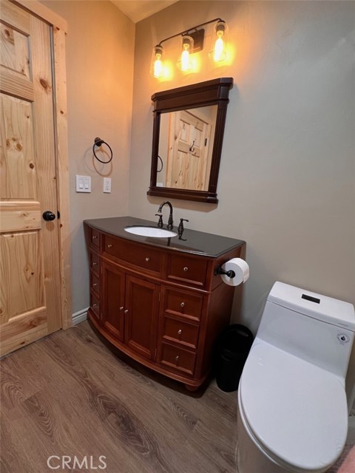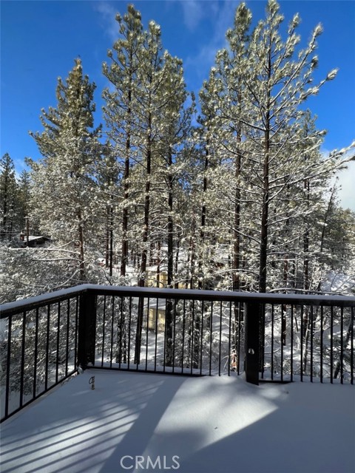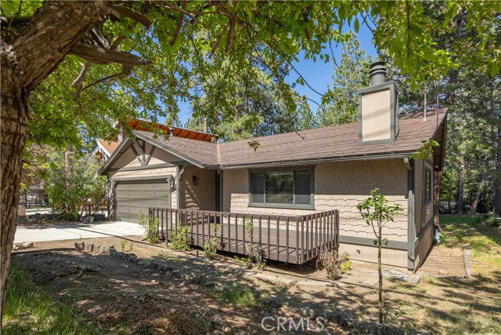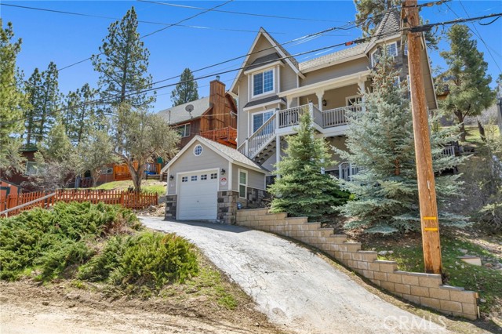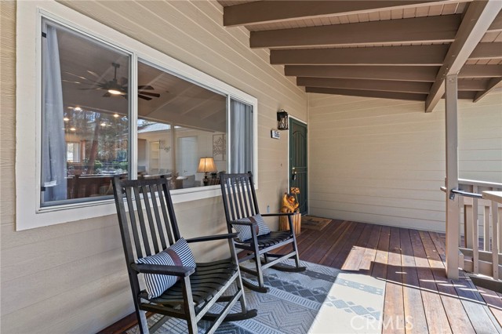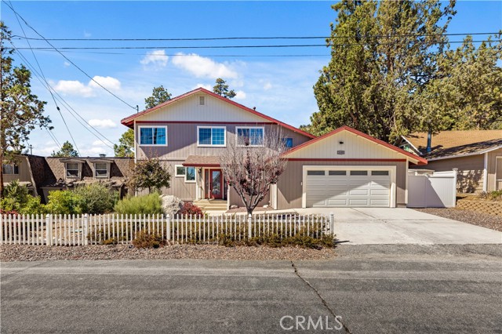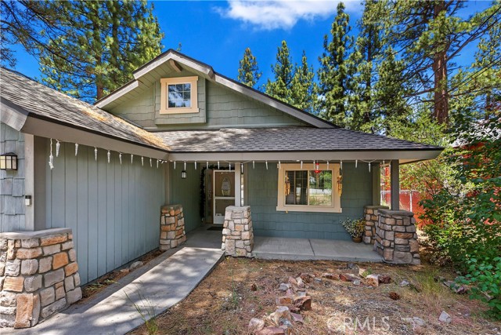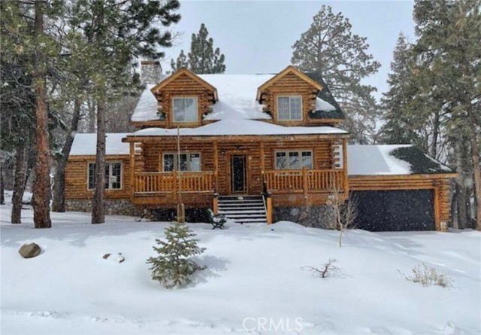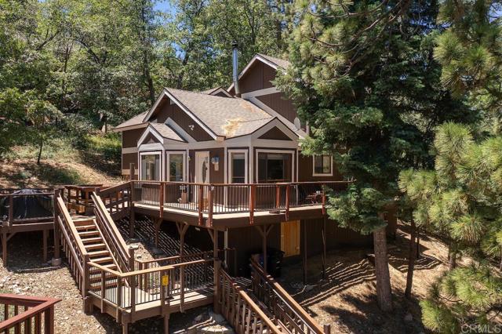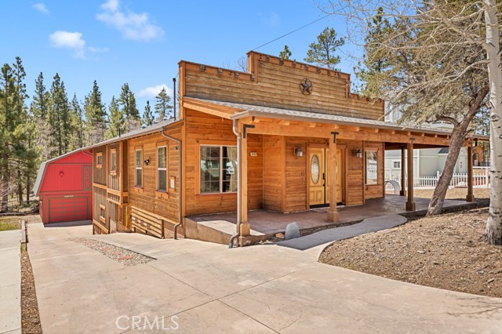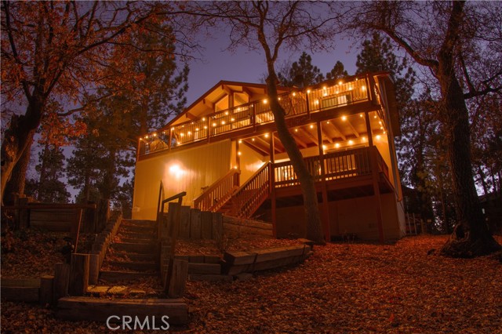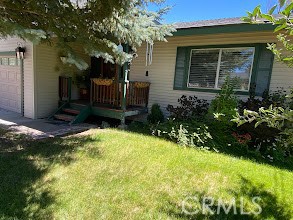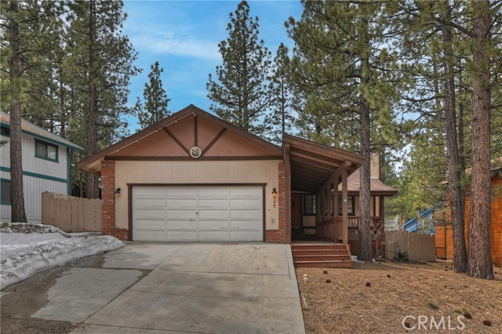321 Hilltop Lane
Big Bear City, CA 92314
Sold
Newly built custom home in a desirable neighborhood of Big Bear City. Just steps from peaceful forest hiking trails and a 10 minute drive to ski resorts and the Village. Must see to appreciate the special touches inside, including a custom decorative stair railing and wood slab bath countertop with tree-trunk sink. 3 full bathrooms all with tiled showers. Downstairs master bedroom has a jetted tub and slider opening to a spacious covered deck. Cozy up to the wood-burning fireplace in the open living room / kitchen floor plan with pine ceiling. The elevated upper deck offers tranquil pine tree views and a gas bbq connection. All decking is durable and low-maintenance Trex material. 2-car garage has high-quality epoxy floor coating. All furnishings are negotiable so your new home could be enjoyed immediately or rent-ready!
PROPERTY INFORMATION
| MLS # | OC23049722 | Lot Size | 6,930 Sq. Ft. |
| HOA Fees | $0/Monthly | Property Type | Single Family Residence |
| Price | $ 699,000
Price Per SqFt: $ 499 |
DOM | 956 Days |
| Address | 321 Hilltop Lane | Type | Residential |
| City | Big Bear City | Sq.Ft. | 1,400 Sq. Ft. |
| Postal Code | 92314 | Garage | 2 |
| County | San Bernardino | Year Built | 2022 |
| Bed / Bath | 3 / 3 | Parking | 2 |
| Built In | 2022 | Status | Closed |
| Sold Date | 2023-05-30 |
INTERIOR FEATURES
| Has Laundry | Yes |
| Laundry Information | Gas Dryer Hookup, In Closet, Inside, Stackable |
| Has Fireplace | Yes |
| Fireplace Information | Family Room, Wood Burning |
| Has Appliances | Yes |
| Kitchen Appliances | Convection Oven, Dishwasher, Disposal, Gas Oven, Gas Range, Gas Cooktop, Gas Water Heater, High Efficiency Water Heater, Microwave, Refrigerator, Self Cleaning Oven, Tankless Water Heater, Water Heater, Water Line to Refrigerator |
| Kitchen Information | Kitchen Island, Kitchen Open to Family Room |
| Kitchen Area | Breakfast Counter / Bar |
| Has Heating | Yes |
| Heating Information | Central, Forced Air |
| Room Information | Main Floor Bedroom, Two Masters |
| Has Cooling | No |
| Cooling Information | None |
| Flooring Information | Vinyl |
| InteriorFeatures Information | Balcony, Beamed Ceilings, Ceiling Fan(s), Furnished, High Ceilings, Living Room Balcony, Living Room Deck Attached, Open Floorplan, Partially Furnished, Quartz Counters, Recessed Lighting, Storage, Wired for Sound |
| EntryLocation | Street |
| Has Spa | No |
| SpaDescription | None |
| WindowFeatures | Double Pane Windows, Screens |
| Bathroom Information | Bathtub, Shower, Double Sinks In Master Bath, Exhaust fan(s), Jetted Tub, Main Floor Full Bath, Walk-in shower |
| Main Level Bedrooms | 1 |
| Main Level Bathrooms | 1 |
EXTERIOR FEATURES
| Has Pool | No |
| Pool | None |
| Has Patio | Yes |
| Patio | Deck |
WALKSCORE
MAP
MORTGAGE CALCULATOR
- Principal & Interest:
- Property Tax: $746
- Home Insurance:$119
- HOA Fees:$0
- Mortgage Insurance:
PRICE HISTORY
| Date | Event | Price |
| 05/16/2023 | Pending | $699,000 |
| 04/20/2023 | Relisted | $699,000 |
| 03/26/2023 | Listed | $699,000 |

Topfind Realty
REALTOR®
(844)-333-8033
Questions? Contact today.
Interested in buying or selling a home similar to 321 Hilltop Lane?
Big Bear City Similar Properties
Listing provided courtesy of Sally Guo, S & Z Premier Realty, Inc.. Based on information from California Regional Multiple Listing Service, Inc. as of #Date#. This information is for your personal, non-commercial use and may not be used for any purpose other than to identify prospective properties you may be interested in purchasing. Display of MLS data is usually deemed reliable but is NOT guaranteed accurate by the MLS. Buyers are responsible for verifying the accuracy of all information and should investigate the data themselves or retain appropriate professionals. Information from sources other than the Listing Agent may have been included in the MLS data. Unless otherwise specified in writing, Broker/Agent has not and will not verify any information obtained from other sources. The Broker/Agent providing the information contained herein may or may not have been the Listing and/or Selling Agent.
