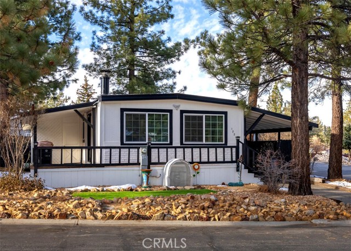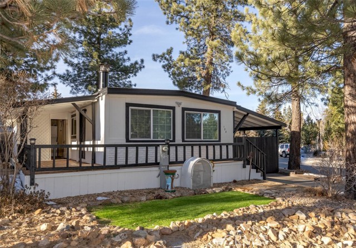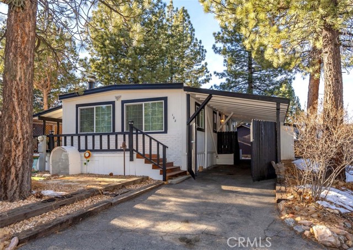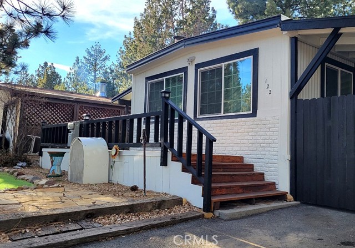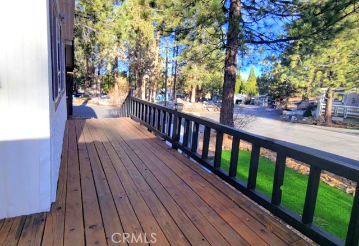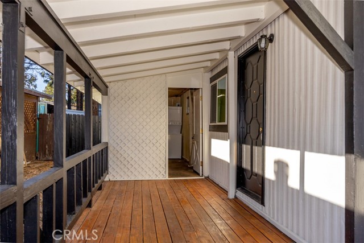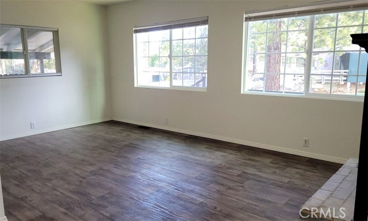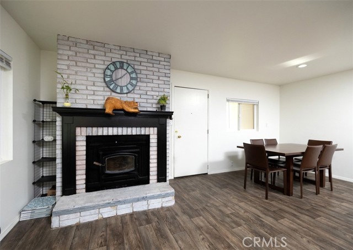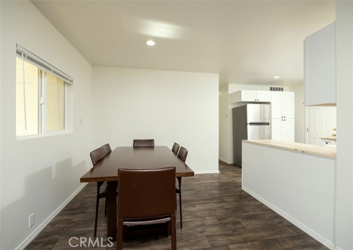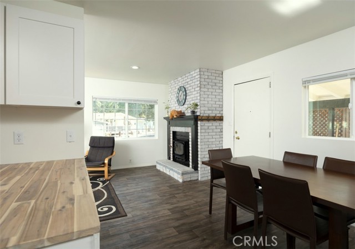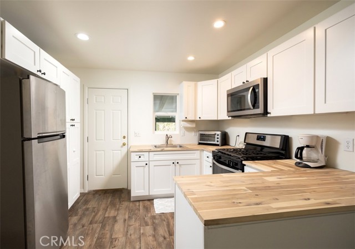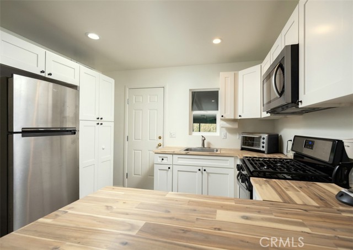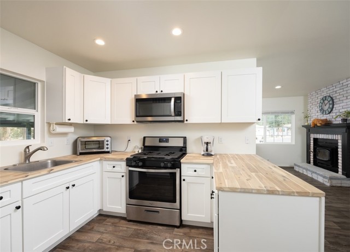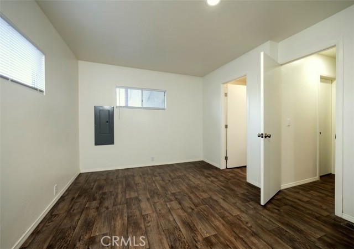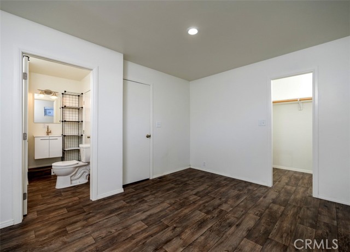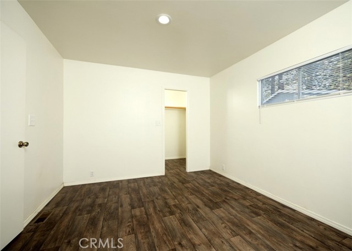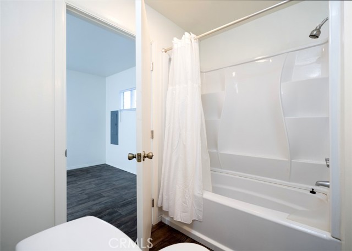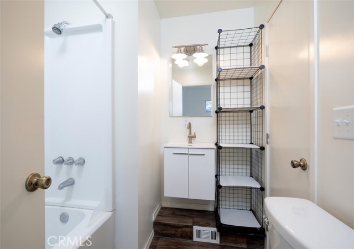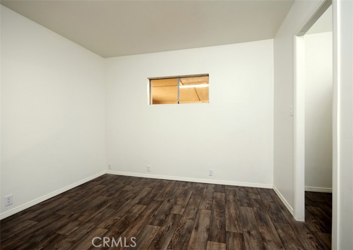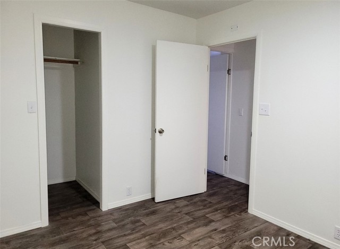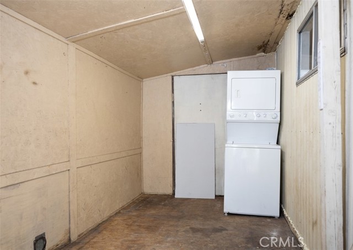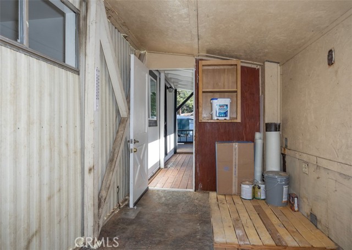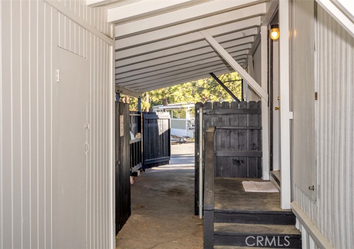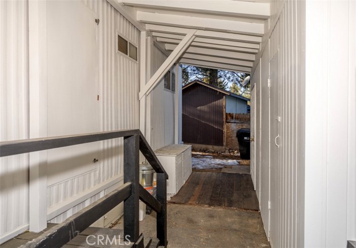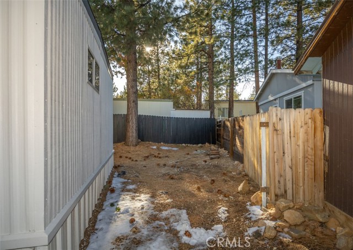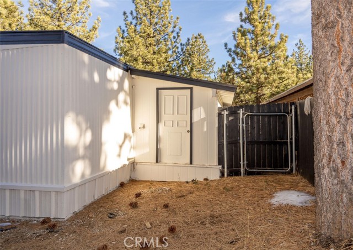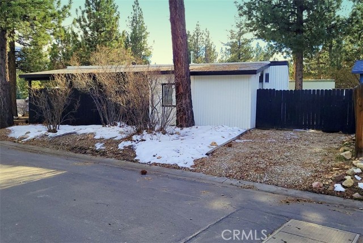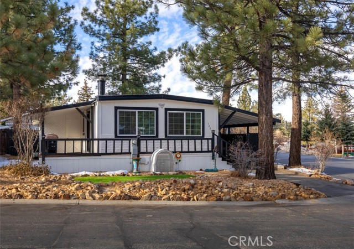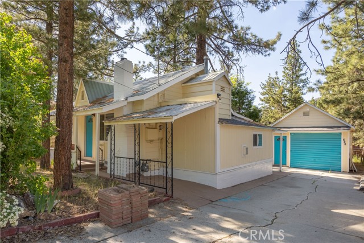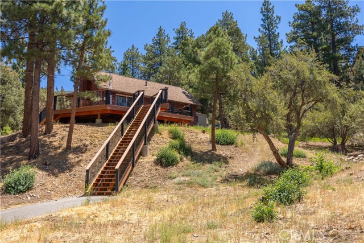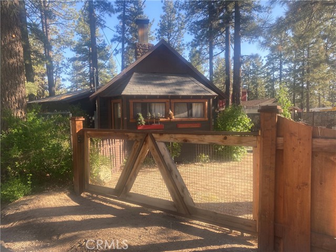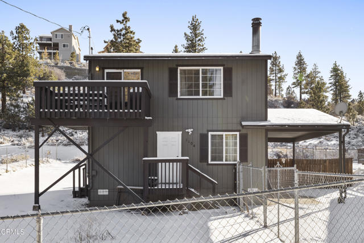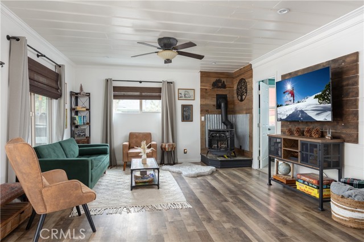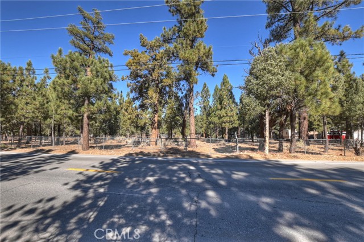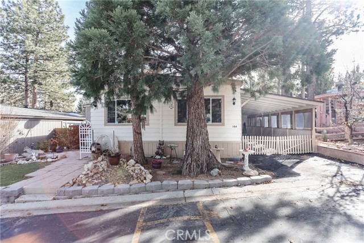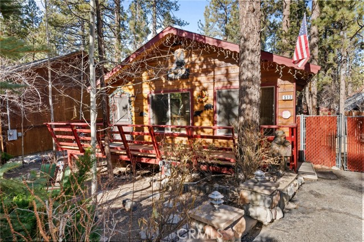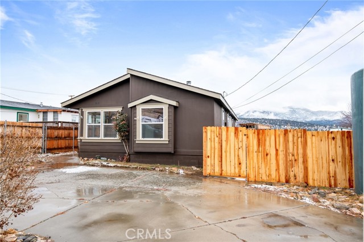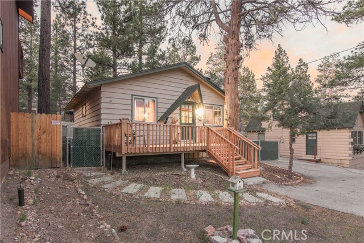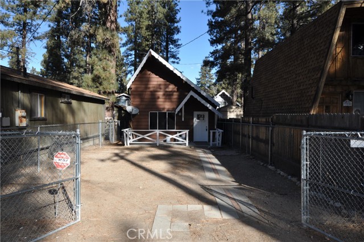391 Montclair Drive #122
Big Bear City, CA 92314
Sold
391 Montclair Drive #122
Big Bear City, CA 92314
Sold
Beautiful, floor to ceiling remodel completed in 2022, inside and out. This attractive, double wide home has new drywall walls and ceilings throughout, wood-style vinyl flooring, dual pane windows, recessed lighting, fully upgraded kitchen with new appliances and upgraded bathroom. Top it off with a new roof, refinished deck, freshly painted exterior and interior, and the entire home is heavily insulated throughout. Separate 100 sq.ft. laundry/storage room off entry deck, not included in the living sq.ft., with access to the fenced yard. Nicely landscaped, large corner lot offers 3 parking spaces - 2 in the enclosed carport/driveway area and 1 on the side with an entry gate to back yard. 2 large sheds located in the covered walkway going to back yard and gated carport. Located in Whispering Pines Estates MHP where you own your land, this home is just steps from the park's clubhouse, offering a large dining hall and community room, huge indoor spa, rec room, workout room and laundry room. Enjoy the mountain view on your sunny front deck or walk across the street to relax at the well-treed park area, or take a dip in the park's outdoor swimming pool. Even has a play area for the young ones. On-site storage area available for RVs and boats. This home is a must see to appreciate all the amenities!
PROPERTY INFORMATION
| MLS # | EV23019663 | Lot Size | 3,000 Sq. Ft. |
| HOA Fees | $150/Monthly | Property Type | Manufactured On Land |
| Price | $ 225,000
Price Per SqFt: $ 281 |
DOM | 1007 Days |
| Address | 391 Montclair Drive #122 | Type | Residential |
| City | Big Bear City | Sq.Ft. | 800 Sq. Ft. |
| Postal Code | 92314 | Garage | N/A |
| County | San Bernardino | Year Built | 1971 |
| Bed / Bath | 2 / 1 | Parking | 3 |
| Built In | 1971 | Status | Closed |
| Sold Date | 2023-04-13 |
INTERIOR FEATURES
| Has Laundry | Yes |
| Laundry Information | Individual Room, Stackable |
| Has Fireplace | Yes |
| Fireplace Information | Living Room, Wood Stove Insert |
| Has Appliances | Yes |
| Kitchen Appliances | Free-Standing Range, Disposal, Gas Range, Gas Water Heater, Microwave, Refrigerator |
| Kitchen Information | Remodeled Kitchen |
| Kitchen Area | Breakfast Counter / Bar, Dining Ell |
| Has Heating | Yes |
| Heating Information | Central, Fireplace(s), Natural Gas |
| Room Information | Kitchen, Living Room |
| Has Cooling | No |
| Cooling Information | None |
| Flooring Information | Vinyl |
| InteriorFeatures Information | Living Room Deck Attached, Recessed Lighting, Storage |
| Has Spa | Yes |
| SpaDescription | Association, Community |
| WindowFeatures | Blinds, Double Pane Windows, Screens |
| Bathroom Information | Bathtub, Shower in Tub, Remodeled |
| Main Level Bedrooms | 2 |
| Main Level Bathrooms | 1 |
EXTERIOR FEATURES
| FoundationDetails | Pier Jacks, Raised |
| Roof | Rolled/Hot Mop |
| Has Pool | No |
| Pool | Community, Fenced |
| Has Patio | Yes |
| Patio | Deck, Wood, Wrap Around |
WALKSCORE
MAP
MORTGAGE CALCULATOR
- Principal & Interest:
- Property Tax: $240
- Home Insurance:$119
- HOA Fees:$150
- Mortgage Insurance:
PRICE HISTORY
| Date | Event | Price |
| 03/18/2023 | Pending | $225,000 |
| 02/03/2023 | Listed | $225,000 |

Topfind Realty
REALTOR®
(844)-333-8033
Questions? Contact today.
Interested in buying or selling a home similar to 391 Montclair Drive #122?
Big Bear City Similar Properties
Listing provided courtesy of ANNETTE KARNES, VACASA REAL ESTATE. Based on information from California Regional Multiple Listing Service, Inc. as of #Date#. This information is for your personal, non-commercial use and may not be used for any purpose other than to identify prospective properties you may be interested in purchasing. Display of MLS data is usually deemed reliable but is NOT guaranteed accurate by the MLS. Buyers are responsible for verifying the accuracy of all information and should investigate the data themselves or retain appropriate professionals. Information from sources other than the Listing Agent may have been included in the MLS data. Unless otherwise specified in writing, Broker/Agent has not and will not verify any information obtained from other sources. The Broker/Agent providing the information contained herein may or may not have been the Listing and/or Selling Agent.
