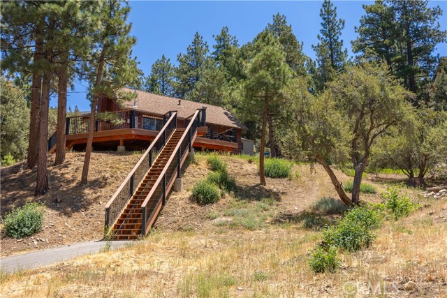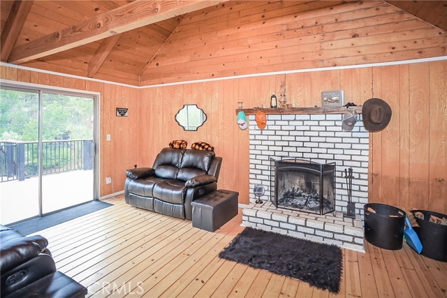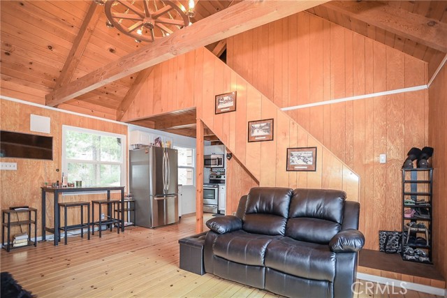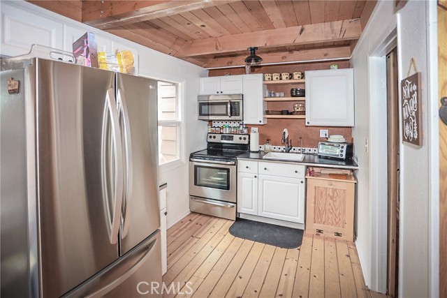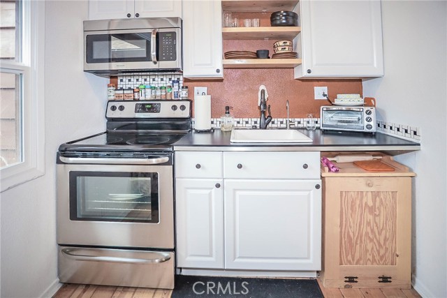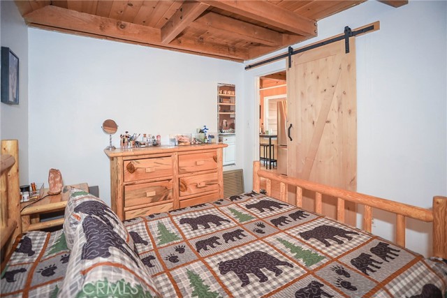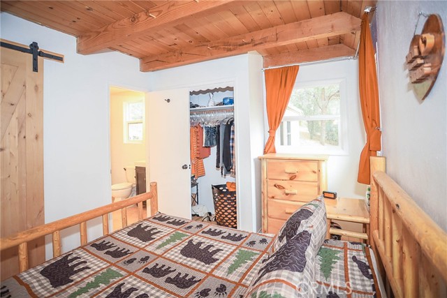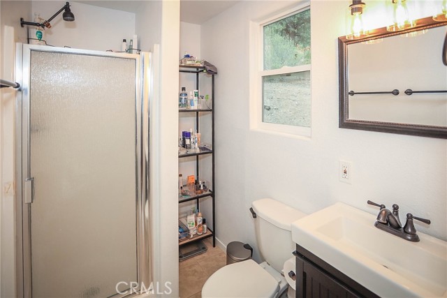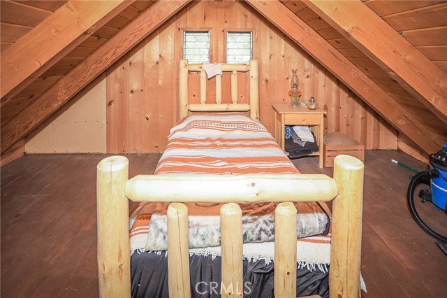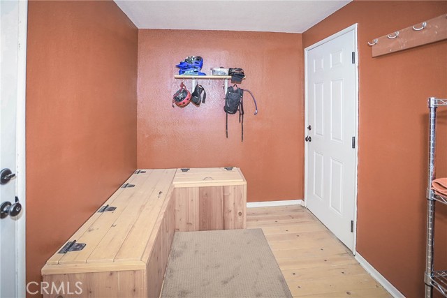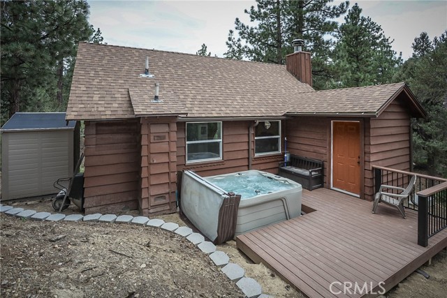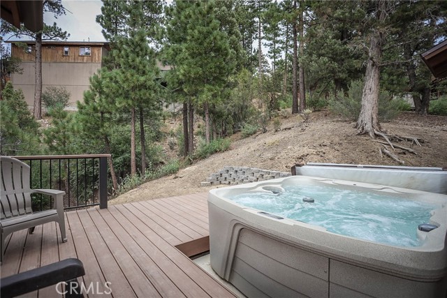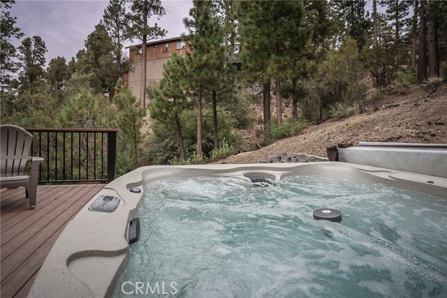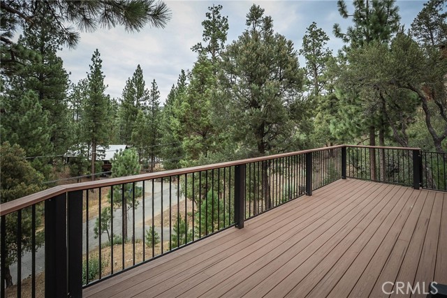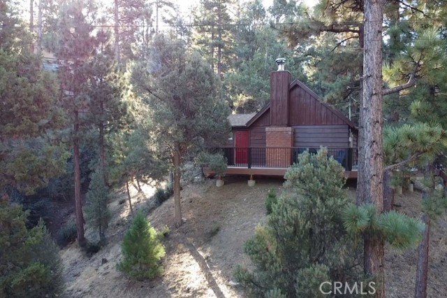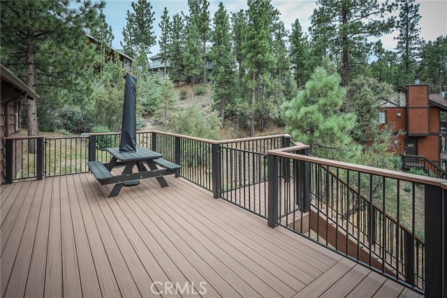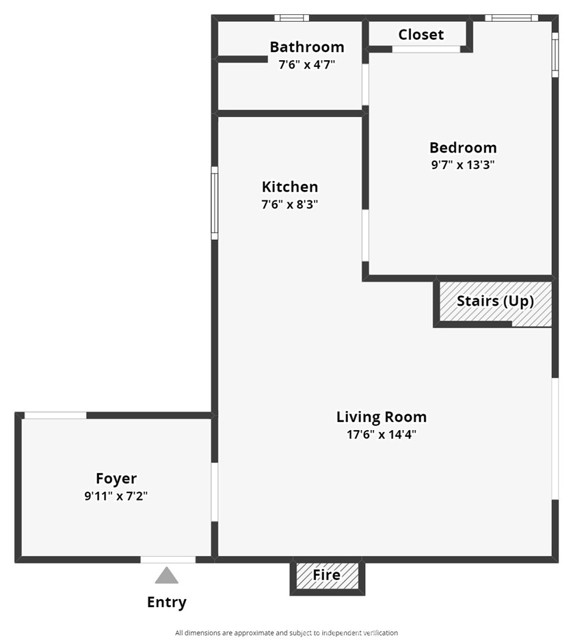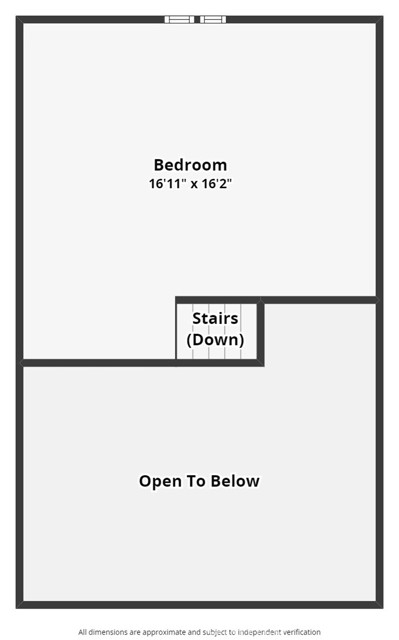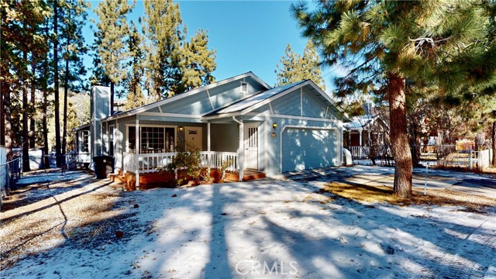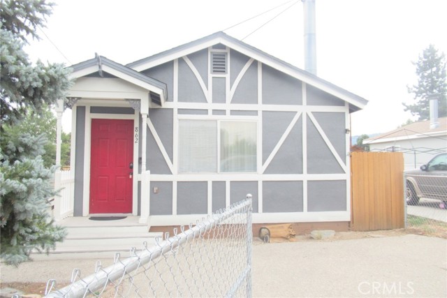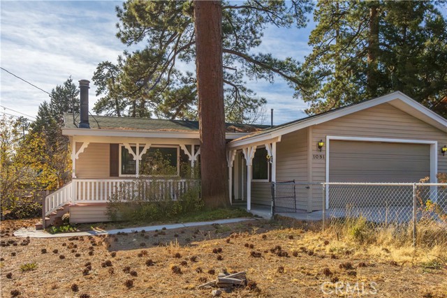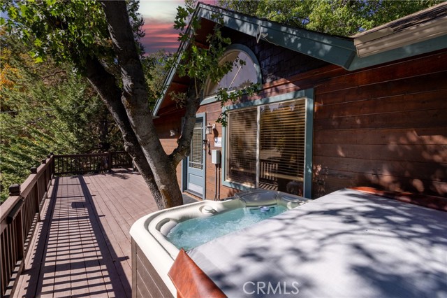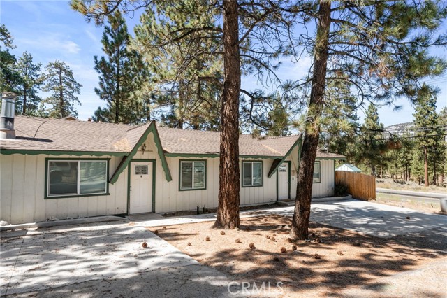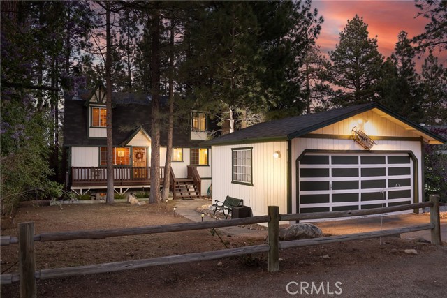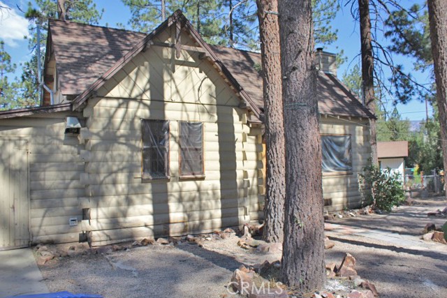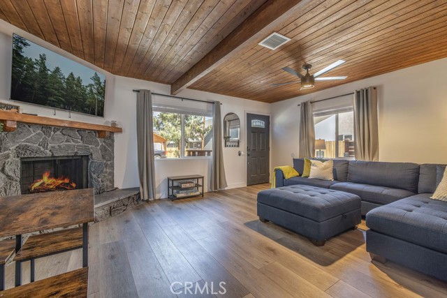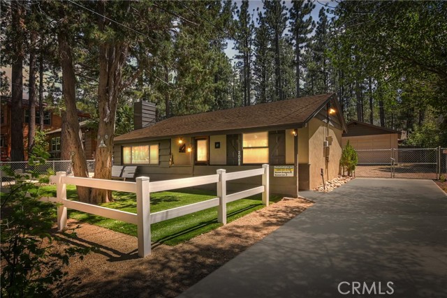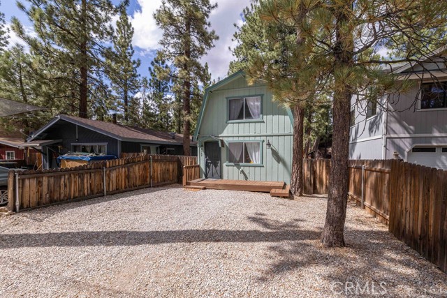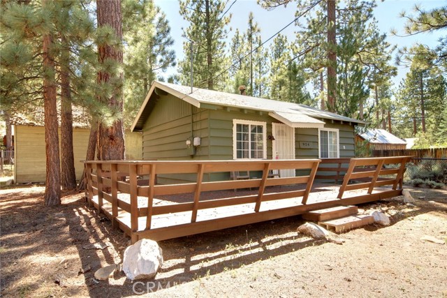420 Gold Mountain Drive
Big Bear City, CA 92314
Perched on a picturesque hillside in Big Bear City, this is a delightful 522 sq ft A-frame retreat that promises serenity and stunning vistas. This unique 2-bedroom gem offers privacy and convenience. Step inside and be greeted by a cozy living space where a charming fireplace sets the perfect ambiance for chilly mountain evenings. The downstairs bedroom/bathroom provide ease + accessibility, while the upstairs loft adds rustic charm, perfect for a second bedroom or versatile space. One of the standout features of this property is the private jacuzzi area, where you can unwind in the breathtaking views of the surrounding landscape. Whether you're relaxing after a day of outdoor adventures or enjoying a quiet evening under the stars, this space is the perfect retreat. The additional lot is rare, ensuring that no one will build next door, preserving your privacy. Imagine sipping your morning coffee on the deck, with the fresh mountain air and stunning scenery providing the perfect backdrop to your day. Offering the best of both worlds – a peaceful retreat with convenient access to all the amenities and activities that this charming mountain community has to offer. Whether you're an outdoor enthusiast looking for a base camp for your adventures or seeking a cozy home to escape the hustle and bustle, this property is a must-see. Don't miss this opportunity to own a piece of Big Bear's enchanting landscape. Schedule a viewing today and experience the magic yourself! Income estimates at $30,500 annually
PROPERTY INFORMATION
| MLS # | RW24137714 | Lot Size | 15,000 Sq. Ft. |
| HOA Fees | $0/Monthly | Property Type | Single Family Residence |
| Price | $ 349,900
Price Per SqFt: $ 670 |
DOM | 454 Days |
| Address | 420 Gold Mountain Drive | Type | Residential |
| City | Big Bear City | Sq.Ft. | 522 Sq. Ft. |
| Postal Code | 92314 | Garage | N/A |
| County | San Bernardino | Year Built | 1962 |
| Bed / Bath | 2 / 1 | Parking | N/A |
| Built In | 1962 | Status | Active |
INTERIOR FEATURES
| Has Laundry | Yes |
| Laundry Information | Gas Dryer Hookup, Individual Room, Washer Hookup |
| Has Fireplace | Yes |
| Fireplace Information | Living Room |
| Has Appliances | Yes |
| Kitchen Appliances | Disposal, Gas Oven, Gas Range, Gas Cooktop, Gas Water Heater, Microwave, Refrigerator |
| Kitchen Area | In Kitchen |
| Room Information | Main Floor Bedroom |
| Has Cooling | No |
| Cooling Information | None |
| Flooring Information | Wood |
| EntryLocation | Front |
| Entry Level | 1 |
| Main Level Bedrooms | 1 |
| Main Level Bathrooms | 1 |
EXTERIOR FEATURES
| FoundationDetails | Raised |
| Roof | Composition |
| Has Pool | No |
| Pool | None |
| Has Patio | Yes |
| Patio | Deck |
WALKSCORE
MAP
MORTGAGE CALCULATOR
- Principal & Interest:
- Property Tax: $373
- Home Insurance:$119
- HOA Fees:$0
- Mortgage Insurance:
PRICE HISTORY
| Date | Event | Price |
| 10/01/2024 | Price Change | $349,900 (-5.41%) |
| 09/23/2024 | Price Change | $369,900 (-2.63%) |
| 09/03/2024 | Price Change | $379,900 (-2.56%) |
| 08/12/2024 | Price Change | $389,900 (-2.50%) |
| 07/09/2024 | Listed | $399,900 |

Topfind Realty
REALTOR®
(844)-333-8033
Questions? Contact today.
Use a Topfind agent and receive a cash rebate of up to $1,750
Big Bear City Similar Properties
Listing provided courtesy of RACHAEL SMITH, RE/MAX BIG BEAR. Based on information from California Regional Multiple Listing Service, Inc. as of #Date#. This information is for your personal, non-commercial use and may not be used for any purpose other than to identify prospective properties you may be interested in purchasing. Display of MLS data is usually deemed reliable but is NOT guaranteed accurate by the MLS. Buyers are responsible for verifying the accuracy of all information and should investigate the data themselves or retain appropriate professionals. Information from sources other than the Listing Agent may have been included in the MLS data. Unless otherwise specified in writing, Broker/Agent has not and will not verify any information obtained from other sources. The Broker/Agent providing the information contained herein may or may not have been the Listing and/or Selling Agent.
