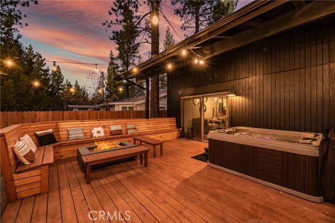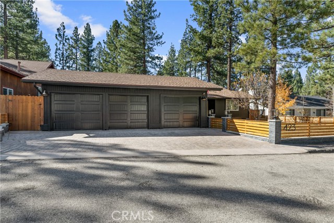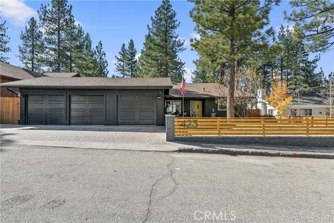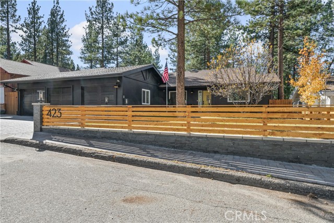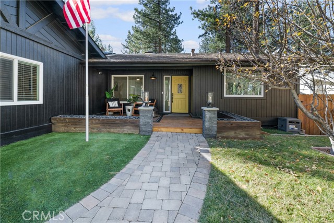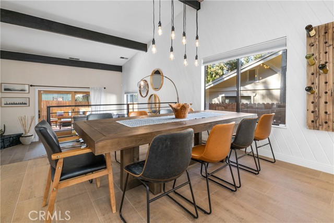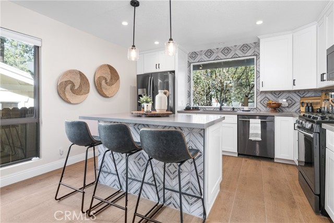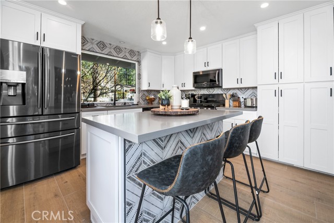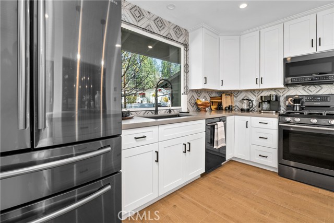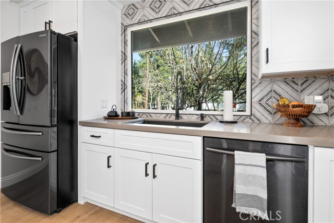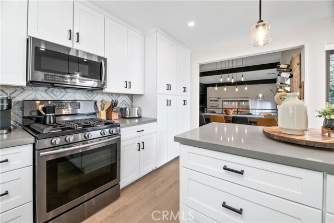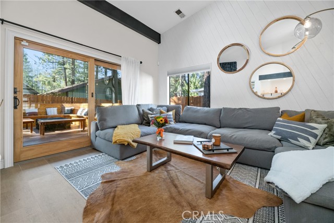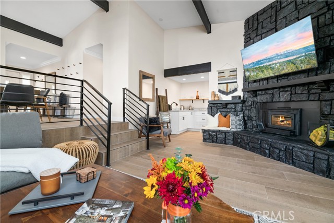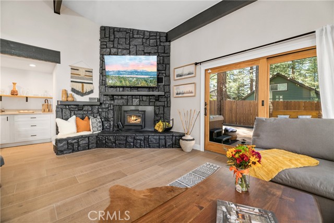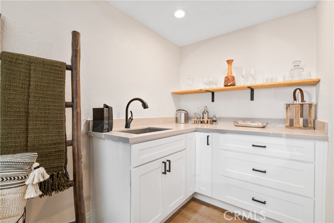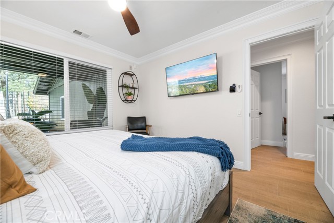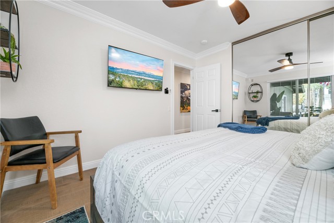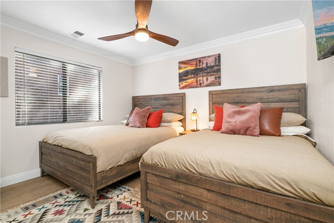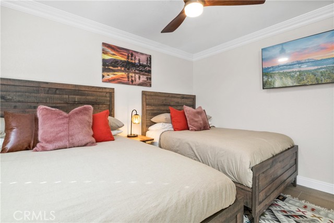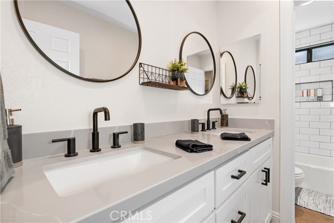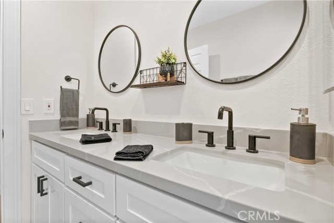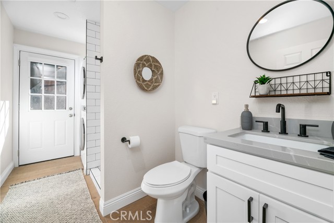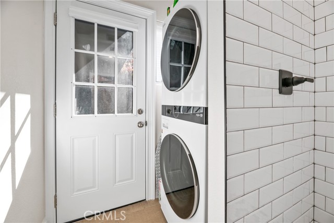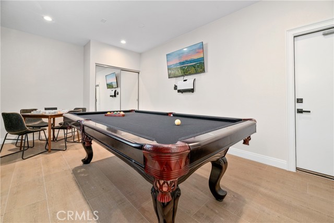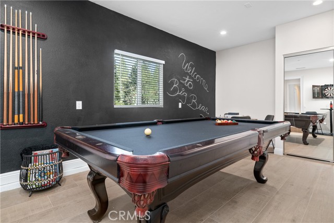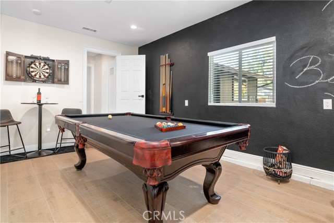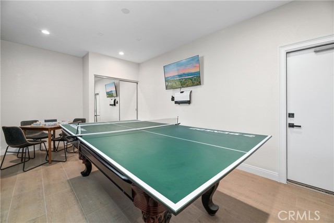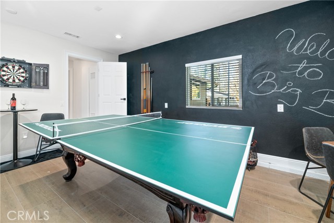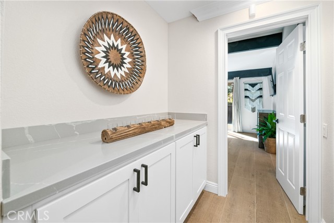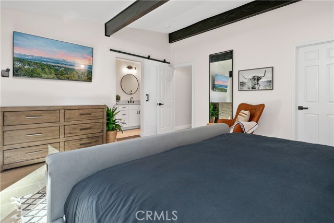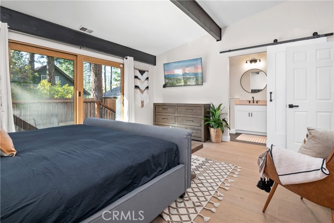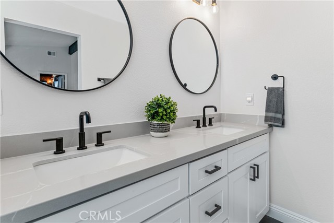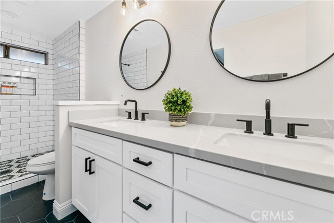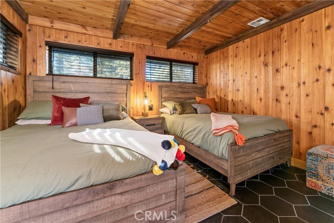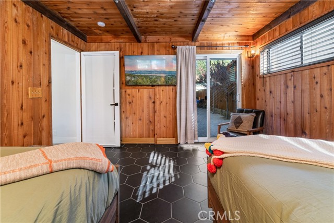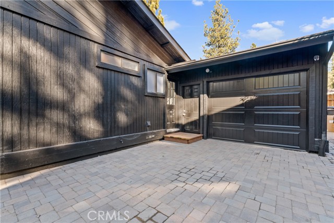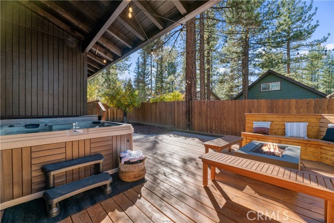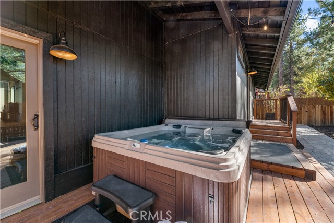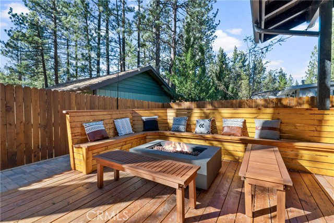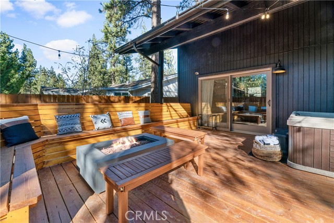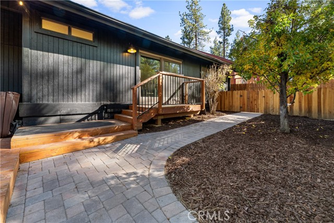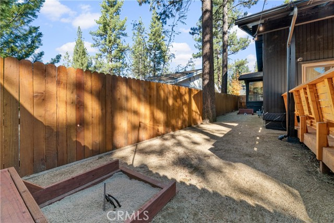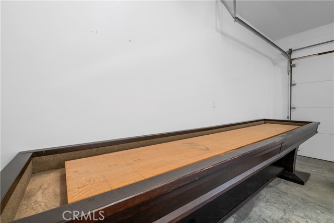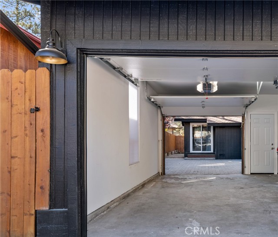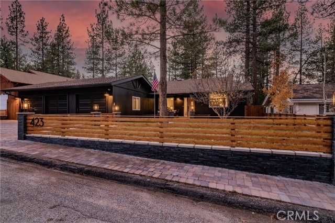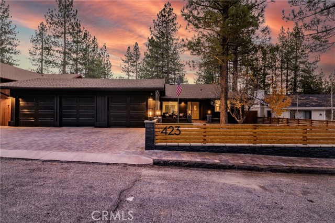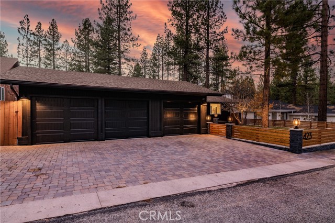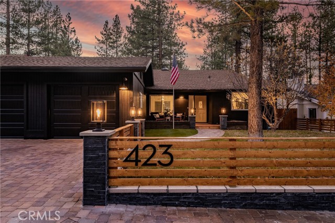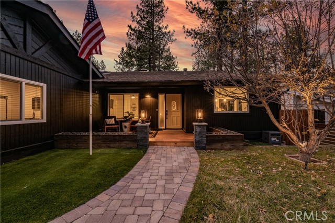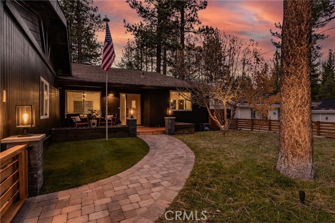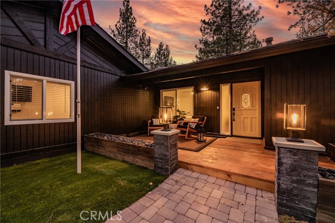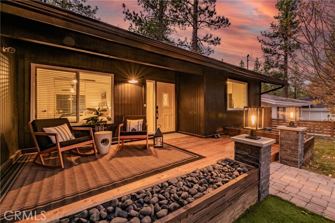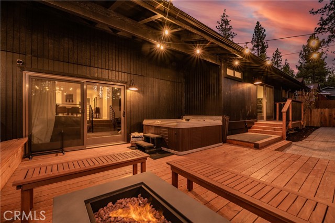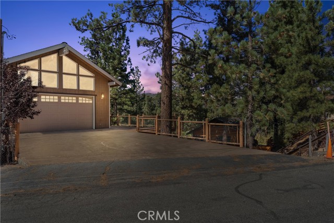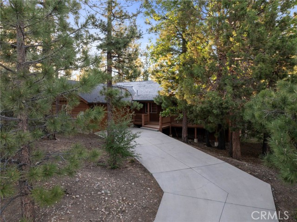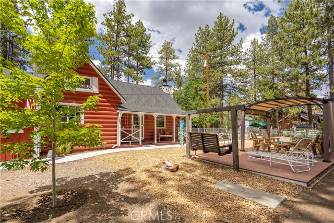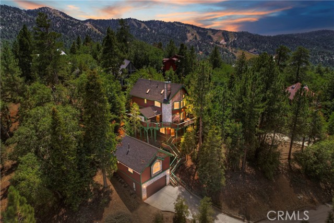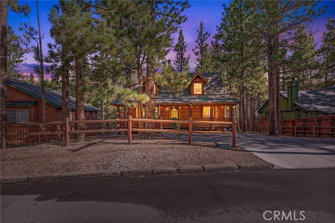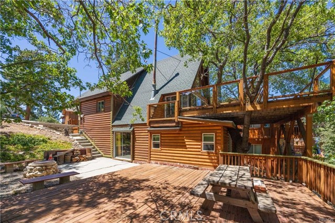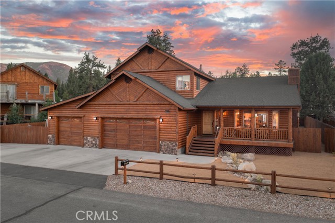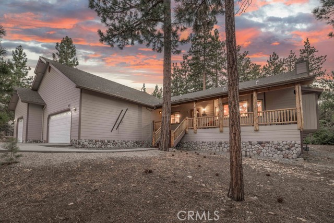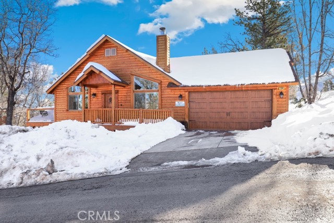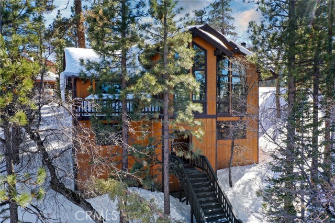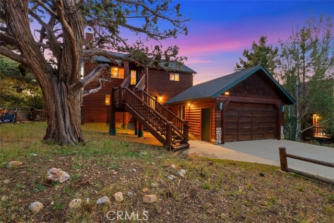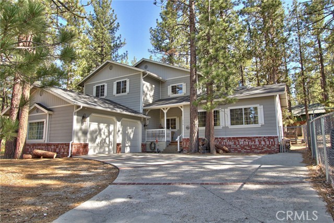423 Belmont Drive
Big Bear City, CA 92314
Sold
Back on the market, buyer could not perform! Their loss your gain! Charming Modern Cabin w/ Game Room & Spa. Nestled in the lush mountain pines is this modern 4BR, Three bathrooms Big Bear cabin with all the luxuries of a chalet-style home. This fully renovated, new bathrooms, new ceramic plank flooring, just painted inside and out. This bi-level cabin has something for the whole family, a front porch and a rear decked area with a hot tub, fire pit, plenty of custom seating, separate dining room, Open concept kitchen with island, and picture window. Inside laundry area, separate bar area, Game room and even more games outside with horseshoe and cornhole. Only minutes to Snow Play, ski resorts, the zoo, the picturesque Lake, fun-filled mountain escape has to offer, fruit trees front and back. Direct garage access with two parking spaces and pass thru back garage door for additional parking. Three car parking on driveway. This home is immaculate inside and out. Situated in the desirable Fox Farm neighborhood of Big Bear. Enjoy activities like Octoberfest at the Convention Center only 1/2 mile away and just 2.5 mile from Both Ski Resorts.
PROPERTY INFORMATION
| MLS # | OC24043347 | Lot Size | 7,272 Sq. Ft. |
| HOA Fees | $0/Monthly | Property Type | Single Family Residence |
| Price | $ 849,000
Price Per SqFt: $ 404 |
DOM | 596 Days |
| Address | 423 Belmont Drive | Type | Residential |
| City | Big Bear City | Sq.Ft. | 2,102 Sq. Ft. |
| Postal Code | 92314 | Garage | 2 |
| County | San Bernardino | Year Built | 1979 |
| Bed / Bath | 5 / 3 | Parking | 6 |
| Built In | 1979 | Status | Closed |
| Sold Date | 2024-06-18 |
INTERIOR FEATURES
| Has Laundry | Yes |
| Laundry Information | Inside, Stackable |
| Has Fireplace | Yes |
| Fireplace Information | Living Room, Wood Burning, Blower Fan, Fire Pit |
| Has Appliances | Yes |
| Kitchen Appliances | Dishwasher, Gas Oven, Gas Range, Gas Cooktop, Ice Maker, Microwave, Self Cleaning Oven, Water Heater, Water Line to Refrigerator |
| Kitchen Information | Kitchen Island, Pots & Pan Drawers, Quartz Counters, Remodeled Kitchen |
| Kitchen Area | Breakfast Counter / Bar, Dining Room |
| Has Heating | Yes |
| Heating Information | Central, Forced Air, Natural Gas |
| Room Information | All Bedrooms Down, Converted Bedroom, Formal Entry, Kitchen, Laundry, Living Room, Main Floor Bedroom, Main Floor Primary Bedroom, Primary Bathroom, Primary Bedroom, Walk-In Closet |
| Has Cooling | No |
| Cooling Information | None |
| Flooring Information | Stone |
| InteriorFeatures Information | Bar, Beamed Ceilings, Cathedral Ceiling(s), Ceramic Counters, Chair Railings, High Ceilings, Living Room Deck Attached, Open Floorplan, Pantry, Quartz Counters, Recessed Lighting, Sunken Living Room |
| EntryLocation | 1 |
| Entry Level | 1 |
| Has Spa | Yes |
| SpaDescription | Above Ground |
| Bathroom Information | Bathtub, Shower, Shower in Tub, Double sinks in bath(s), Double Sinks in Primary Bath, Exhaust fan(s), Linen Closet/Storage, Main Floor Full Bath, Quartz Counters, Remodeled, Upgraded |
| Main Level Bedrooms | 4 |
| Main Level Bathrooms | 3 |
EXTERIOR FEATURES
| ExteriorFeatures | Rain Gutters |
| FoundationDetails | Raised, Slab |
| Has Pool | No |
| Pool | None |
| Has Patio | Yes |
| Patio | Deck, Wood, Wrap Around |
WALKSCORE
MAP
MORTGAGE CALCULATOR
- Principal & Interest:
- Property Tax: $906
- Home Insurance:$119
- HOA Fees:$0
- Mortgage Insurance:
PRICE HISTORY
| Date | Event | Price |
| 06/18/2024 | Sold | $735,000 |
| 05/02/2024 | Active | $849,000 |
| 04/24/2024 | Active Under Contract | $849,000 |
| 03/21/2024 | Listed | $849,000 |

Topfind Realty
REALTOR®
(844)-333-8033
Questions? Contact today.
Interested in buying or selling a home similar to 423 Belmont Drive?
Big Bear City Similar Properties
Listing provided courtesy of Anaivett Araoz, Araoz Realty. Based on information from California Regional Multiple Listing Service, Inc. as of #Date#. This information is for your personal, non-commercial use and may not be used for any purpose other than to identify prospective properties you may be interested in purchasing. Display of MLS data is usually deemed reliable but is NOT guaranteed accurate by the MLS. Buyers are responsible for verifying the accuracy of all information and should investigate the data themselves or retain appropriate professionals. Information from sources other than the Listing Agent may have been included in the MLS data. Unless otherwise specified in writing, Broker/Agent has not and will not verify any information obtained from other sources. The Broker/Agent providing the information contained herein may or may not have been the Listing and/or Selling Agent.
