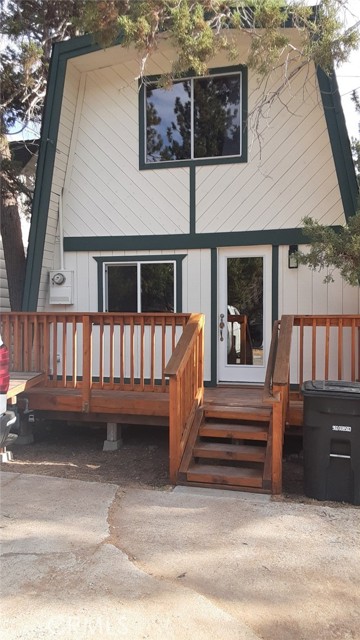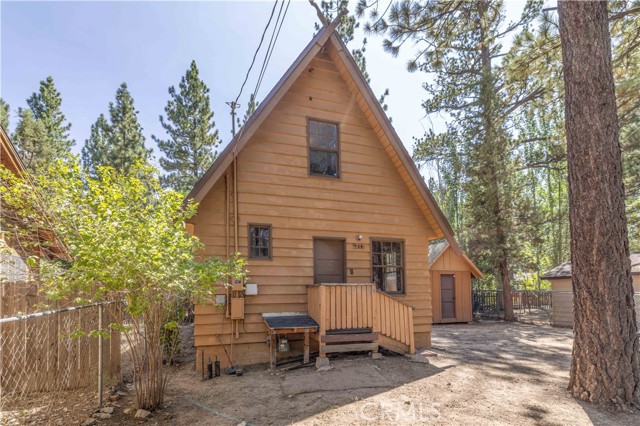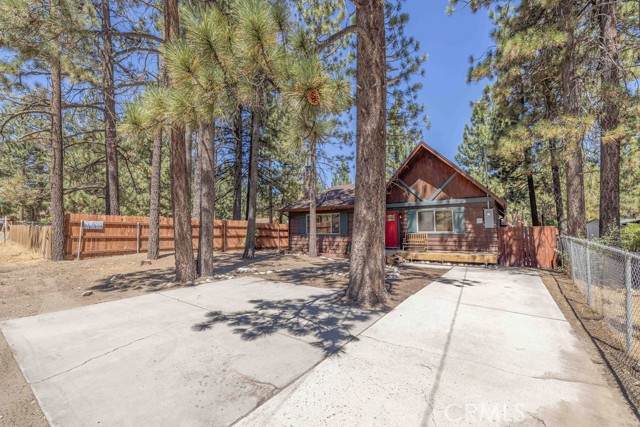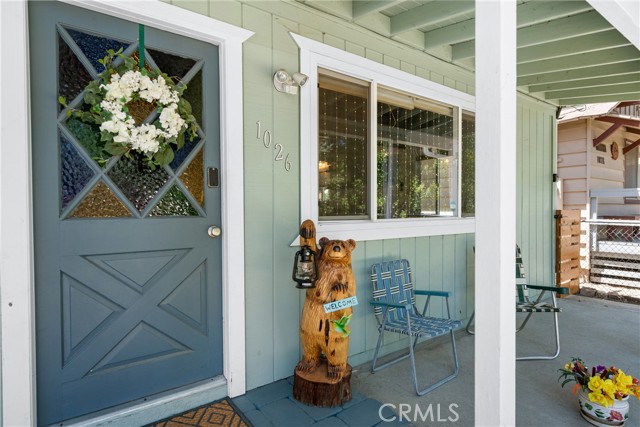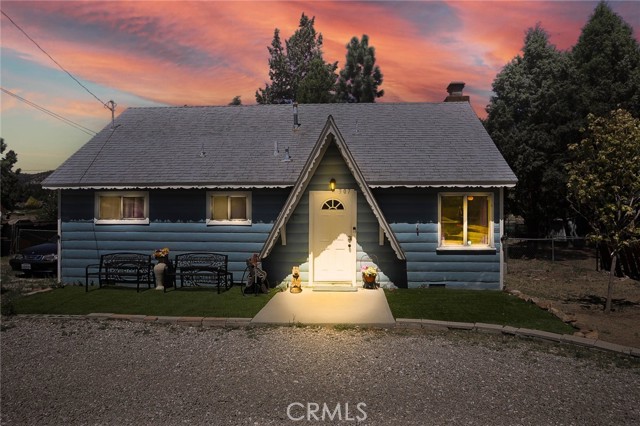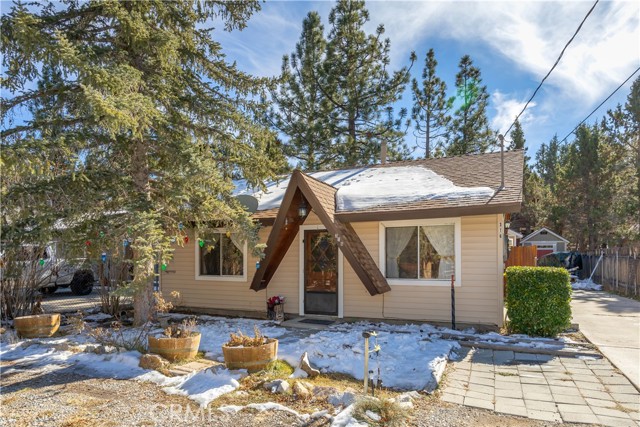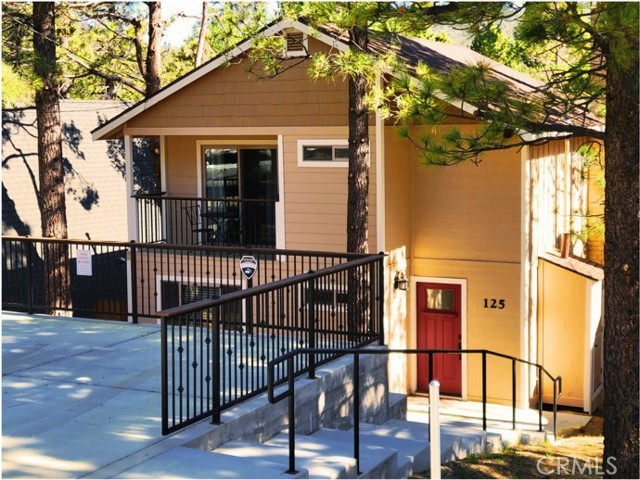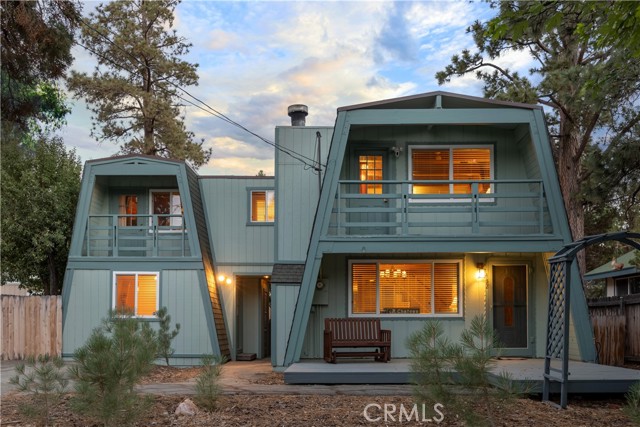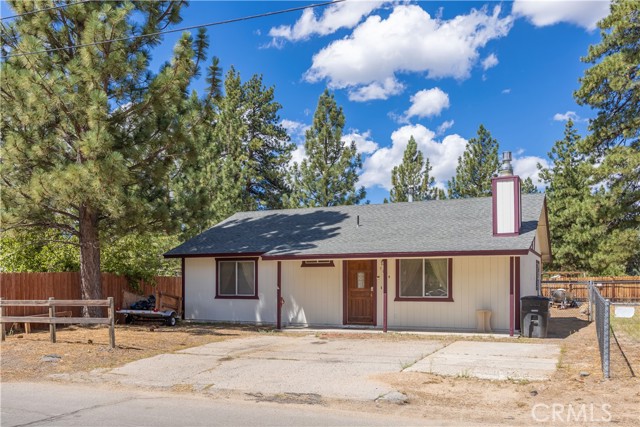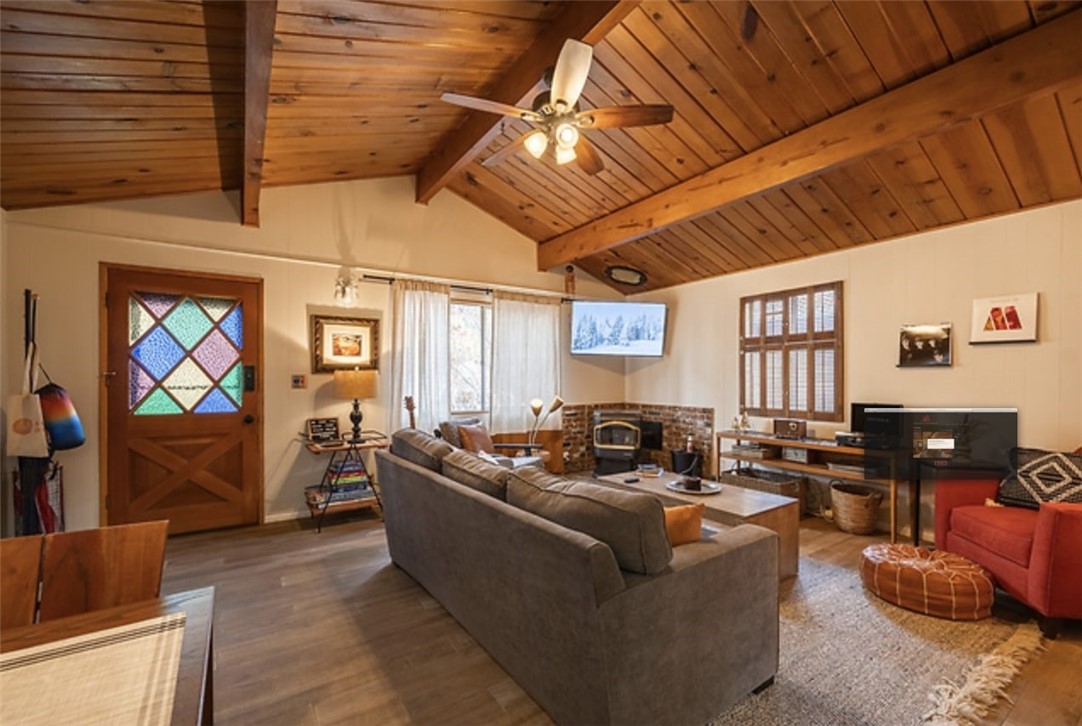45385 5th Street
Big Bear City, CA 92314
Attention All You Investors!!!-Need an investment that is already making positive cash flow? Also, has a property management company taking care of the rental. Have we the home for you. This home has wonderful renters that have a contract through February 2025, and may potentially stay longer. Not much to do but purchase the home. Call the listing agent for details on rental income information. This home has a 3 bedroom 2 bath open floor plan. 1120 s/f living space. Granite counters in the kitchen and ceramic tile flooring. Ceiling fans with a wood burning stove in the living room. Bathrooms have granite counters and tiles floors as well. Large back deck to enjoy you days with a retractable awning to get out of the sun as well as sitting in the spa under the stars. Included are concrete pavers from front to back on one side of the home. the other side has space to park a RV or boat. Also included is a nice storage shed.
PROPERTY INFORMATION
| MLS # | EV24143545 | Lot Size | 5,000 Sq. Ft. |
| HOA Fees | $0/Monthly | Property Type | Single Family Residence |
| Price | $ 374,900
Price Per SqFt: $ 335 |
DOM | 479 Days |
| Address | 45385 5th Street | Type | Residential |
| City | Big Bear City | Sq.Ft. | 1,120 Sq. Ft. |
| Postal Code | 92314 | Garage | N/A |
| County | San Bernardino | Year Built | 2010 |
| Bed / Bath | 3 / 1 | Parking | N/A |
| Built In | 2010 | Status | Active |
INTERIOR FEATURES
| Has Laundry | Yes |
| Laundry Information | Propane Dryer Hookup, Washer Hookup |
| Has Fireplace | Yes |
| Fireplace Information | Living Room, Wood Burning |
| Has Appliances | Yes |
| Kitchen Appliances | Dishwasher, Microwave, Propane Range, Refrigerator, Water Heater |
| Kitchen Area | In Kitchen |
| Has Heating | Yes |
| Heating Information | Central |
| Room Information | All Bedrooms Down, Living Room, Main Floor Bedroom |
| Has Cooling | No |
| Cooling Information | None |
| InteriorFeatures Information | Ceiling Fan(s), Granite Counters |
| EntryLocation | level |
| Entry Level | 1 |
| WindowFeatures | Double Pane Windows |
| Bathroom Information | Shower, Shower in Tub, Granite Counters |
| Main Level Bedrooms | 2 |
| Main Level Bathrooms | 3 |
EXTERIOR FEATURES
| ExteriorFeatures | Awning(s) |
| Has Pool | No |
| Pool | None |
| Has Fence | Yes |
| Fencing | Partial |
WALKSCORE
MAP
MORTGAGE CALCULATOR
- Principal & Interest:
- Property Tax: $400
- Home Insurance:$119
- HOA Fees:$0
- Mortgage Insurance:
PRICE HISTORY
| Date | Event | Price |
| 09/07/2024 | Price Change | $374,900 (-3.62%) |
| 07/12/2024 | Listed | $389,000 |

Topfind Realty
REALTOR®
(844)-333-8033
Questions? Contact today.
Use a Topfind agent and receive a cash rebate of up to $1,875
Big Bear City Similar Properties
Listing provided courtesy of THERESE MC CALLON, COLDWELL BANKER SKY RIDGE REALTY. Based on information from California Regional Multiple Listing Service, Inc. as of #Date#. This information is for your personal, non-commercial use and may not be used for any purpose other than to identify prospective properties you may be interested in purchasing. Display of MLS data is usually deemed reliable but is NOT guaranteed accurate by the MLS. Buyers are responsible for verifying the accuracy of all information and should investigate the data themselves or retain appropriate professionals. Information from sources other than the Listing Agent may have been included in the MLS data. Unless otherwise specified in writing, Broker/Agent has not and will not verify any information obtained from other sources. The Broker/Agent providing the information contained herein may or may not have been the Listing and/or Selling Agent.

