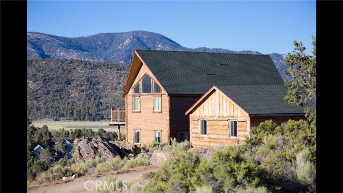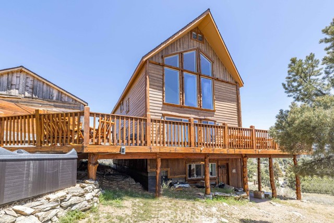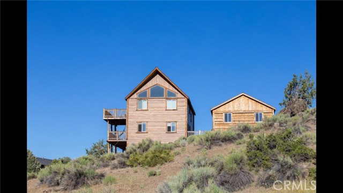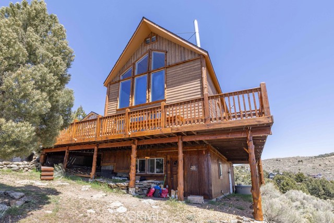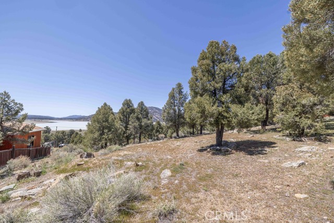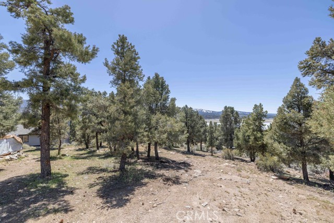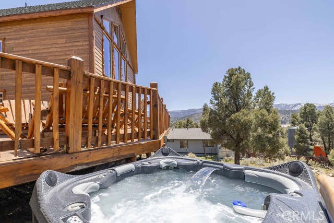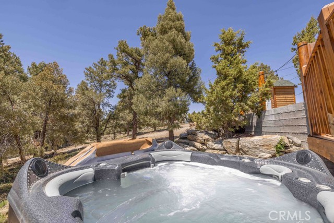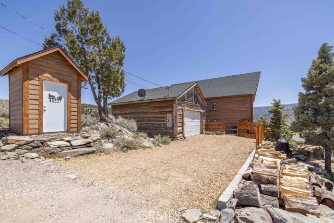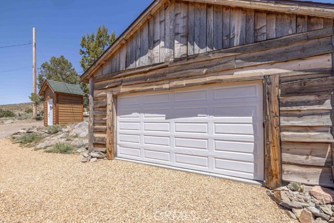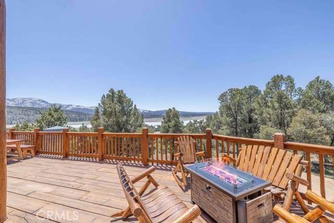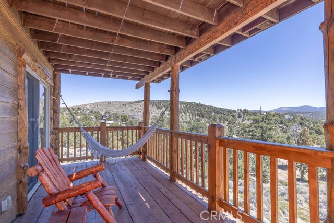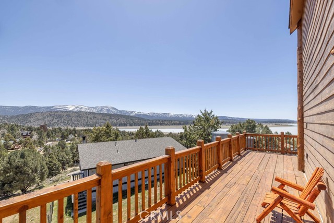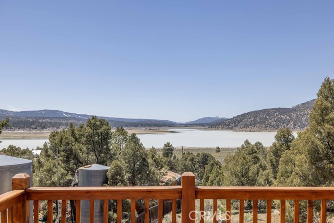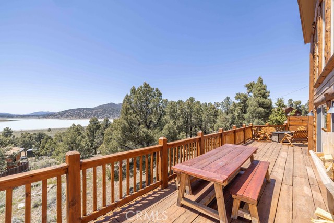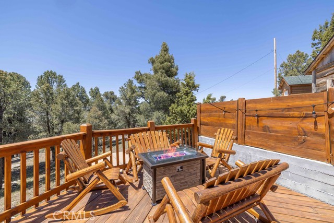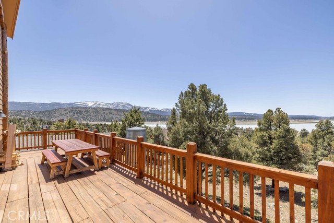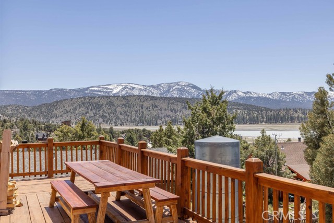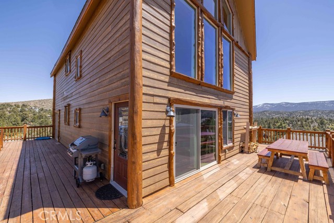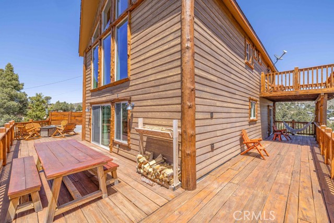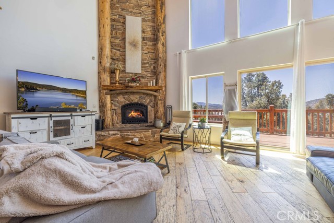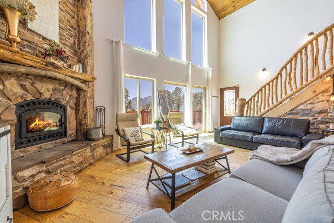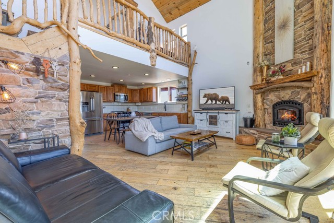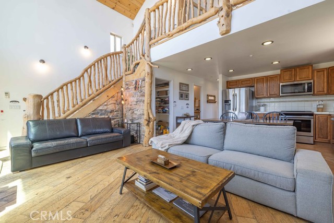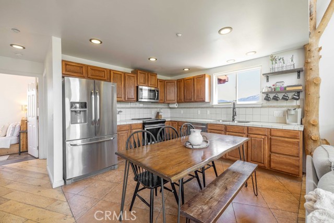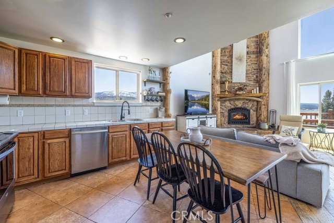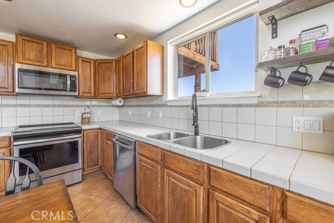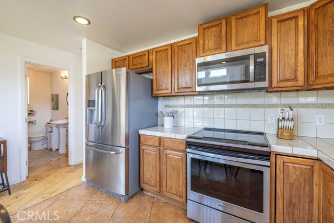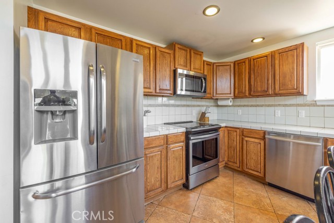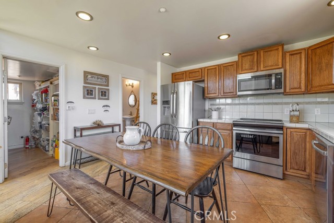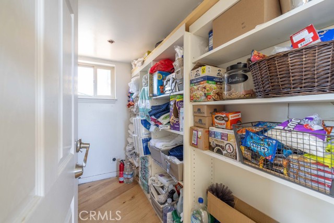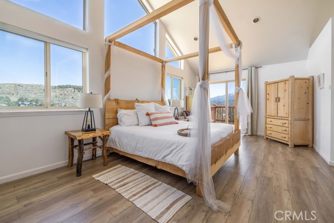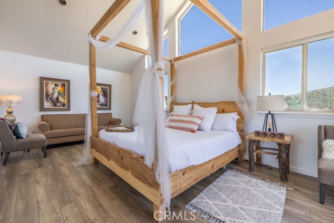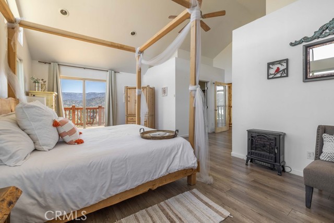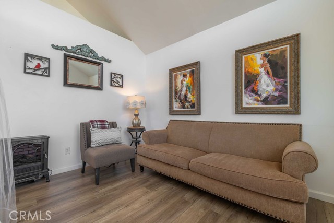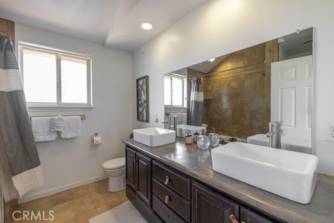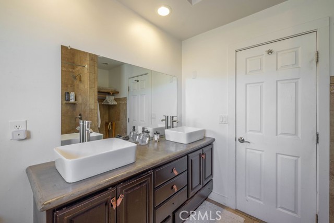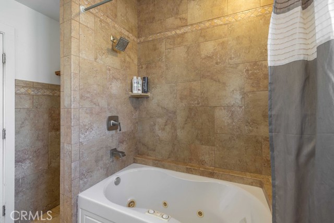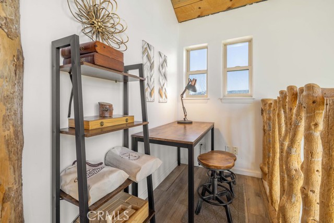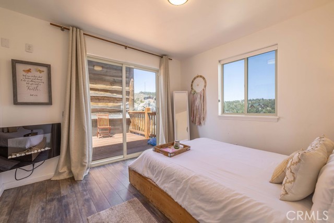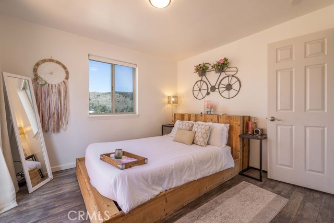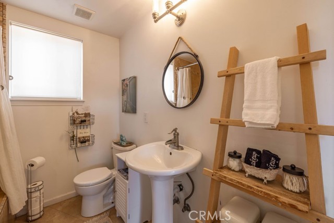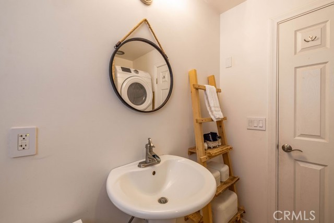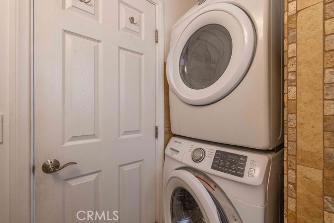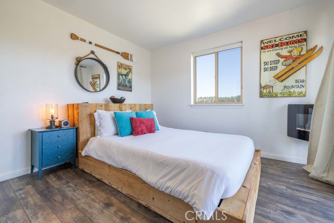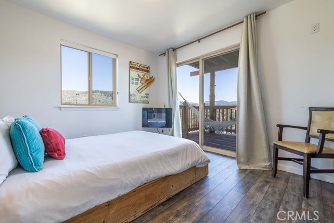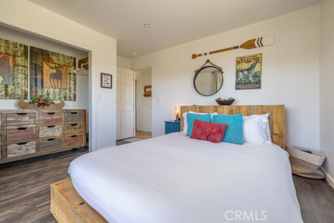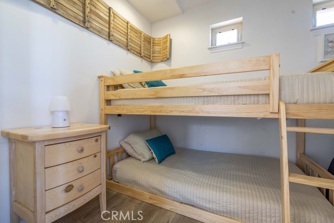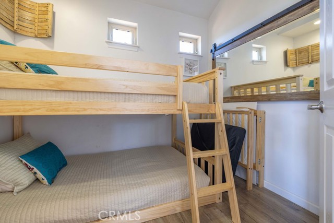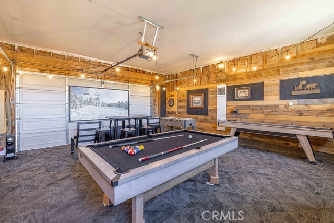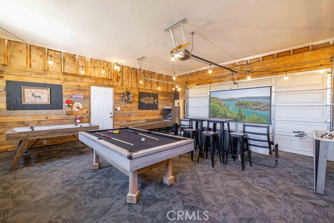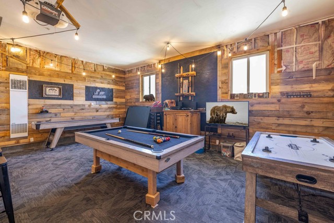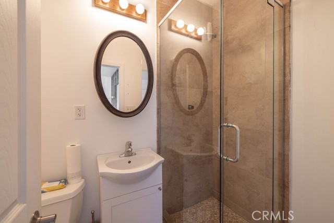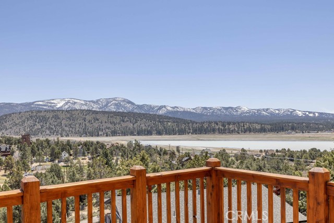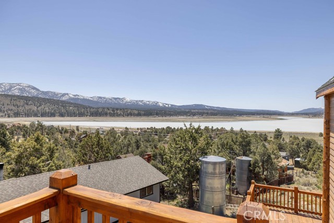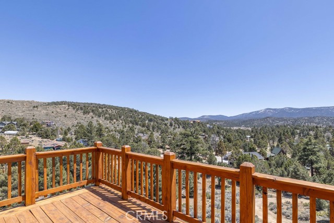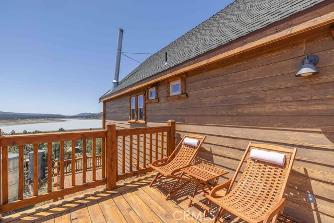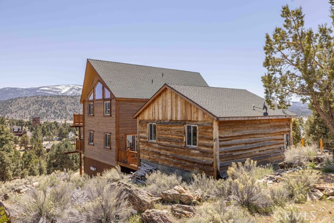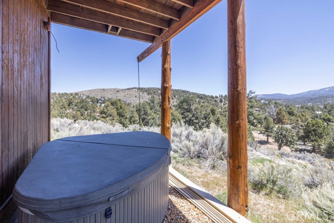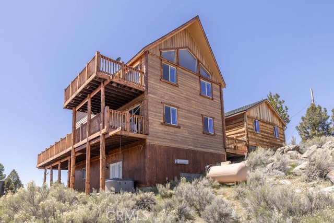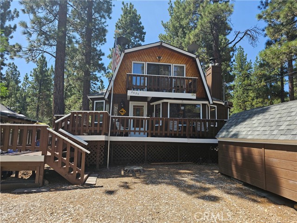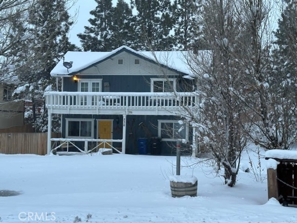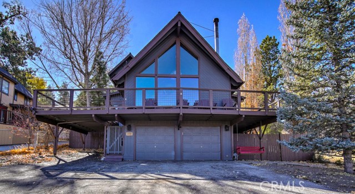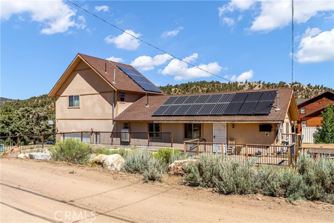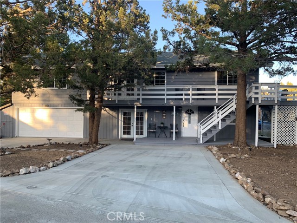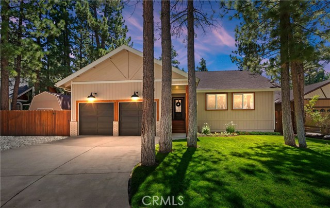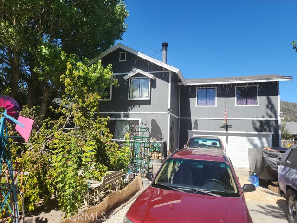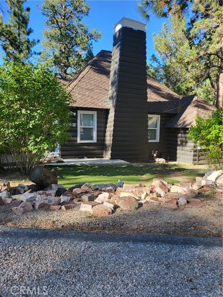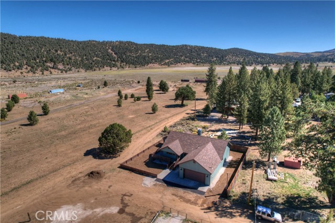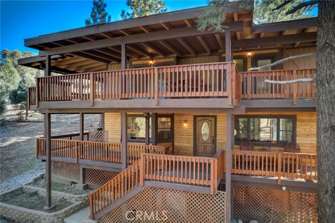46227 Serpentine Drive
Big Bear City, CA 92314
Sold
46227 Serpentine Drive
Big Bear City, CA 92314
Sold
Breathtaking Baldwin Lake Retreat with 360° Views. Welcome to your mountain sanctuary! This stunning Baldwin Lake gem offers unparalleled views, encompassing the national forest, Baldwin Lake, and ski slopes. As you step inside, you’ll be greeted by a natural stone floor-to-ceiling fireplace, creating a warm and inviting atmosphere. Picture windows throughout the home frame the breathtaking views, bringing the beauty of the outdoors inside. The spacious three bedrooms include a beautiful primary suite upstairs, offering privacy and comfort. The garage has been converted into a game room, perfect for entertaining friends and family. The lower level has the potential to be transformed into a fantastic guest suite, providing additional space and flexibility. Outside, the wraparound deck is the perfect spot to relax and take in the scenery, while the spa offers a tranquil retreat after a day of outdoor adventures. With low-maintenance, fire-resistant siding, a well, and a successful Airbnb rental history. Take this opportunity to own this beautiful mountain retreat. Experience the magic of Baldwin Lake living!
PROPERTY INFORMATION
| MLS # | EV24088584 | Lot Size | 9,844 Sq. Ft. |
| HOA Fees | $0/Monthly | Property Type | Single Family Residence |
| Price | $ 549,444
Price Per SqFt: $ 246 |
DOM | 519 Days |
| Address | 46227 Serpentine Drive | Type | Residential |
| City | Big Bear City | Sq.Ft. | 2,232 Sq. Ft. |
| Postal Code | 92314 | Garage | 2 |
| County | San Bernardino | Year Built | 2008 |
| Bed / Bath | 3 / 2 | Parking | 5 |
| Built In | 2008 | Status | Closed |
| Sold Date | 2024-06-24 |
INTERIOR FEATURES
| Has Laundry | Yes |
| Laundry Information | Inside, Stackable |
| Has Fireplace | Yes |
| Fireplace Information | Living Room, Wood Burning, Raised Hearth |
| Has Appliances | Yes |
| Kitchen Appliances | Dishwasher, Electric Oven, Electric Range, Microwave, Propane Water Heater, Refrigerator |
| Kitchen Information | Kitchen Open to Family Room, Walk-In Pantry |
| Kitchen Area | Area |
| Has Heating | Yes |
| Heating Information | Fireplace(s), Propane, Radiant, Wall Furnace |
| Room Information | Basement, Loft, Main Floor Bedroom, Walk-In Pantry |
| Has Cooling | No |
| Cooling Information | None |
| Flooring Information | Tile, Wood |
| InteriorFeatures Information | High Ceilings, Living Room Deck Attached, Open Floorplan, Pantry, Recessed Lighting |
| DoorFeatures | French Doors, Sliding Doors |
| EntryLocation | 1 |
| Entry Level | 1 |
| Has Spa | Yes |
| SpaDescription | Above Ground |
| WindowFeatures | Double Pane Windows |
| SecuritySafety | Fire Sprinkler System |
| Bathroom Information | Shower in Tub, Double sinks in bath(s), Jetted Tub, Main Floor Full Bath |
| Main Level Bedrooms | 2 |
| Main Level Bathrooms | 1 |
EXTERIOR FEATURES
| Roof | Composition |
| Has Pool | No |
| Pool | None |
| Has Patio | Yes |
| Patio | Deck, Wood |
WALKSCORE
MAP
MORTGAGE CALCULATOR
- Principal & Interest:
- Property Tax: $586
- Home Insurance:$119
- HOA Fees:$0
- Mortgage Insurance:
PRICE HISTORY
| Date | Event | Price |
| 06/24/2024 | Sold | $545,000 |
| 06/23/2024 | Pending | $549,444 |
| 05/19/2024 | Active Under Contract | $549,444 |
| 05/13/2024 | Price Change | $549,444 (-10.09%) |
| 05/02/2024 | Listed | $611,111 |

Topfind Realty
REALTOR®
(844)-333-8033
Questions? Contact today.
Interested in buying or selling a home similar to 46227 Serpentine Drive?
Big Bear City Similar Properties
Listing provided courtesy of GLORIA LOPEZ, KELLER WILLIAMS BIG BEAR. Based on information from California Regional Multiple Listing Service, Inc. as of #Date#. This information is for your personal, non-commercial use and may not be used for any purpose other than to identify prospective properties you may be interested in purchasing. Display of MLS data is usually deemed reliable but is NOT guaranteed accurate by the MLS. Buyers are responsible for verifying the accuracy of all information and should investigate the data themselves or retain appropriate professionals. Information from sources other than the Listing Agent may have been included in the MLS data. Unless otherwise specified in writing, Broker/Agent has not and will not verify any information obtained from other sources. The Broker/Agent providing the information contained herein may or may not have been the Listing and/or Selling Agent.
