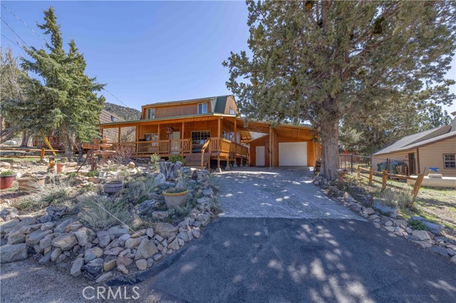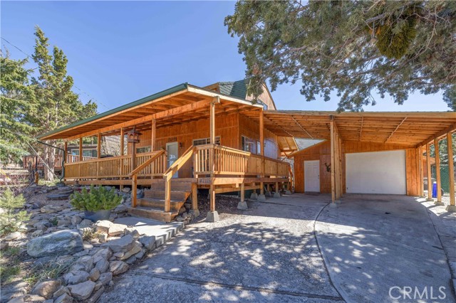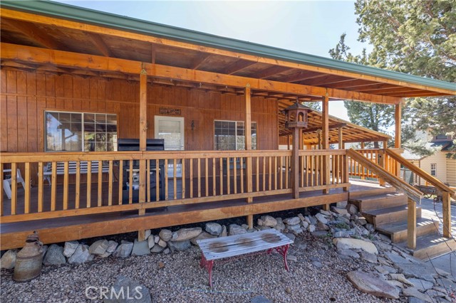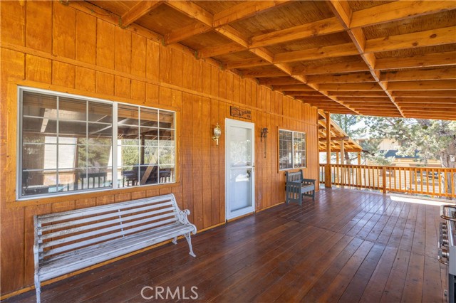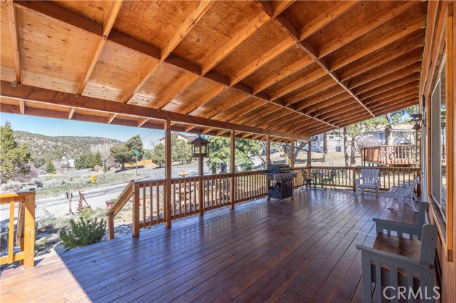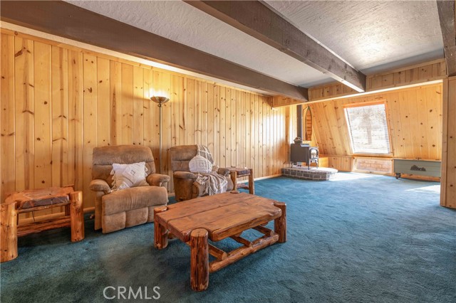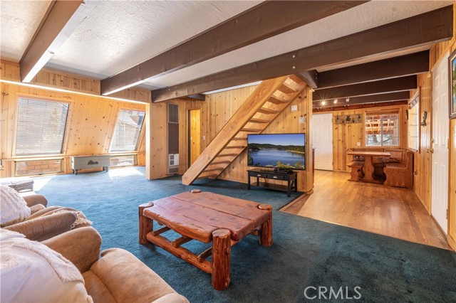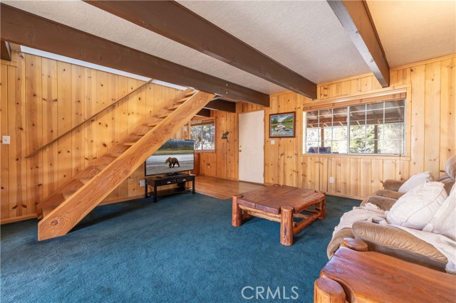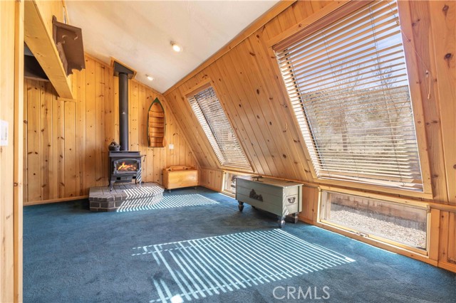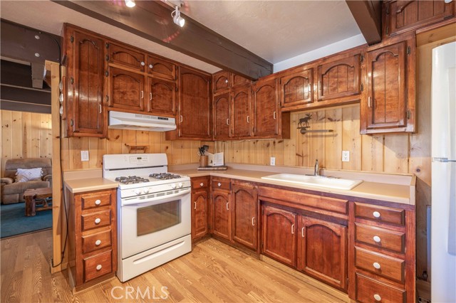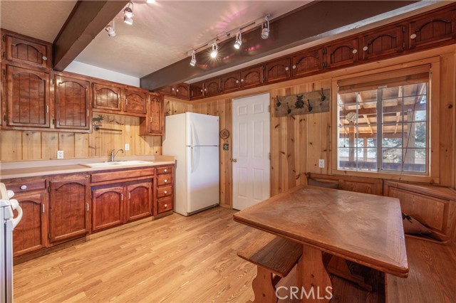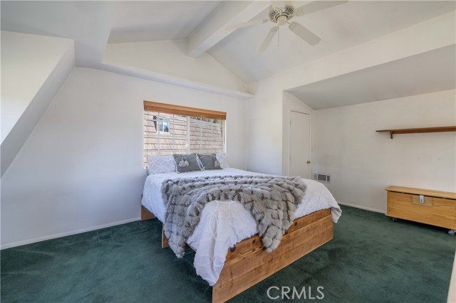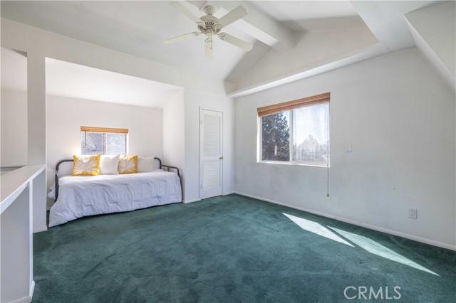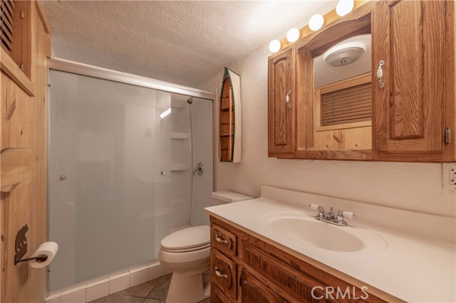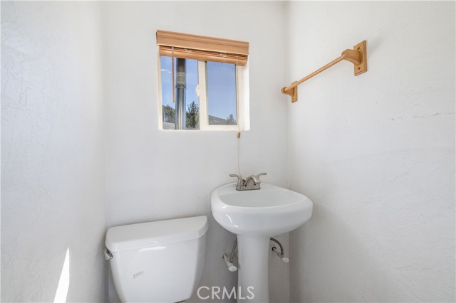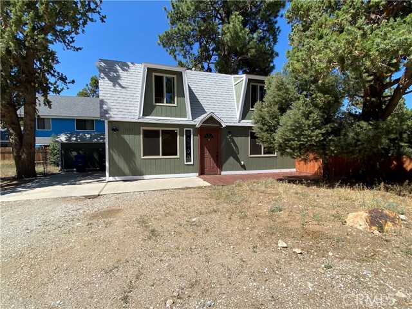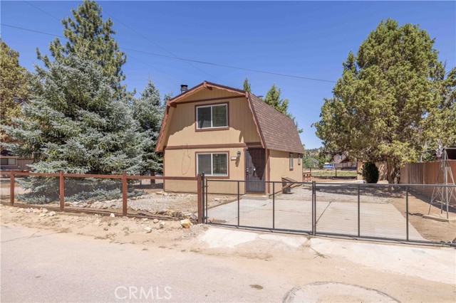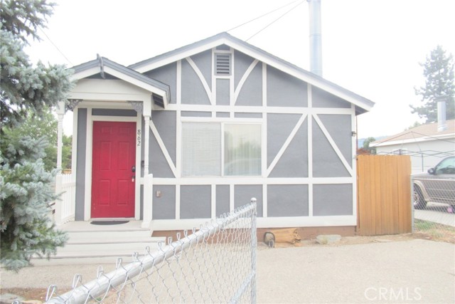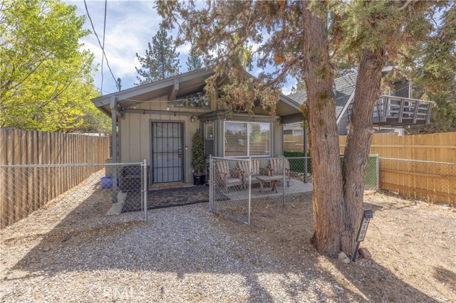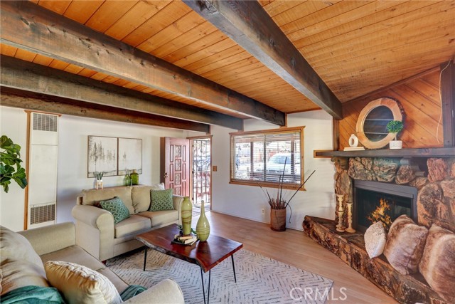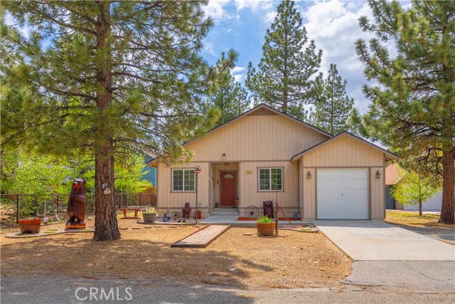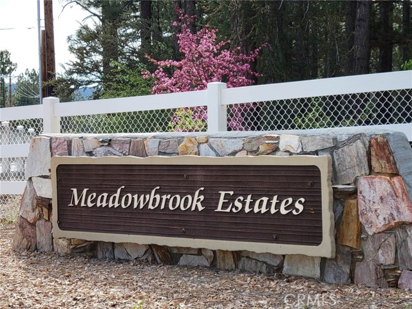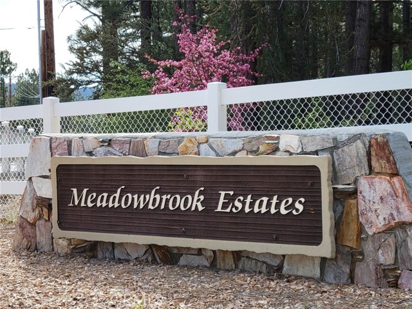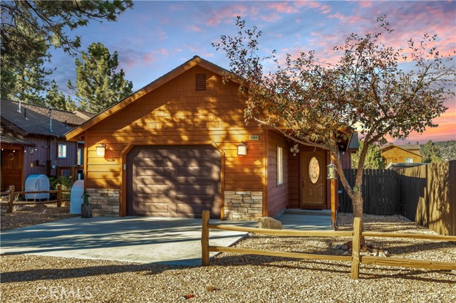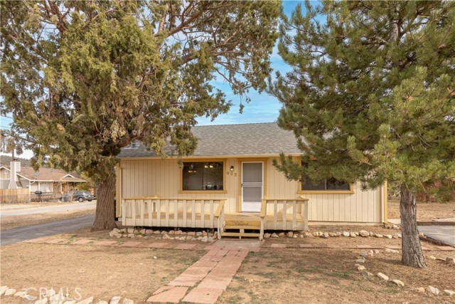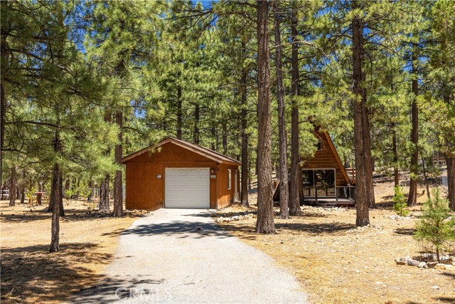47115 Sky View Drive
Big Bear City, CA 92314
Sold
47115 Sky View Drive
Big Bear City, CA 92314
Sold
Charming Gambrel Home with Modern Rustic Appeal Discover the charm of this beautifully maintained Gambrel home nestled in the quaint neighborhood of Lake Williams. This home features an innovative design, converting traditional 2 bedrooms into a spacious loft area, enhancing the open and airy feel of the property. The home includes 1 and a half bathrooms, each thoughtfully designed to maximize space and comfort. As you step inside, you are greeted by stunning beamed ceilings and walls adorned with pine tongue and groove accents, adding warmth and a rustic touch to the home. The efficient wood-burning stove in the living area not only provides a cozy atmosphere but also serves as an economical heating solution. Natural light floods the home, highlighting the open, expansive layout. The newer roof ensures durability and low maintenance for years to come. This property exemplifies pride of ownership throughout, from the meticulously cared-for interior to the well-groomed fenced backyard. Outdoor living is a breeze with a large covered deck perfect for entertaining or relaxing. Additional features include a convenient laundry room, a two-car garage, and an extensive covered carport, offering ample space for vehicles and storage. This home is ideal for those seeking a blend of comfort, style, and practicality in a friendly community atmosphere.
PROPERTY INFORMATION
| MLS # | EV24084087 | Lot Size | 7,500 Sq. Ft. |
| HOA Fees | $0/Monthly | Property Type | Single Family Residence |
| Price | $ 359,000
Price Per SqFt: $ 404 |
DOM | 525 Days |
| Address | 47115 Sky View Drive | Type | Residential |
| City | Big Bear City | Sq.Ft. | 888 Sq. Ft. |
| Postal Code | 92314 | Garage | 2 |
| County | San Bernardino | Year Built | 1974 |
| Bed / Bath | 2 / 1.5 | Parking | 2 |
| Built In | 1974 | Status | Closed |
| Sold Date | 2024-05-16 |
INTERIOR FEATURES
| Has Laundry | Yes |
| Laundry Information | Dryer Included, Individual Room, Propane Dryer Hookup, Washer Hookup, Washer Included |
| Has Fireplace | Yes |
| Fireplace Information | Living Room |
| Has Appliances | Yes |
| Kitchen Appliances | Free-Standing Range, Propane Range, Propane Water Heater, Refrigerator |
| Has Heating | Yes |
| Heating Information | Fireplace(s), Forced Air, Propane, Wall Furnace |
| Room Information | All Bedrooms Up, Bonus Room, Laundry, Living Room |
| Has Cooling | No |
| Cooling Information | None |
| InteriorFeatures Information | Beamed Ceilings |
| EntryLocation | front |
| Entry Level | 1 |
| Bathroom Information | Shower |
| Main Level Bedrooms | 0 |
| Main Level Bathrooms | 1 |
EXTERIOR FEATURES
| Roof | Asphalt, Composition |
| Has Pool | No |
| Pool | None |
| Has Patio | Yes |
| Patio | Covered, Front Porch |
| Has Fence | Yes |
| Fencing | Chain Link |
WALKSCORE
MAP
MORTGAGE CALCULATOR
- Principal & Interest:
- Property Tax: $383
- Home Insurance:$119
- HOA Fees:$0
- Mortgage Insurance:
PRICE HISTORY
| Date | Event | Price |
| 04/26/2024 | Listed | $359,000 |

Topfind Realty
REALTOR®
(844)-333-8033
Questions? Contact today.
Interested in buying or selling a home similar to 47115 Sky View Drive?
Big Bear City Similar Properties
Listing provided courtesy of DANIEL EASTERBY, KELLER WILLIAMS BIG BEAR. Based on information from California Regional Multiple Listing Service, Inc. as of #Date#. This information is for your personal, non-commercial use and may not be used for any purpose other than to identify prospective properties you may be interested in purchasing. Display of MLS data is usually deemed reliable but is NOT guaranteed accurate by the MLS. Buyers are responsible for verifying the accuracy of all information and should investigate the data themselves or retain appropriate professionals. Information from sources other than the Listing Agent may have been included in the MLS data. Unless otherwise specified in writing, Broker/Agent has not and will not verify any information obtained from other sources. The Broker/Agent providing the information contained herein may or may not have been the Listing and/or Selling Agent.
