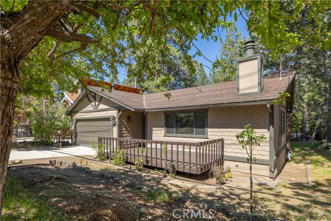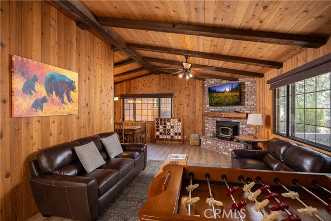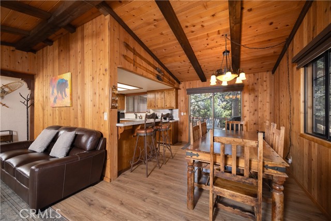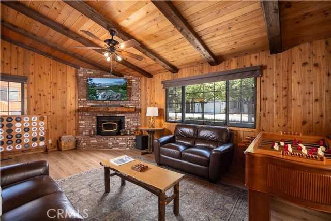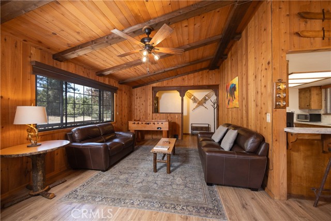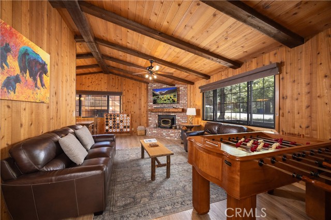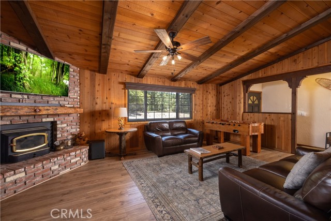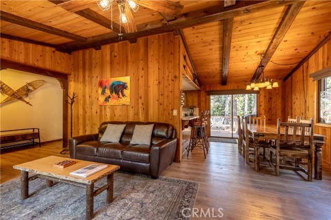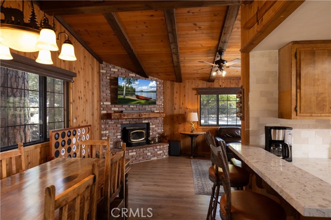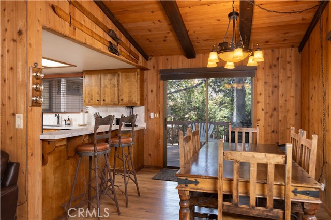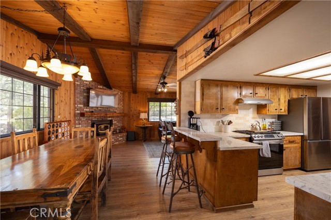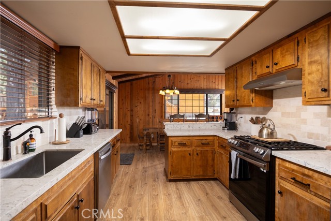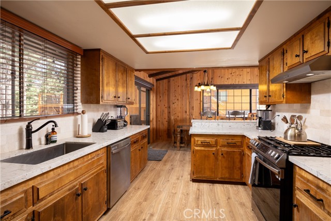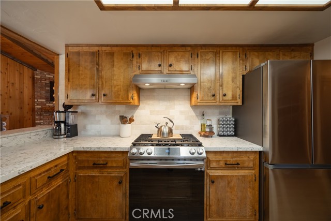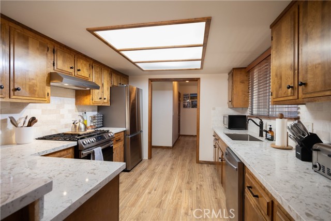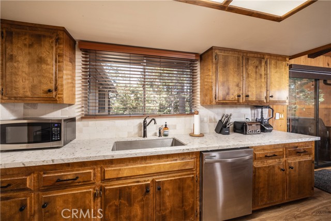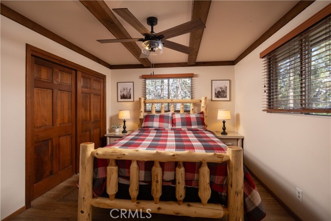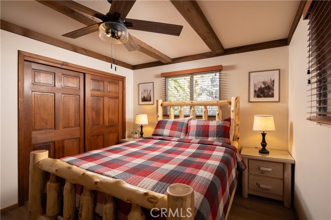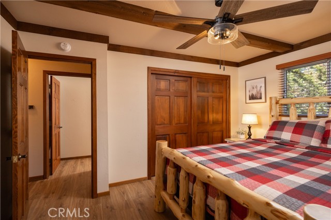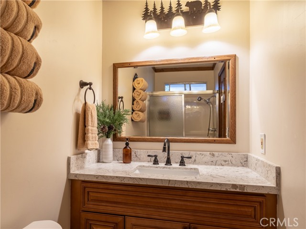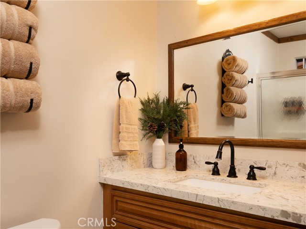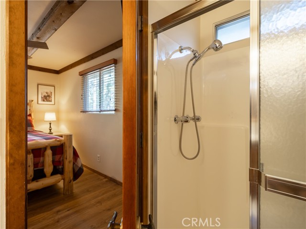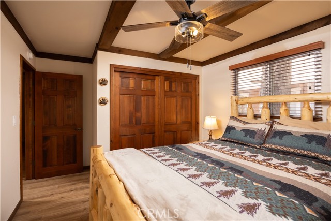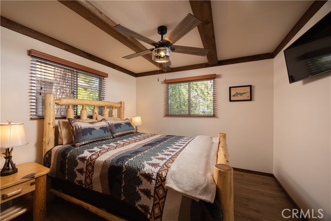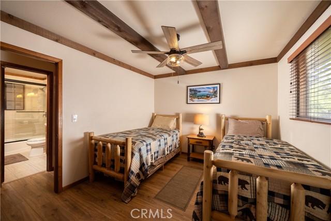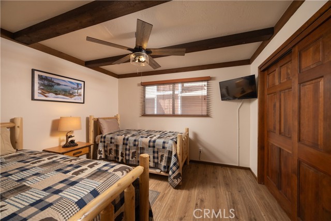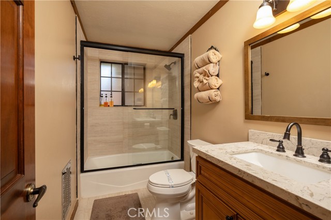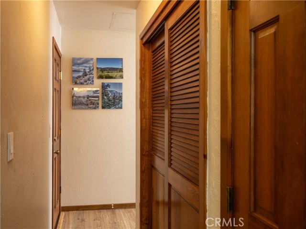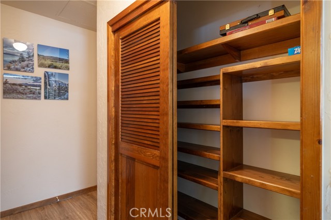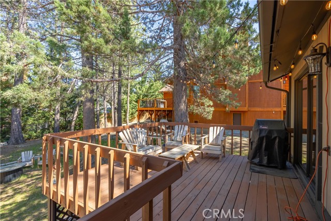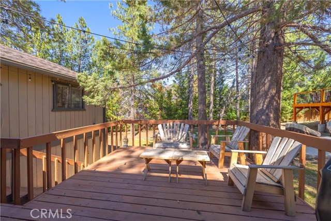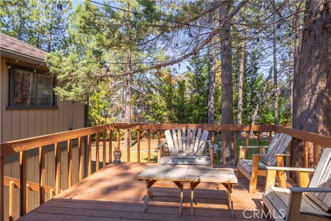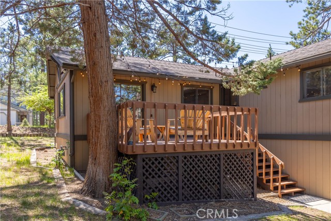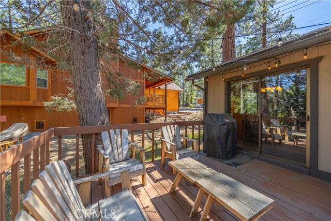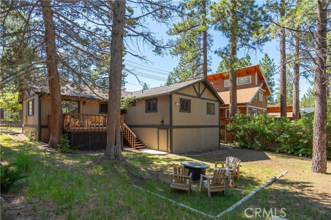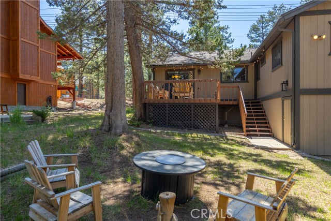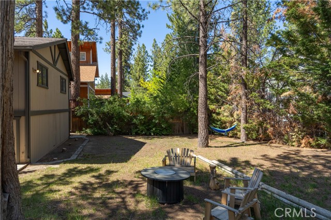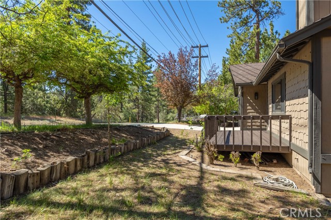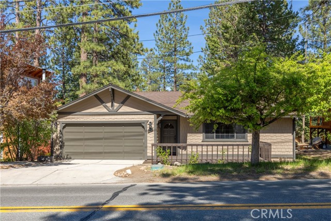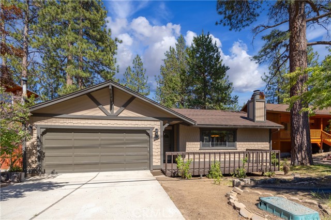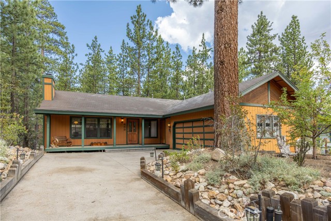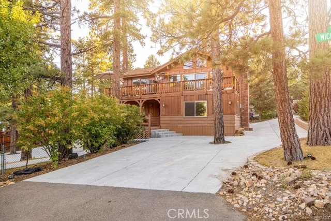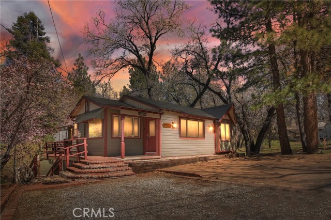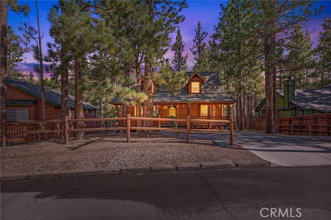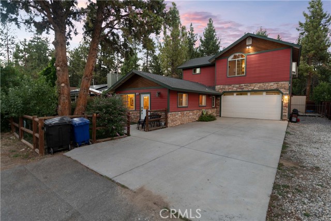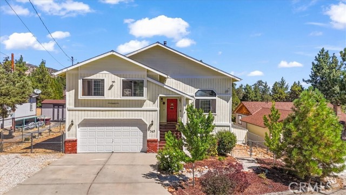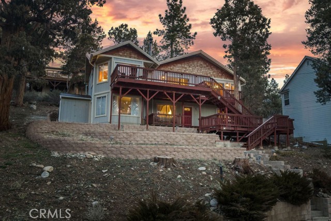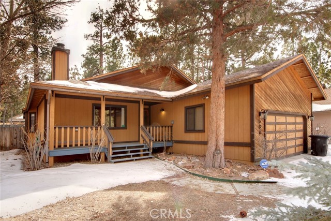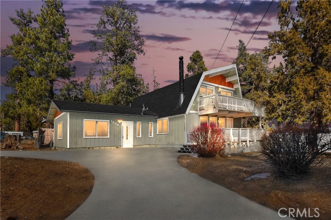566 Division Drive
Big Bear City, CA 92314
Welcome to 566 Division Drive, a modern and inviting home located in the heart of Big Bear City. Newly updated with stainless steel appliances, granite counter tops and laminate wood flooring. This well-maintained property offers a perfect blend of comfort and style, making it an ideal choice for full-time living, part-time getaways, or vacation rental investment. This charming home boasts 3 bedrooms and 2 bathrooms, ample space for relaxation and entertainment. The laminate wood floors add a touch of elegance, vaulted T & G ceilings in the dining room and living room to create a more open feel, the red brick fireplace to cozy up on those cold winter nights. The washer and dryer provide added convenience. The interior exudes a casual and inviting atmosphere, perfect to unwind after a day of outdoor adventures. Don't forget the personal outdoor space that offers a tranquil retreat for enjoying the fresh mountain air. Step outside to the deck and soak in the picturesque surroundings, or utilize the garage and parking included for hassle-free storage and vehicle accommodation. The total lot size of 7392 square feet provides a generous outdoor area for enjoying the beautiful mountain weather. Centrally located and thoughtfully designed, this home offers a seamless blend of modern amenities and a desirable location.
PROPERTY INFORMATION
| MLS # | RW24108847 | Lot Size | 7,392 Sq. Ft. |
| HOA Fees | $0/Monthly | Property Type | Single Family Residence |
| Price | $ 625,000
Price Per SqFt: $ 493 |
DOM | 518 Days |
| Address | 566 Division Drive | Type | Residential |
| City | Big Bear City | Sq.Ft. | 1,269 Sq. Ft. |
| Postal Code | 92314 | Garage | 2 |
| County | San Bernardino | Year Built | 1977 |
| Bed / Bath | 3 / 1 | Parking | 2 |
| Built In | 1977 | Status | Active |
INTERIOR FEATURES
| Has Laundry | Yes |
| Laundry Information | Dryer Included, Gas Dryer Hookup |
| Has Fireplace | Yes |
| Fireplace Information | Living Room |
| Has Appliances | Yes |
| Kitchen Appliances | Dishwasher, Gas Oven, Gas Water Heater, Refrigerator |
| Kitchen Area | Breakfast Counter / Bar, In Kitchen, In Living Room |
| Has Heating | Yes |
| Heating Information | Central, Forced Air, Natural Gas |
| Room Information | Main Floor Bedroom |
| Has Cooling | No |
| Cooling Information | None |
| InteriorFeatures Information | Ceiling Fan(s) |
| EntryLocation | Front |
| Entry Level | 1 |
| WindowFeatures | Blinds |
| Main Level Bedrooms | 3 |
| Main Level Bathrooms | 2 |
EXTERIOR FEATURES
| FoundationDetails | Raised |
| Roof | Composition |
| Has Pool | No |
| Pool | None |
| Has Patio | Yes |
| Patio | Deck |
WALKSCORE
MAP
MORTGAGE CALCULATOR
- Principal & Interest:
- Property Tax: $667
- Home Insurance:$119
- HOA Fees:$0
- Mortgage Insurance:
PRICE HISTORY
| Date | Event | Price |
| 06/06/2024 | Listed | $625,000 |

Topfind Realty
REALTOR®
(844)-333-8033
Questions? Contact today.
Use a Topfind agent and receive a cash rebate of up to $6,250
Big Bear City Similar Properties
Listing provided courtesy of GARY DOSS, Compass. Based on information from California Regional Multiple Listing Service, Inc. as of #Date#. This information is for your personal, non-commercial use and may not be used for any purpose other than to identify prospective properties you may be interested in purchasing. Display of MLS data is usually deemed reliable but is NOT guaranteed accurate by the MLS. Buyers are responsible for verifying the accuracy of all information and should investigate the data themselves or retain appropriate professionals. Information from sources other than the Listing Agent may have been included in the MLS data. Unless otherwise specified in writing, Broker/Agent has not and will not verify any information obtained from other sources. The Broker/Agent providing the information contained herein may or may not have been the Listing and/or Selling Agent.
