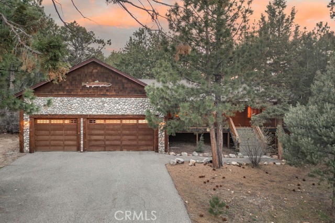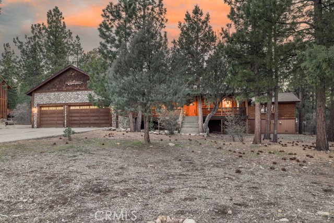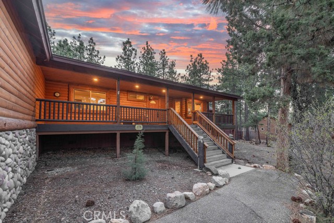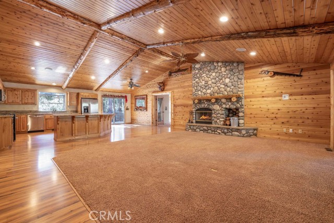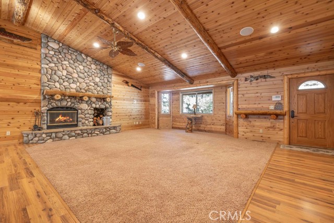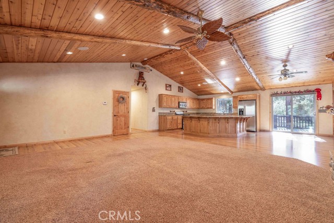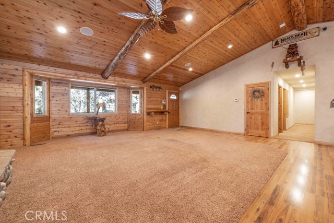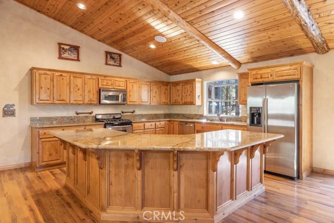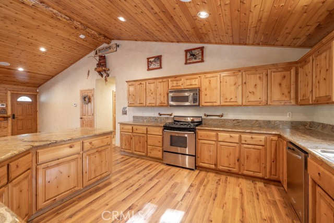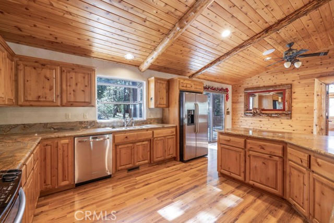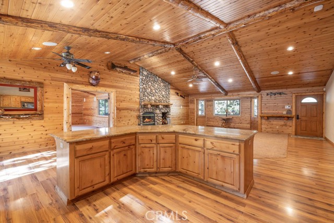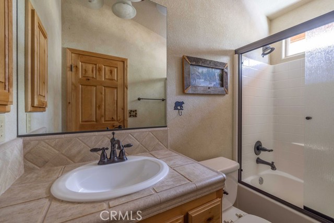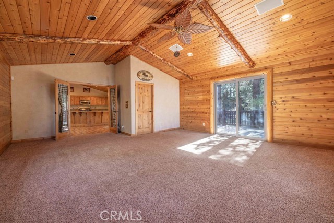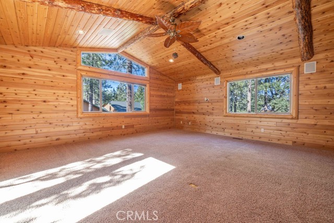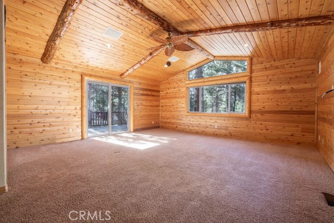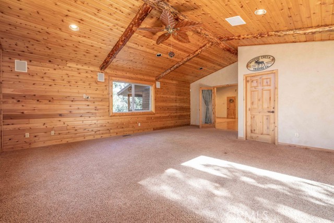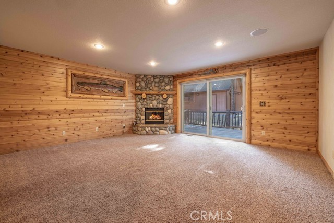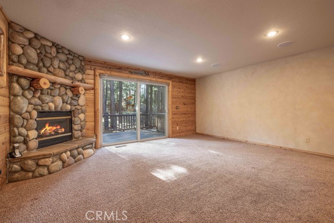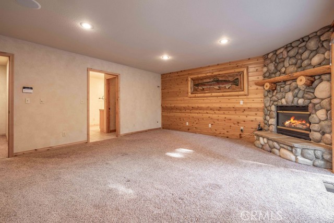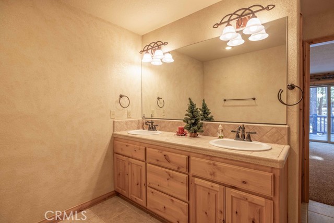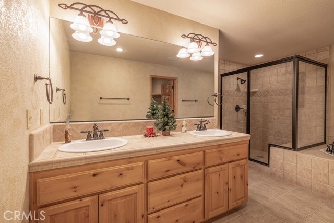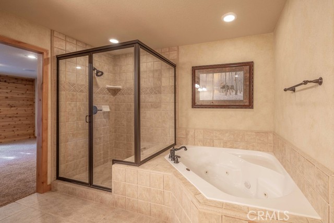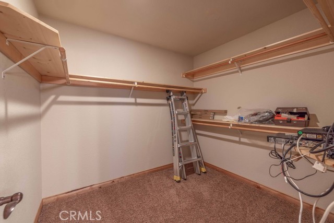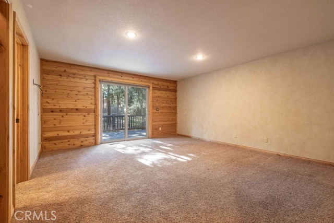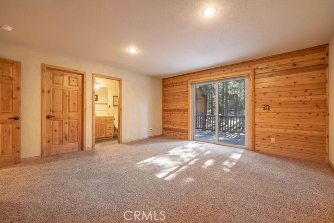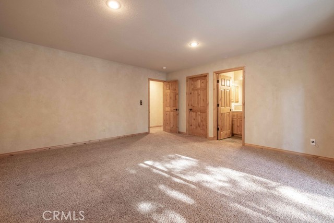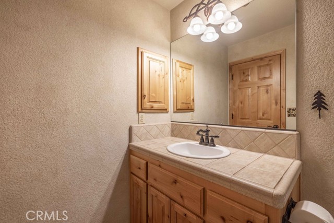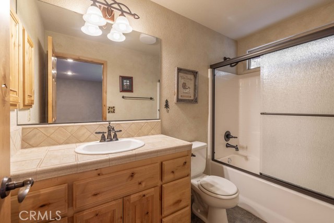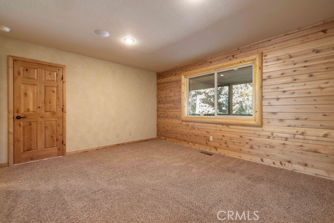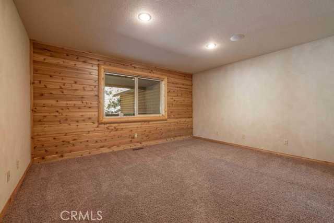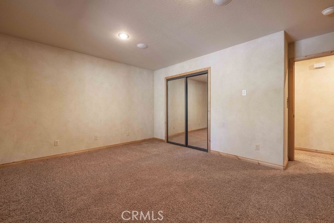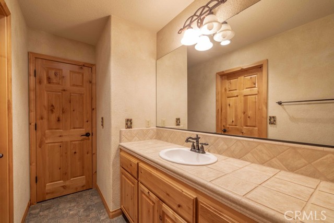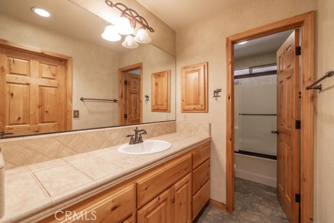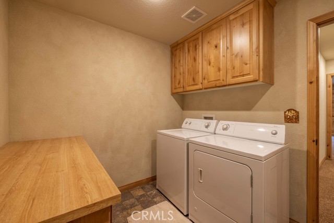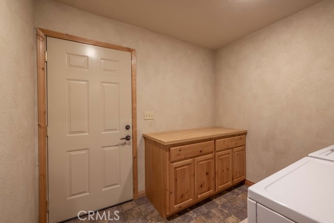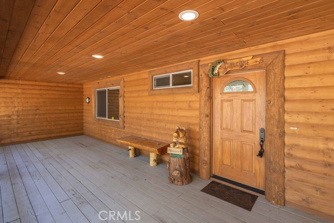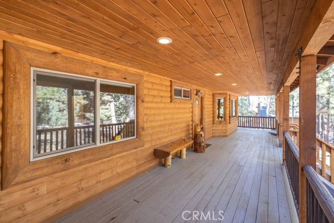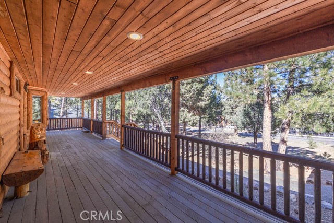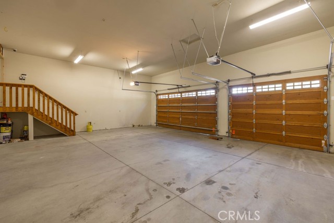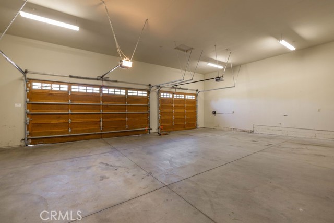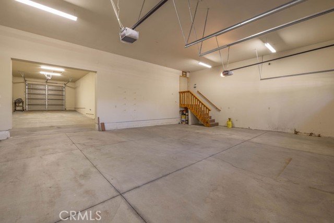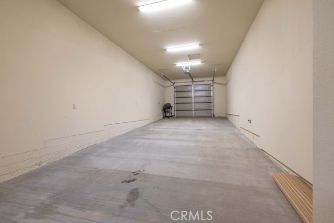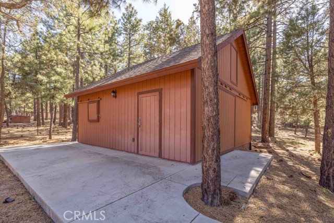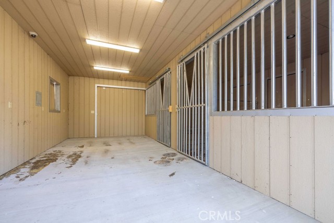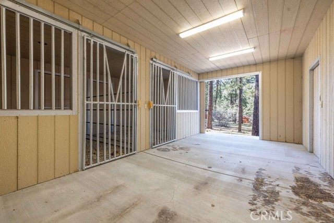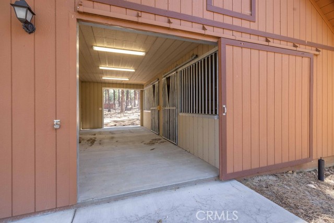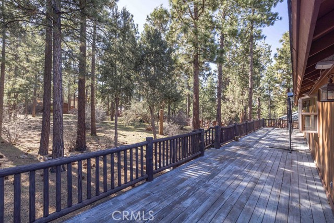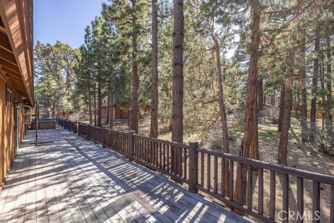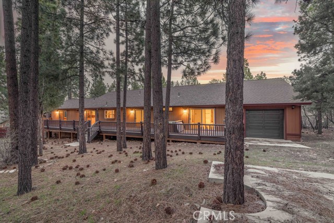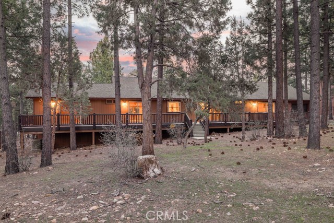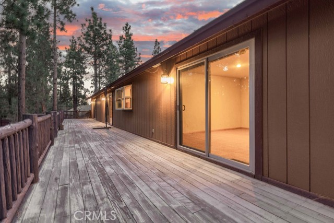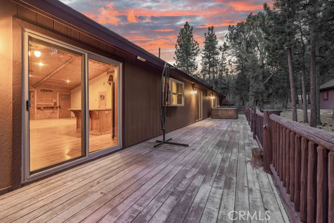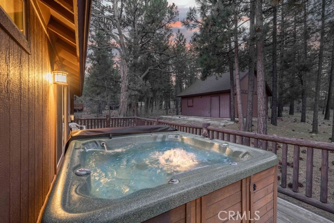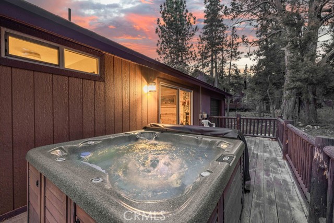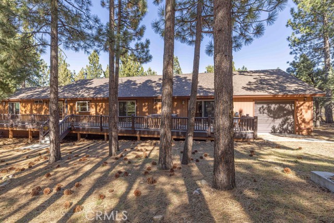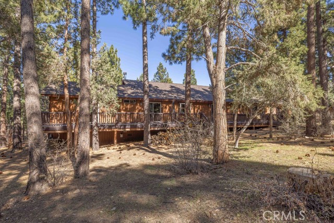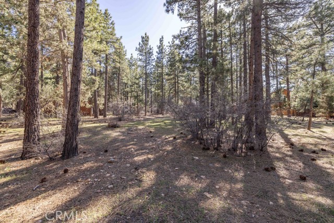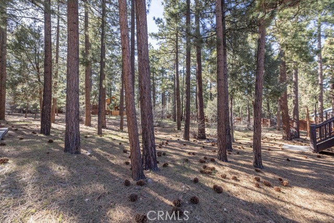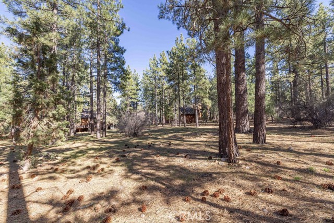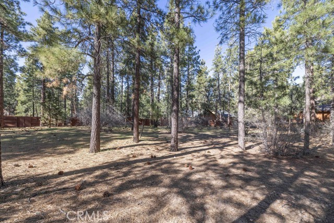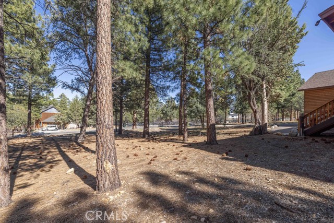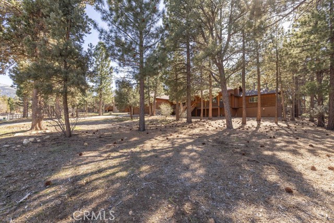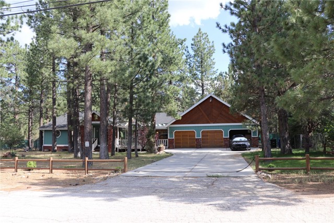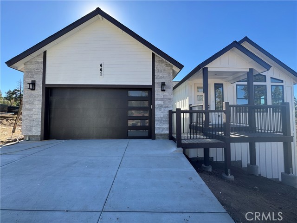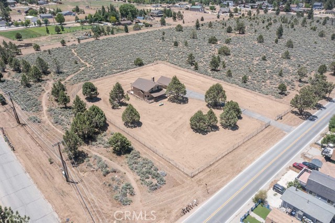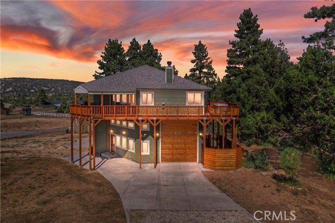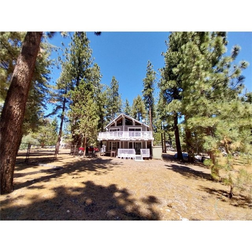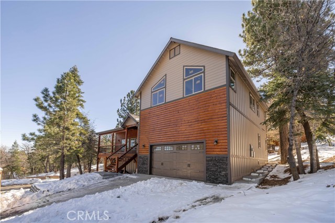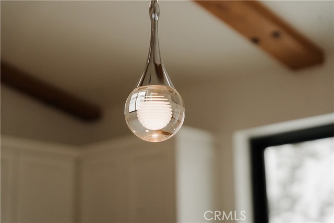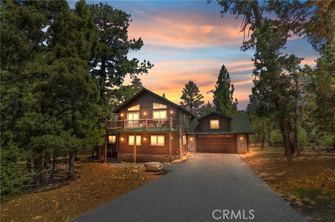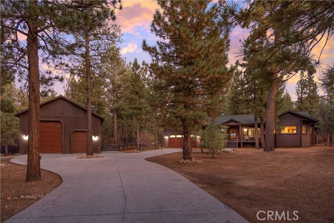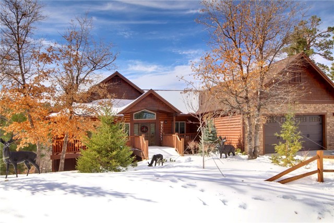619 Cedar Glen Drive
Big Bear City, CA 92314
Sold
619 Cedar Glen Drive
Big Bear City, CA 92314
Sold
Welcome to Meadowbrook Estates, where rustic charm meets modern elegance in this stunning log style home nestled on over an acre of beautifully treed land. As you step inside, you'll be greeted by a spacious floor plan designed for great room living, ideal for both relaxation and entertaining. The vaulted knotty cedar ceilings add a touch of grandeur and warmth to the space, creating an inviting atmosphere for family gatherings or cozy evenings by the fire. The open kitchen is spacious and inviting, featuring knotty alder cabinets, granite counters, and stainless steel appliances, where you can make meal preparation and family gatherings a memorable experience. This home features three separate suites as well as a fourth bedroom/den/game room with attached bath, bringing the suite count to four! This home comes complete with air conditioning, a fully fenced back yard and a newer 24x24 two-stall barn, perfect for housing your beloved horses or storing outdoor equipment. In addition, with a four car+ garage, there's ample space for all your vehicles and storage needs. Don't miss the opportunity to make this exquisite property your own.
PROPERTY INFORMATION
| MLS # | PW24086716 | Lot Size | 52,272 Sq. Ft. |
| HOA Fees | $0/Monthly | Property Type | Single Family Residence |
| Price | $ 1,198,000
Price Per SqFt: $ 428 |
DOM | 528 Days |
| Address | 619 Cedar Glen Drive | Type | Residential |
| City | Big Bear City | Sq.Ft. | 2,796 Sq. Ft. |
| Postal Code | 92314 | Garage | 4 |
| County | San Bernardino | Year Built | 2003 |
| Bed / Bath | 4 / 4 | Parking | 4 |
| Built In | 2003 | Status | Closed |
| Sold Date | 2024-07-02 |
INTERIOR FEATURES
| Has Laundry | Yes |
| Laundry Information | Gas Dryer Hookup, Washer Hookup |
| Has Fireplace | Yes |
| Fireplace Information | Family Room, Primary Bedroom |
| Kitchen Information | Granite Counters, Kitchen Island, Kitchen Open to Family Room |
| Kitchen Area | Breakfast Counter / Bar, In Family Room |
| Has Heating | Yes |
| Heating Information | Central |
| Room Information | All Bedrooms Down, Main Floor Primary Bedroom |
| Has Cooling | Yes |
| Cooling Information | Central Air |
| Flooring Information | Carpet, Tile, Wood |
| EntryLocation | 1 |
| Entry Level | 1 |
| Has Spa | Yes |
| SpaDescription | Above Ground |
| Main Level Bedrooms | 4 |
| Main Level Bathrooms | 4 |
EXTERIOR FEATURES
| Roof | Composition |
| Has Pool | No |
| Pool | None |
| Has Patio | Yes |
| Patio | Deck |
WALKSCORE
MAP
MORTGAGE CALCULATOR
- Principal & Interest:
- Property Tax: $1,278
- Home Insurance:$119
- HOA Fees:$0
- Mortgage Insurance:
PRICE HISTORY
| Date | Event | Price |
| 07/02/2024 | Sold | $1,178,000 |
| 05/24/2024 | Price Change | $1,198,000 (-4.01%) |
| 05/22/2024 | Price Change | $1,248,000 (-3.26%) |
| 04/30/2024 | Listed | $1,290,000 |

Topfind Realty
REALTOR®
(844)-333-8033
Questions? Contact today.
Interested in buying or selling a home similar to 619 Cedar Glen Drive?
Big Bear City Similar Properties
Listing provided courtesy of Melissa Grote, Re/Max Big Bear. Based on information from California Regional Multiple Listing Service, Inc. as of #Date#. This information is for your personal, non-commercial use and may not be used for any purpose other than to identify prospective properties you may be interested in purchasing. Display of MLS data is usually deemed reliable but is NOT guaranteed accurate by the MLS. Buyers are responsible for verifying the accuracy of all information and should investigate the data themselves or retain appropriate professionals. Information from sources other than the Listing Agent may have been included in the MLS data. Unless otherwise specified in writing, Broker/Agent has not and will not verify any information obtained from other sources. The Broker/Agent providing the information contained herein may or may not have been the Listing and/or Selling Agent.
