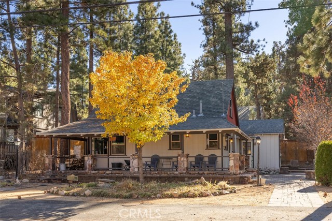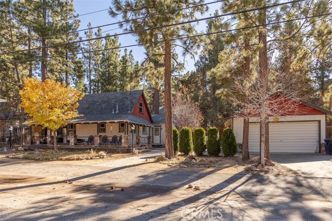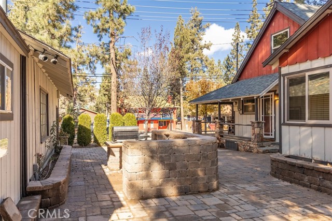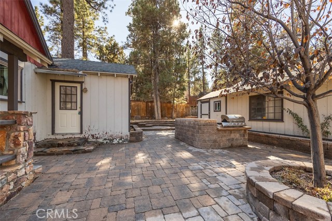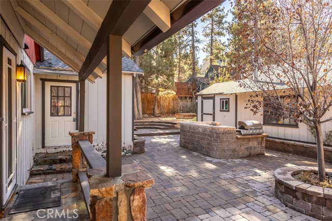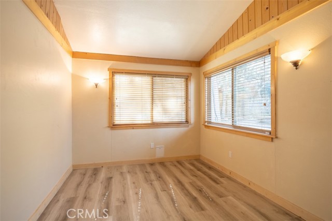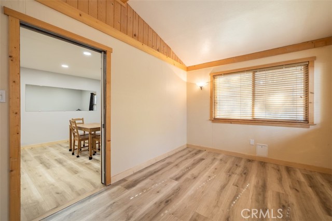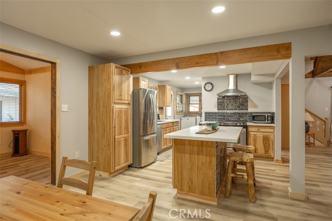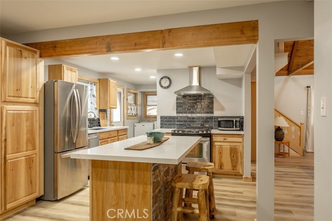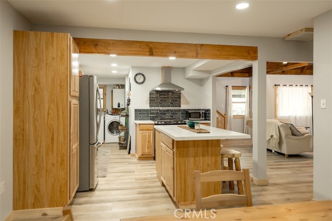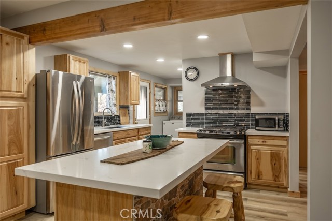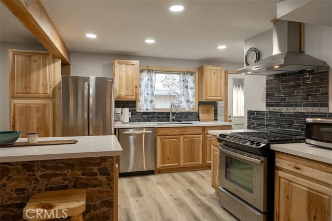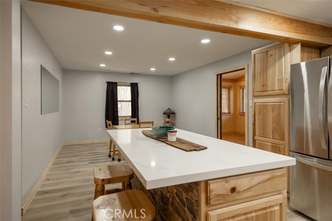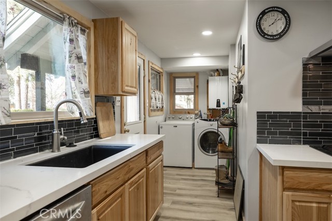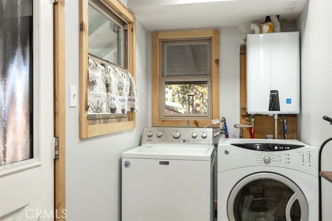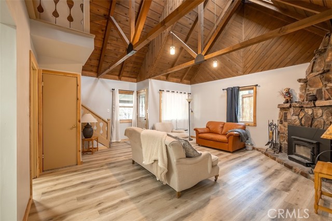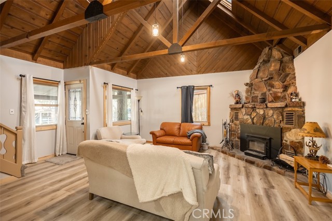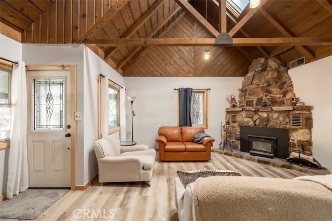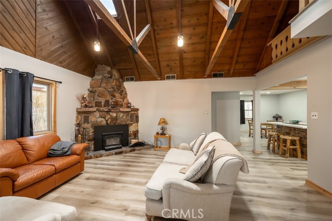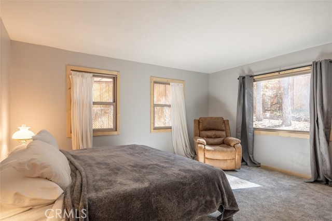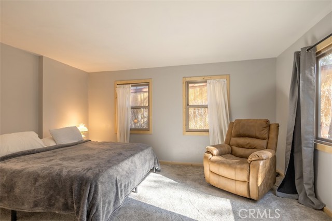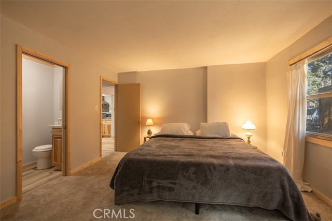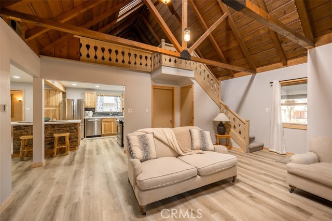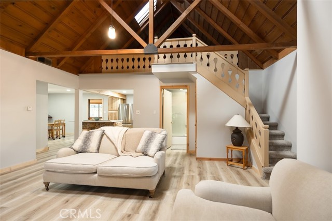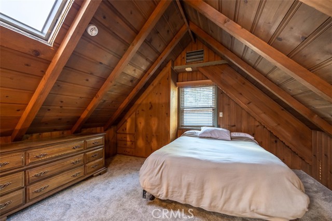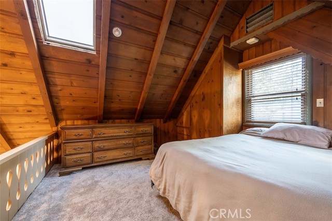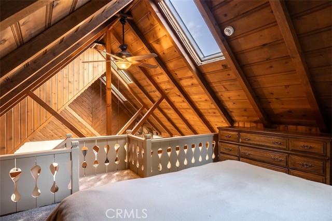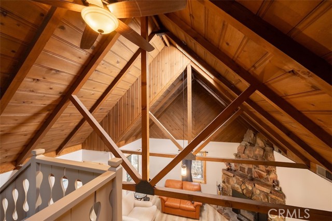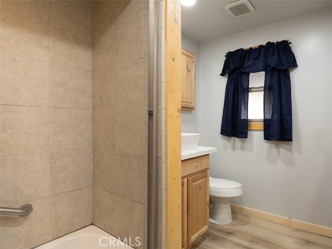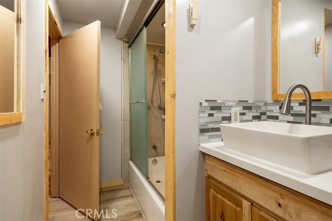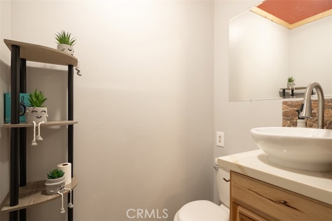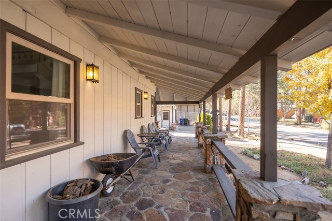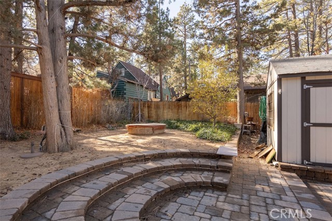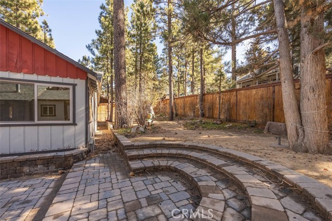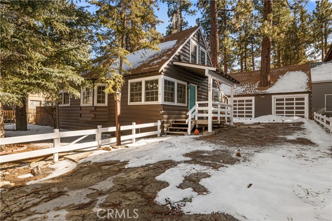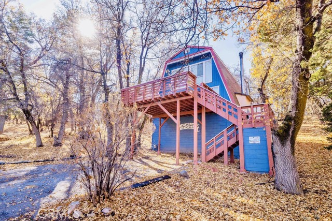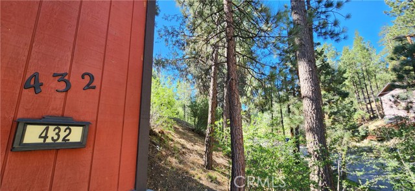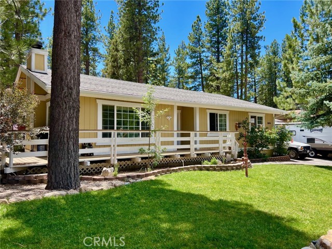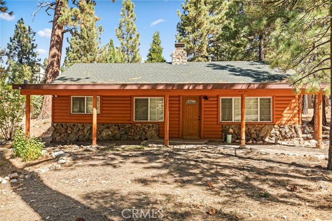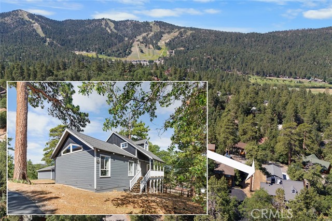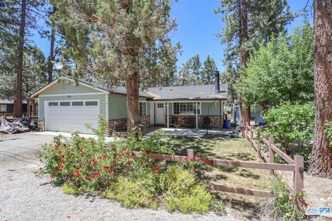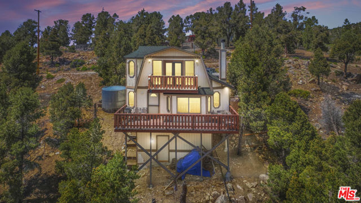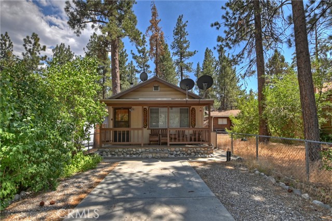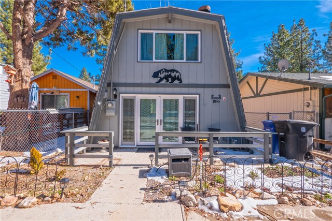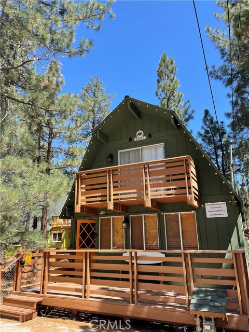736 Irving Way
Big Bear City, CA 92314
Sold
Discover a rare gem in the heart of Poet's Corner, where history and modernity meet just steps from the scenic Maple Hills Trail System. This cabin offers an exquisite blend of vintage character and contemporary convenience, making it a perfect retreat in Big Bear City. With soaring wood ceilings and thoughtfully preserved details, the home radiates warmth and charm. The spacious kitchen is designed for the culinary enthusiast, boasting granite countertops, high-end appliances, and ample storage. The home features plenty of room to park a boat or RV. Sunlight floods the inviting living areas, accentuating the cozy ambiance created by the fireplace. The serene bedrooms are finished with care, providing restful sanctuaries. Outside, the property transforms into an entertainer's dream, offering a private haven to relax or gather with friends. Located near a variety of outdoor activities, including hiking, biking, and nature walks, this home is an ideal spot for those who love to explore. Whether you're looking for a primary residence, a weekend getaway, or a lucrative Airbnb, this property offers an exceptional opportunity to enjoy the best of mountain living in Big Bear City.
PROPERTY INFORMATION
| MLS # | JT24173205 | Lot Size | 10,000 Sq. Ft. |
| HOA Fees | $0/Monthly | Property Type | Single Family Residence |
| Price | $ 487,500
Price Per SqFt: $ 413 |
DOM | 440 Days |
| Address | 736 Irving Way | Type | Residential |
| City | Big Bear City | Sq.Ft. | 1,179 Sq. Ft. |
| Postal Code | 92314 | Garage | 2 |
| County | San Bernardino | Year Built | 1951 |
| Bed / Bath | 2 / 1.5 | Parking | 2 |
| Built In | 1951 | Status | Closed |
| Sold Date | 2024-10-31 |
INTERIOR FEATURES
| Has Laundry | Yes |
| Laundry Information | Dryer Included, Gas Dryer Hookup, Inside, Washer Hookup, Washer Included |
| Has Fireplace | Yes |
| Fireplace Information | Living Room, Wood Stove Insert, Masonry |
| Has Appliances | Yes |
| Kitchen Appliances | Dishwasher, Electric Range, Microwave, Range Hood, Refrigerator, Tankless Water Heater |
| Kitchen Information | Kitchen Island, Quartz Counters |
| Kitchen Area | Breakfast Counter / Bar, Dining Room |
| Has Heating | Yes |
| Heating Information | Central, Forced Air, Natural Gas |
| Room Information | Kitchen, Living Room |
| Has Cooling | No |
| Cooling Information | None |
| Flooring Information | Carpet, Vinyl |
| InteriorFeatures Information | Beamed Ceilings, High Ceilings, Quartz Counters, Recessed Lighting |
| EntryLocation | Front Door |
| Entry Level | 1 |
| Has Spa | No |
| SpaDescription | None |
| Bathroom Information | Shower in Tub, Quartz Counters |
| Main Level Bedrooms | 2 |
| Main Level Bathrooms | 1 |
EXTERIOR FEATURES
| Has Pool | No |
| Pool | None |
| Has Patio | Yes |
| Patio | Covered, Patio, Rear Porch, Stone |
| Has Fence | Yes |
| Fencing | Fair Condition, Needs Repair |
WALKSCORE
MAP
MORTGAGE CALCULATOR
- Principal & Interest:
- Property Tax: $520
- Home Insurance:$119
- HOA Fees:$0
- Mortgage Insurance:
PRICE HISTORY
| Date | Event | Price |
| 08/21/2024 | Listed | $489,900 |

Topfind Realty
REALTOR®
(844)-333-8033
Questions? Contact today.
Interested in buying or selling a home similar to 736 Irving Way?
Big Bear City Similar Properties
Listing provided courtesy of Madelaine LaVoie, Cherie Miller & Associates. Based on information from California Regional Multiple Listing Service, Inc. as of #Date#. This information is for your personal, non-commercial use and may not be used for any purpose other than to identify prospective properties you may be interested in purchasing. Display of MLS data is usually deemed reliable but is NOT guaranteed accurate by the MLS. Buyers are responsible for verifying the accuracy of all information and should investigate the data themselves or retain appropriate professionals. Information from sources other than the Listing Agent may have been included in the MLS data. Unless otherwise specified in writing, Broker/Agent has not and will not verify any information obtained from other sources. The Broker/Agent providing the information contained herein may or may not have been the Listing and/or Selling Agent.
